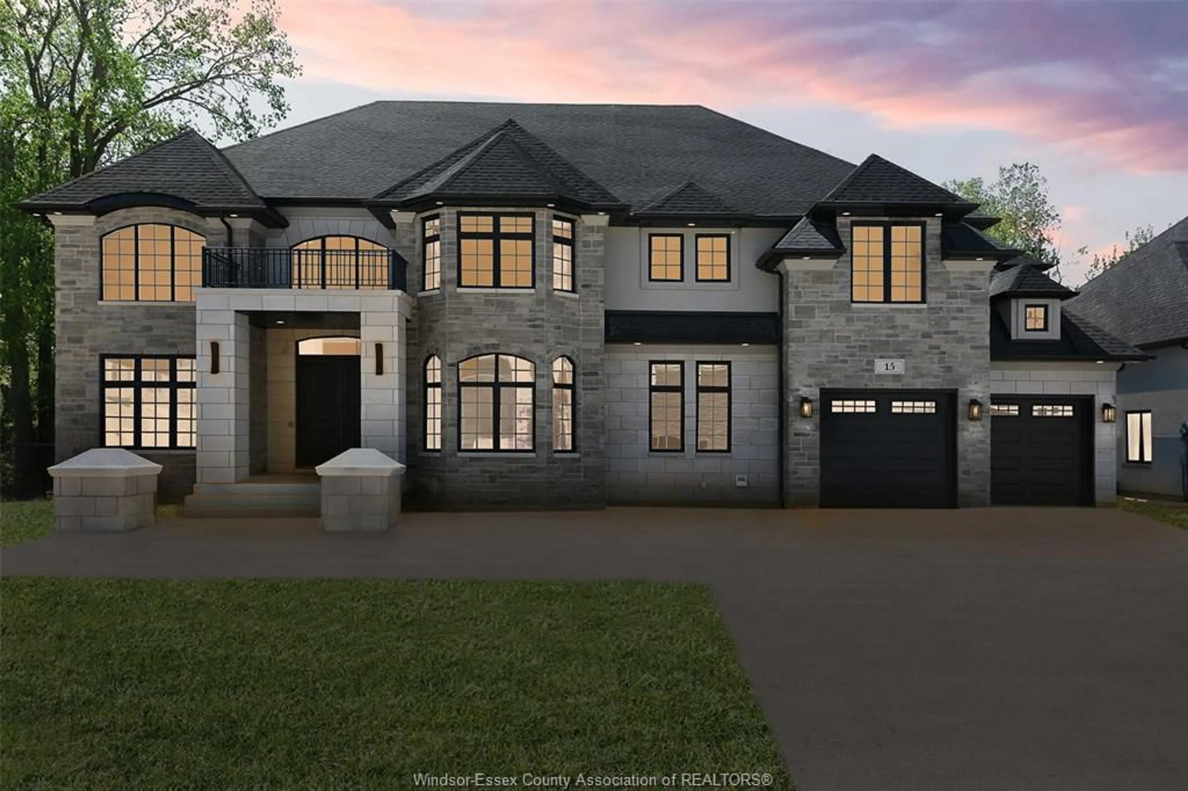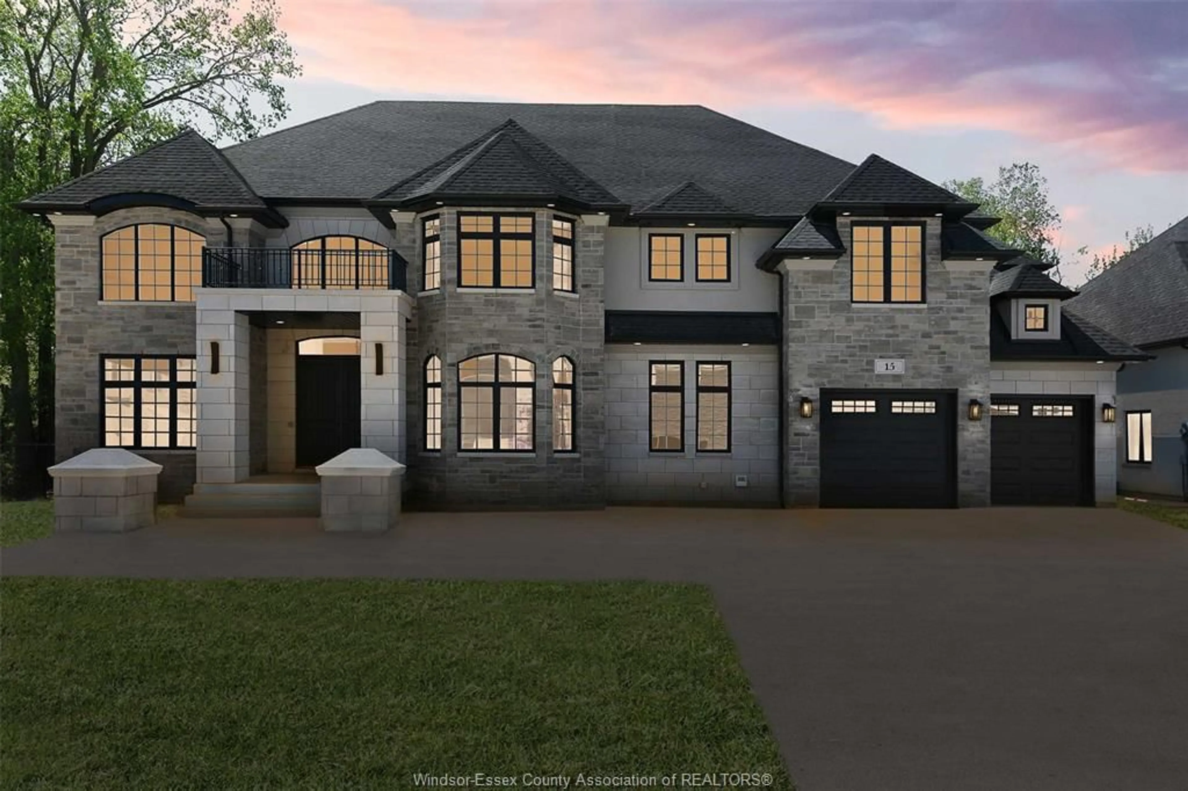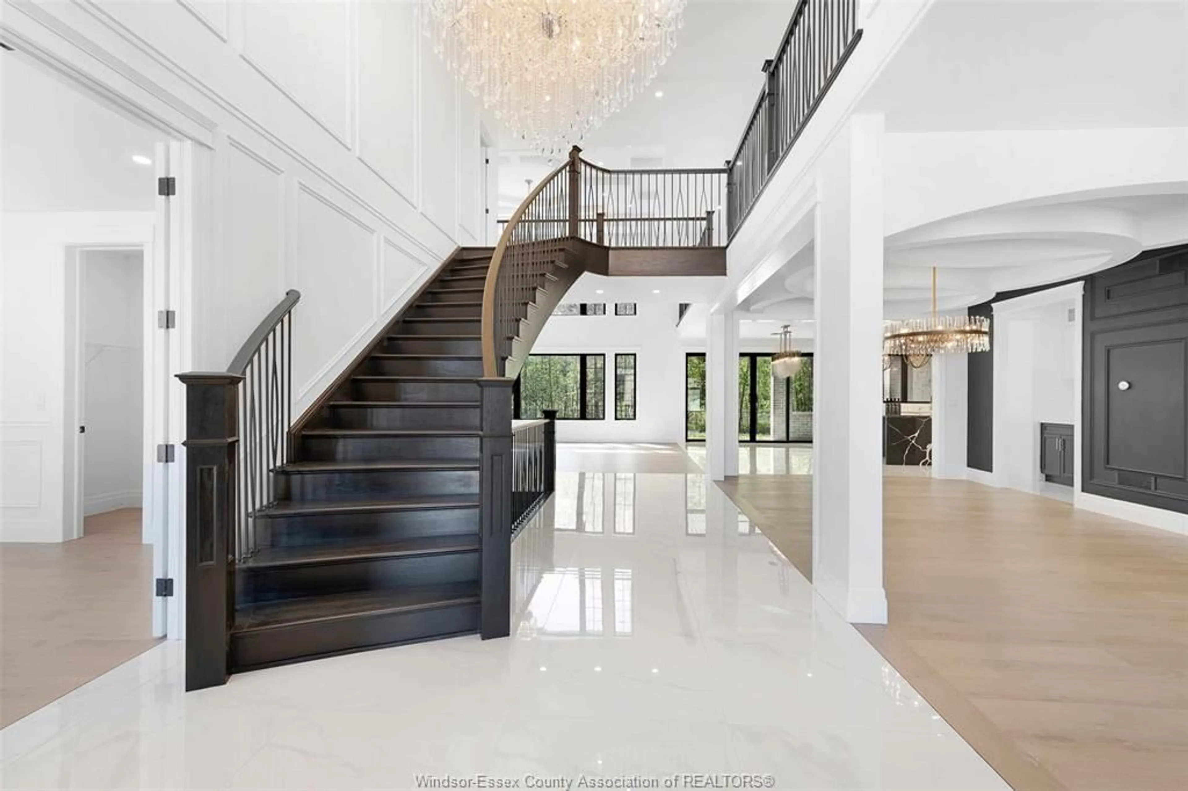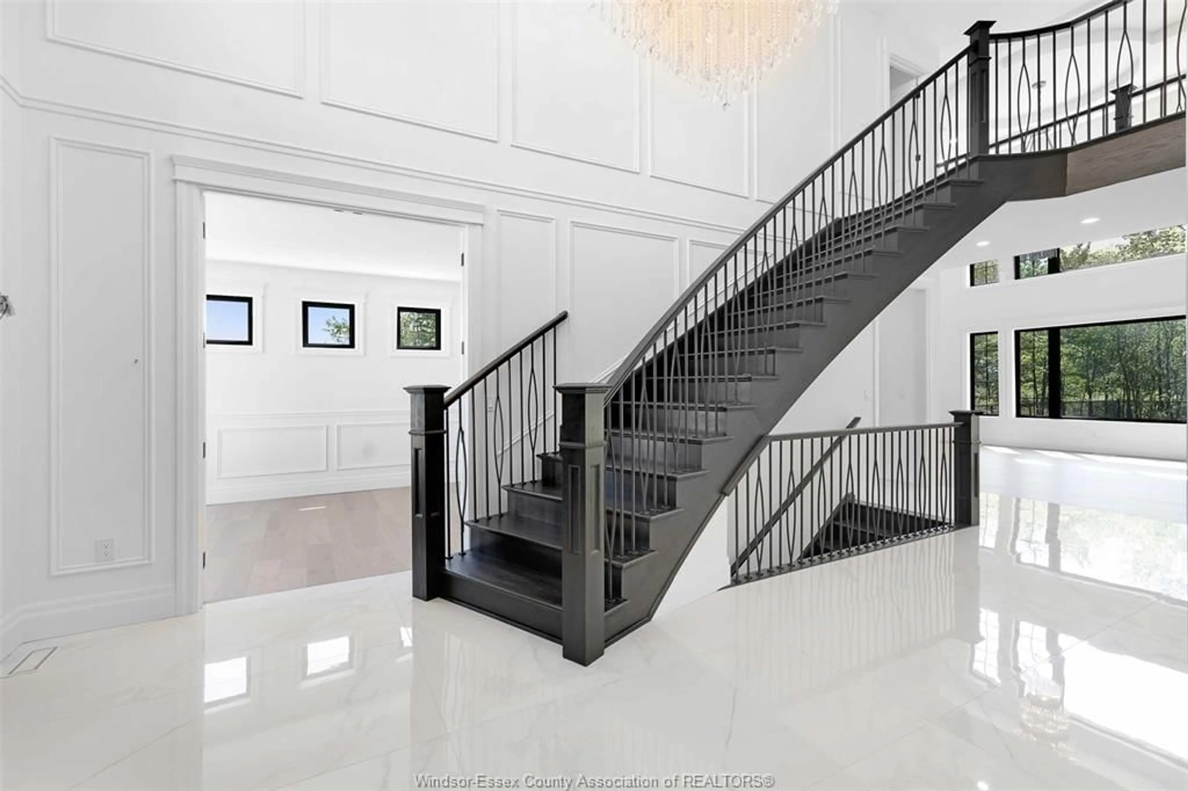15 UNITY, LaSalle, Ontario N9H 0M9
Contact us about this property
Highlights
Estimated ValueThis is the price Wahi expects this property to sell for.
The calculation is powered by our Instant Home Value Estimate, which uses current market and property price trends to estimate your home’s value with a 90% accuracy rate.Not available
Price/Sqft$470/sqft
Est. Mortgage$11,123/mo
Tax Amount (2023)-
Days On Market204 days
Description
Situated in the most prestigious neighbourhood in LaSalle. Clearstone Custom Homes presents 15 Unity. This opulent 5500 square-foot masterpiece, offers, 5+2 bedrooms and 7 full bathrooms. The intelligent and fluid layout of the main level, combines luxury and convenience. A kitchen design for a Master chef is partnered by a full beautiful Butler’s kitchen and pantry. Main floor also conveniently offers a stunning spacious bedroom with en-suite and walk-in closet .The top floor offers five spacious bedrooms, all with their own en-suite and walk-in closet. The master bedroom retreat is exquisite and finished to perfection. Considering the naturalistic environment, a well thought out second floor balcony has been added. A car tandem garage connected to the house, makes for safekeeping, backed by a seven year Tarion warranty, This absolute masterpiece will not last. Fully completed and awaiting your family.
Property Details
Interior
Features
MAIN LEVEL Floor
FOYER
FAMILY ROOM / FIREPLACE
BEDROOM
KITCHEN




