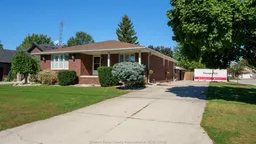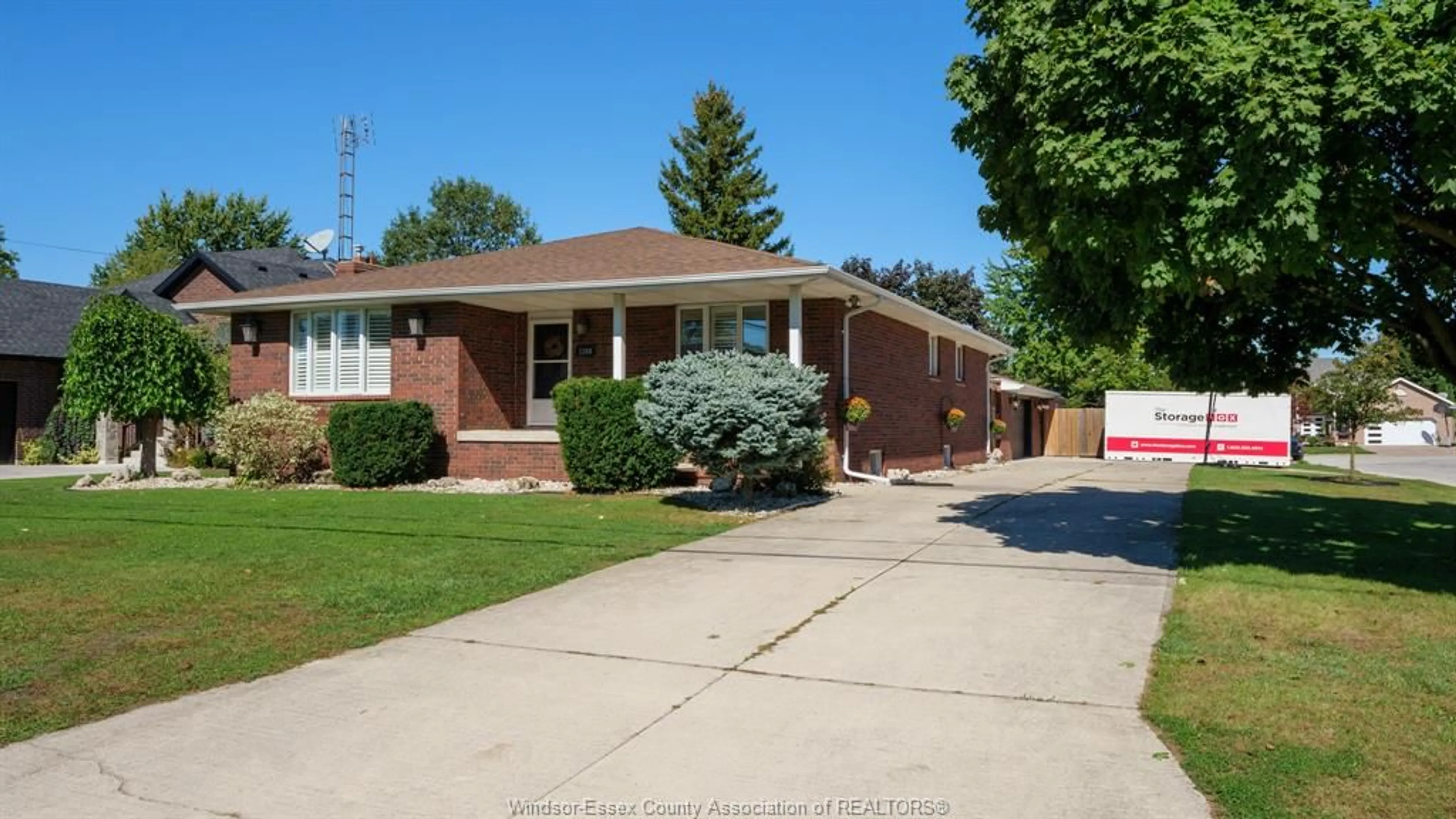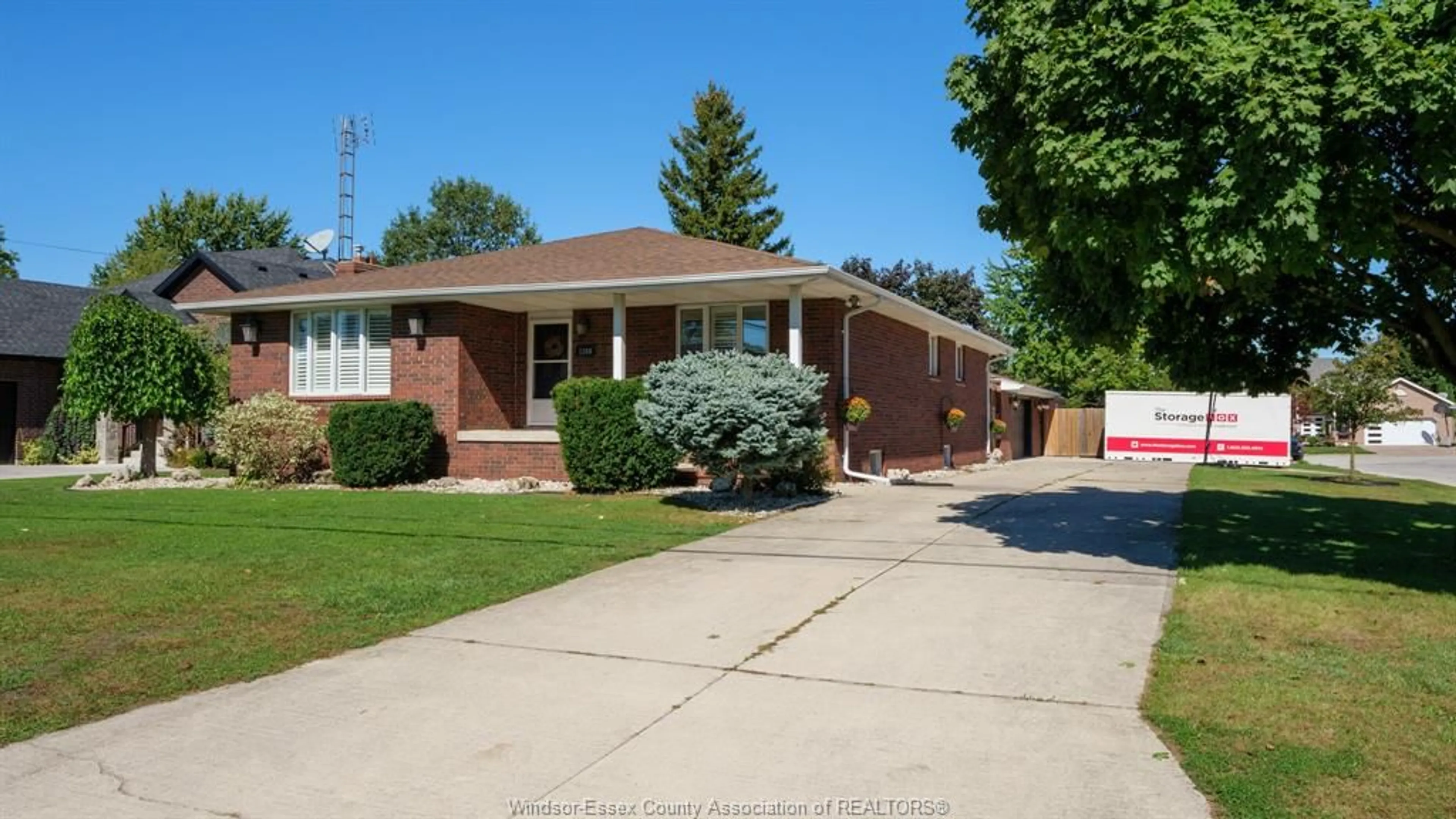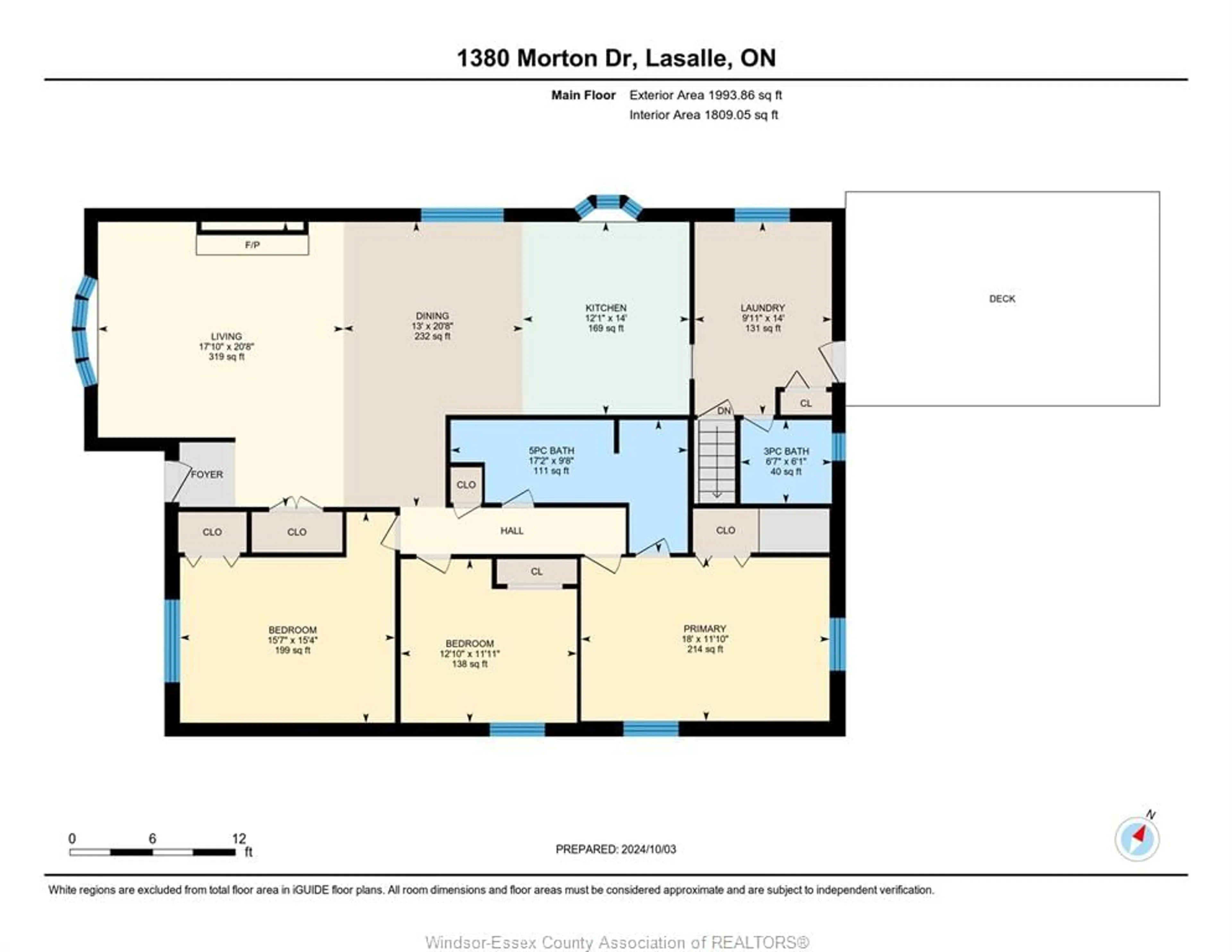1380 MORTON Dr, LaSalle, Ontario N9J 3S9
Contact us about this property
Highlights
Estimated ValueThis is the price Wahi expects this property to sell for.
The calculation is powered by our Instant Home Value Estimate, which uses current market and property price trends to estimate your home’s value with a 90% accuracy rate.$898,000*
Price/Sqft-
Est. Mortgage$3,006/mth
Tax Amount (2024)$4,952/yr
Days On Market3 days
Description
Impressive LaSalle brick ranch, offering nearly 2,000 sq/ft of above-grade living space. Step inside to a bright, open-concept main floor featuring a spacious living and dining area, complete with a cozy gas fireplace. The large kitchen is perfect for any home chef, with ample cabinets and plenty of countertop space. This home includes three generously sized bedrooms, including a massive primary bedroom, updated main bath, and the convenience of main floor laundry and a second full bath. The finished lower level, with a separate entrance, presents amazing income potential. It's roughed-in for a kitchen/wet bar and includes a third full bath-perfect for an in-law suite or rental opportunity. Situated on a generous 70x150 lot, this property boasts an oversized two-car garage and is ideally located near scenic walking trails, pickle ball courts, parks, and shopping/dining.
Upcoming Open House
Property Details
Interior
Features
MAIN LEVEL Floor
LIVING ROOM
DINING ROOM
KITCHEN
PRIMARY BEDROOM
Exterior
Features
Property History
 47
47


