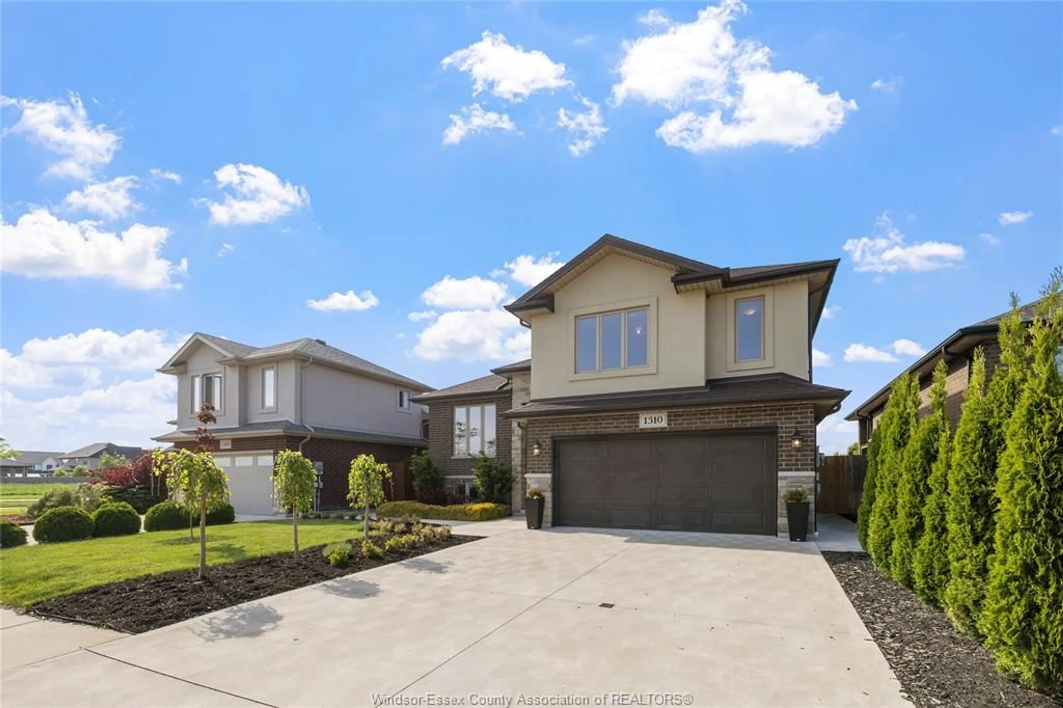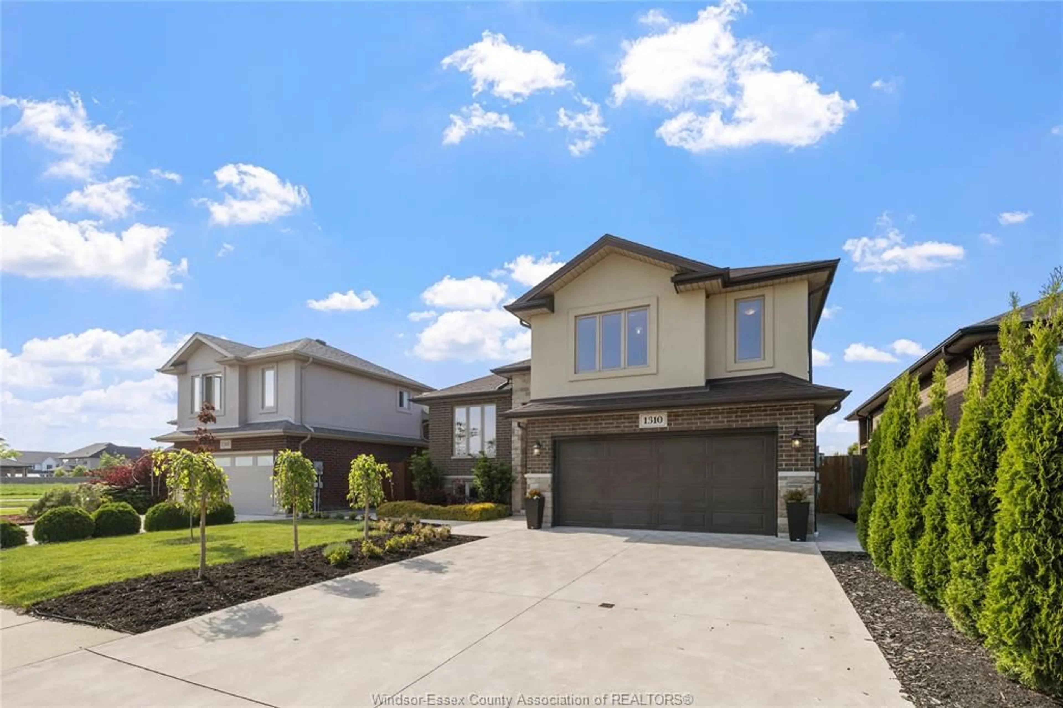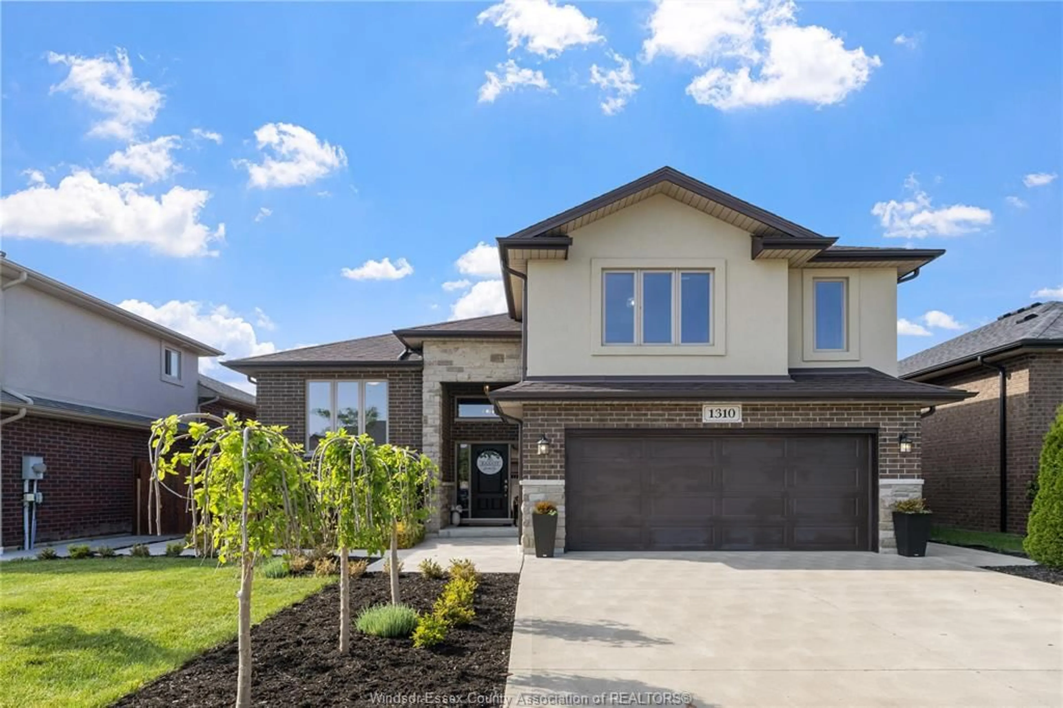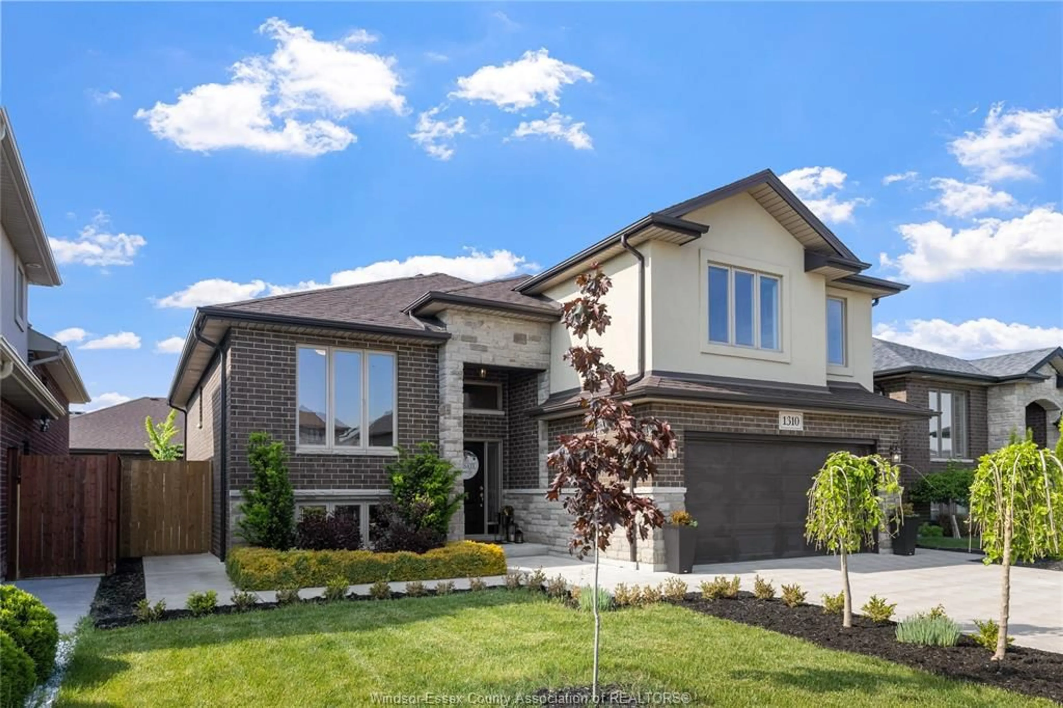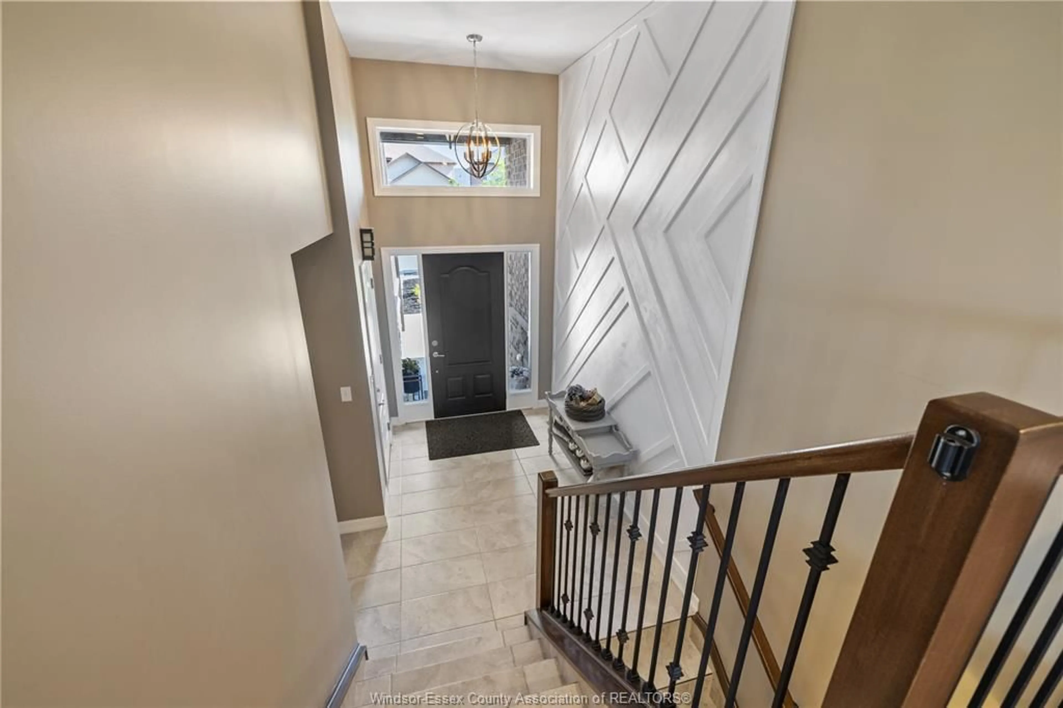1310 GABRIEAU St, LaSalle, Ontario N9H 0E1
Contact us about this property
Highlights
Estimated ValueThis is the price Wahi expects this property to sell for.
The calculation is powered by our Instant Home Value Estimate, which uses current market and property price trends to estimate your home’s value with a 90% accuracy rate.Not available
Price/Sqft-
Est. Mortgage$3,947/mo
Tax Amount (2023)$6,375/yr
Days On Market212 days
Description
Welcome to 1310 Gabrieau, a stunning Raised Ranch with a Bonus Room. This home features a full brick and stone exterior, enhanced by elegant stucco accents, situated in the beautiful Town of LaSalle. Offering the perfect blend of comfort and convenience, this home is ideally located near parks, schools, trails, and shopping. Enjoy easy access to the 401 and EC Row Expressway, making commuting a breeze. This home features a covered porch, a walk-in closet with upgraded shelving, an ensuite bathroom and numerous enhancements from the base model, including upgraded plumbing. The fully finished basement provides additional living space complete with oversized basement windows. The property boasts a paved front drive, gated and paved pathways on both sides and a partially paved backyard. Inside, you'll find elegant quartz countertops and solid hardwood floors throughout. This home is a true gem in a sought-after neighbourhood.
Property Details
Interior
Features
MAIN LEVEL Floor
4 PC. BATHROOM
BEDROOM
BEDROOM
KITCHEN / DINING COMBO
Exterior
Features

