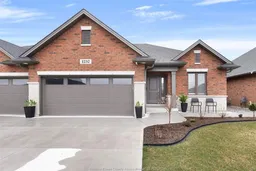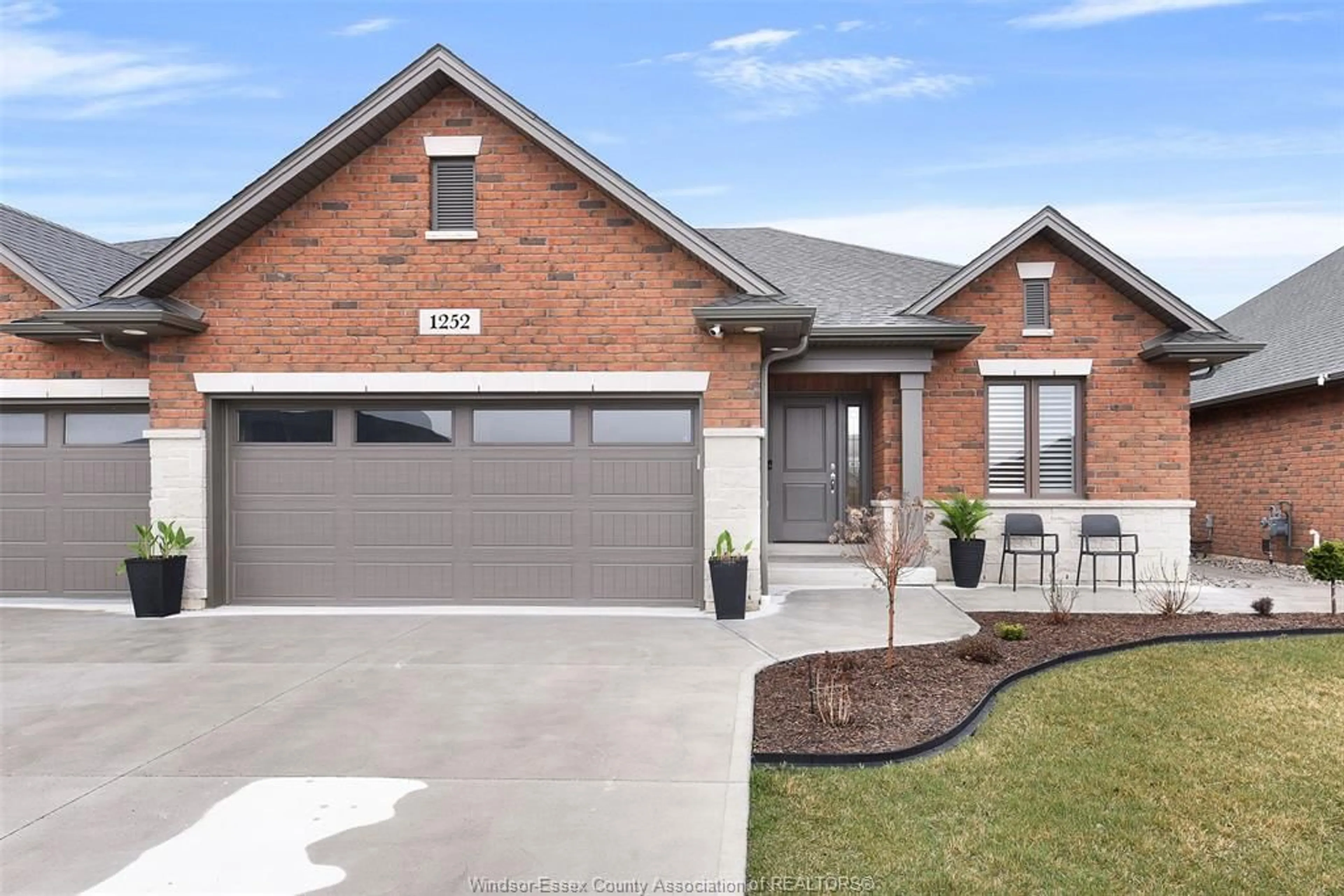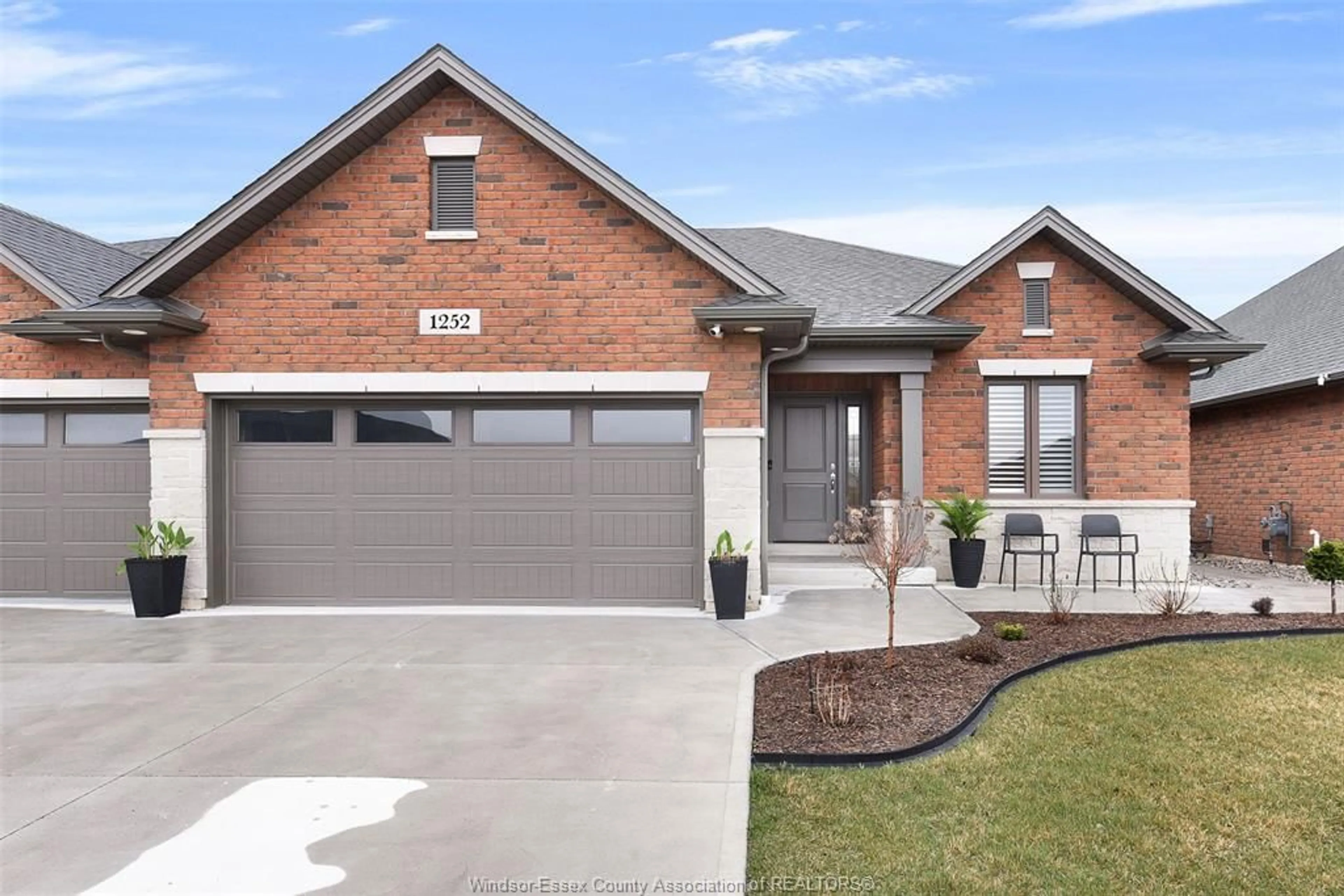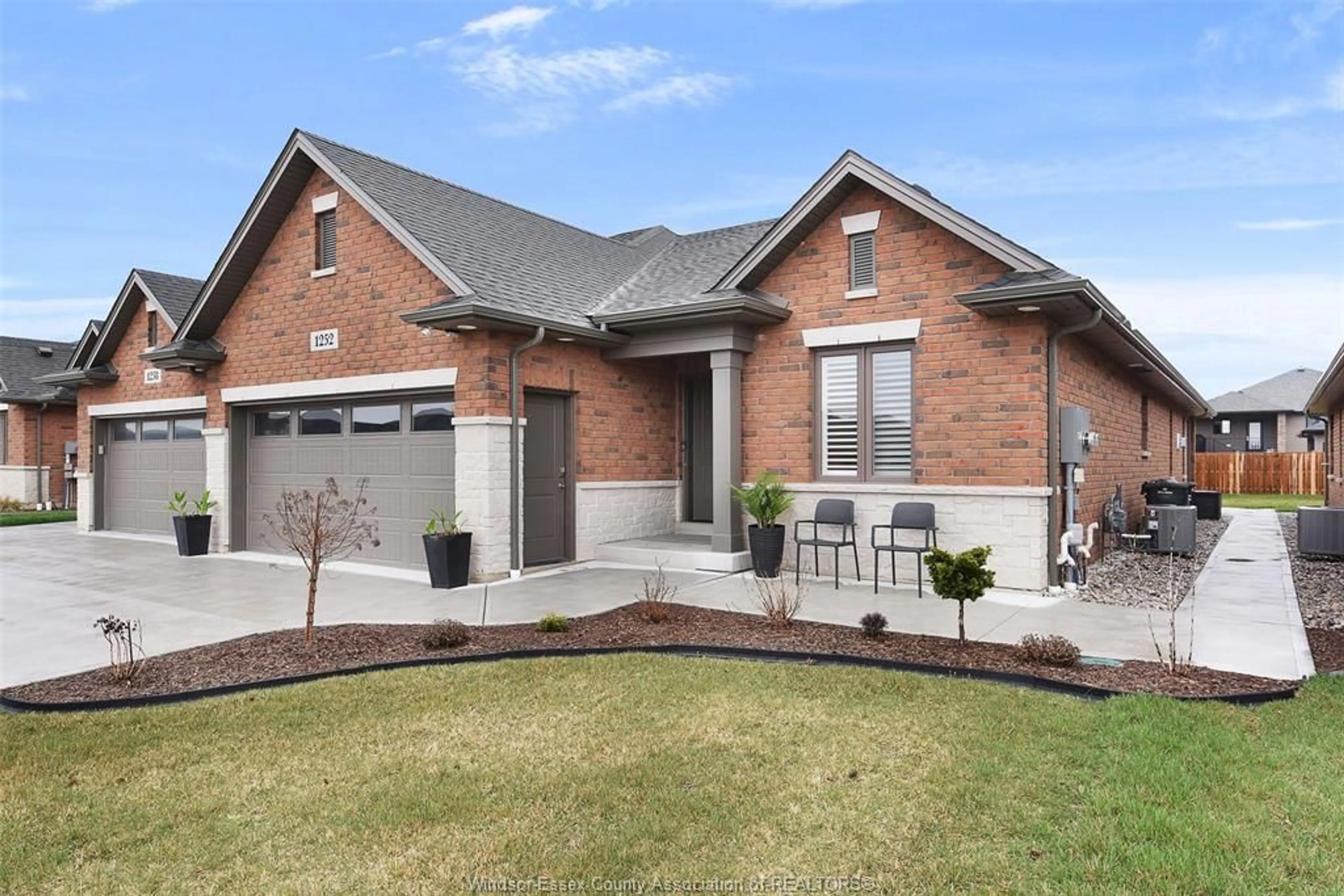1252 TOM TOTH St, LaSalle, Ontario N9H 0L9
Contact us about this property
Highlights
Estimated ValueThis is the price Wahi expects this property to sell for.
The calculation is powered by our Instant Home Value Estimate, which uses current market and property price trends to estimate your home’s value with a 90% accuracy rate.Not available
Price/Sqft-
Est. Mortgage$4,252/mo
Tax Amount (2023)$6,770/yr
Days On Market205 days
Description
This premium Evola-built semi-detached ranch townhouse is situated in desirable Lasalle community. Spacious main floor and custom designed lower level suite with separate entrance. Perfect home for retirees needing in-home care, in-law suite or additional rental income. Must view to appreciate all the upgrades this home offers. Each floor includes: 2 bathrooms, all new appliances (s/s fridges, stoves, dishwasher), laundry room with washers and dryers and separate electrical boxes. Attached heated double garage fitted for the mechanic: epoxy floor, wall storage system and storage cabinets. Back covered concrete patio, extra deep 22' with side privacy screens and gas bbq hook up. Extras: security system, custom blinds, double sump pump... too many to list. Near E.C. Row, 401, bridge to U.S., airport and 15 minutes to downtown Windsor. Maintenance free living at it's best, move in ready! Association fees $90/month includes snow removal and lawn care.
Property Details
Interior
Features
Exterior
Features
Property History
 46
46


