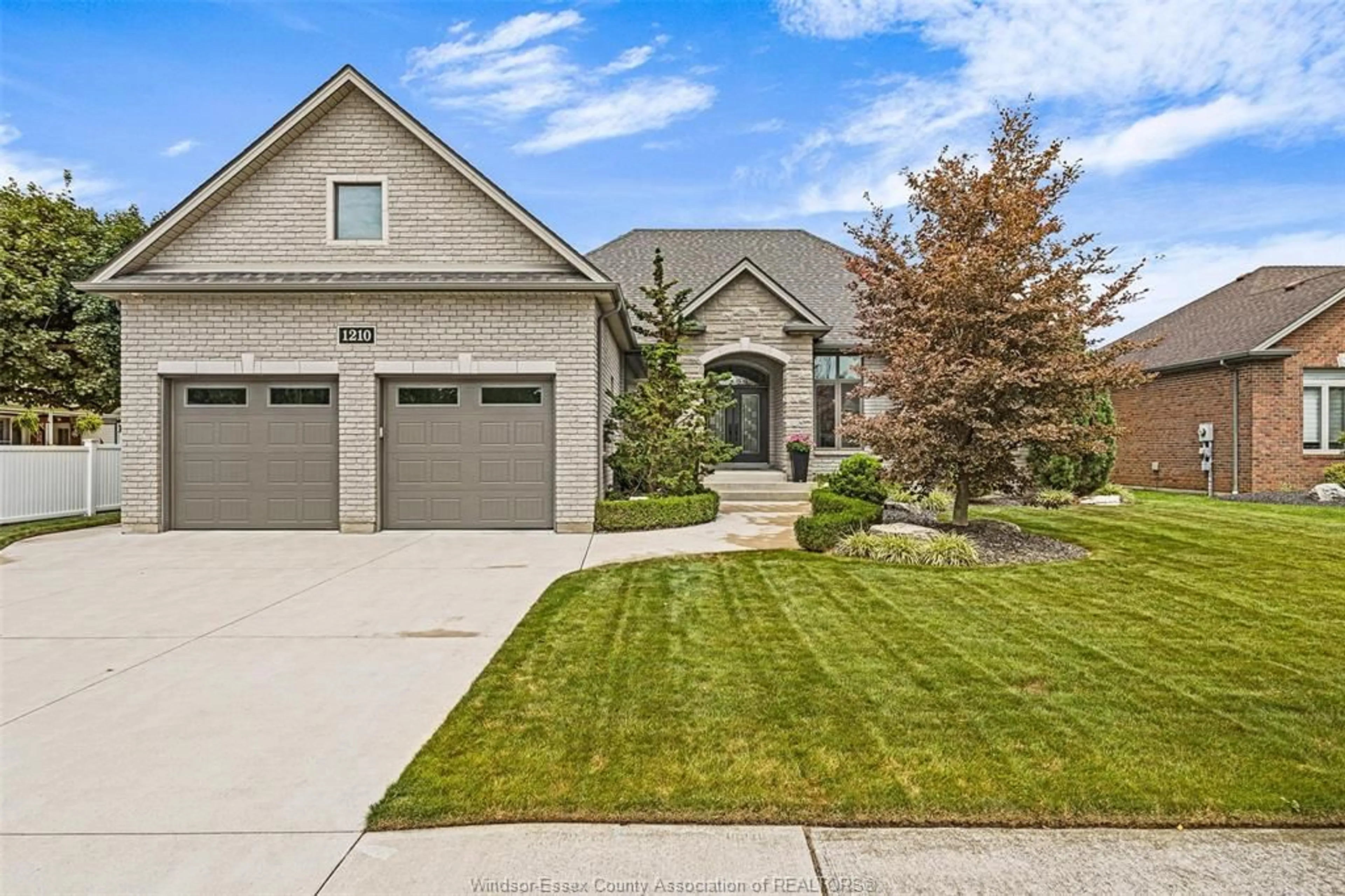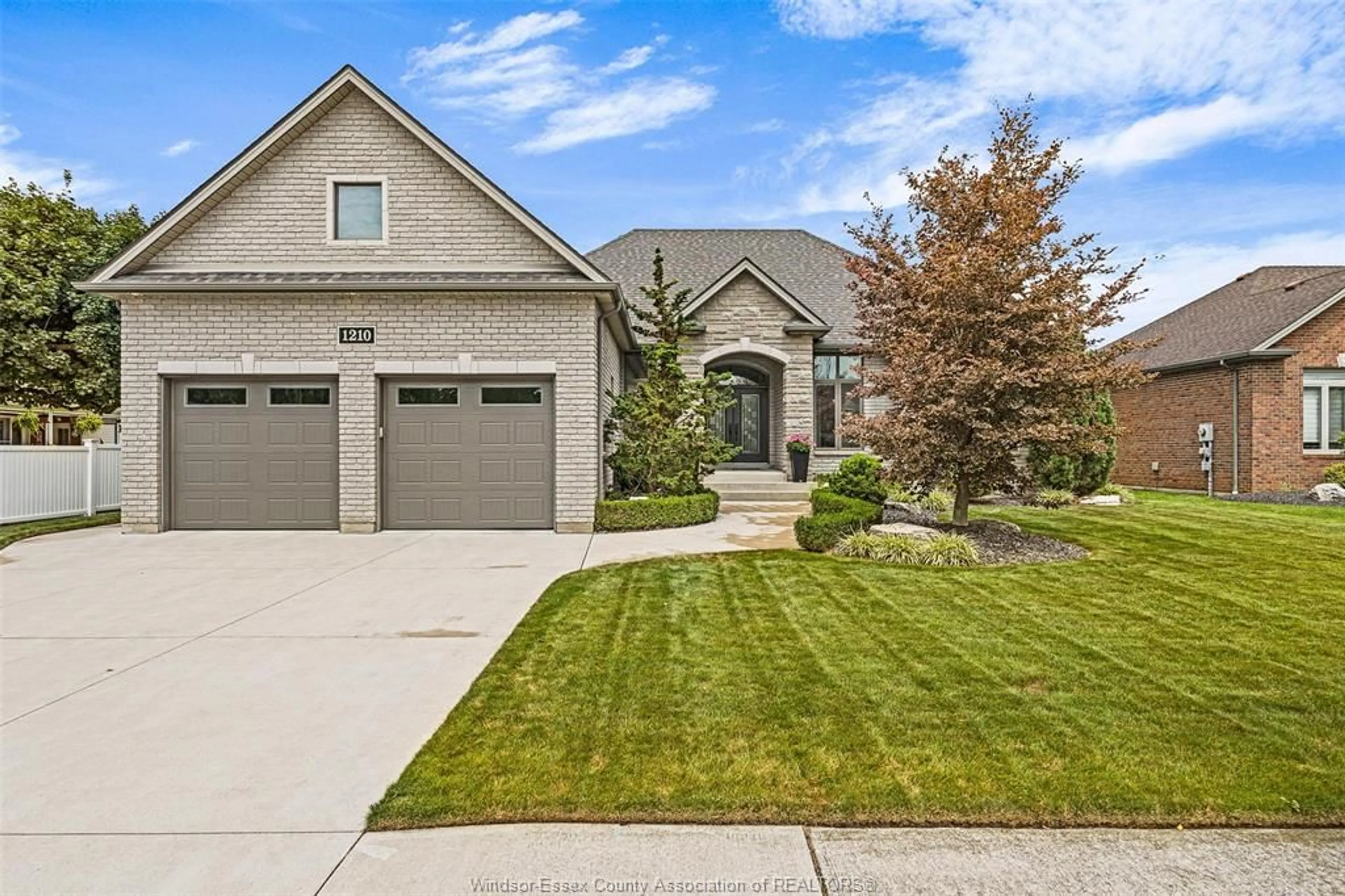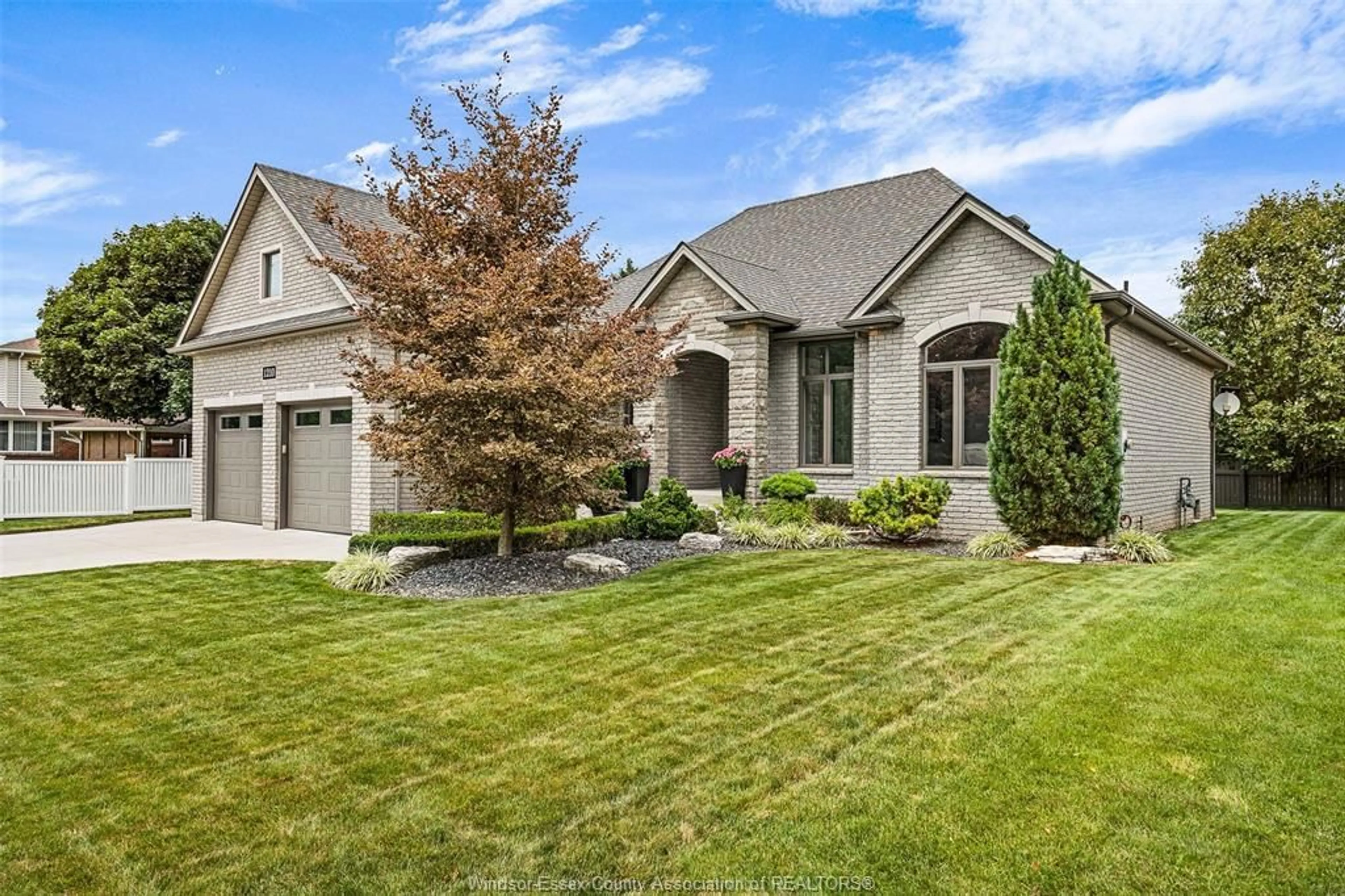1210 GLADWIN Blvd, LaSalle, Ontario N9J 0A1
Contact us about this property
Highlights
Estimated ValueThis is the price Wahi expects this property to sell for.
The calculation is powered by our Instant Home Value Estimate, which uses current market and property price trends to estimate your home’s value with a 90% accuracy rate.$902,000*
Price/Sqft-
Est. Mortgage$4,165/mth
Tax Amount (2024)$6,410/yr
Days On Market19 days
Description
Welcome to 1210 Gladwin Blvd. Homes like this do not come around often! This stunning custom built ranch features 3 beds, 3 baths, stunning open concept living space with 10 ft ceilings, 8 ft solid wood doors, and large Martindale windows throughout. Absolutely no detail was spared with beautiful custom finishings, maple and ceramic flooring, and top of the line stainless steel appliances. Access to the Lasalle Trail system. For a full list of home features or to book a private showing please contact us directly.
Property Details
Interior
Features
MAIN LEVEL Floor
FOYER
KITCHEN
DINING ROOM
PRIMARY BEDROOM
Exterior
Features
Property History
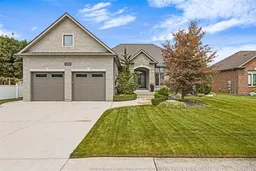 45
45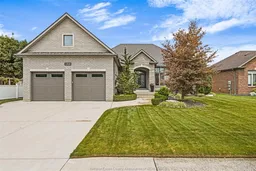 46
46
