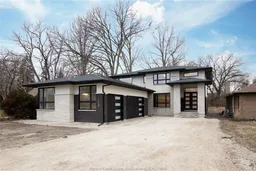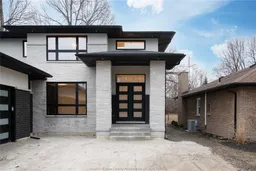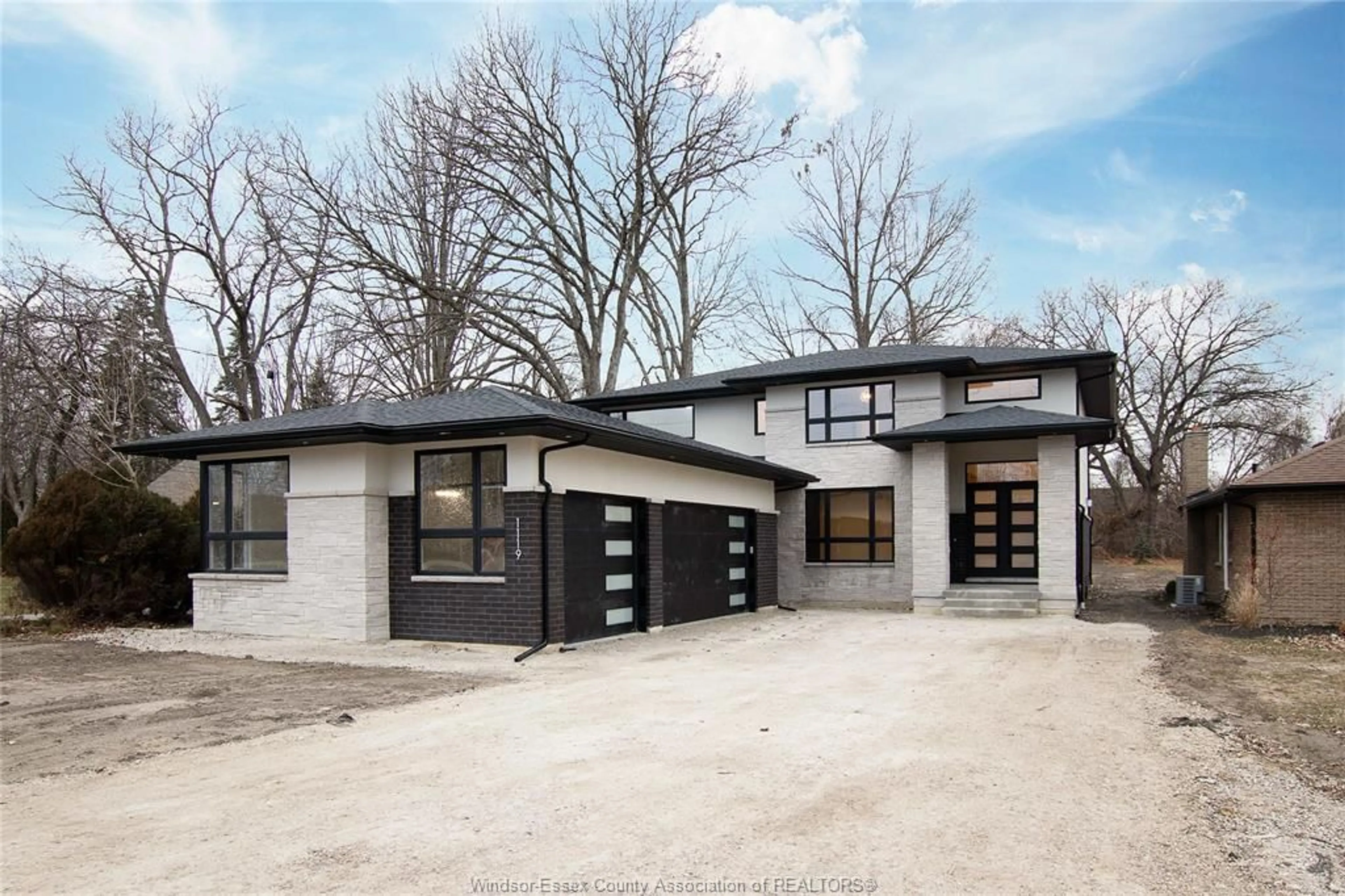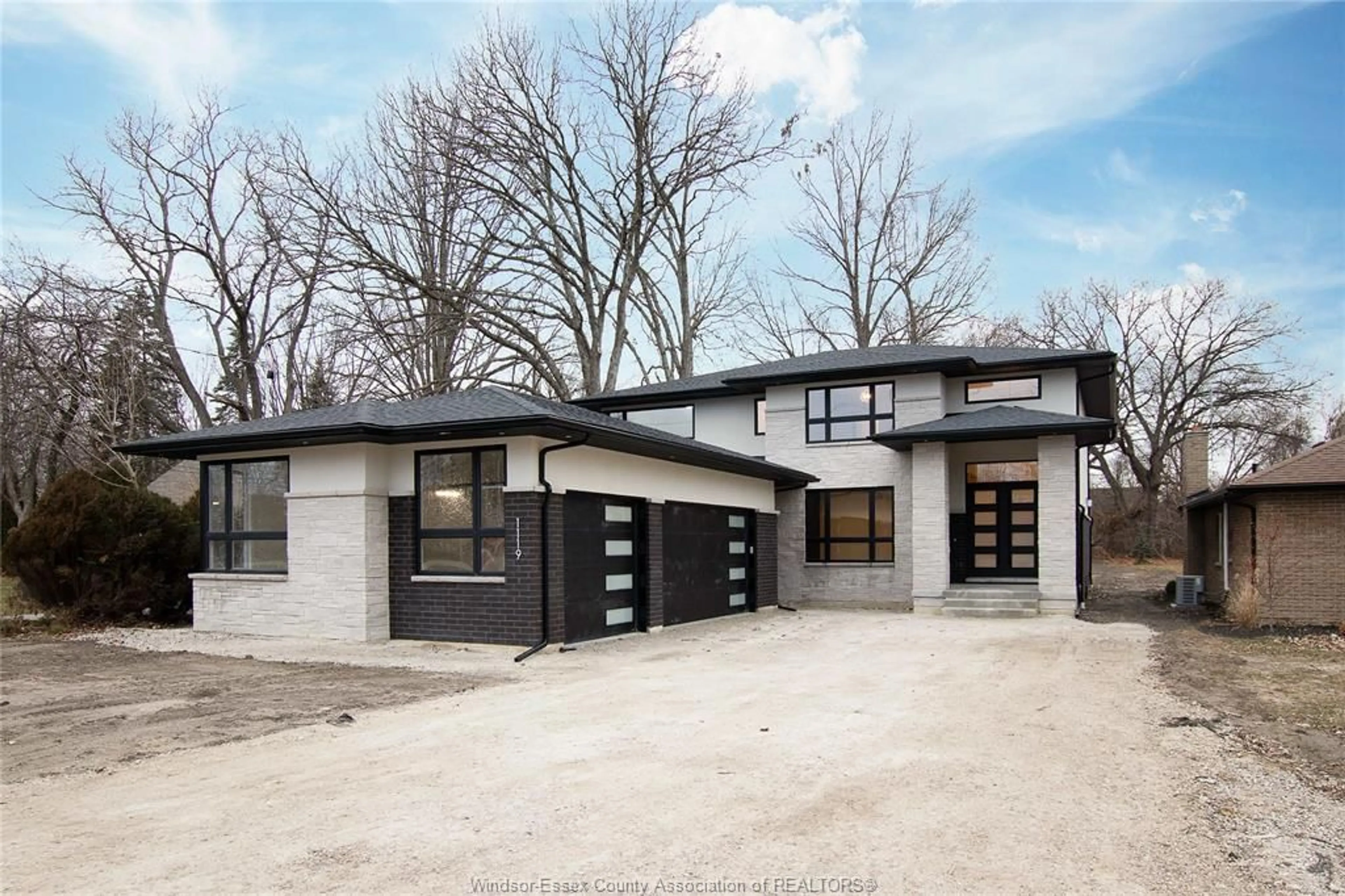1119 REAUME Rd, LaSalle, Ontario N9J 1B9
Contact us about this property
Highlights
Estimated ValueThis is the price Wahi expects this property to sell for.
The calculation is powered by our Instant Home Value Estimate, which uses current market and property price trends to estimate your home’s value with a 90% accuracy rate.Not available
Price/Sqft$411/sqft
Est. Mortgage$6,012/mo
Tax Amount (2024)-
Days On Market5 days
Description
GORGEOUS CUSTOM BUILD BY ESTATE CUSTOM HOMES IN PRIME LASALLE LOCATION, SITUATED ON A LRG 273.38 FT DEEP LOT, BACKING ONTO PROTECTED WOOD LOT, THIS 3400 SQ FT 5 BDRM, 4.5 BTH, 3 GARAGE FEAT. MANY CUSTOM FINISHES SUCH AS WAINSCOTT WALLS, INTRICATE CEILING DETAILS, BUILT-INS (LNDRY & MUD RM), HRWD FLRS TKRU-OUT, INCLUDING GREAT RM W/LINBAR FIREPLACE, MAIN FLR OFFICE & JUNIOR SUITE FOR MOTHER-IN LAW OR GUESTS, ALL BDRMS FEAT WALKIN CLSTS (3 ENSUITES), BEAUTIFUL KITCHEN W/OVERSIZED ISLAND, CUSTOM FLOATING SHELVES, PANTRY & HIDDEN WALK-IN PANTRY, PRIMARY BDRM W/WALK-IN CLST & 5 PC ENSUITE W/SOAKER TUB. WALK TO PARKS, TRAILS, GREAT SCHOOL DISTRICT & 1 BLK FROM MALDEN RD/SHOPPING DISTRICT!
Property Details
Interior
Features
MAIN LEVEL Floor
2 PC. BATHROOM
FOYER
OFFICE
KITCHEN
Exterior
Features
Property History
 50
50 50
50 50
50


