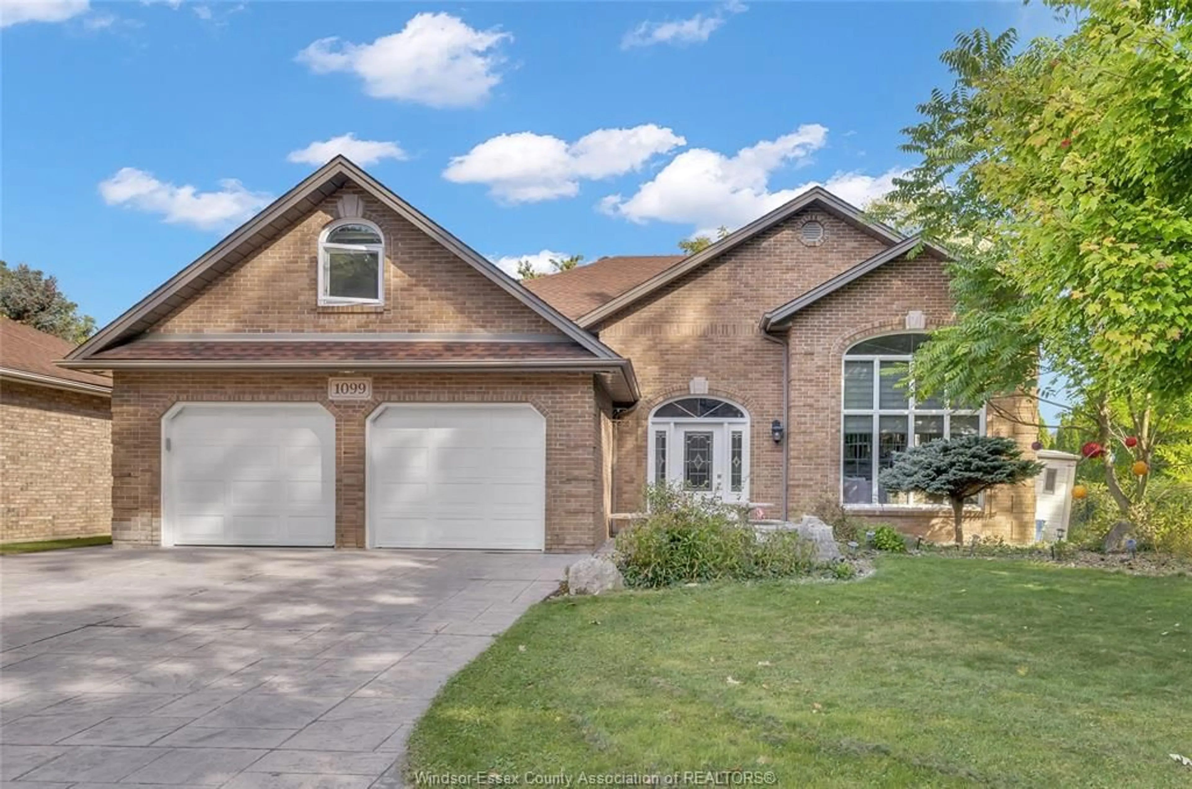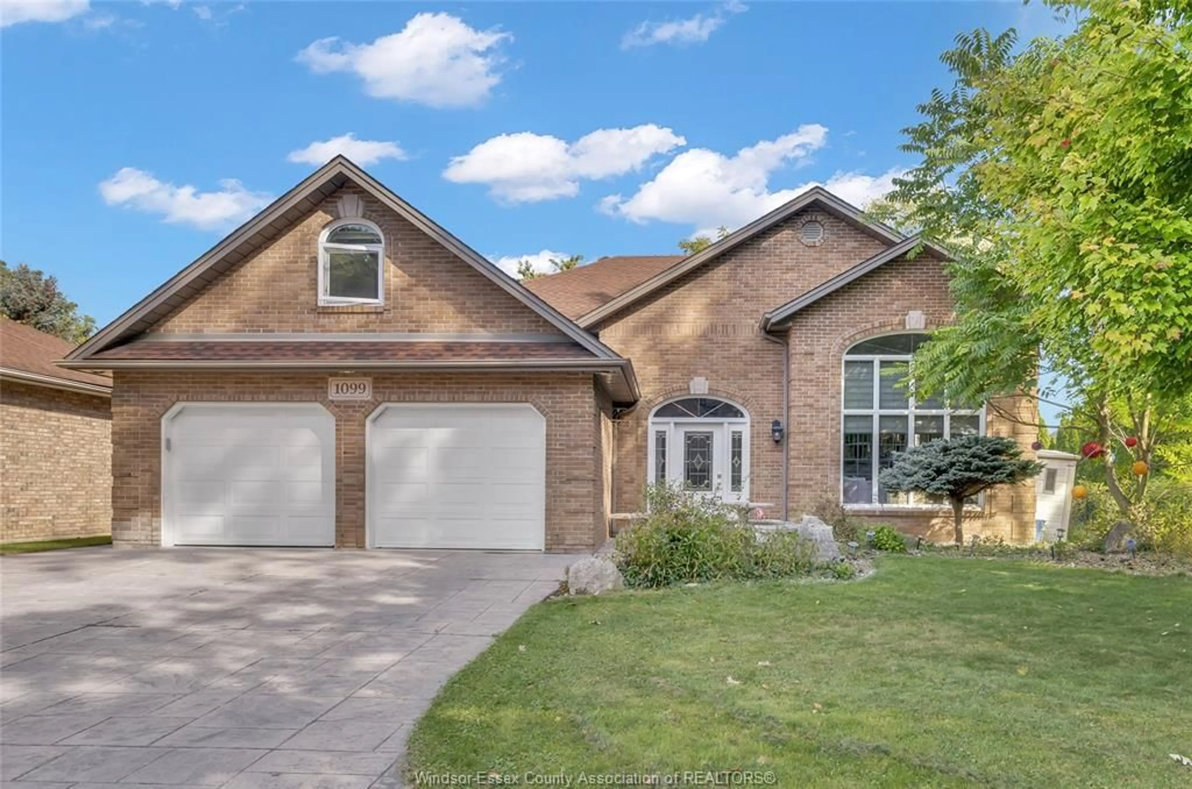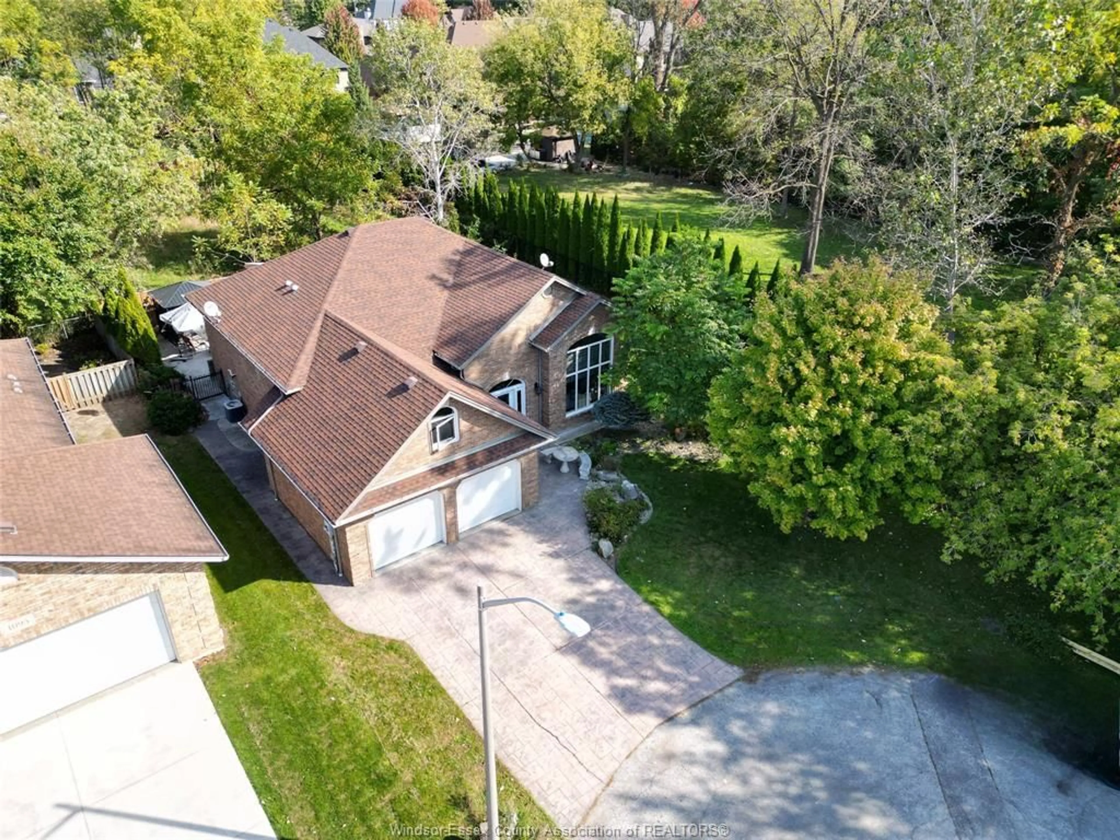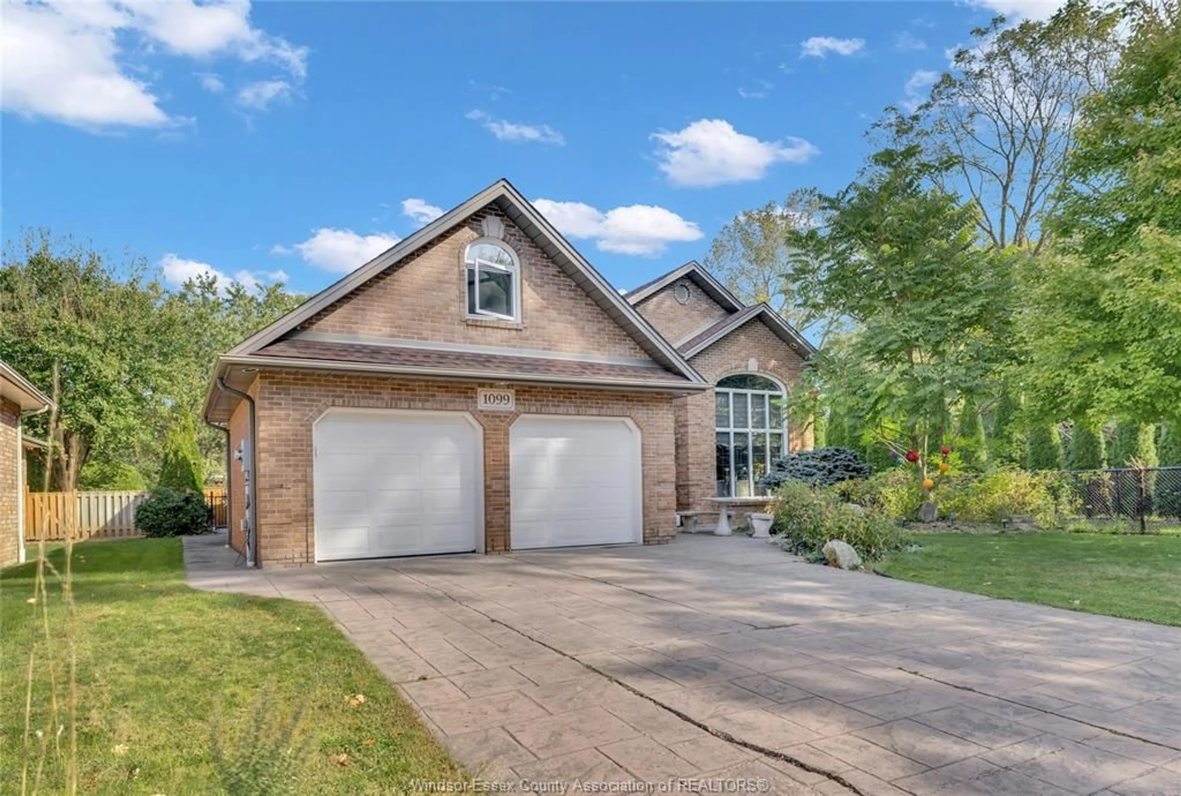1099 CERVI BLVD, LaSalle, Ontario N9J 3L5
Contact us about this property
Highlights
Estimated ValueThis is the price Wahi expects this property to sell for.
The calculation is powered by our Instant Home Value Estimate, which uses current market and property price trends to estimate your home’s value with a 90% accuracy rate.Not available
Price/Sqft-
Est. Mortgage$3,650/mo
Tax Amount (2024)$4,700/yr
Days On Market64 days
Description
This oversized, all-brick raised ranch is beautifully updated & located in a highly desirable area of LaSalle, offering privacy with no rear or side neighbour. The open layout allows natural light to flood the home, featuring a bright living room w/a cozy fireplace, hardwood floors, a generous dining area, an updated kitchen w/granite countertops (2019) & patio doors leading to private backyard. Main floor includes 3 spacious bedrooms, w/loft, a primary suite w/walk-in closet & jacuzzi ensuite, a full renovated bath w/walkin linen clst. The fully finished lower level boasts a family room with a 2nd fireplace, a 4th bedroom, a full bath, laundry room, storage, & grade entrance. With quality laminate flooring & no carpet, this home offers easy maintenance. The serene backyard is fully fenced & includes a two-tier deck, outdoor fire pit, gazebo, concrete patio & tasteful landscaping, perfect for relaxation and entertainment, as well as 2.5 car garage. Most windows updated 2023.
Property Details
Interior
Features
MAIN LEVEL Floor
FOYER
BEDROOM
DEN
4 PC. ENSUITE BATHROOM





