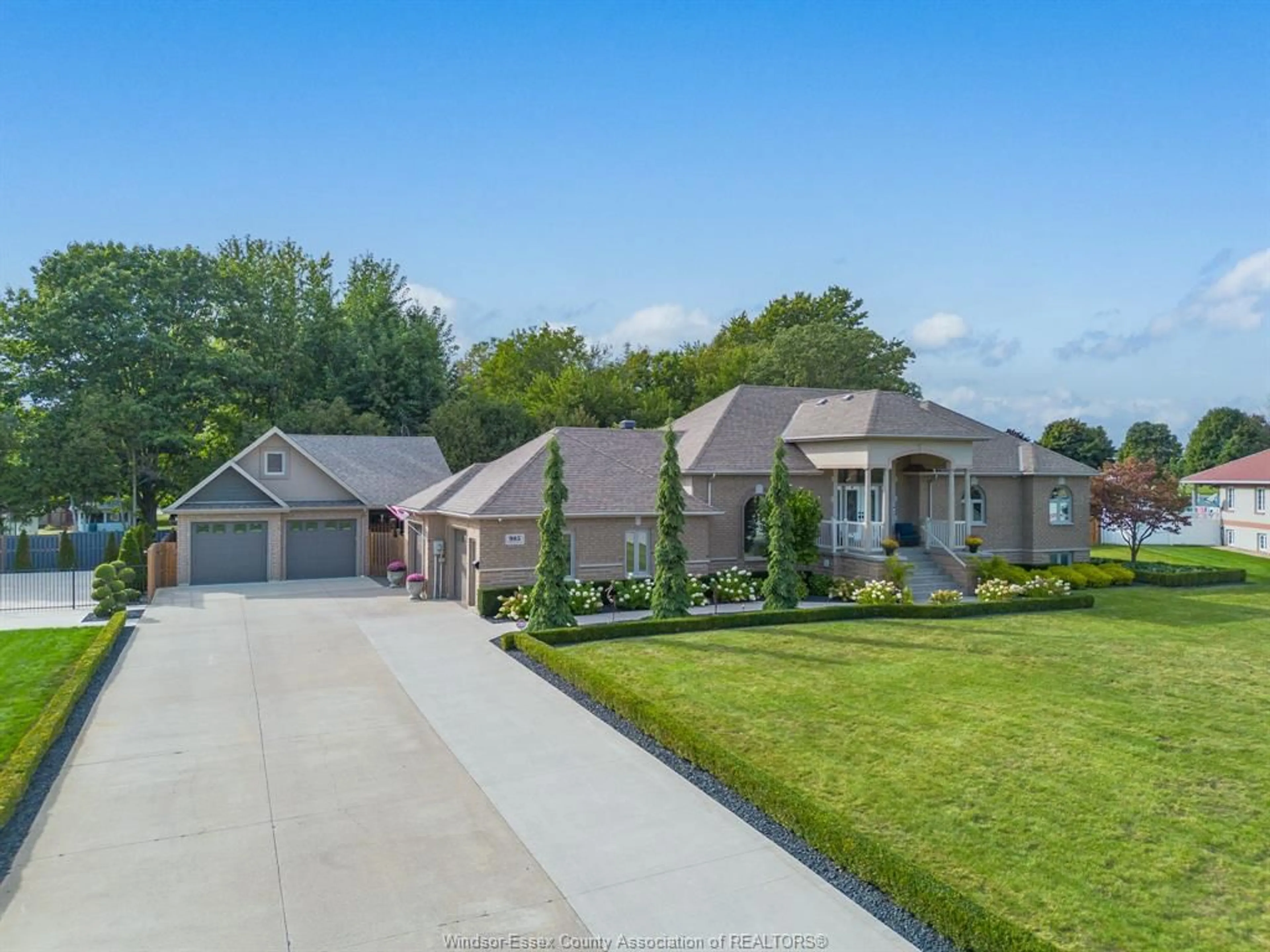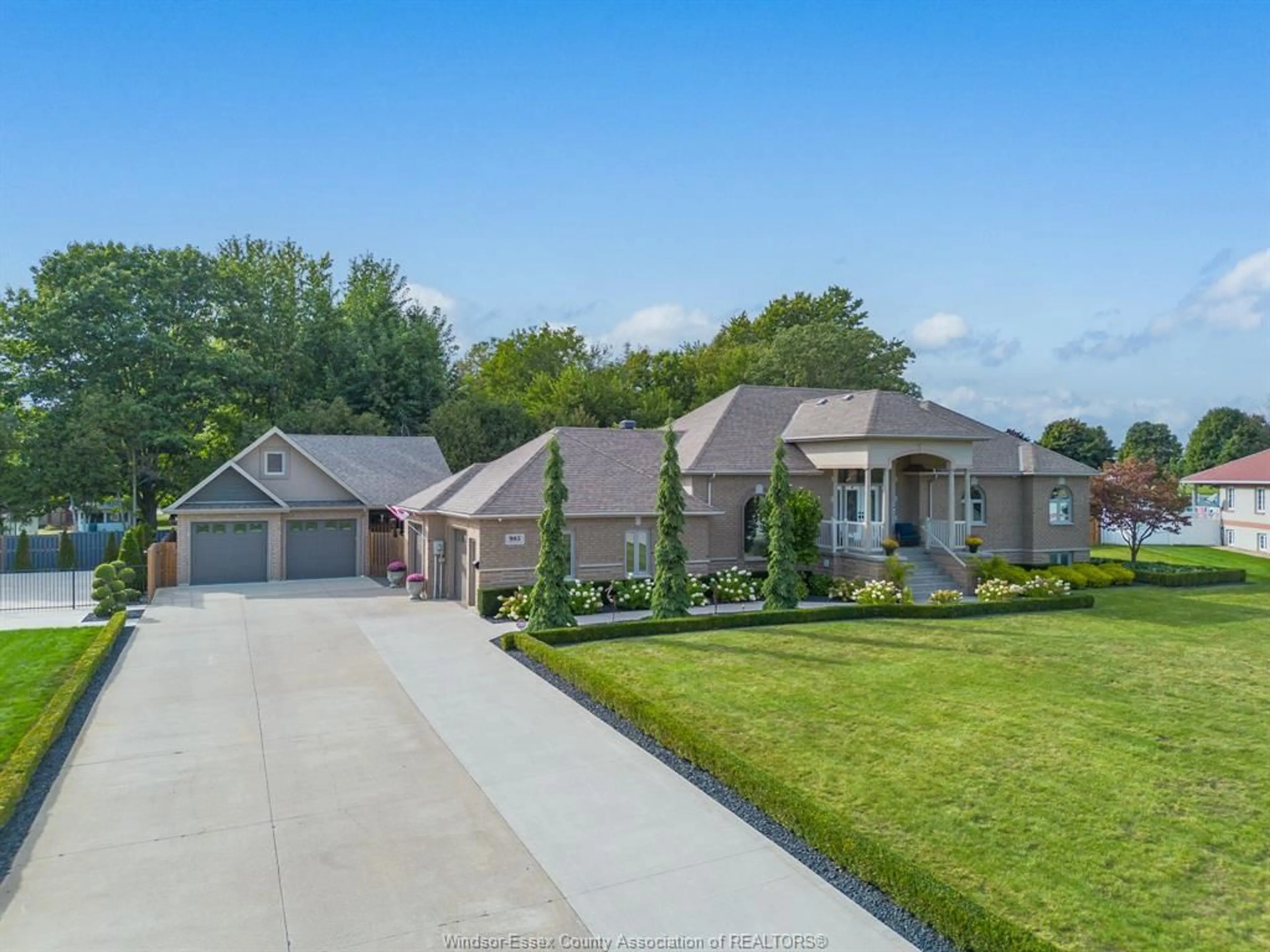985 PORRONE Dr, Kingsville, Ontario N9Y 3Y9
Contact us about this property
Highlights
Estimated ValueThis is the price Wahi expects this property to sell for.
The calculation is powered by our Instant Home Value Estimate, which uses current market and property price trends to estimate your home’s value with a 90% accuracy rate.Not available
Price/Sqft-
Est. Mortgage$6,438/mo
Tax Amount (2024)$7,000/yr
Days On Market24 days
Description
This stunning, fully updated ranch-style home on a large frontage and only 1 block from the southern waters of Ontario, offers luxurious living with modern amenities. Renovated within the last 12 months, it boasts two spacious primary bedrooms with walk-in closets on the main level, ideal for comfortable, private retreats. The expansive basement is designed for entertainment, featuring radiant in-floor heating, two additional bedrooms, a dedicated office space, wet bar, tv room & pool table area. Outdoors, an oasis awaits w/a heated saltwater pool, outdoor living space, built-in BBQ & cooktop & a separate kitchenette, perfect for gatherings. Additionally, a separate ADU development above another detached 2 car parking offers a bedroom, living rm, washroom & kitchenette for versatile living above. The rear entertainment space is outfitted w/five powered drapes for ultimate convenience & luxury during 3 seasons. Book your private showing today to see this one-of-a-kind stunning property.
Property Details
Interior
Features
MAIN LEVEL Floor
4 PC. BATHROOM
4 PC. ENSUITE BATHROOM
2 PC. BATHROOM
LAUNDRY
Property History
 50
50


