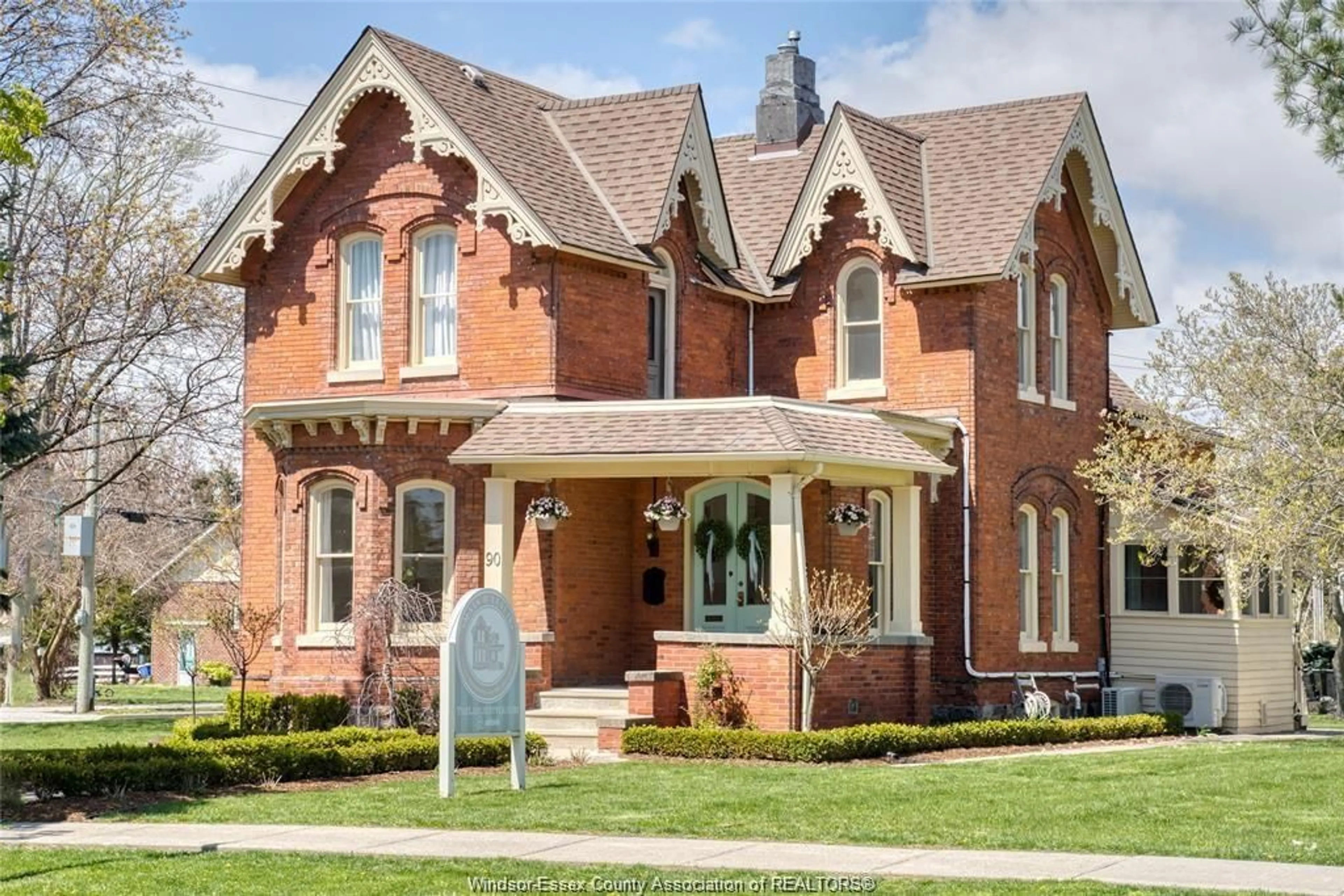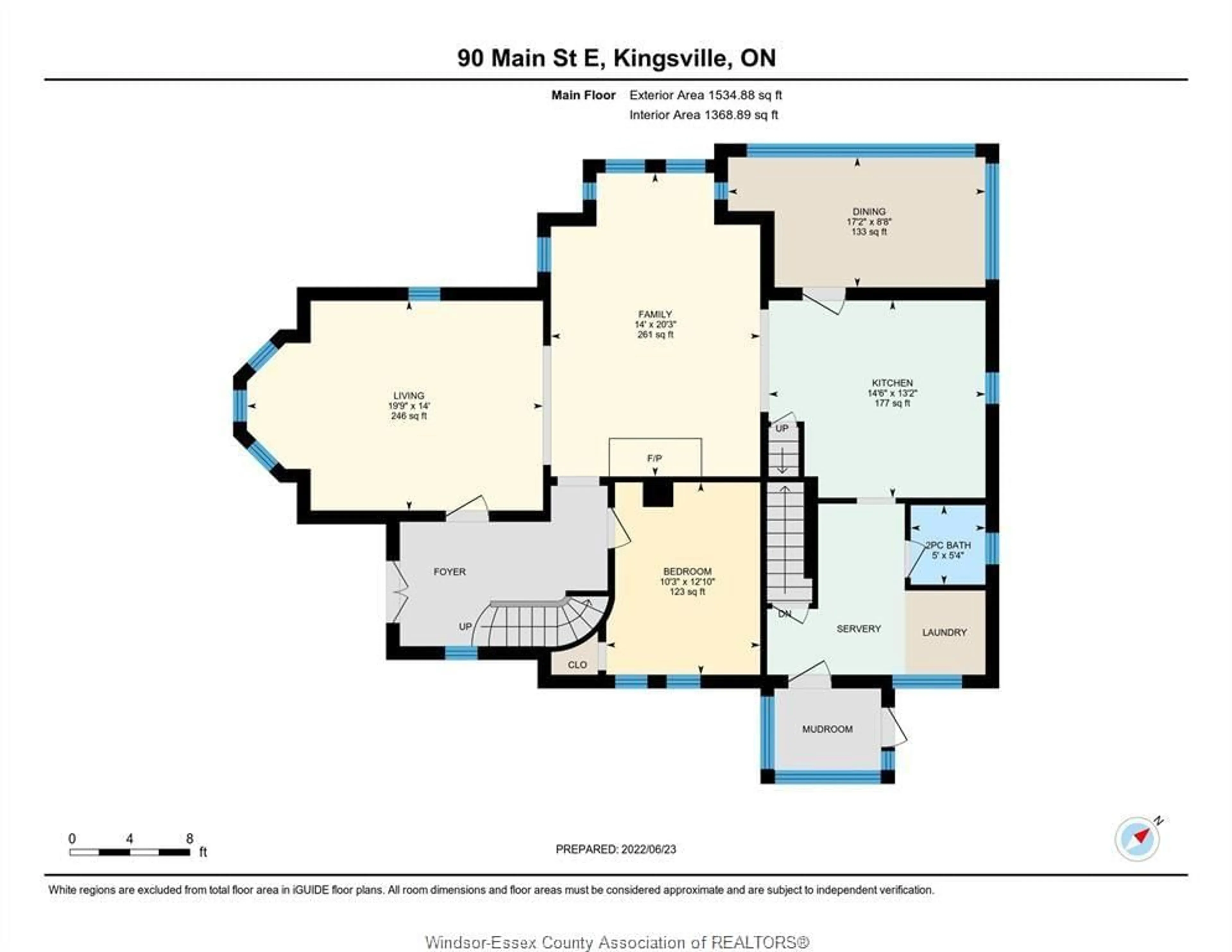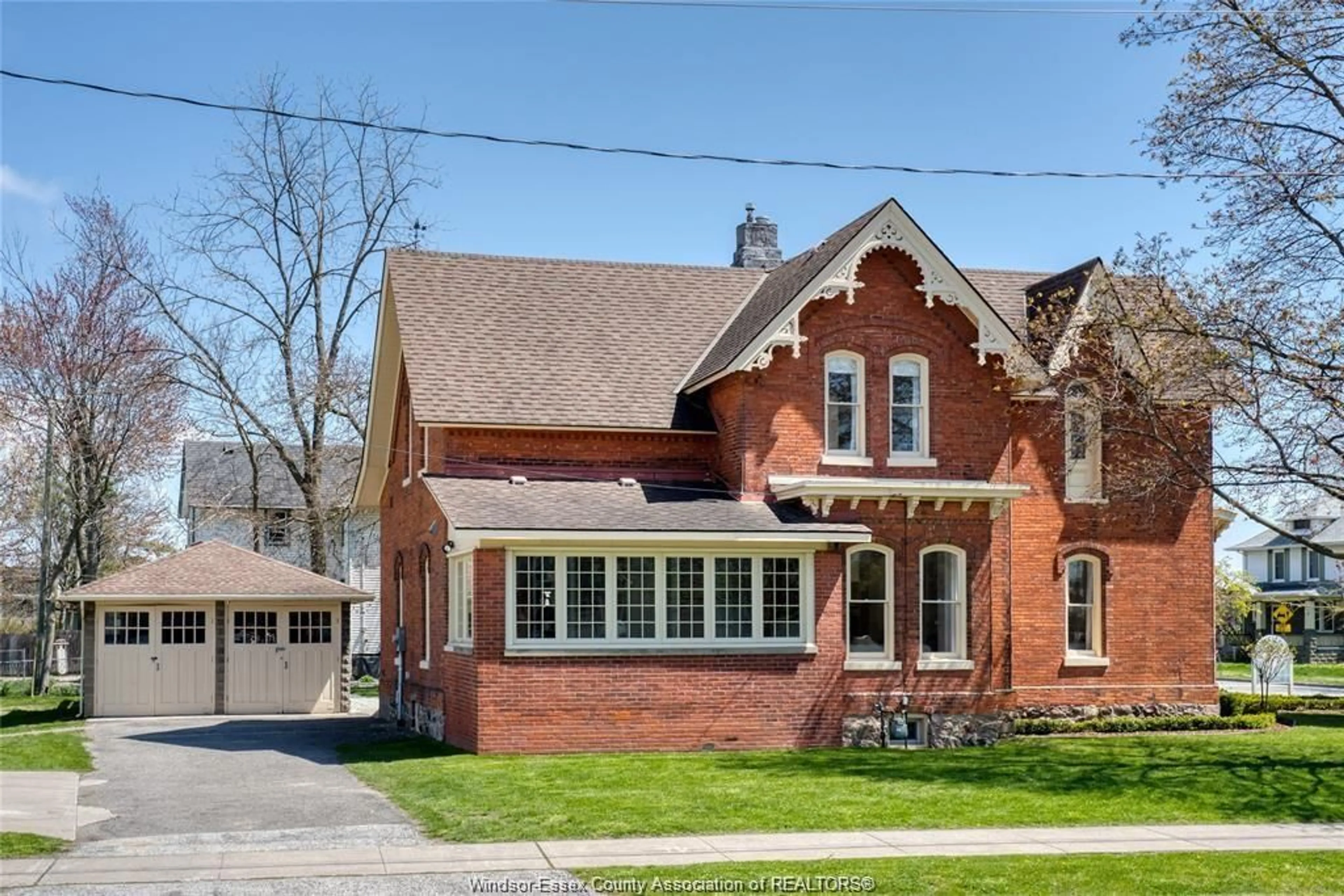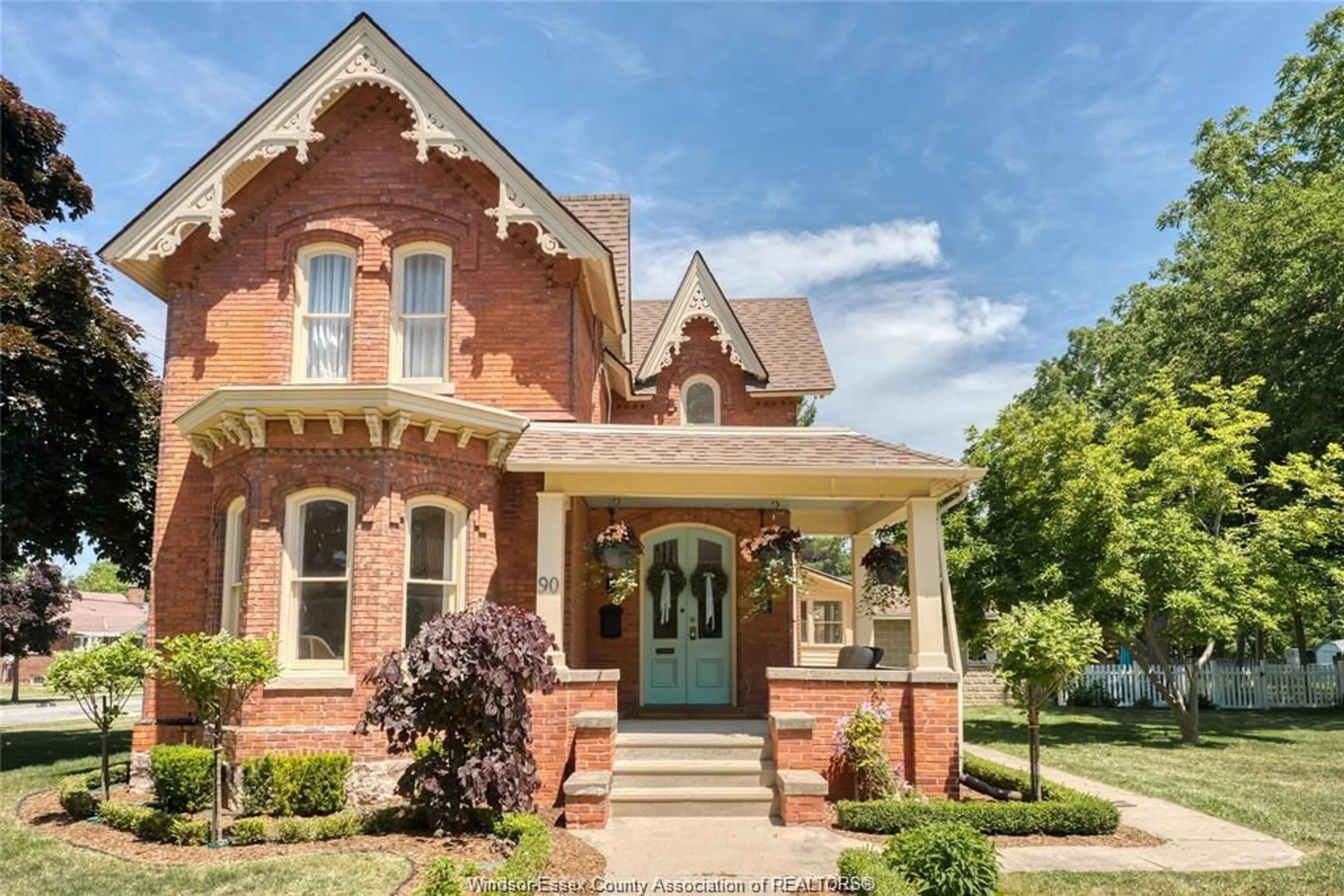90 Main St, Kingsville, Ontario N9Y 1A4
Contact us about this property
Highlights
Estimated ValueThis is the price Wahi expects this property to sell for.
The calculation is powered by our Instant Home Value Estimate, which uses current market and property price trends to estimate your home’s value with a 90% accuracy rate.Not available
Price/Sqft-
Est. Mortgage$3,650/mo
Tax Amount (2023)$2,097/yr
Days On Market41 days
Description
Set on a 120-foot-wide lot along Main Street, this rare 5-bedroom, 2.5-bath home is priced below appraised value, offering instant equity. With flexibility as a stately primary residence or potential bed and breakfast, it has been extensively renovated by the owners. The stunning gourmet kitchen features custom solid maple cabinetry, a Viking range, Cambria quartz counters, and handmade tile backsplash. A fully renovated bath with glass shower, plus custom wainscoting, crown molding, and designer lighting, blend historic charm with modern convenience. Owning this designated heritage home includes a large tax break and peace of mind with a glowing pre-inspection report and significant updates: new wiring with a 200-amp panel, on-demand hot water, newer AC units, a gas fireplace, a back-up boiler, and a cozy newly finished lower level. Steps from dining and shops, this property offers vibrant, walkable living.
Property Details
Interior
Features
MAIN LEVEL Floor
LIVING ROOM / FIREPLACE
FOYER
FAMILY ROOM
BEDROOM





