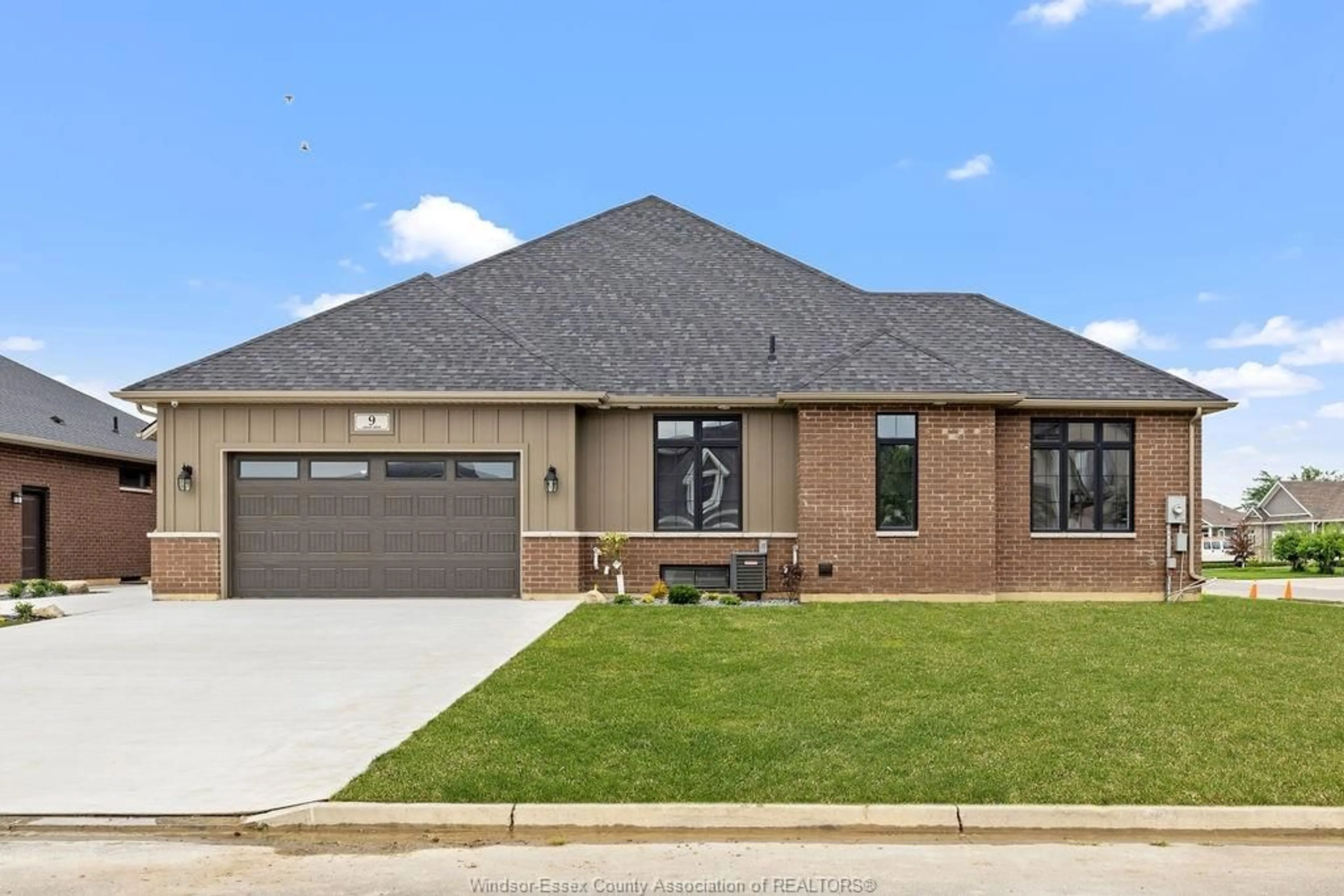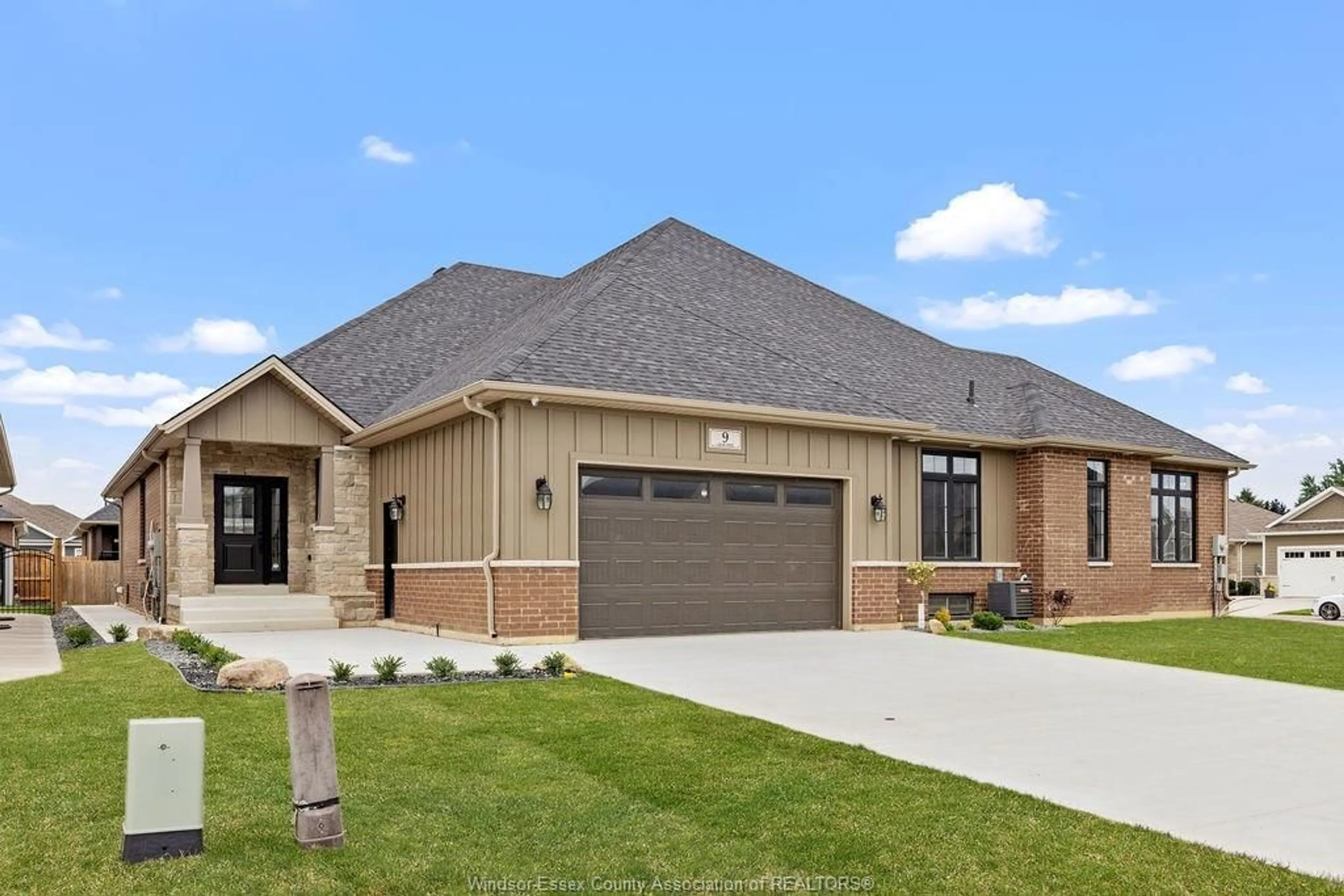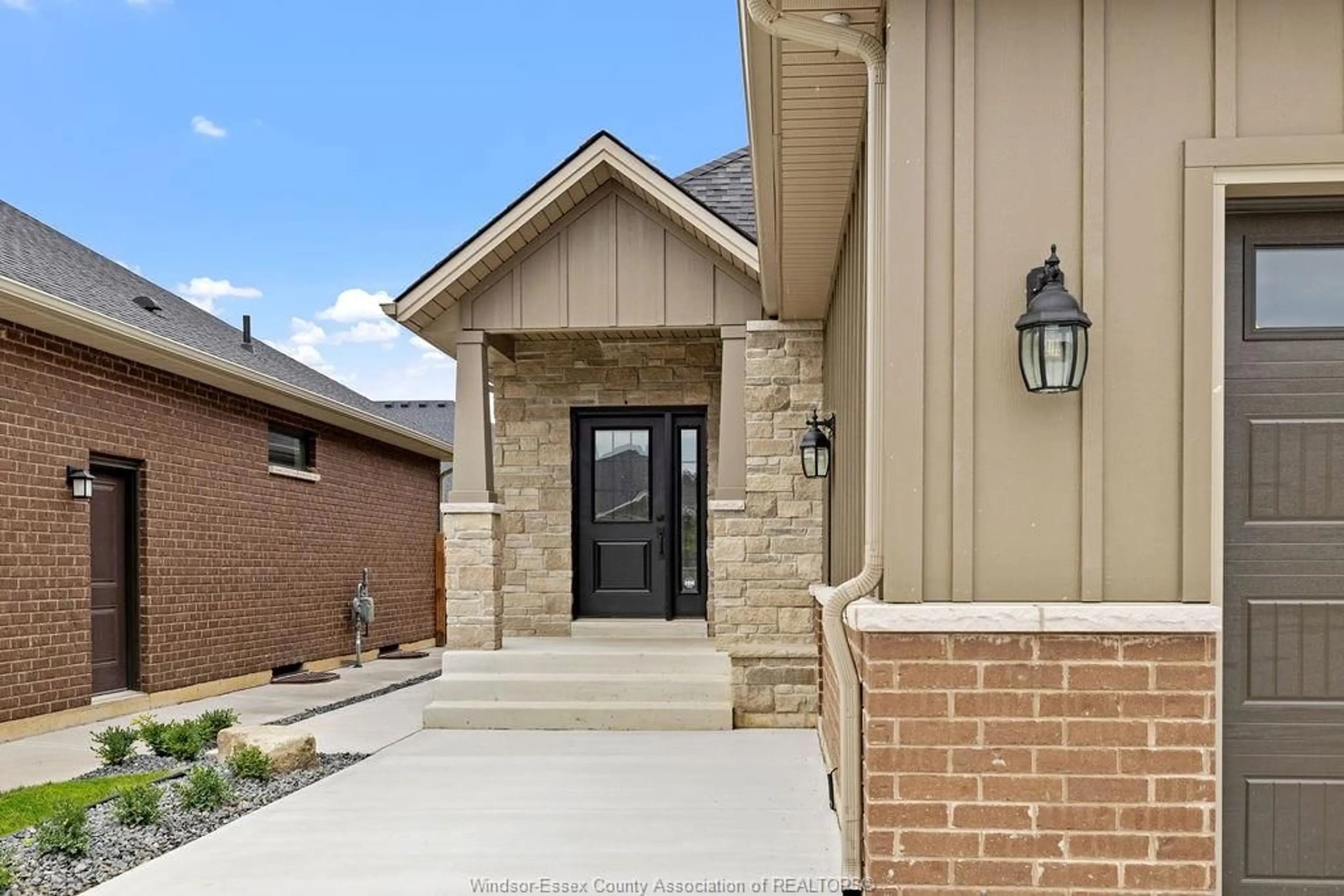9 LUKAS Dr, Kingsville, Ontario N9Y 4G5
Contact us about this property
Highlights
Estimated ValueThis is the price Wahi expects this property to sell for.
The calculation is powered by our Instant Home Value Estimate, which uses current market and property price trends to estimate your home’s value with a 90% accuracy rate.Not available
Price/Sqft-
Est. Mortgage$3,435/mo
Tax Amount (2025)-
Days On Market23 days
Description
Brand new executive style, semi detached constructed by Ayla Homes. No expense spared in this fully customized, fully finished top to bottom property. From the moment you walk in the door, you are wowed by Large open concept living/ dining/ Kitchen, oversized windows, Beautiful light hardwood floors, custom kitchen cabinets with quartz counters and backsplash, large format tiles, WainsCotting details and gas fireplace. The oversized master featuring walk-in closet with built-in shelving and spa like en suite. Fully finished lower level, offering an additional two bedrooms, full bath And massive family room. Property offers a total of four bedrooms, three full baths, large two car garage, covered porch and main floor laundry. Contact listing agent for your private viewing and see the Ayla difference!
Property Details
Interior
Features
MAIN LEVEL Floor
FOYER
KITCHEN
LIVING ROOM
DINING ROOM
Property History
 50
50




