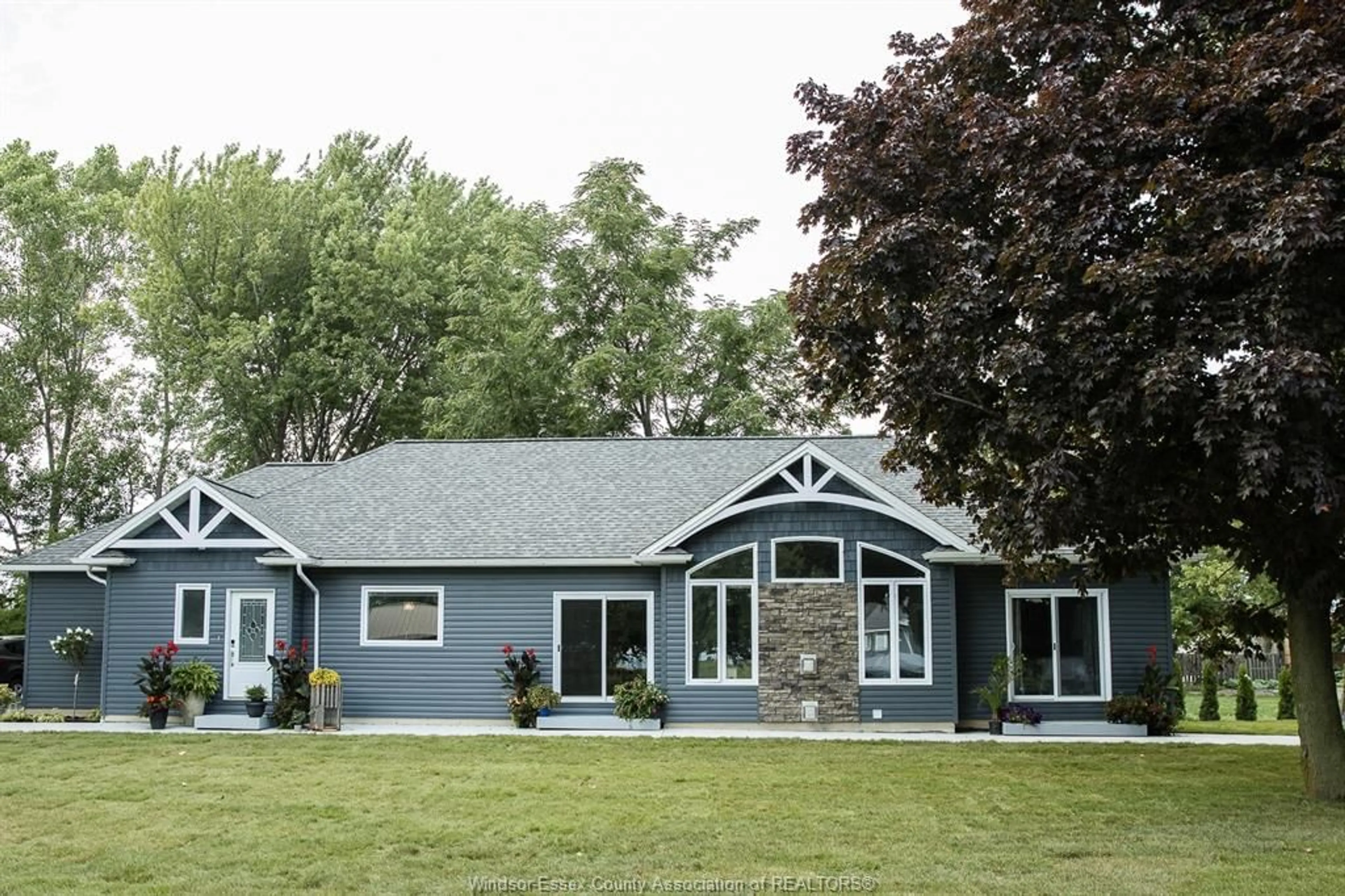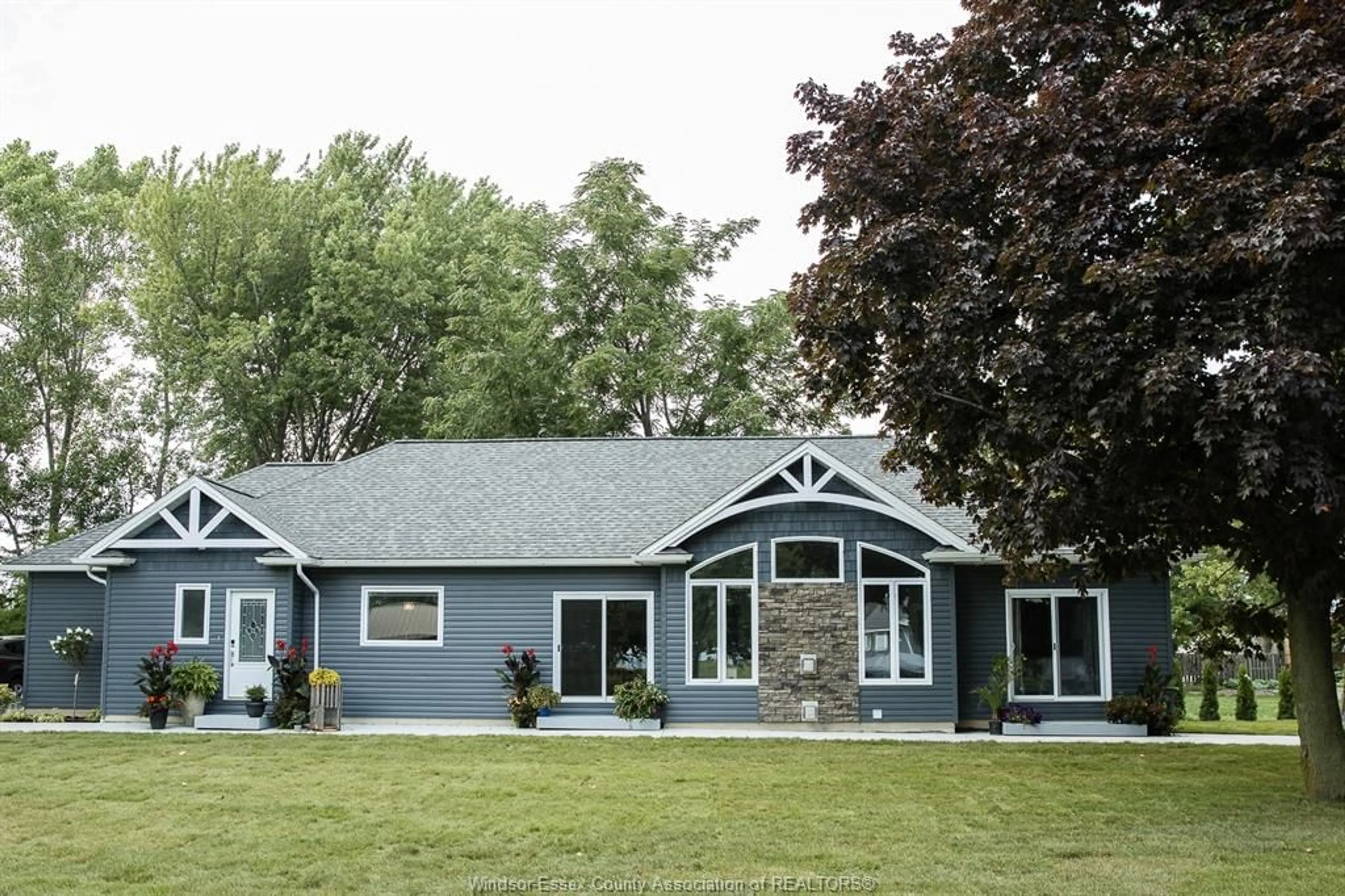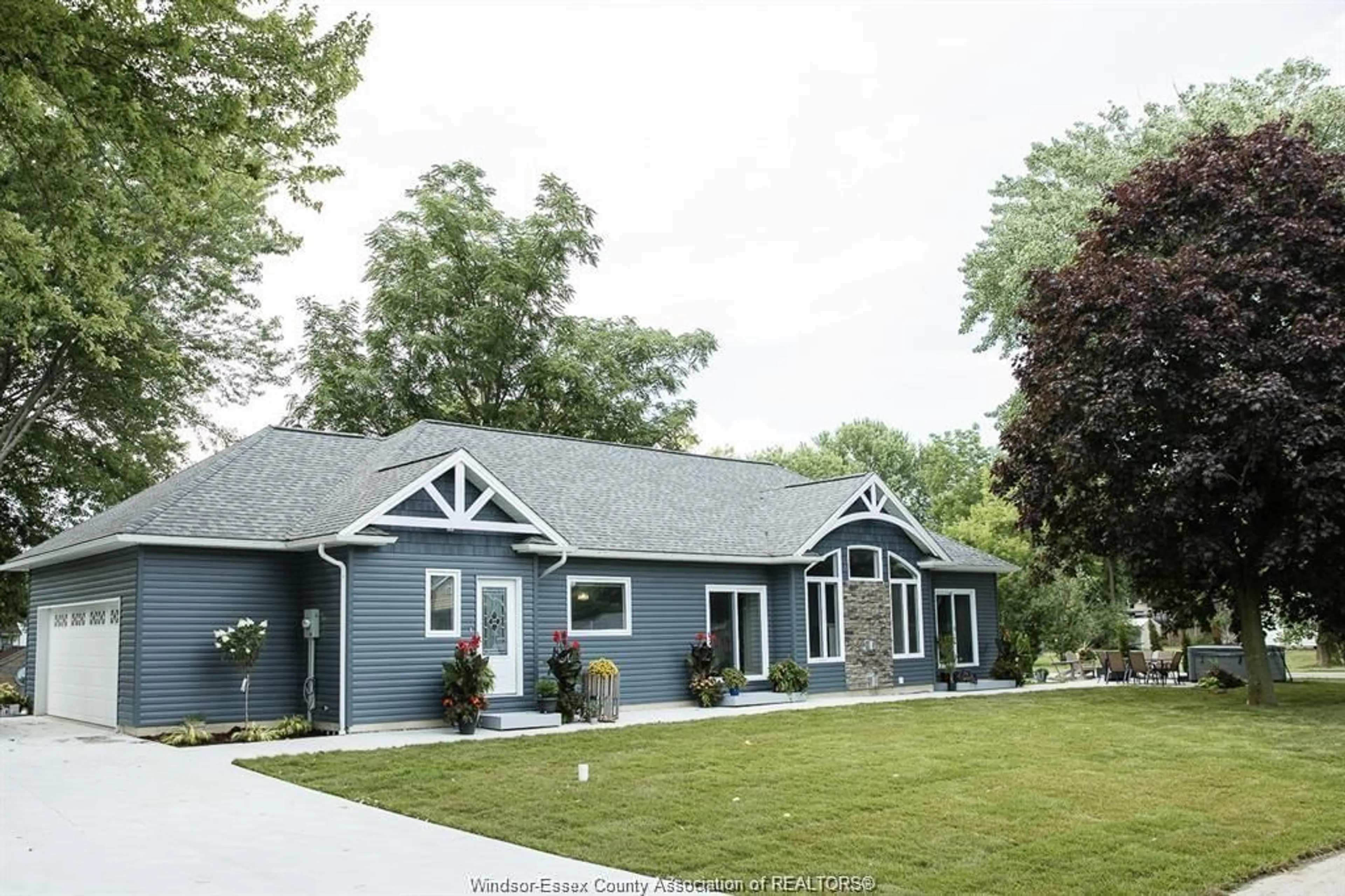89 STADDON Ave, Kingsville, Ontario N9Y 3X5
Contact us about this property
Highlights
Estimated ValueThis is the price Wahi expects this property to sell for.
The calculation is powered by our Instant Home Value Estimate, which uses current market and property price trends to estimate your home’s value with a 90% accuracy rate.Not available
Price/Sqft$553/sqft
Est. Mortgage$3,865/mo
Tax Amount (2024)$4,967/yr
Days On Market103 days
Description
This 6 bedroom 3 bath Ranch paradise is your own personal oasis, offering endless opportunities. Nestled along Canada's most Southern Wine Route, this breathtaking Kingsville home boasts captivating water views and a sandy beach just steps away. On the main floor, discover 3 spacious bedrooms, including a luxurious ensuite, accompanied by another full bathroom. The living room boasts expansive windows that bathe the space in natural light & a cozy fireplace, creating the perfect spot for relaxation. The kitchen is truly a haven for any chef, complemented by main floor laundry. The lower level presents a multitude of opportunities featuring 3 large bedrooms, 1 bathroom, a 2nd living room with a fireplace, and an eat-in kitchen. With approx 3,250 square feet of complete living space and soaring ceilings, this home offers everything you need for luxurious living.
Property Details
Interior
Features
MAIN LEVEL Floor
FOYER
LIVING ROOM / FIREPLACE
DINING ROOM
KITCHEN
Property History
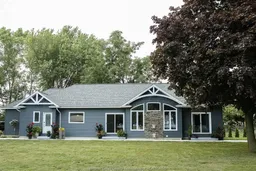 40
40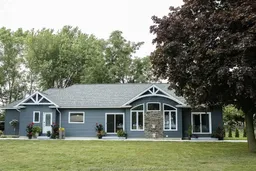 22
22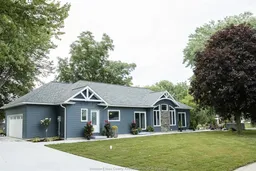 43
43
