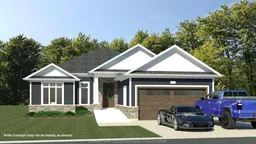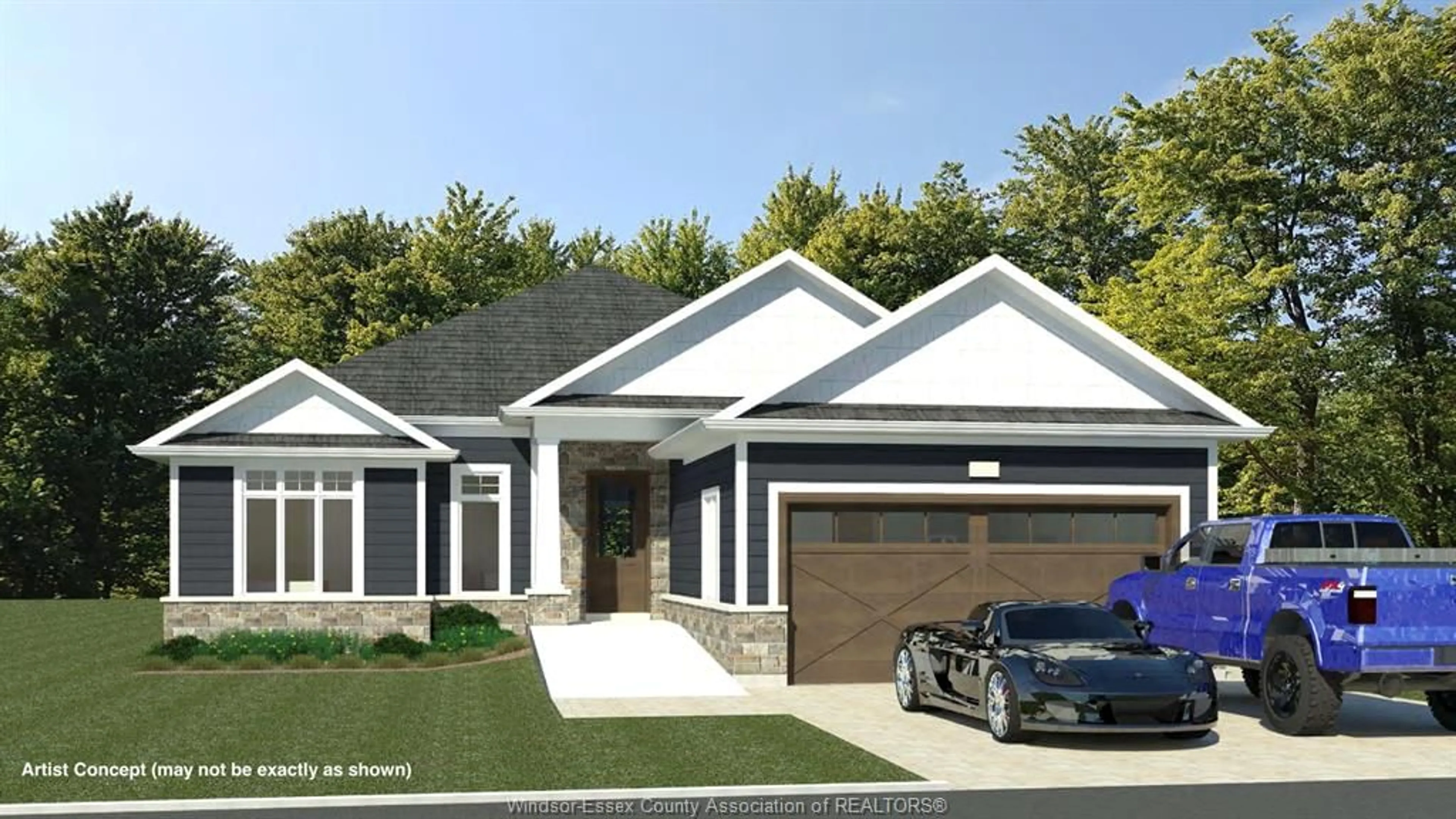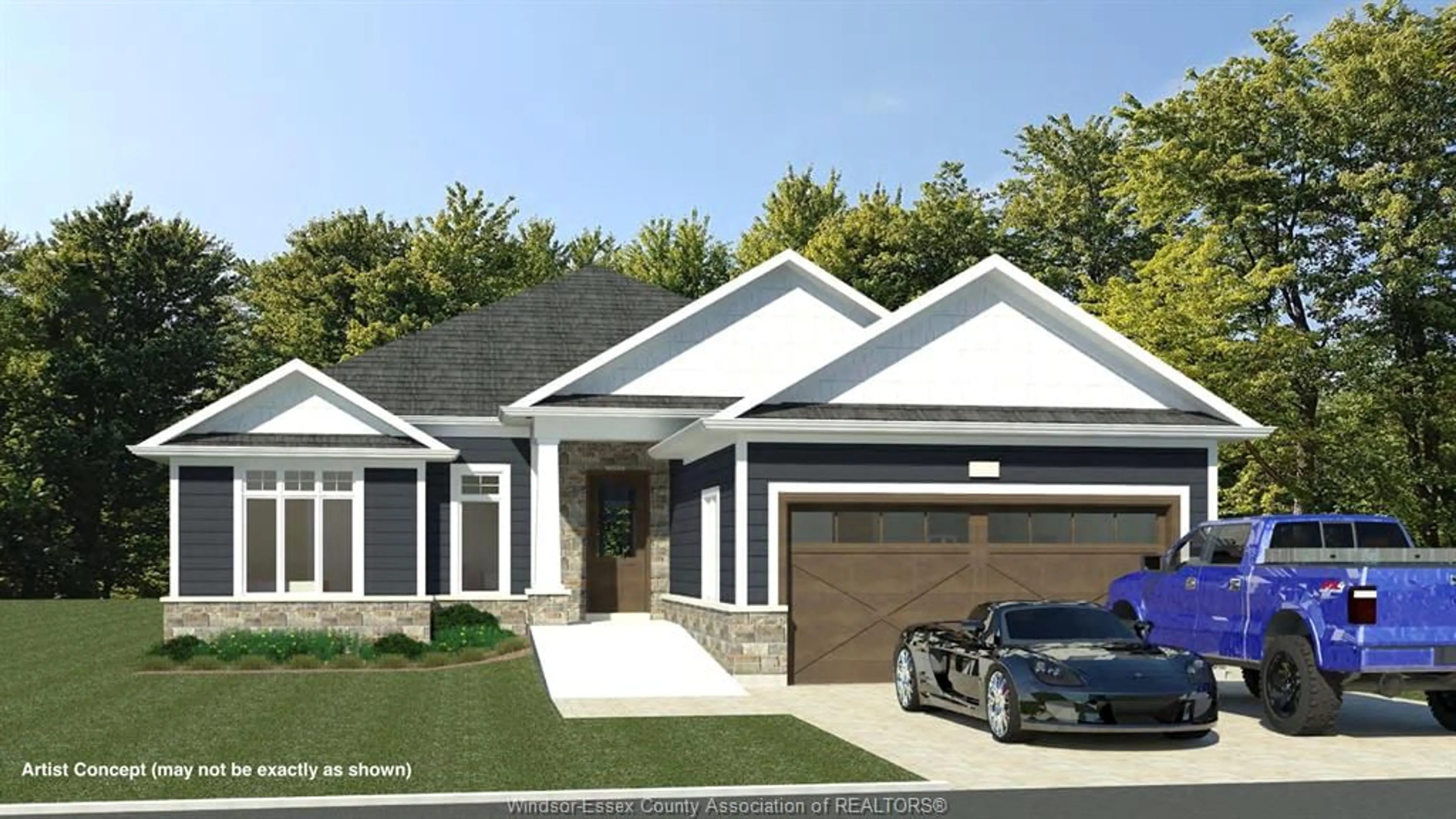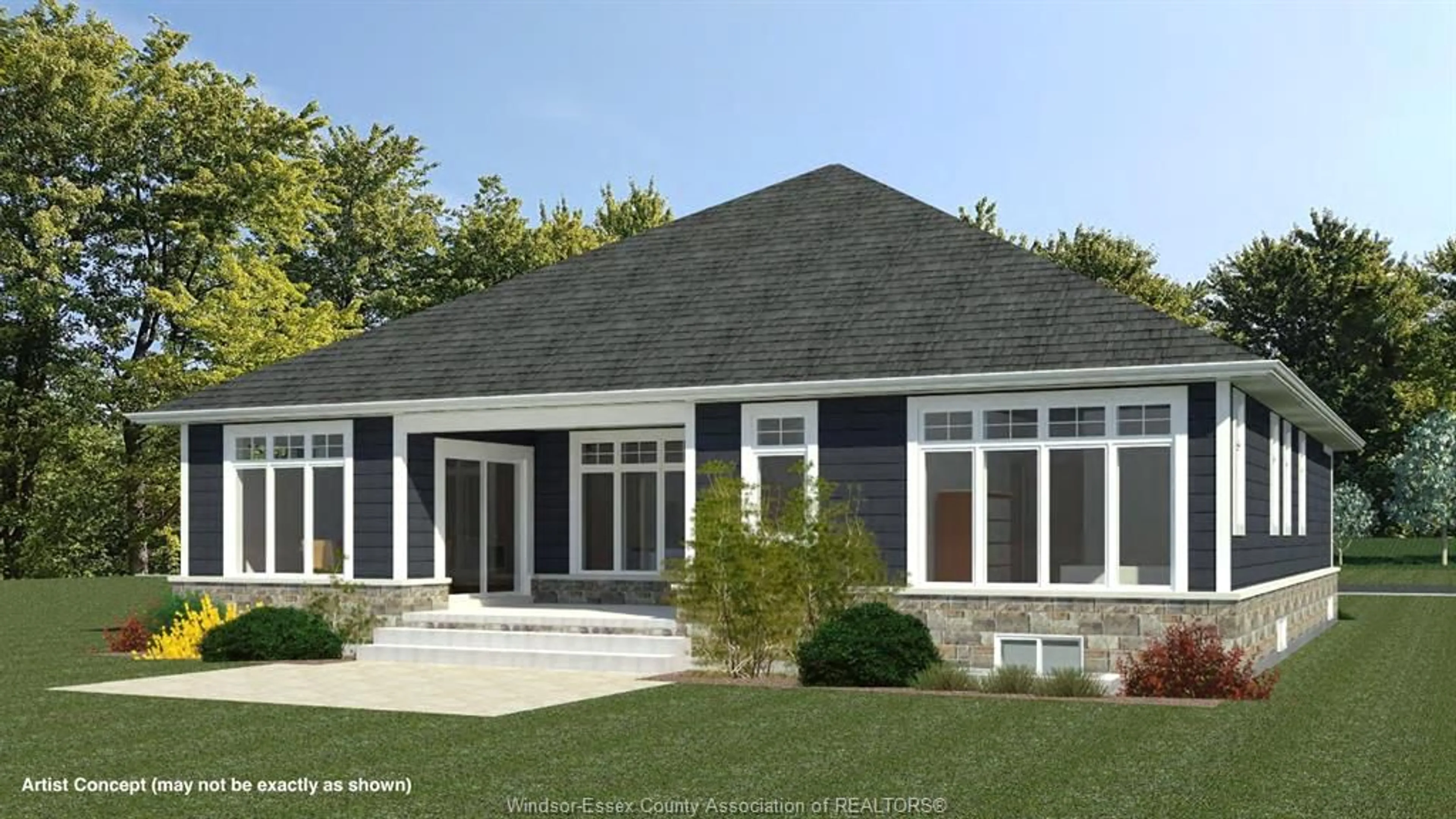88 Belleview Dr, Kingsville, Ontario N0R 1B0
Contact us about this property
Highlights
Estimated ValueThis is the price Wahi expects this property to sell for.
The calculation is powered by our Instant Home Value Estimate, which uses current market and property price trends to estimate your home’s value with a 90% accuracy rate.Not available
Price/Sqft$512/sqft
Est. Mortgage$4,728/mo
Tax Amount (2024)-
Days On Market236 days
Description
Enjoy this one-floor living, luxury bungalow with no rear neighbours and generous allowances to be built by Caster Custom Homes. Enjoy premium finishes throughout this 3 bed and 2.5 bath masterpiece with opt. grade entrance. Entering the home you are greeted by 9' ceilings featuring architectural crown moulding w/rope lighting and a view through picturesque windows to the back covered porch! The living room is accented by a grid ceiling and beautiful gas fireplace w/stone surround. The kitchen features custom Cremasco cabinetry, a massive 8.5' island, walk-in pantry and stone counters. The dining area enjoys expansive windows with views onto the the 14'x11' cov'd concrete porch w/opt. gas fireplace. The owner's suite overlooks the rear yard and is complete with massive walk-in closet and a stunning 4-piece ensuite bath. At the front of the home is a junior suite with walk-in closet and ensuite bath. Other models and floorplans available! Call to tour the Model Home!
Property Details
Interior
Features
MAIN LEVEL Floor
LIVING ROOM / FIREPLACE
KITCHEN
DINING ROOM
MUDROOM
Exterior
Features
Property History
 15
15


