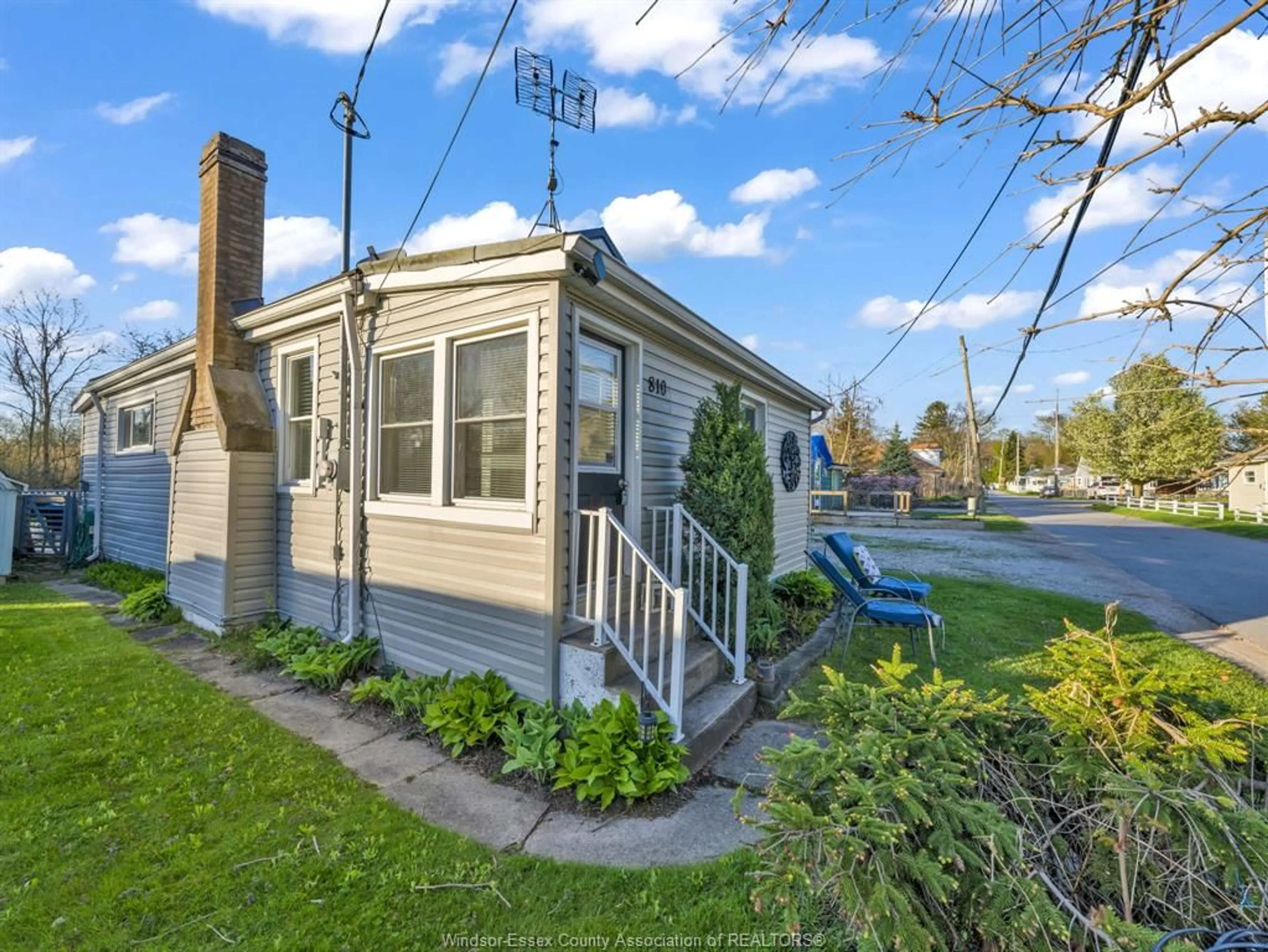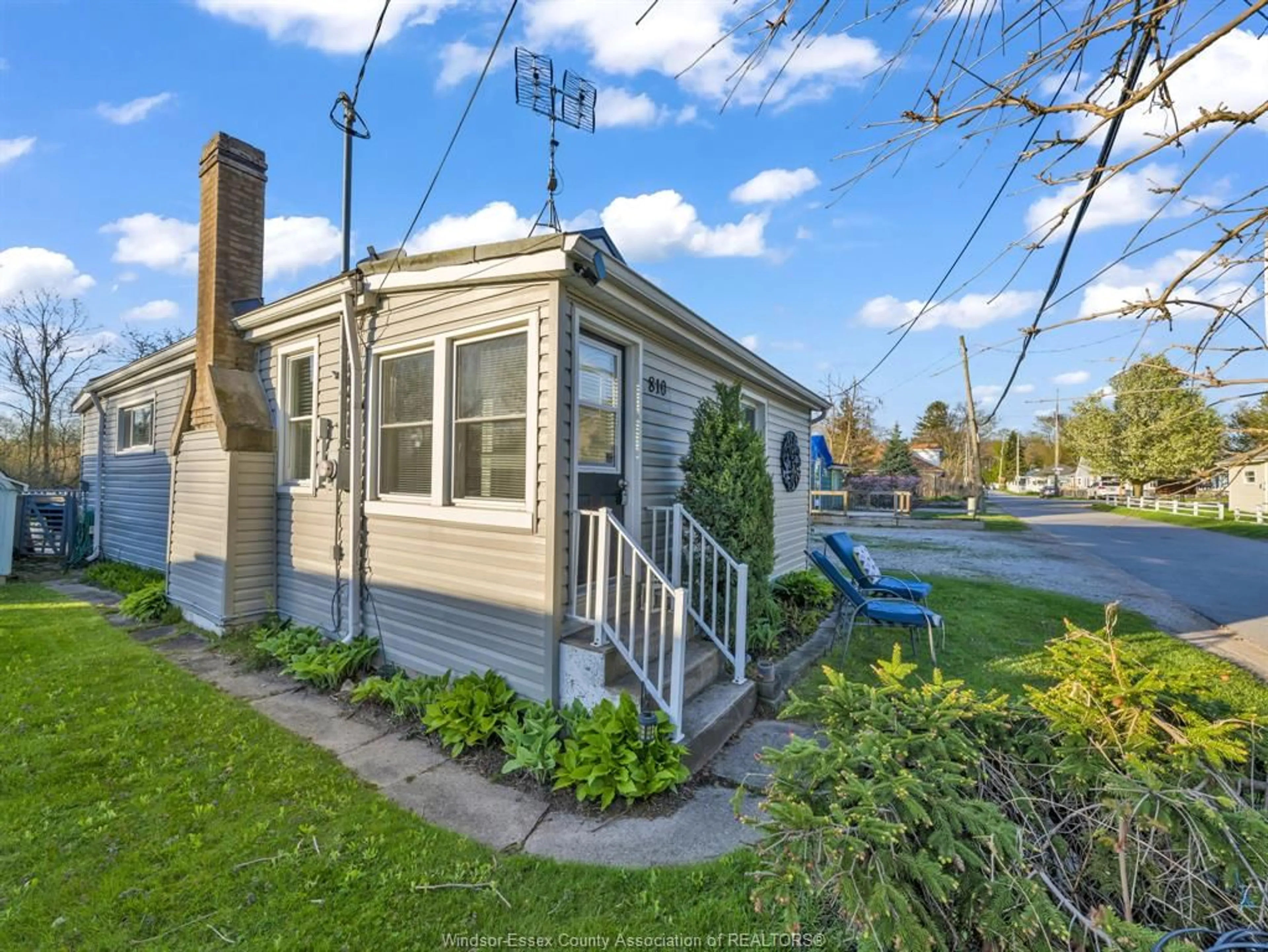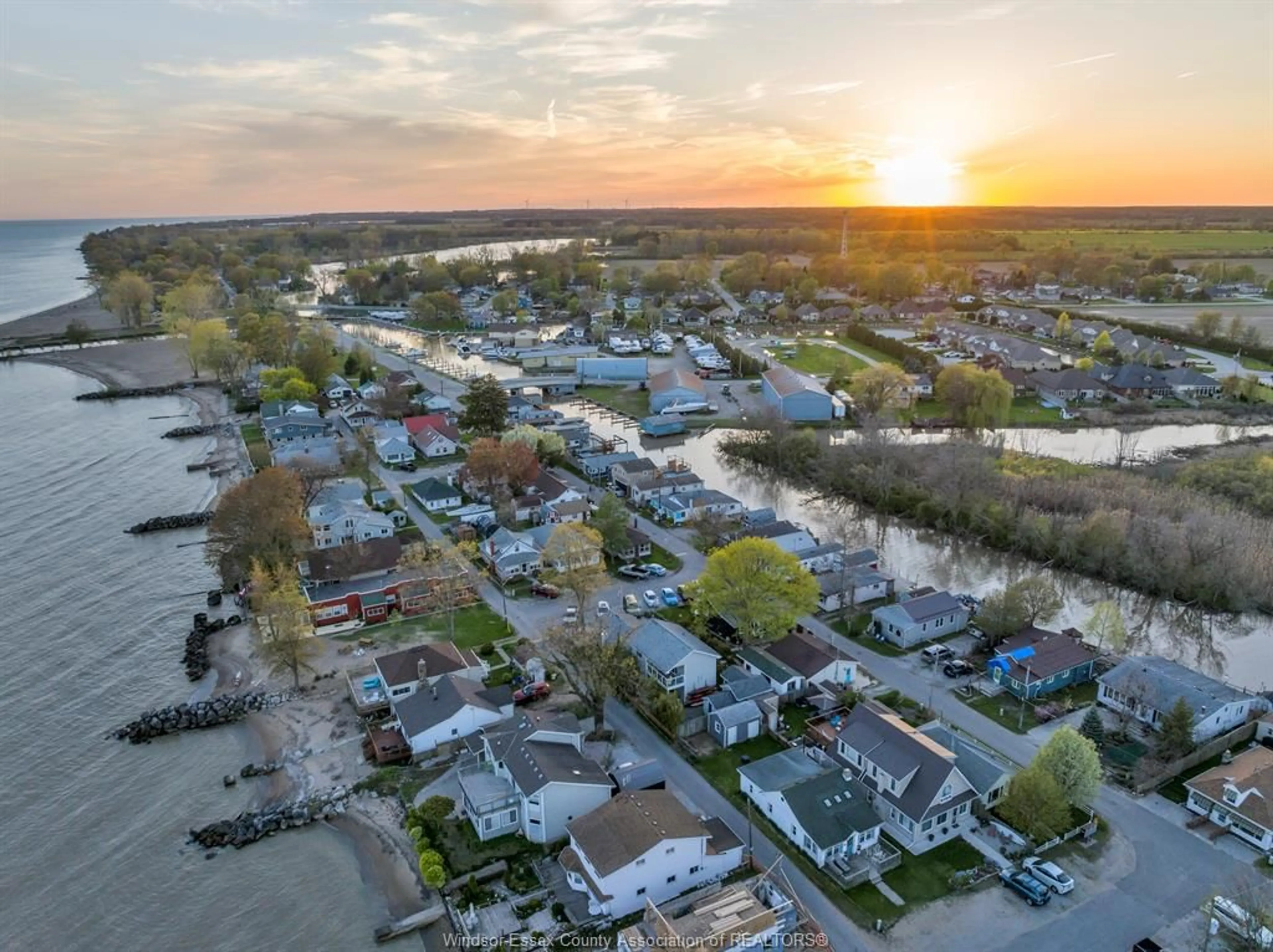810 CEDAR ISLAND, Kingsville, Ontario N9Y 3W4
Contact us about this property
Highlights
Estimated ValueThis is the price Wahi expects this property to sell for.
The calculation is powered by our Instant Home Value Estimate, which uses current market and property price trends to estimate your home’s value with a 90% accuracy rate.Not available
Price/Sqft-
Est. Mortgage$1,717/mo
Tax Amount (2023)$1,589/yr
Days On Market198 days
Description
On the coziest little island minutes to beautiful downtown Kingsville. Dock your boat in your backyard and enjoy tranquility overlooking the creek and have 6 beaches to explore within minutes. For a social vibe enjoy the 2 public beaches with lots of amenities and for a more private vibe chill out at one of the 4 beaches available to the islanders. This 3-bedroom newly renovated ranch offers newer kitchen with granite counters, wood burning fireplace. It has been energy audited with newer insulation, furnace/cair with heat pump, patio door, vinyl windows, metal roof, some newer plumbing and electrical, barn doors, deck and more. Dock your boat out back and bask in the abundance of wildlife. Enjoy fishing, kayaking, birding, stargazing and even skating in the winter! Great for retirees, couples, singles, cottage, short term rental or investment. Ask me about potential income.
Property Details
Interior
Features
MAIN LEVEL Floor
FOYER
LIVING ROOM / FIREPLACE
PRIMARY BEDROOM
KITCHEN / DINING COMBO
Property History
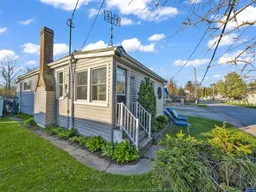 45
45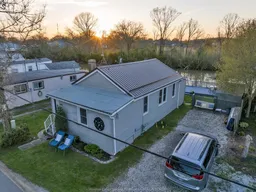 47
47
