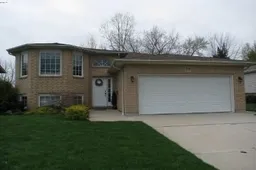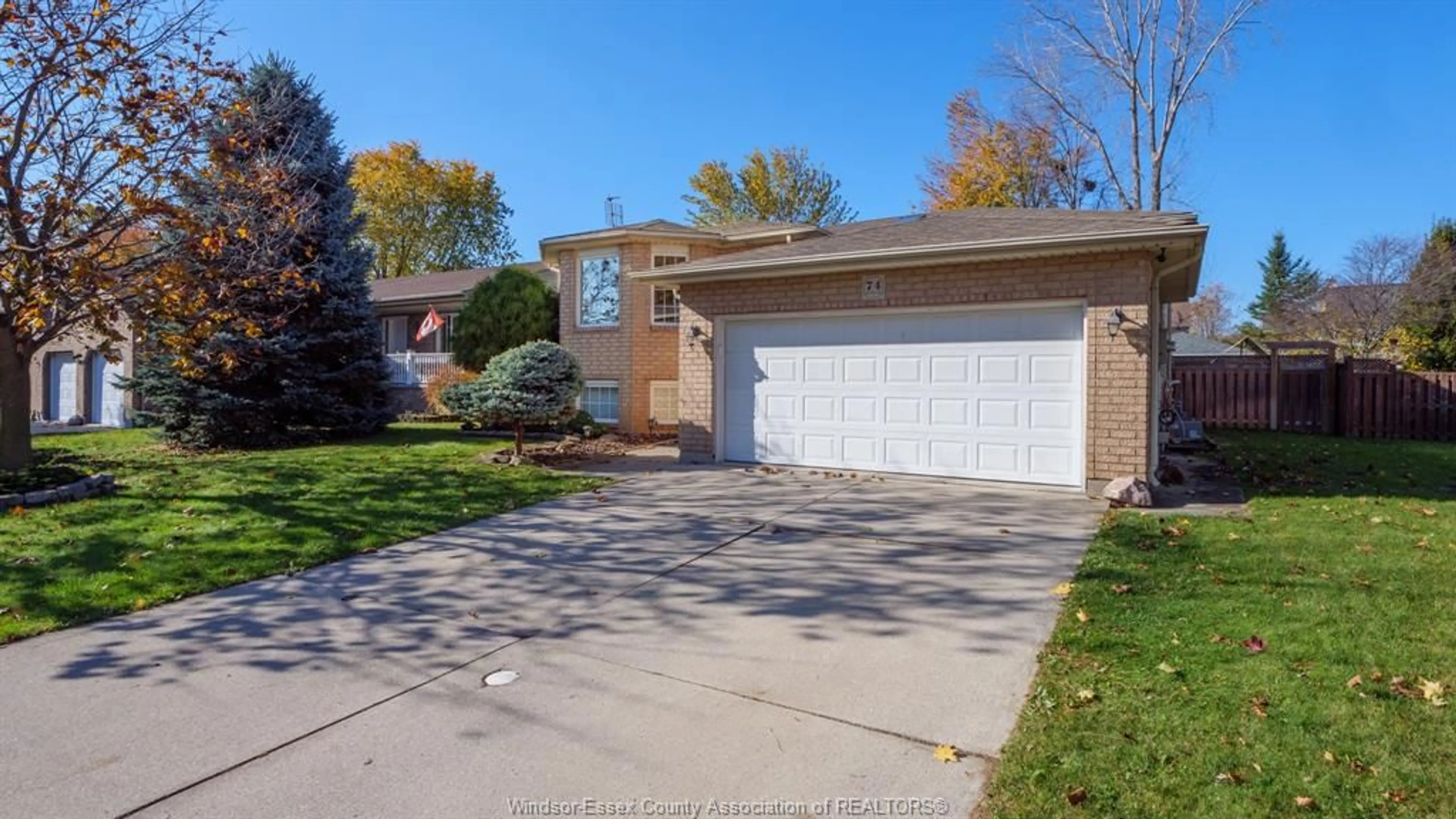74 WALKER Dr, Kingsville, Ontario N9Y 3Z6
Contact us about this property
Highlights
Estimated ValueThis is the price Wahi expects this property to sell for.
The calculation is powered by our Instant Home Value Estimate, which uses current market and property price trends to estimate your home’s value with a 90% accuracy rate.Not available
Price/Sqft$523/sqft
Est. Mortgage$2,576/mo
Tax Amount (2024)$3,889/yr
Days On Market10 days
Description
This inviting family home offers ideal convenience and charm. Located just off Main St. and steps from a beautiful park. The main level features an open concept living, dining and updated kitchen area, perfect for modern living while relaxing in front of your first gas fireplace. Three comfortable bedrooms are also on this level, with the primary bedroom providing ample space. The lower level offers a fourth bedroom, which can also be a kids playroom, home office or gym. Also boasts a large family room with a second cozy gas fireplace, and a second full bathroom - fitting for extra living space or guests. Outside, enjoy a backyard oasis with a tiered deck, gazebo, pool, and pool house, offering the perfect spot for fun, relaxation, and hosting friends and family.
Property Details
Interior
Features
MAIN LEVEL Floor
LIVING RM / DINING RM COMBO
KITCHEN
PRIMARY BEDROOM
BEDROOM
Exterior
Features
Property History
 36
36 9
9

