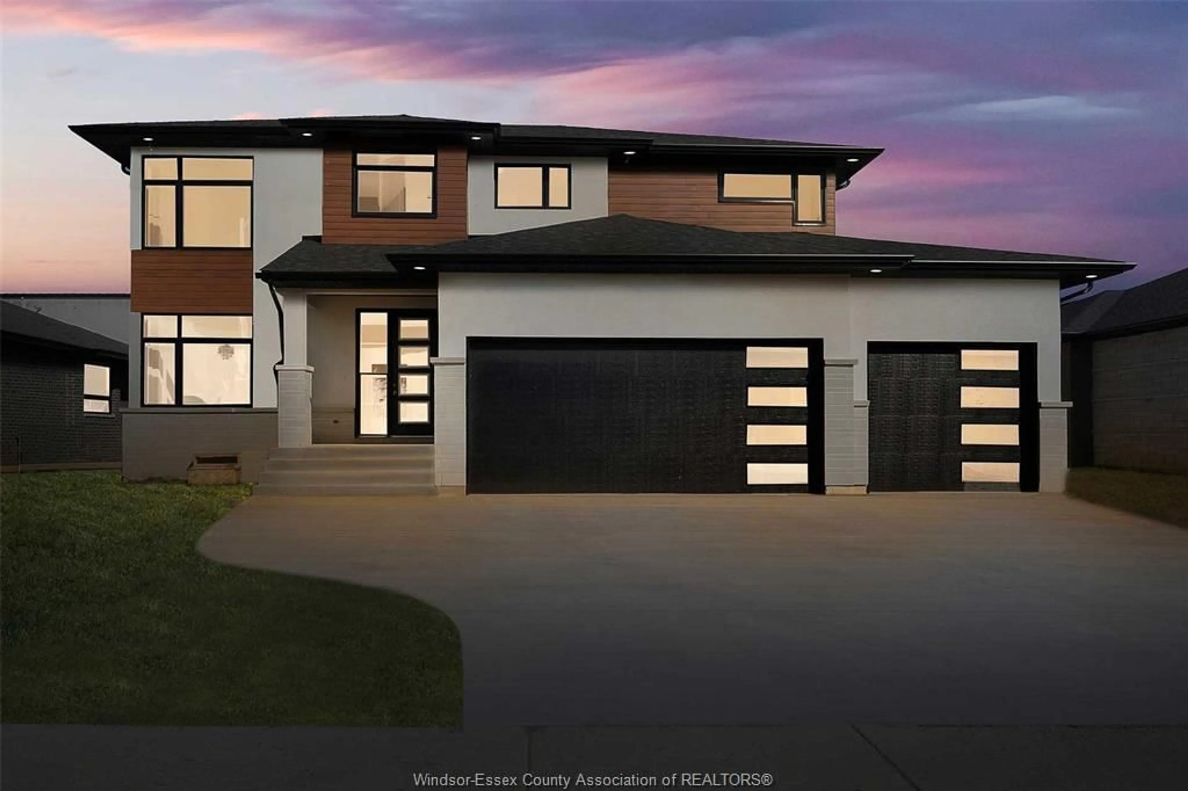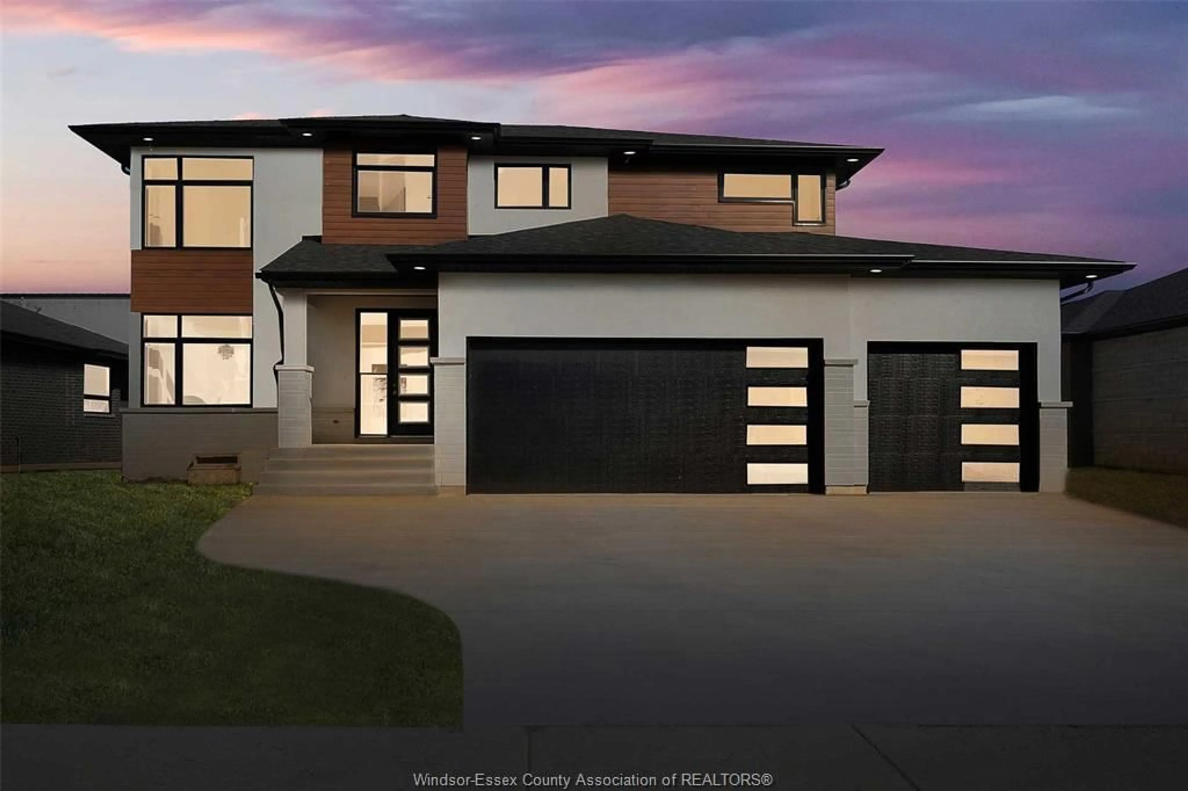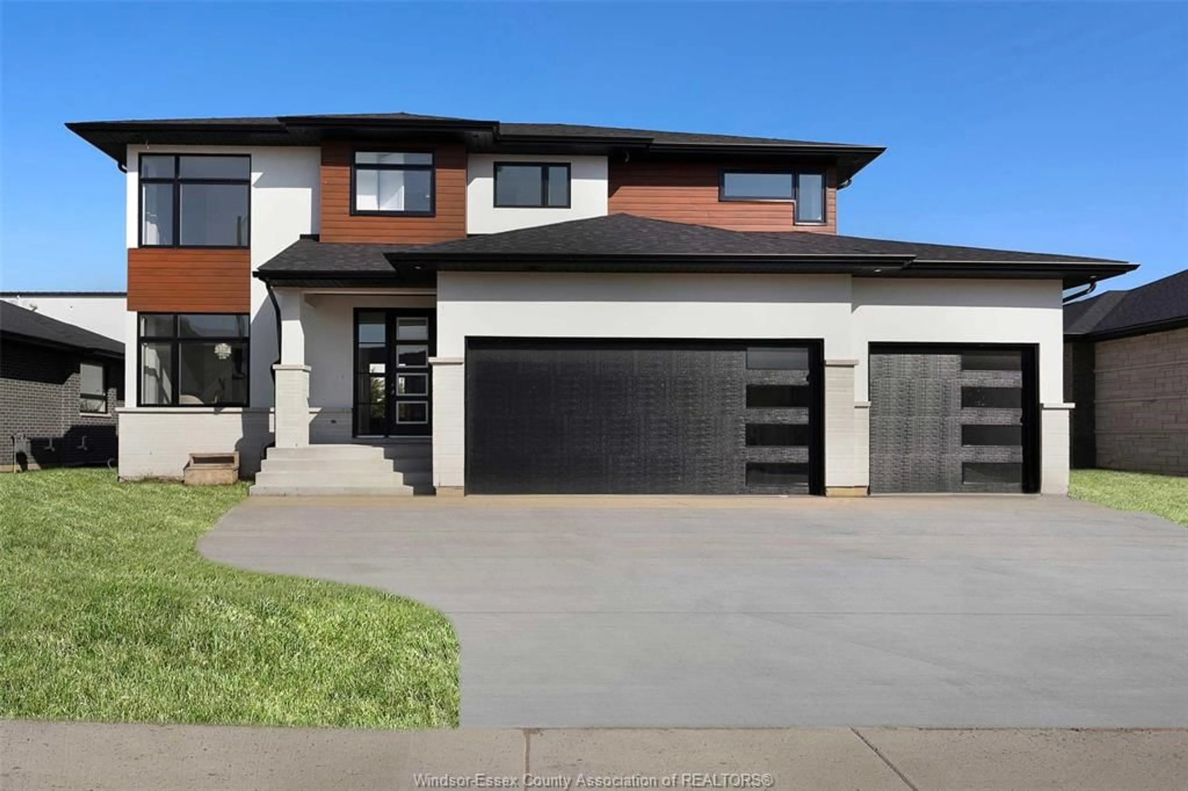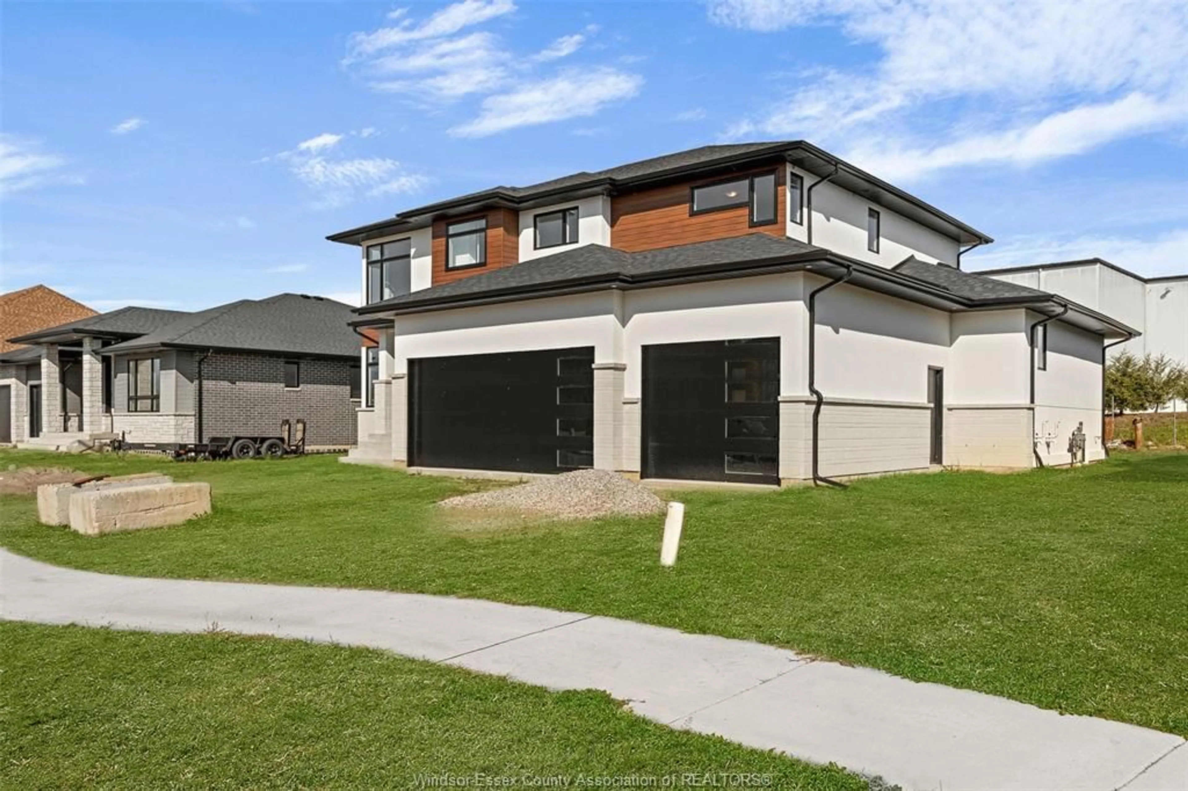6 GREGORY Ave, Kingsville, Ontario N9Y 0C7
Contact us about this property
Highlights
Estimated ValueThis is the price Wahi expects this property to sell for.
The calculation is powered by our Instant Home Value Estimate, which uses current market and property price trends to estimate your home’s value with a 90% accuracy rate.Not available
Price/Sqft-
Est. Mortgage$6,206/mo
Tax Amount (2025)-
Days On Market22 days
Description
Stunning custom-built 2-storey situated in Timbercreek Estates by Alta Nota Custom Homes. Purchase includes Driveway and Full sod. Featuring 5 spacious bedrooms, including a main-floor junior suite with a walk-in closet and ensuite, this residence offers 4.5 baths, including 3 ensuites and a convenient Jack & Jill bath. The main level showcases a grand foyer , Office and a seamless con living room, dining room and kitchen. Kitchen, cabinetry colours tie and beautifully with the living room fireplace mantle. Keep life organized with a massive pantry and mudroom. Experience outdoor living on the expansive 12ft x 27ft covered back porch. This home showcases exquisite millwork, premium fixtures, and a perfect colour palette throughout. Located just steps from the park, waterfront, Winery, and Kingsville's vibrant entertainment district and shopping. A must see! Connect for more details!
Property Details
Interior
Features
MAIN LEVEL Floor
FOYER
OFFICE
2 PC. BATHROOM
FAMILY ROOM / FIREPLACE
Exterior
Features
Property History
 48
48




