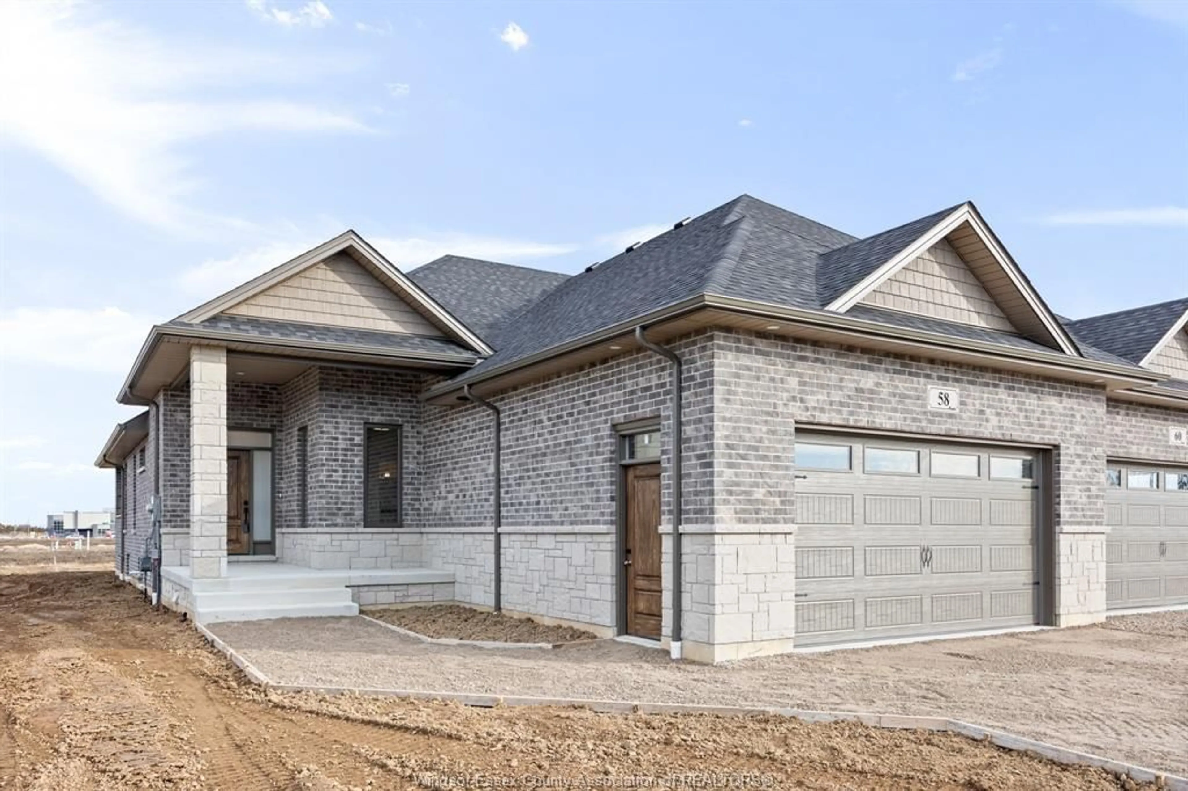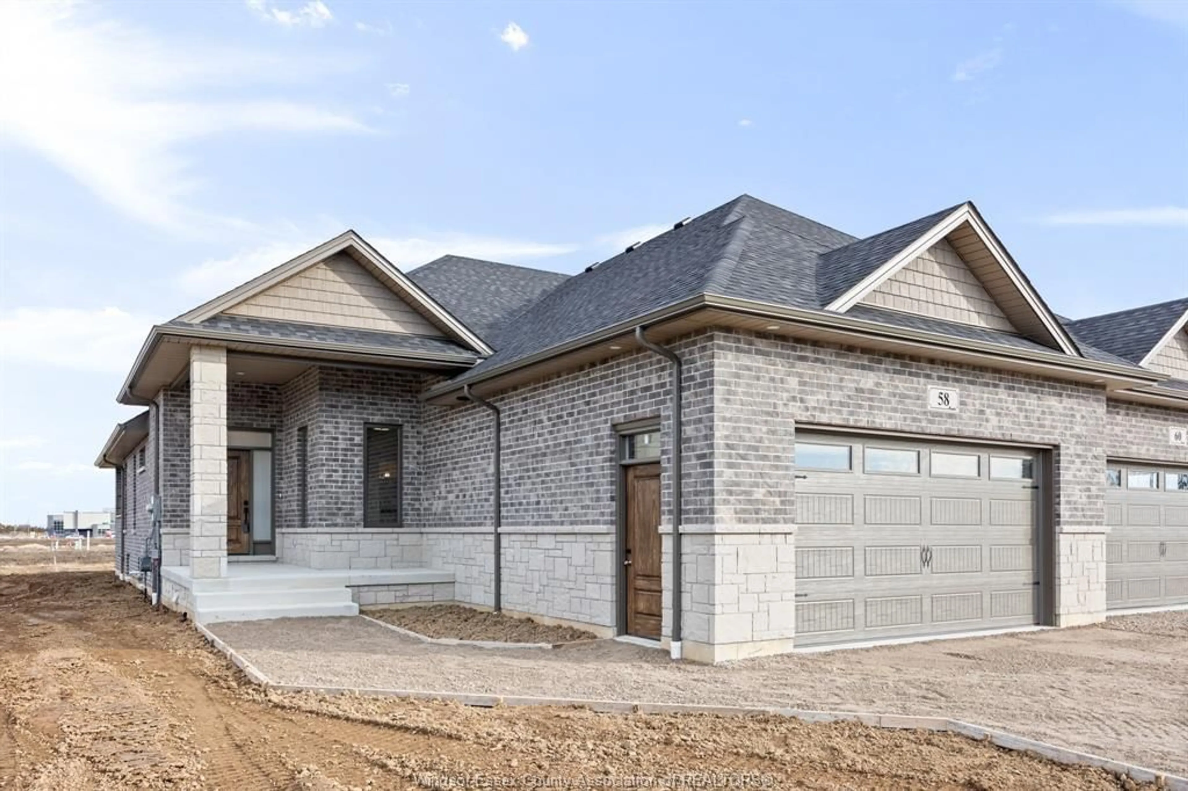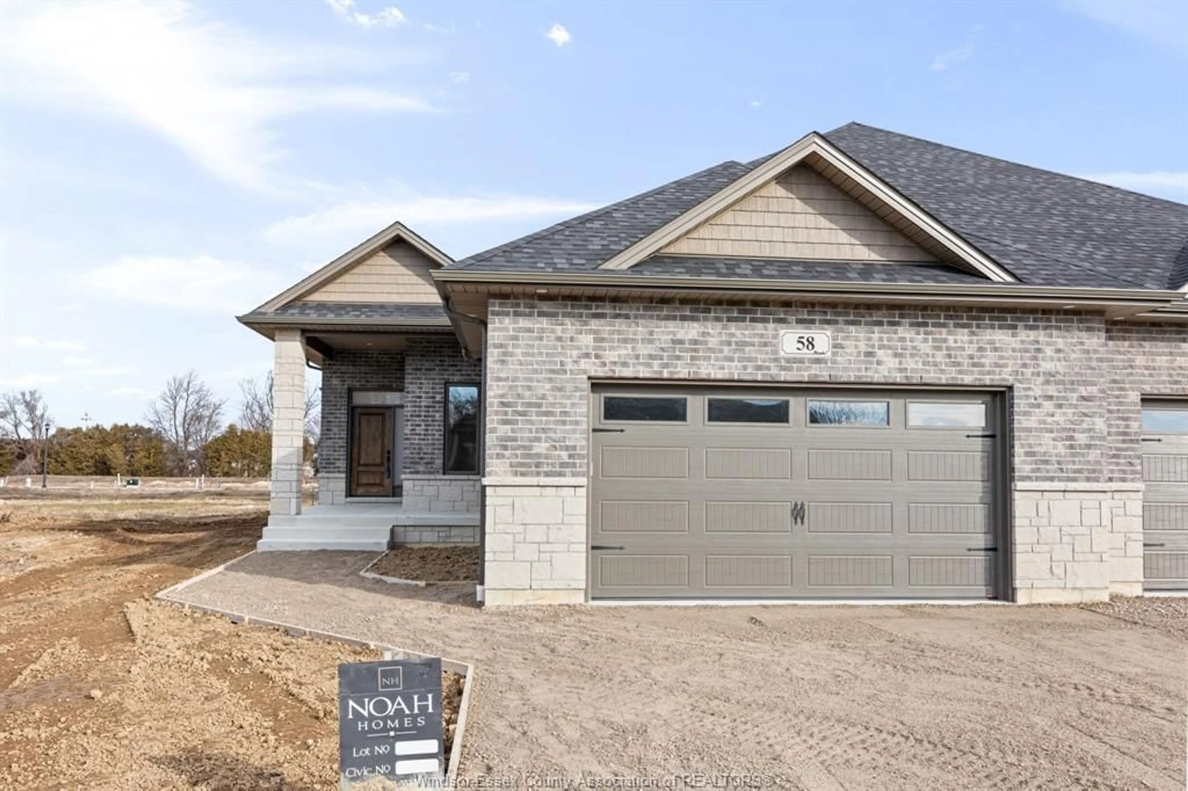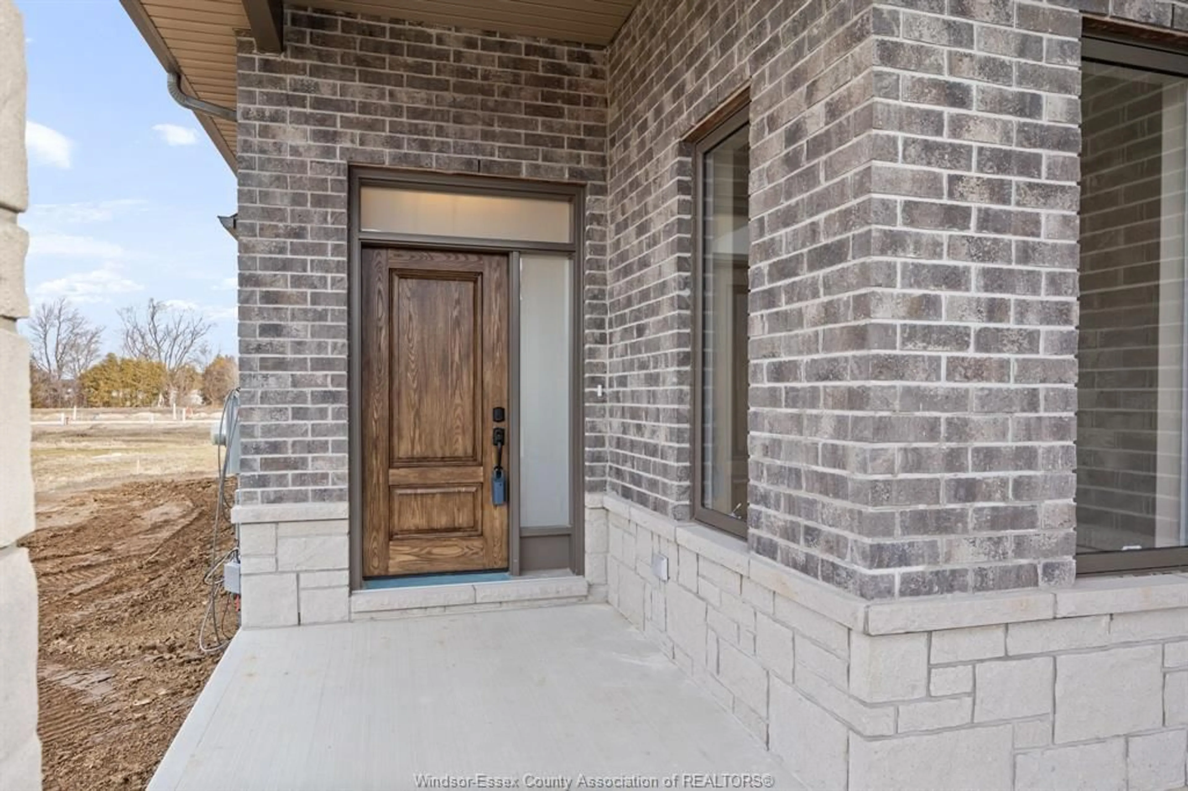58 GAFFAN, Kingsville, Ontario N9Y 3J5
Contact us about this property
Highlights
Estimated ValueThis is the price Wahi expects this property to sell for.
The calculation is powered by our Instant Home Value Estimate, which uses current market and property price trends to estimate your home’s value with a 90% accuracy rate.Not available
Price/Sqft$462/sqft
Est. Mortgage$3,178/mo
Tax Amount (2025)-
Days On Market21 days
Description
Executive Twin Villa Built by Noah Homes is located in a Prime Location. Close to shopping, schools, parks, and Kingsville Finest restaurants! This superior-quality home features Open concept design high ceilings and beautiful finishes throughout! The kitchen has a large Island for entertaining, Quartz countertops, a walk-in pantry, and a coffee bar. The Primary bedroom is Large with a beautiful Ensuite and a large walk-in closet. The 2nd bedroom can be used as an office as well. The main floor Laundry leads to a large double garage. Back covered cement deck is wonderful for enjoying the outdoors. The basement is unfinished waiting for your final touches to make it your space! Call today to discuss the possibilities!
Property Details
Interior
Features
MAIN LEVEL Floor
FOYER
DINING ROOM
LIVING ROOM / FIREPLACE
PRIMARY BEDROOM
Property History
 36
36




