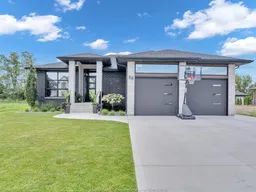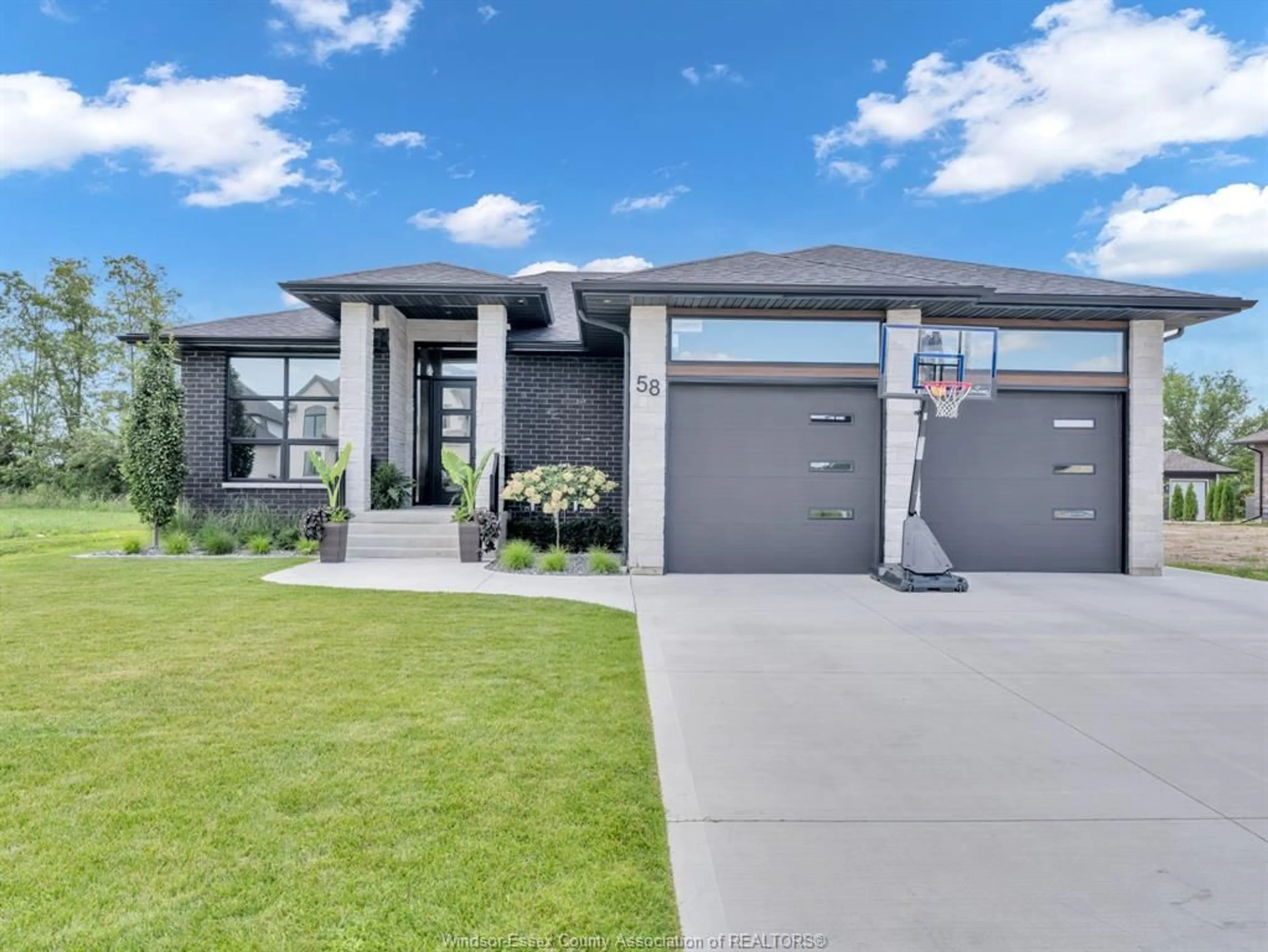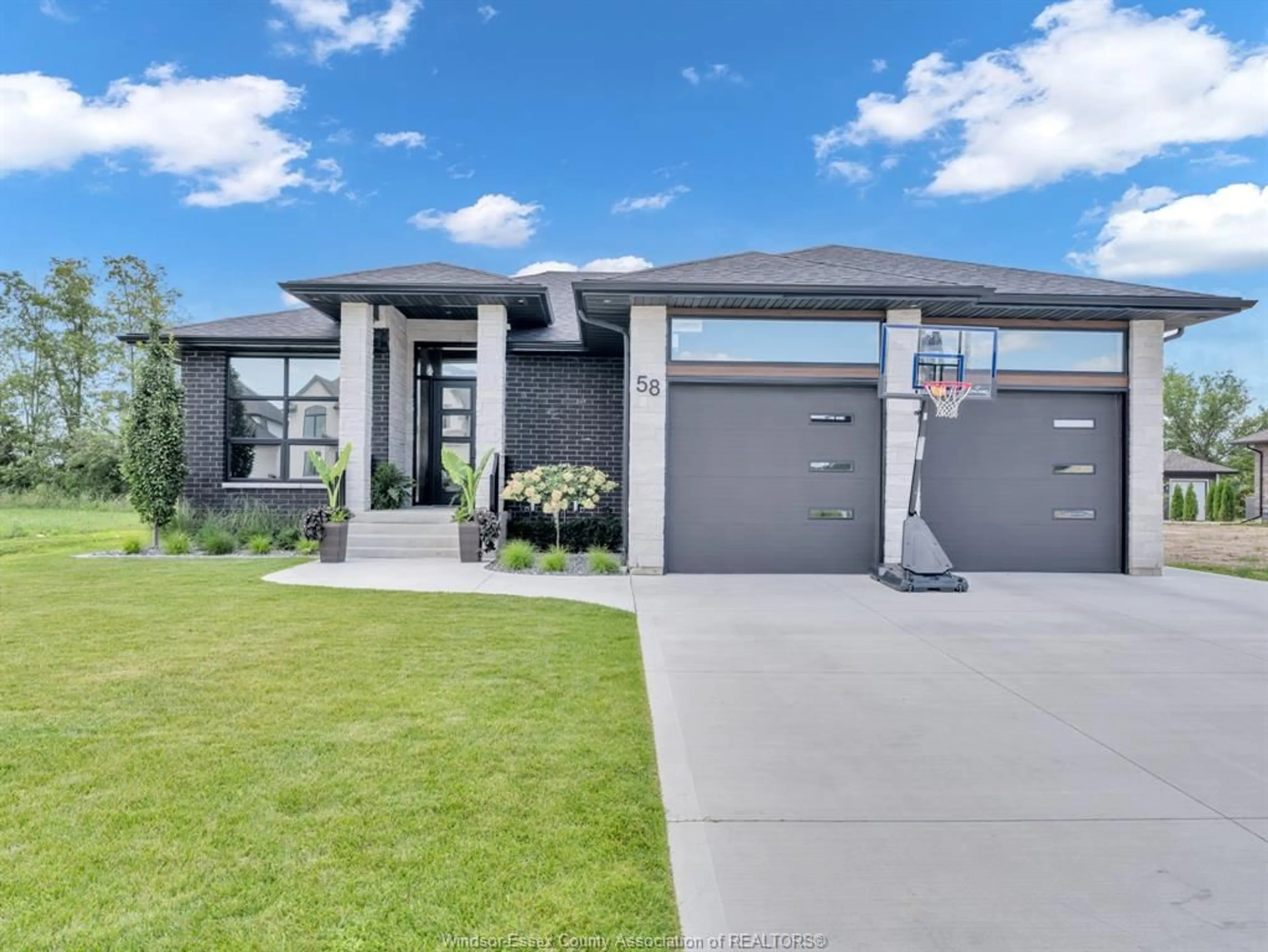58 Belleview, Kingsville, Ontario N0R 1B0
Contact us about this property
Highlights
Estimated ValueThis is the price Wahi expects this property to sell for.
The calculation is powered by our Instant Home Value Estimate, which uses current market and property price trends to estimate your home’s value with a 90% accuracy rate.Not available
Price/Sqft$598/sqft
Est. Mortgage$4,720/mo
Tax Amount (2024)$5,985/yr
Days On Market97 days
Description
Discover your perfect family haven in this beautifully appointed home blending style and functionality seamlessly. 5 bedrooms and 3 bathrooms across 1,836 sq ft of main floor living space, with additional space in the basement. Open concept design, ideal for both everyday living and entertaining. Main floor has spacious living area with attention to detail, including a large center island in the kitchen. Kitchen also features stainless steel appliances, a built-in wine cooler, and a walk-in pantry. Main floor laundry with clothing organizer. Double closets in each bedroom with closet organizers. Primary Bedroom boasts an ensuite bathroom with double sinks and a walk-in his and hers shower designed for ultimate relaxation. Fully finished basement offers a large family room, a versatile rec room, two additional bedrooms and a full bathroom. Extra-large covered back porch, complete with lighting and cement floor. 2-car garage with a high ceiling for additional storage or workspace.
Property Details
Interior
Features
BASEMENT Floor
FAMILY ROOM
RECREATION ROOM
OFFICE
BEDROOM
Exterior
Features
Property History
 49
49

