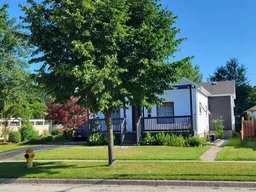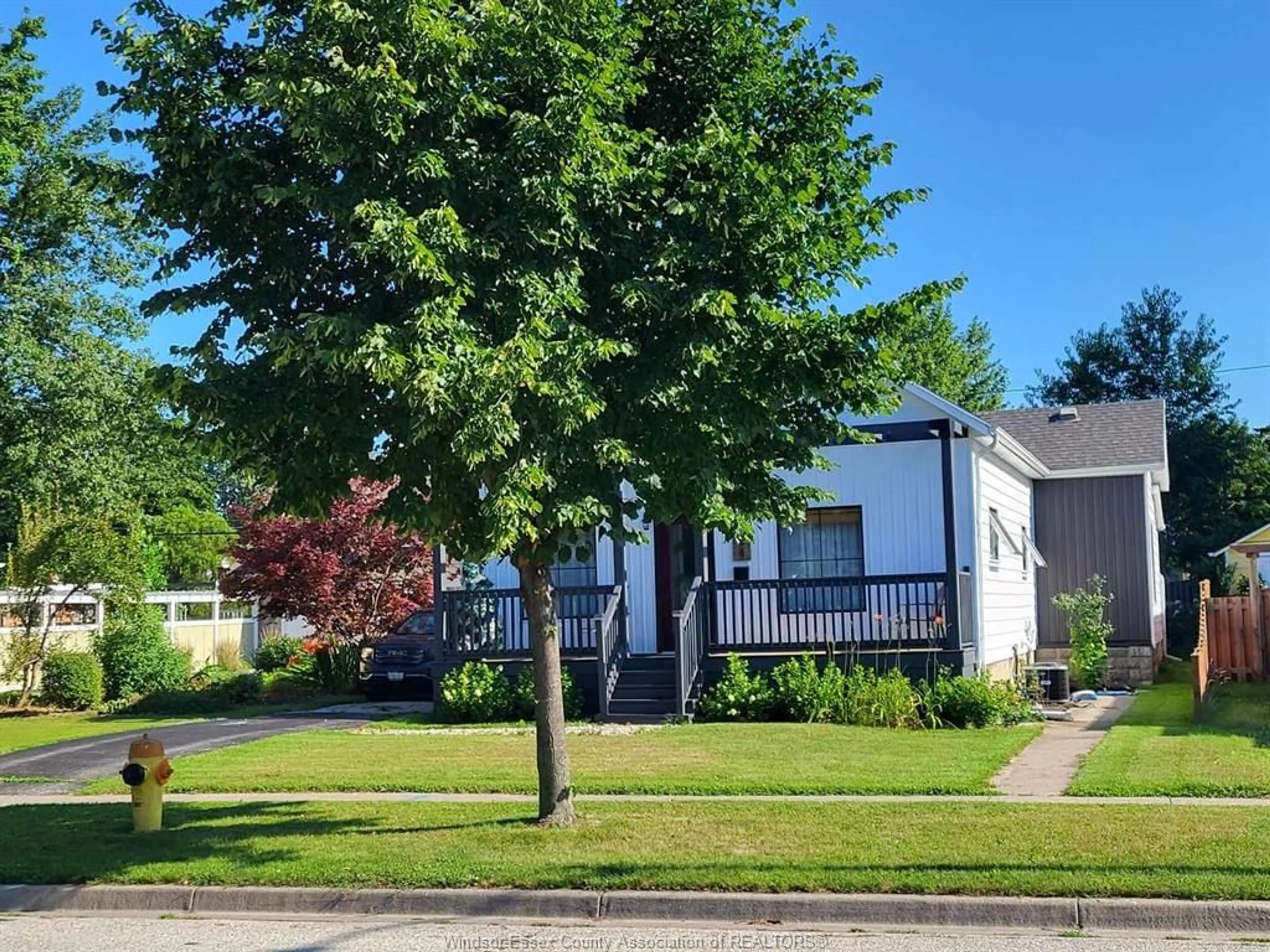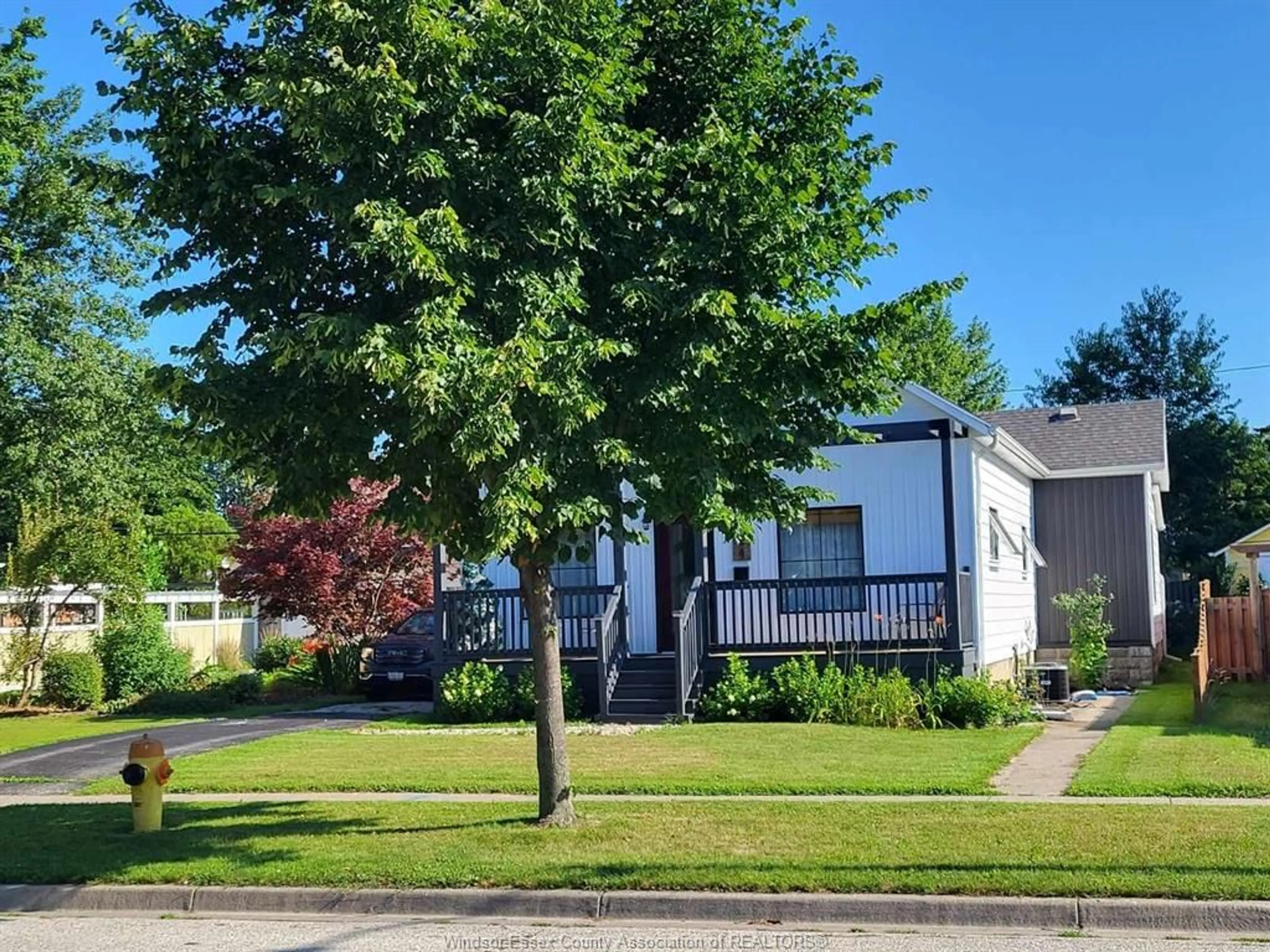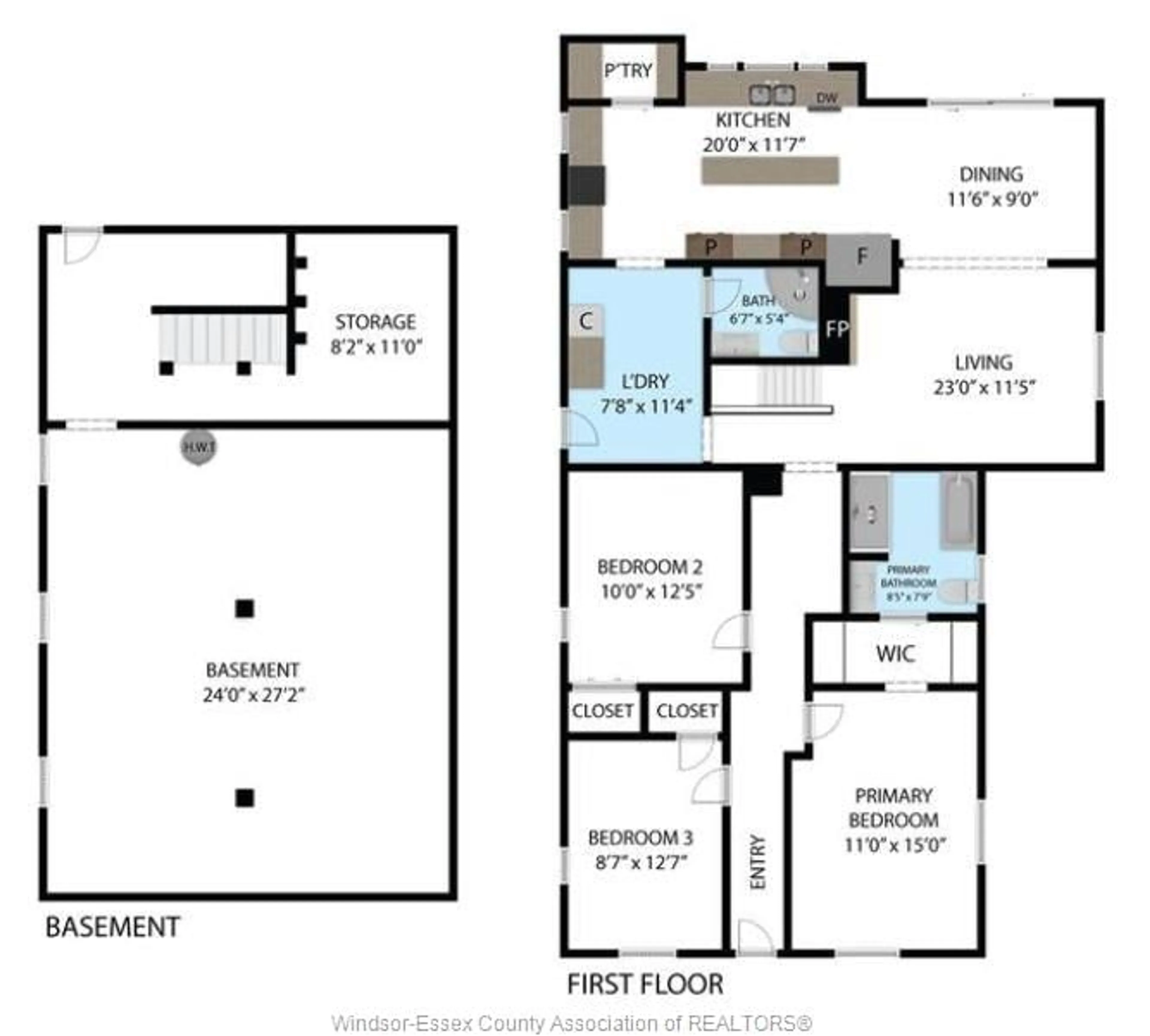44 Mill Street West, Kingsville, Ontario N9Y 1V9
Contact us about this property
Highlights
Estimated ValueThis is the price Wahi expects this property to sell for.
The calculation is powered by our Instant Home Value Estimate, which uses current market and property price trends to estimate your home’s value with a 90% accuracy rate.$692,000*
Price/Sqft$415/sqft
Days On Market9 days
Est. Mortgage$2,662/mth
Tax Amount (2024)$2,492/yr
Description
Amazing ranch style home located in historic Kingsville, 2 blocks from downtown centre, a quick walk to picturesque Lakeside Park, schools, the Greenway Trail & Lake Erie waterfront. Modern kit.w/island has walk-in pantry-could be used for coffee bar or spice room, oversized windows overlooking gorgeous updated landscaped fully fenced 132.59’ yard, great area to entertain guests & kids & pets or pool. DR w/huge patio doors leading to 2 tiered pressure treated deck. Upper is 10 x 12’, lower is 12 x 14’ Open concept LR w/elec fp insert. Primary BR w/walk-in closet & ensuite bath w /soaker tub & huge walk-in shower. Energy efficiency audit in 2024. Remodelled down to the studs, w/updated, wiring, furnace, air conditioning, windows, doors, flooring, plumbing,& addition on house w/entry porches at front and side of the house, new stairs to bsmt & shed. Roof 2019, Gas meters 2024. 3 nice size windows in bsmt. Basement waterproofed in 2023 w/35 yr warranty, great area for future fam rm.
Property Details
Interior
Features
BASEMENT Floor
STORAGE
OTHER
OTHER
Exterior
Features
Property History
 40
40


