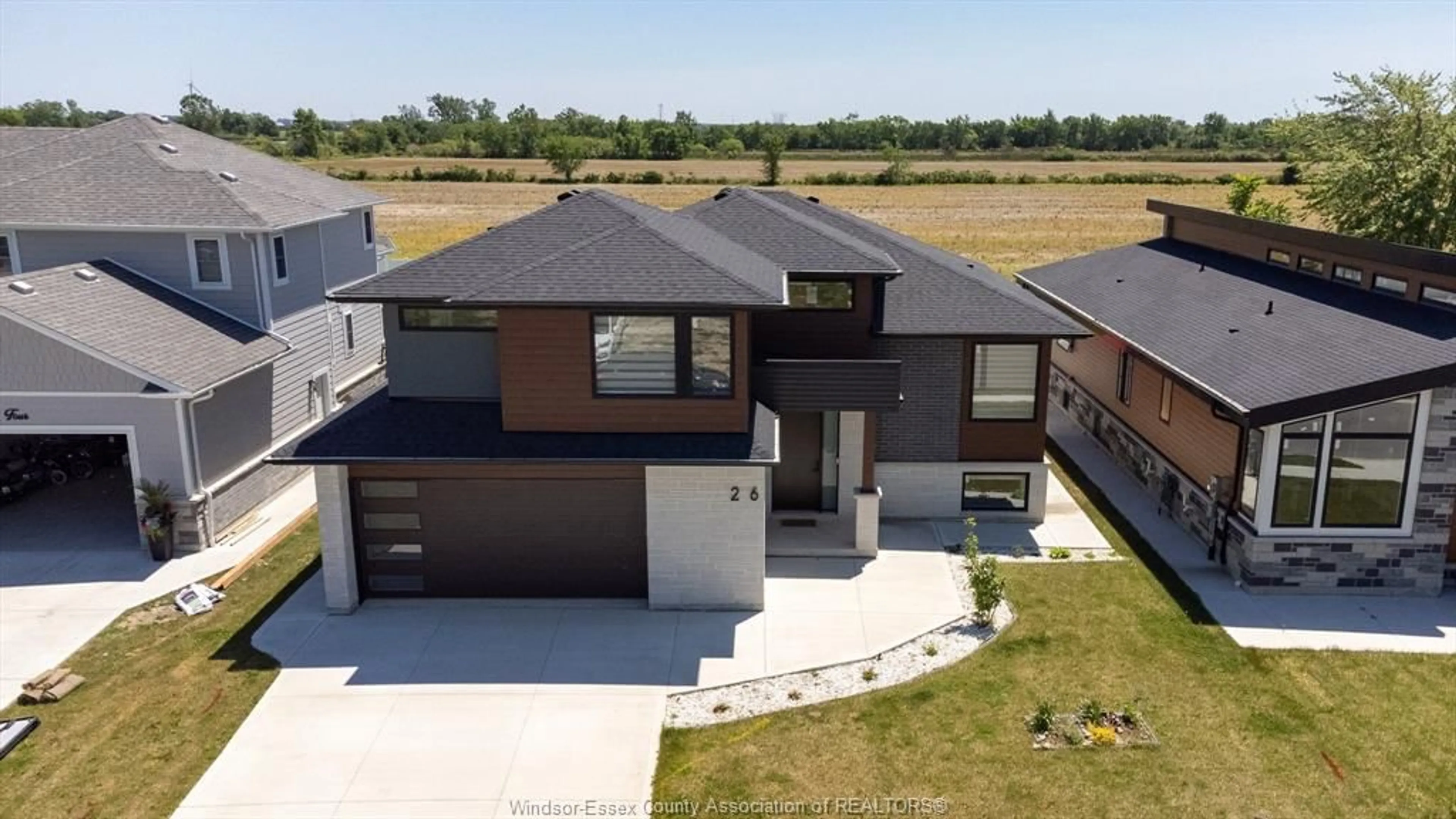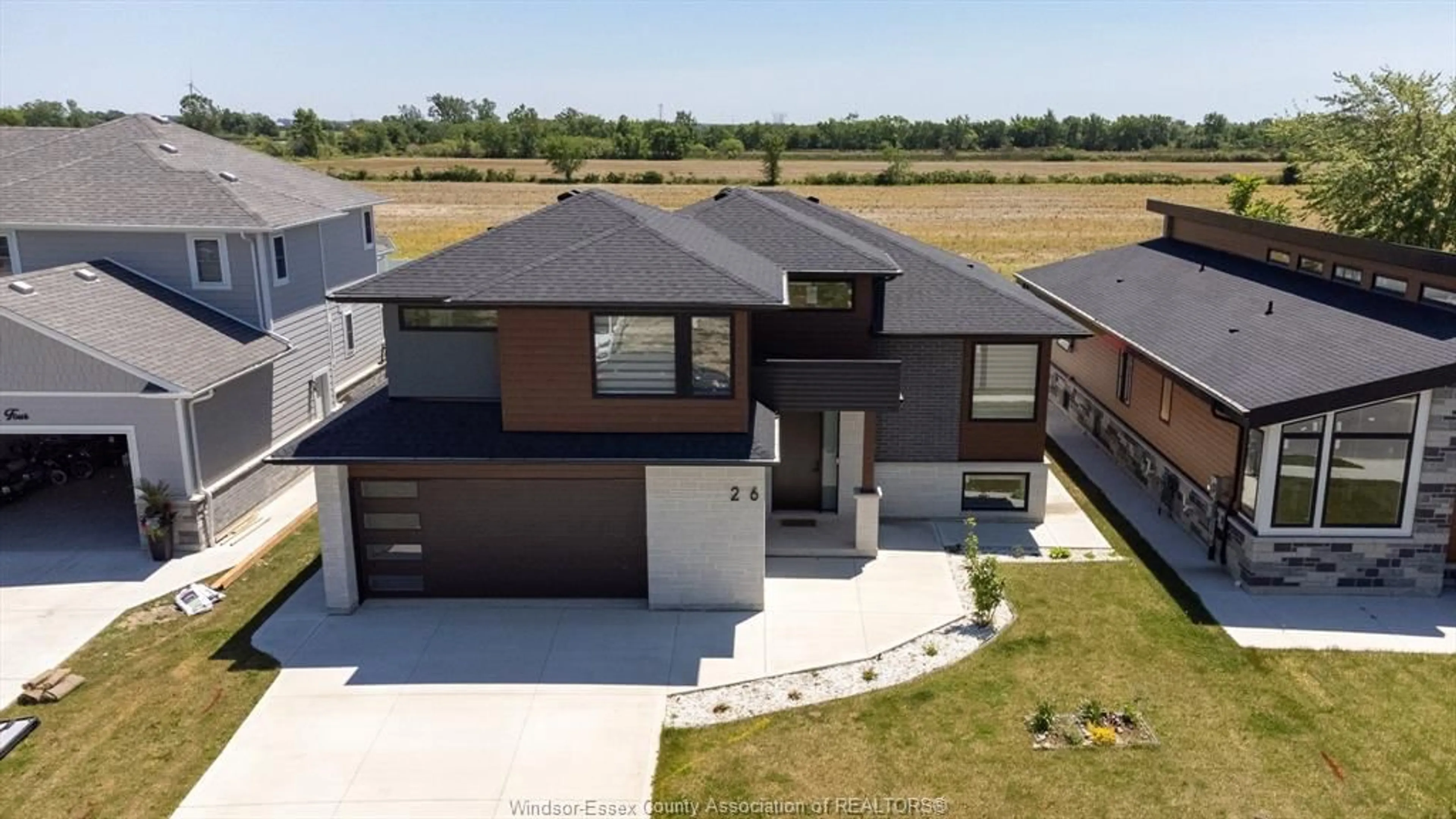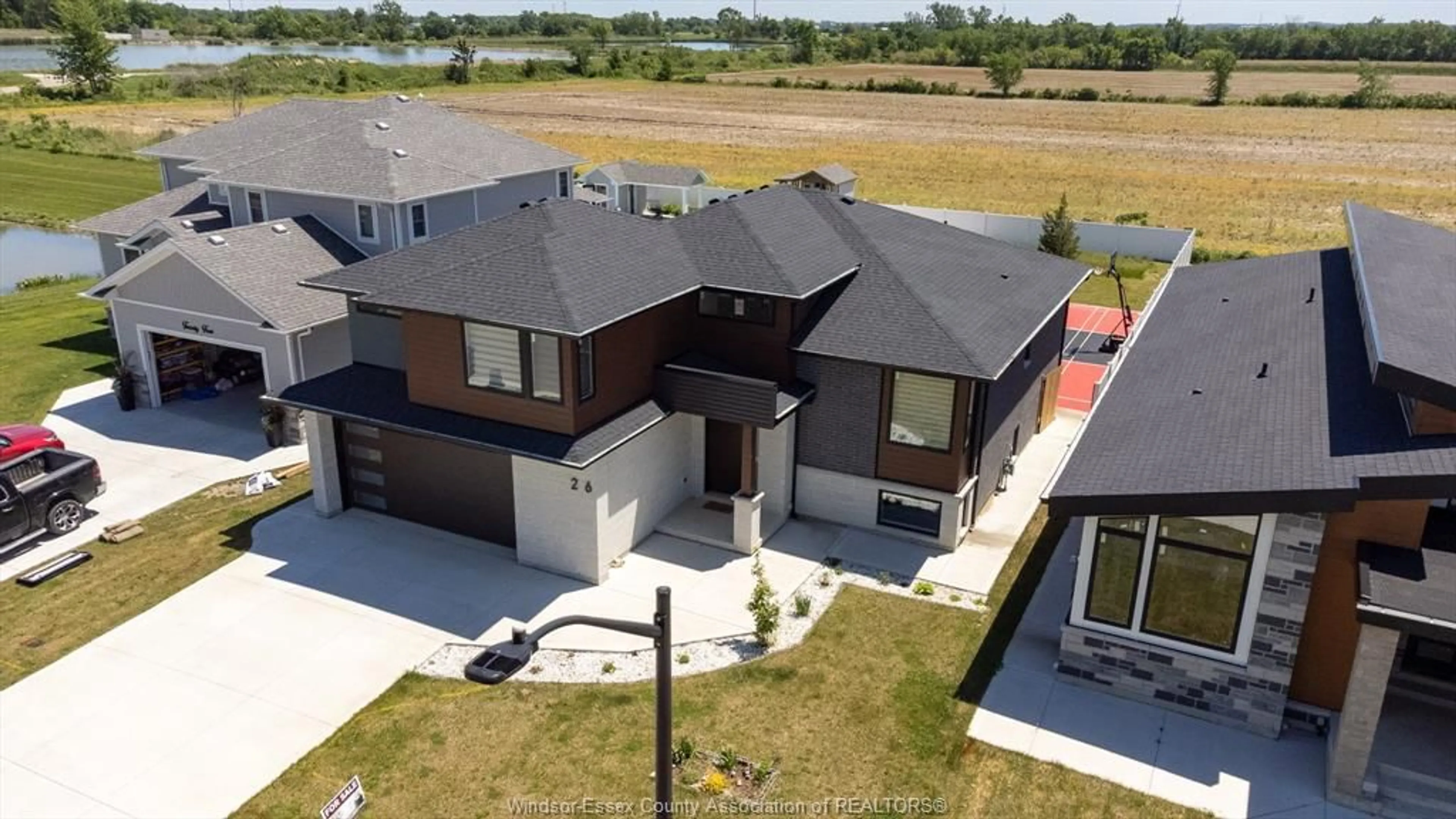26 BELLEVIEW Dr, Kingsville, Ontario N0R 1B0
Contact us about this property
Highlights
Estimated ValueThis is the price Wahi expects this property to sell for.
The calculation is powered by our Instant Home Value Estimate, which uses current market and property price trends to estimate your home’s value with a 90% accuracy rate.Not available
Price/Sqft$270/sqft
Est. Mortgage$4,294/mo
Tax Amount (2024)$5,700/yr
Days On Market170 days
Description
Ideal for multi generational living with 3700 Sq ft of finished living space. 5 large bedrooms 3 full bathrooms, insulated painted drywalled garage concrete driveway sidewalks and huge 32 x 40 concrete patio area. Fully fenced rear yard with concrete pad ready for your future shed or pool house. Lower level finished with 2nd full kitchen living room with fireplace dining area, 2 large bedrooms and grade entrance to rear yard.Primary suite has free standing soaker tub, full triple size walk in shower, separate water closet, and walk in closet with custom built ins. The huge kitchen has a separate walk in pantry , beverage bar area, and walk out to 16 x 16 covered patio. Truly stunning a must to view. Ticks all the boxes. 2 fridges, 2 stoves, 2 dishwashers, washer dryer included. Flexible possession
Property Details
Interior
Features
MAIN LEVEL Floor
LIVING ROOM
DINING ROOM
OTHER
BEDROOM
Exterior
Features
Property History
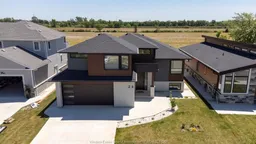 50
50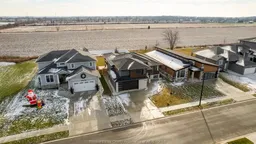 50
50
