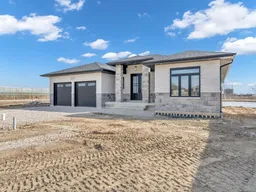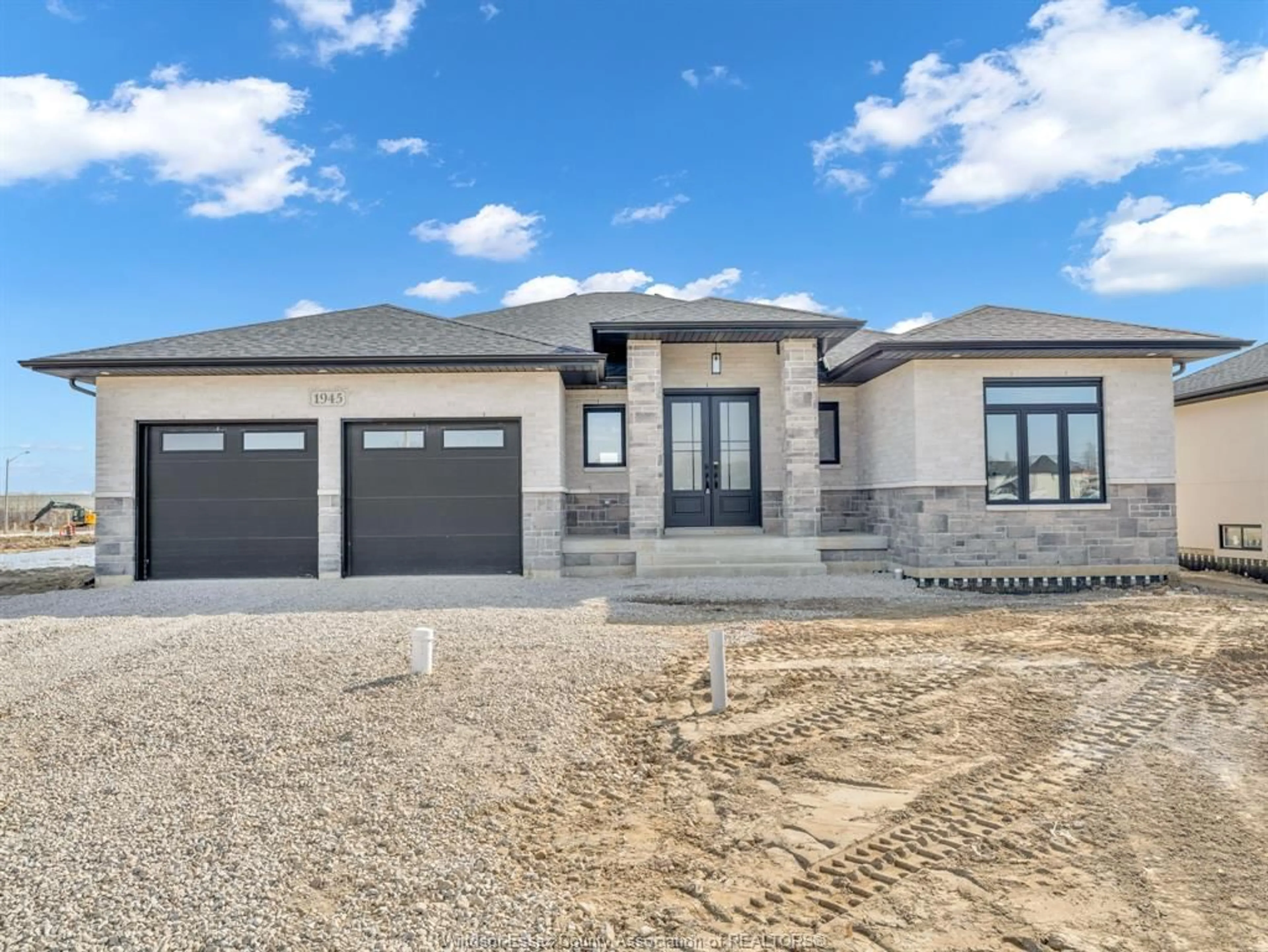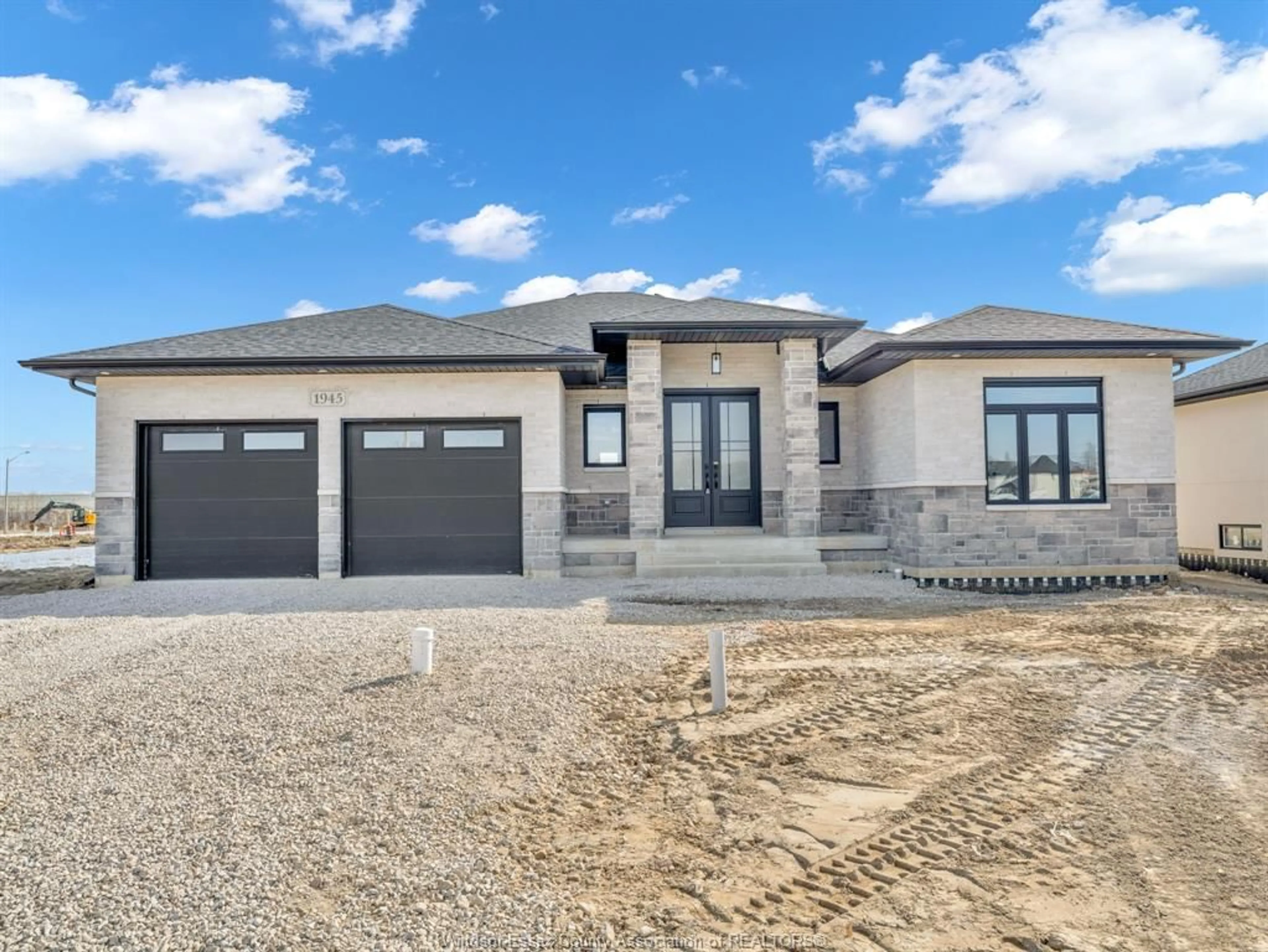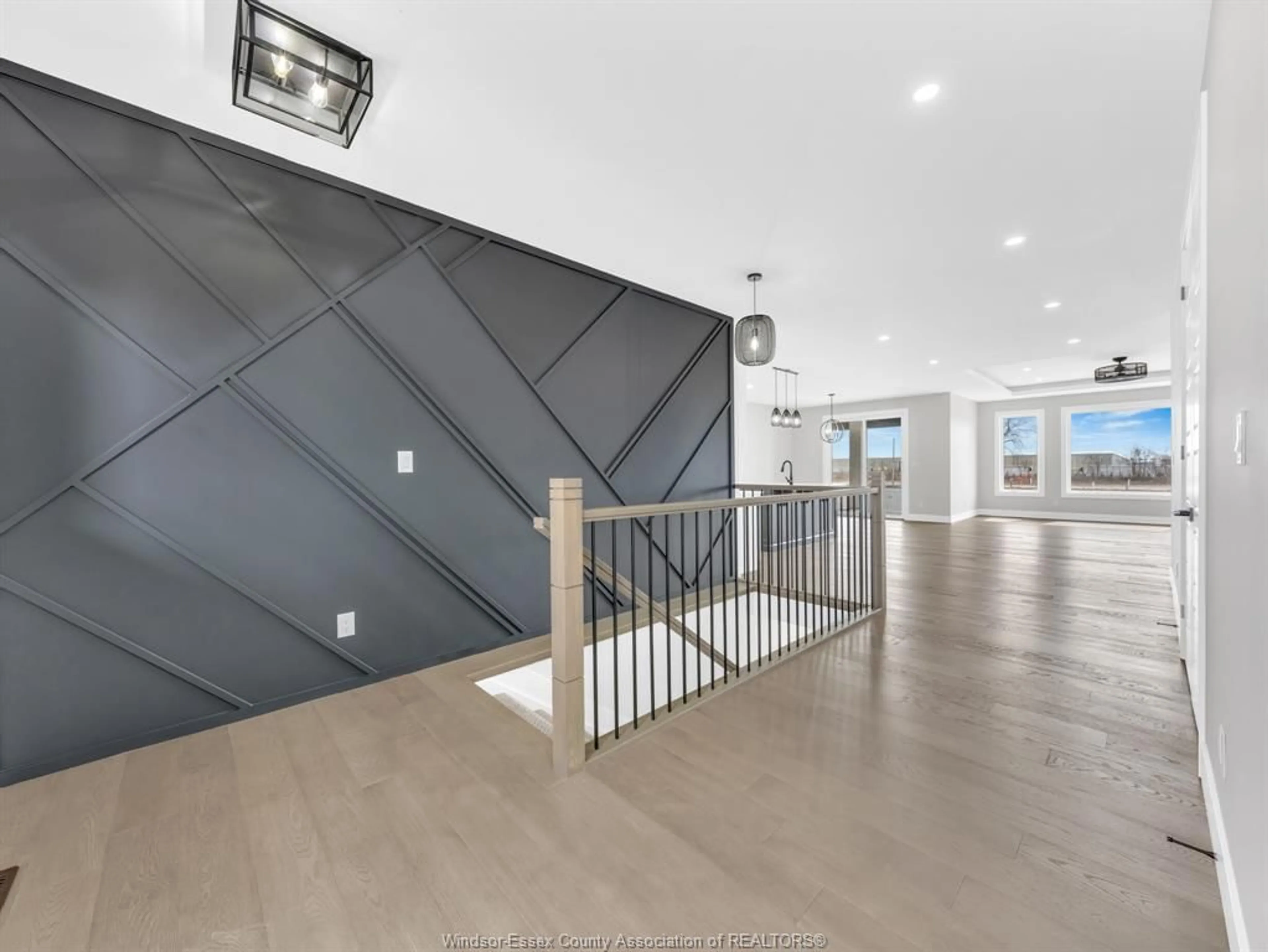1936 SANNITA Ave, Ruthven, Ontario N9Y 0G5
Contact us about this property
Highlights
Estimated ValueThis is the price Wahi expects this property to sell for.
The calculation is powered by our Instant Home Value Estimate, which uses current market and property price trends to estimate your home’s value with a 90% accuracy rate.Not available
Price/Sqft-
Est. Mortgage$3,861/mo
Tax Amount (2024)-
Days On Market49 days
Description
Now building in Ruthven - Kingsville , Sleiman Homes. Custom 2153 sq ft ranch located in queens valley development. Boasting 3 beds, 2.5 baths, w/ fantastic & elegant layout w/ finished hardwood throughout , gourmet kitchen with quartz countertops & island, family rm w/fireplace, Large patio doors leading to raised cement covered porch , & main floor Laundry rm. Nothing is spared, only top of the line materials & finishes. Tray ceiling in master & living room, ensuite bath w/double sinks , soaker tub & glass shower. A full unfinished basement w/ all necessary rough-ins, insulated and ready for your finishing touches. This brick /stone & stucco home features a double door finished garage , outdoor pot lights, and Nestled on a massive lot. More lots available for custom builds.
Property Details
Interior
Features
MAIN LEVEL Floor
2 PC. BATHROOM
FOYER
EATING AREA
PRIMARY BEDROOM
Exterior
Features
Property History
 32
32 24
24


