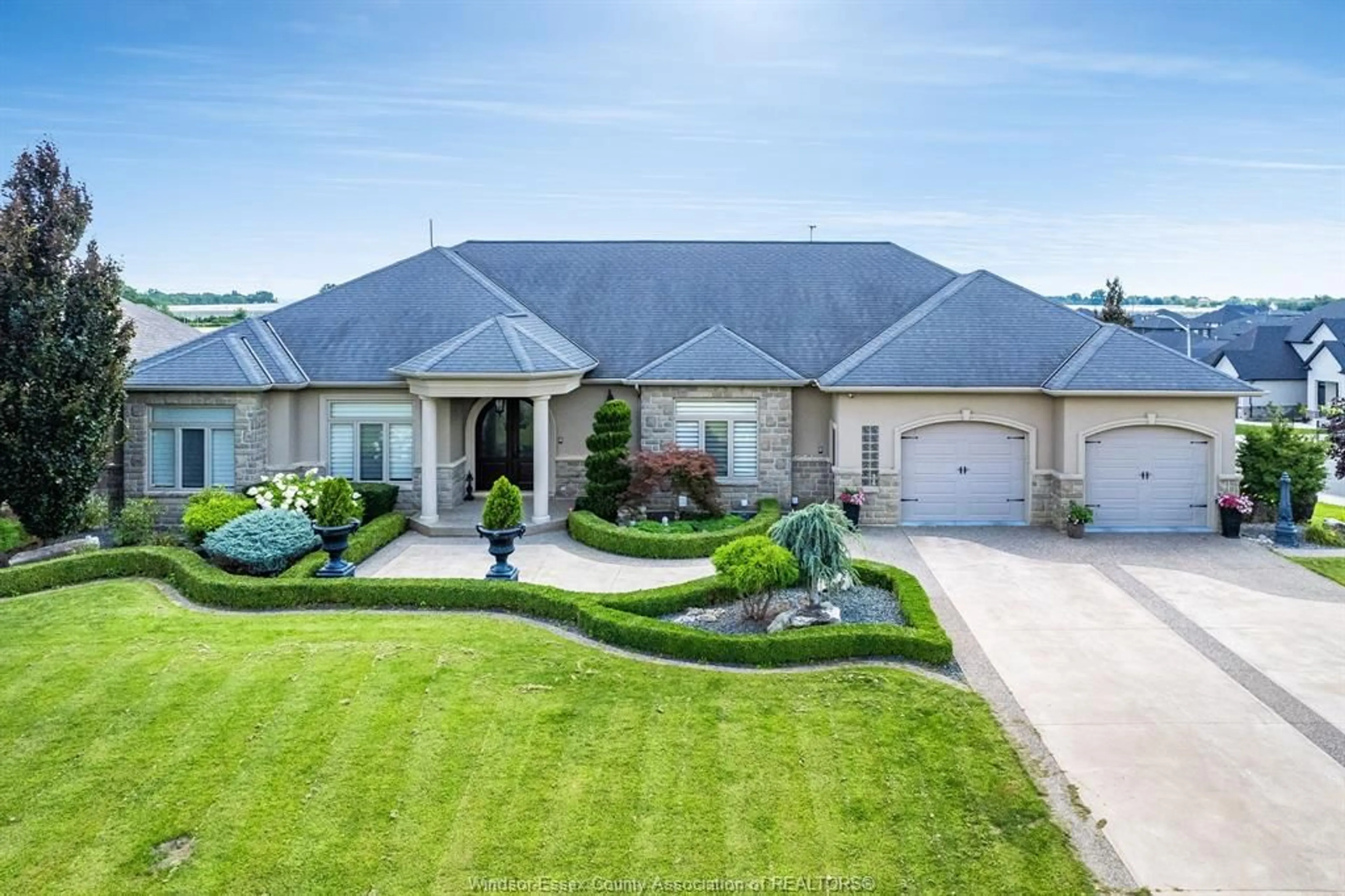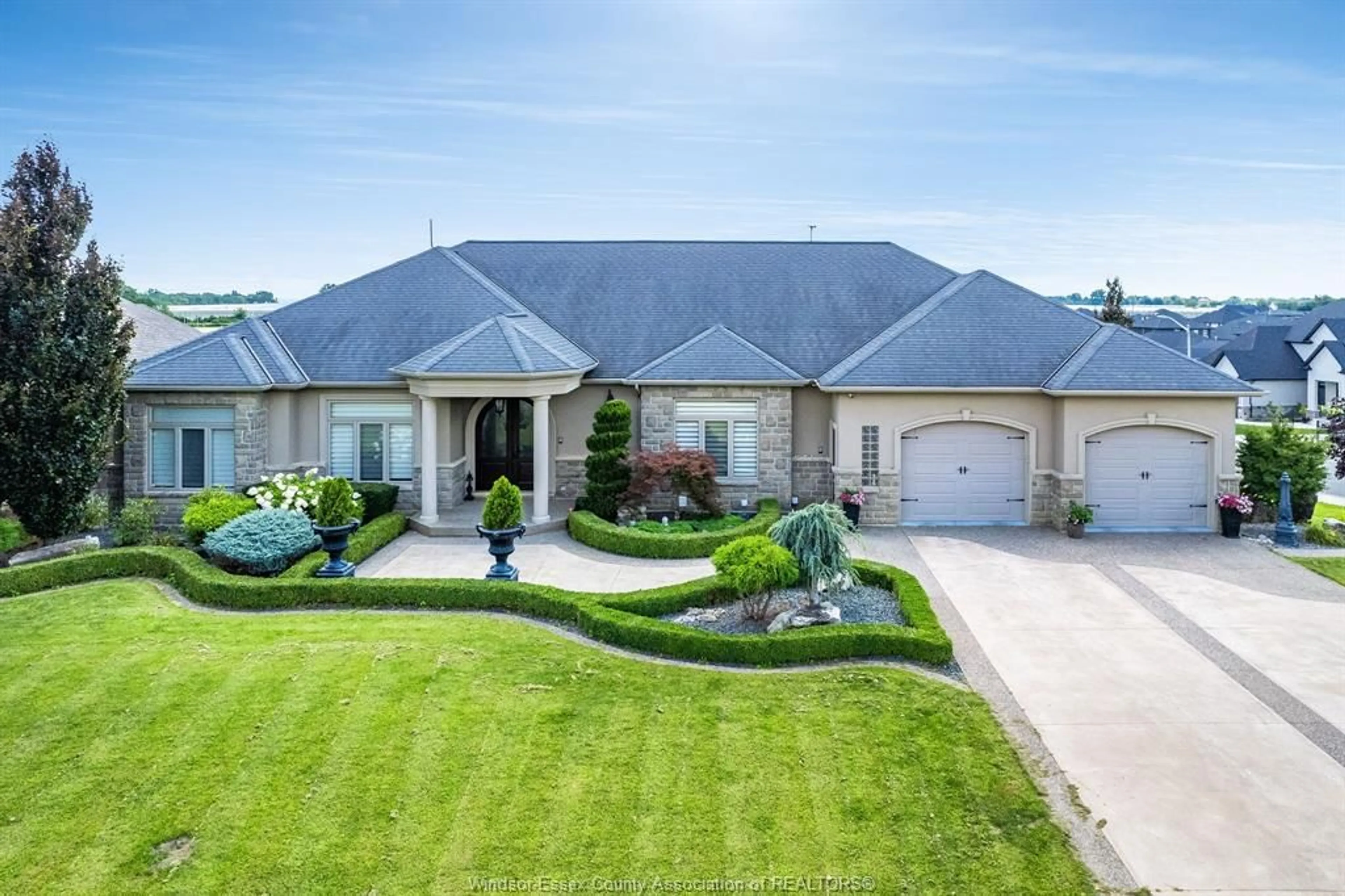1821 Talbot Rd, Kingsville, Ontario N9Y 2E4
Contact us about this property
Highlights
Estimated ValueThis is the price Wahi expects this property to sell for.
The calculation is powered by our Instant Home Value Estimate, which uses current market and property price trends to estimate your home’s value with a 90% accuracy rate.Not available
Price/Sqft-
Est. Mortgage$6,867/mo
Tax Amount (2024)$9,361/yr
Days On Market96 days
Description
Executive, custom built for the builder's family on a beautiful sized lot. This elegant home showcases quality and style on both finished floors. Two families could live here very comfortably. When you walk into the main floor you are met by the great room with a fabulous f/p, open concept area with a gorgeous chef's kitchen (cherry cabinets, oversized island, granite countertops, W/I pantry) and dining room. Primary bedroom enjoys a 2 sided F/P, great 5pc ensuite bath and W/I closet, plus 3 more large bds & 5pc & 1/2 bath, laundry area. Lower level has its own entrance, large family room with F/P, kitchen 5bds, 2 full baths, laundry area. Heated floors in lower level and master ensuite on main fl and behind the island in the main fl kitchen. The incredible backyard is graced with an inground heated salt water pool with a hot tub attached to it. There is a 2 car garage plus a 1 car garage. There are solar panels on the roof that generate approx $12,000 a year.
Property Details
Interior
Features
MAIN LEVEL Floor
FOYER
LIVING ROOM / FIREPLACE
DINING ROOM
KITCHEN
Exterior
Features
Property History
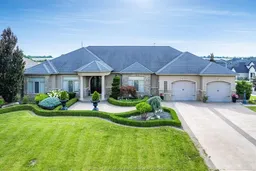 50
50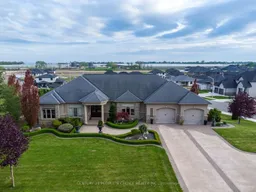 35
35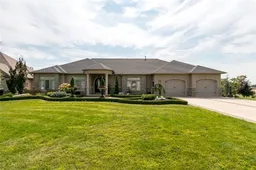 20
20
