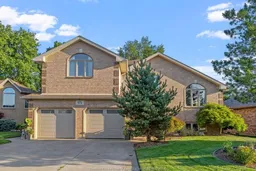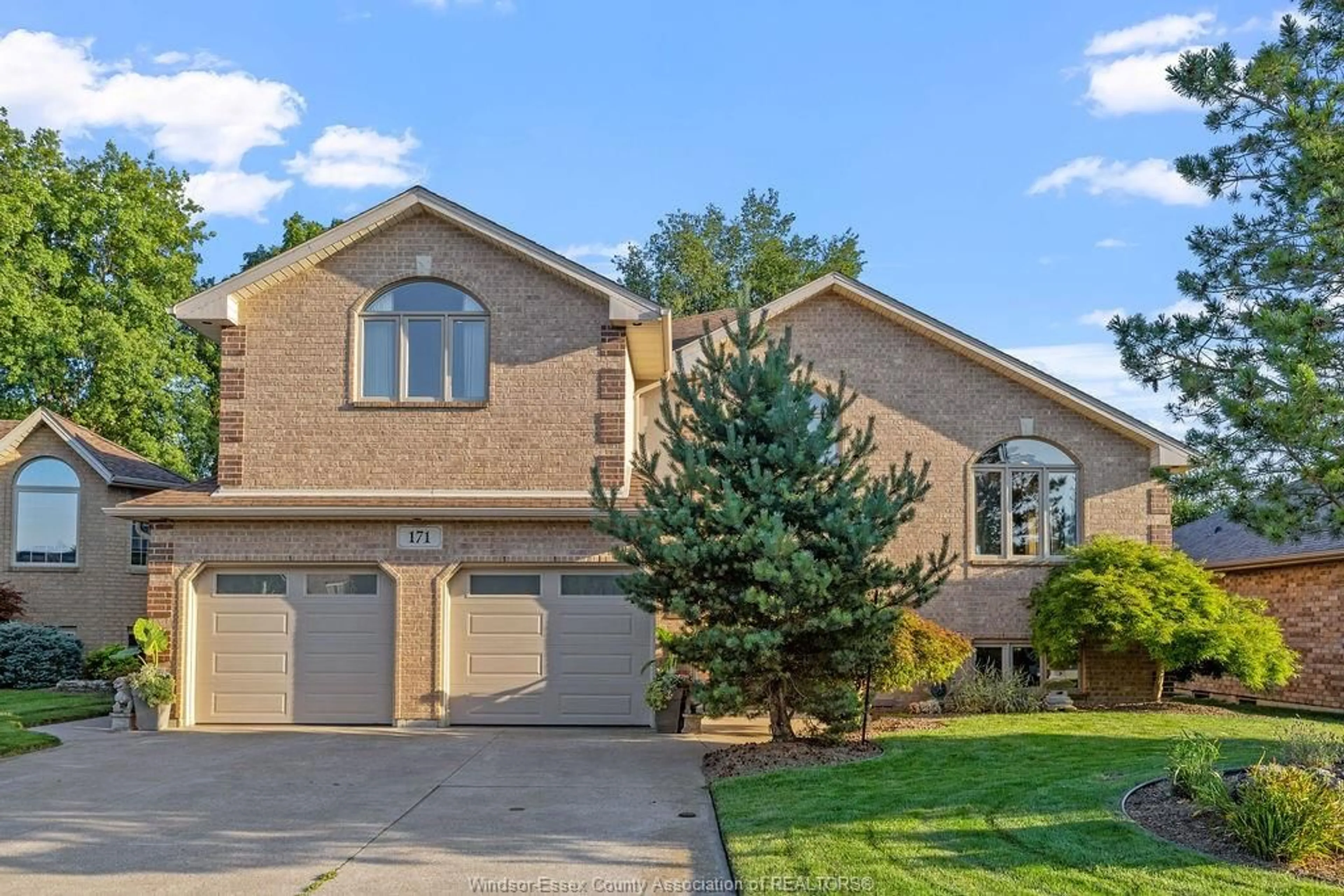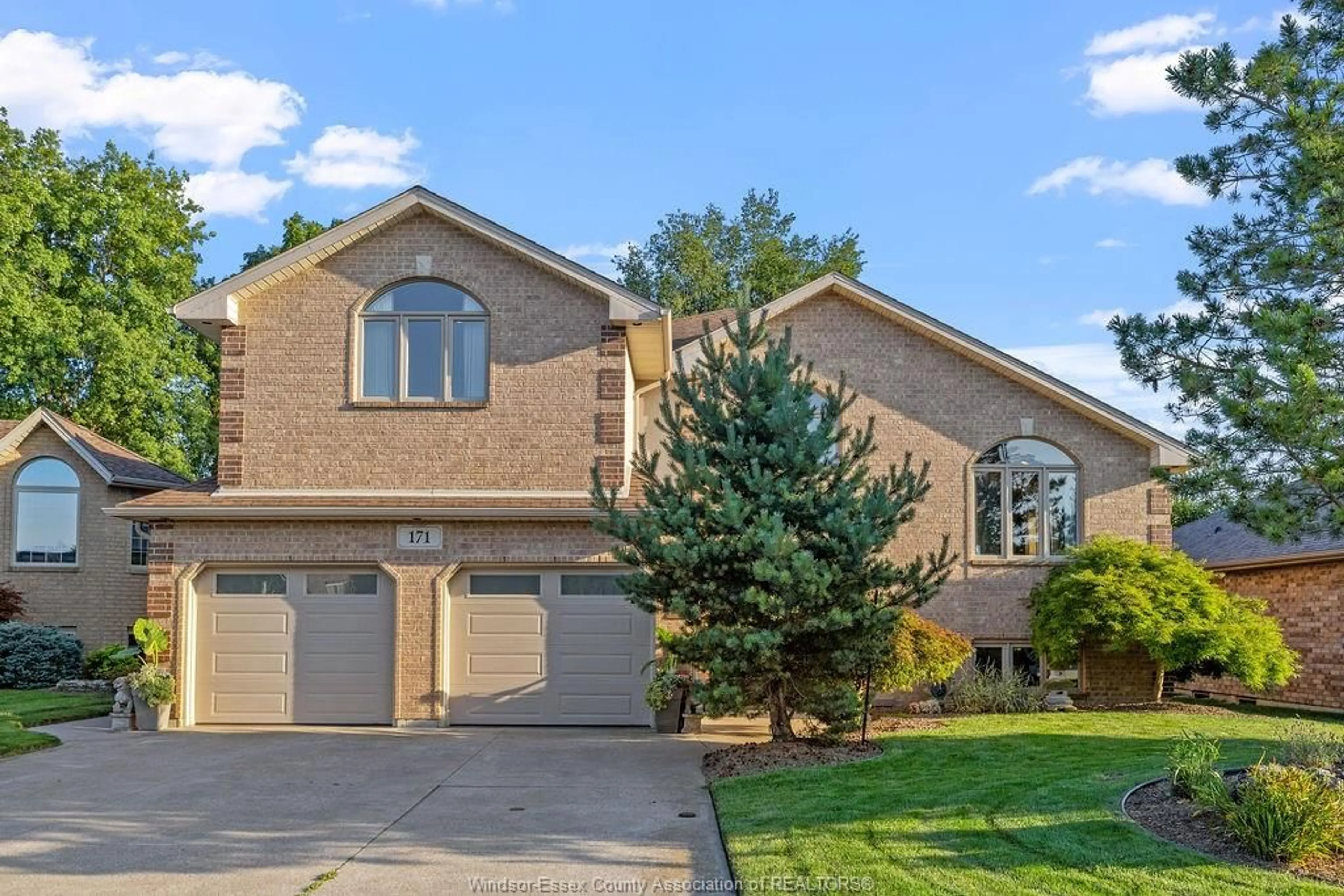171 Millbrook Dr, Kingsville, Ontario N9Y 4A5
Contact us about this property
Highlights
Estimated ValueThis is the price Wahi expects this property to sell for.
The calculation is powered by our Instant Home Value Estimate, which uses current market and property price trends to estimate your home’s value with a 90% accuracy rate.$878,000*
Price/Sqft$431/sqft
Days On Market6 days
Est. Mortgage$4,076/mth
Tax Amount (2024)-
Description
Welcome to 171 Millbrook, a spacious and elegant custom built full brick Raised Ranch with Bonus Room. Featuring 4+2 bedrooms, 3 full baths, including a large master bedroom complete with a walk-in closet and ensuite. Enjoy the many beautiful finishes throughout the main floor and expansive living space. The fully finished basement offers 2 additional bedrooms, full bath, family room with cozy gas fire place, full custom wet bar, & grade entrance. Step outside to the stunning backyard oasis, ideally situated backing onto a picturesque ravine where you can enjoy the peaceful views and privacy of no rear neighbours in this serene natural setting. Embrace a blend of comfort, style, and natural beauty in this exceptional family home. This wonderful home includes many updates, for additional information and full inspection report, please see documents tab.
Upcoming Open House
Property Details
Interior
Features
MAIN LEVEL Floor
FOYER
LIVING RM / DINING RM COMBO
KITCHEN
EATING AREA
Exterior
Features
Property History
 50
50

