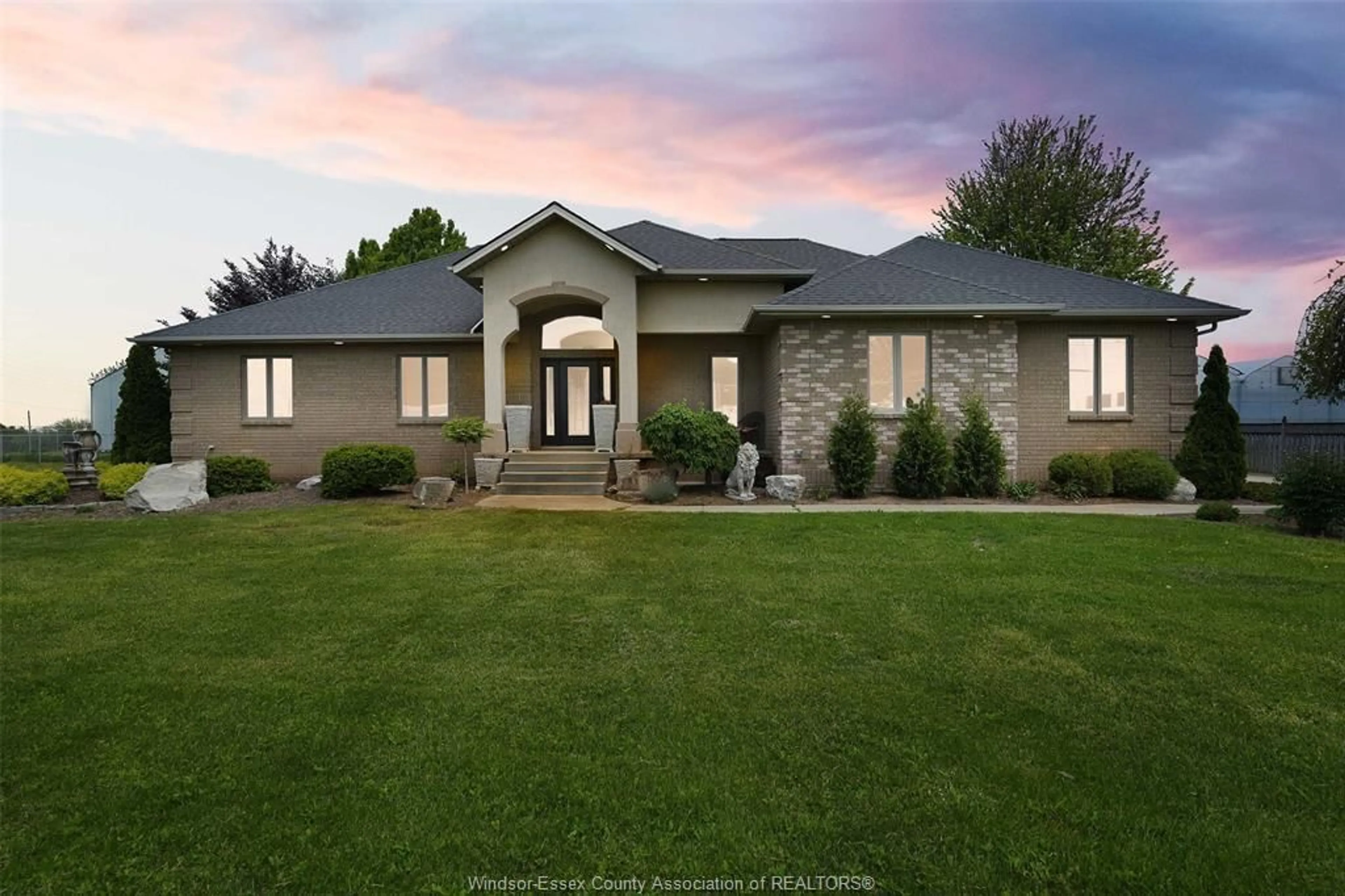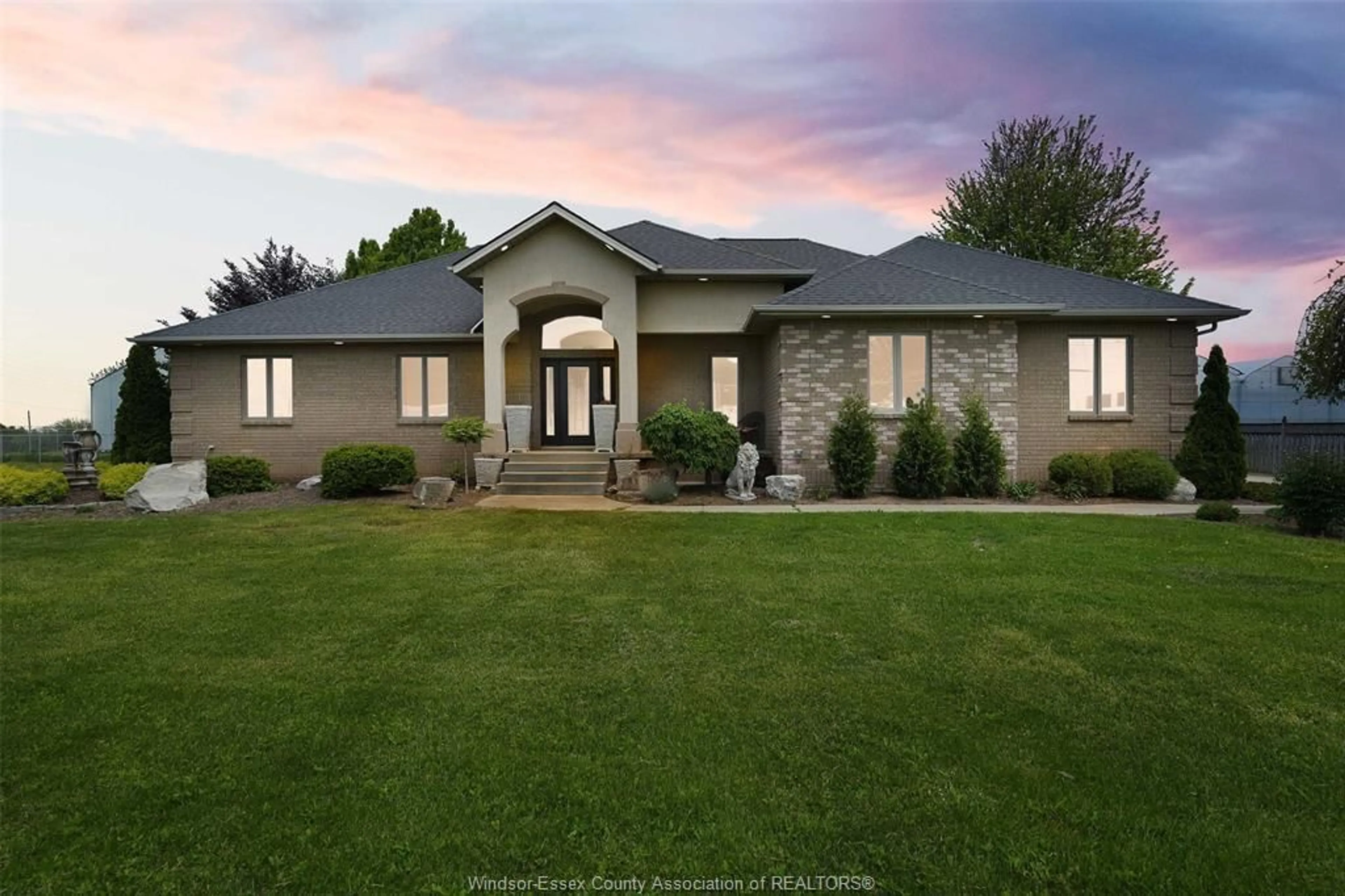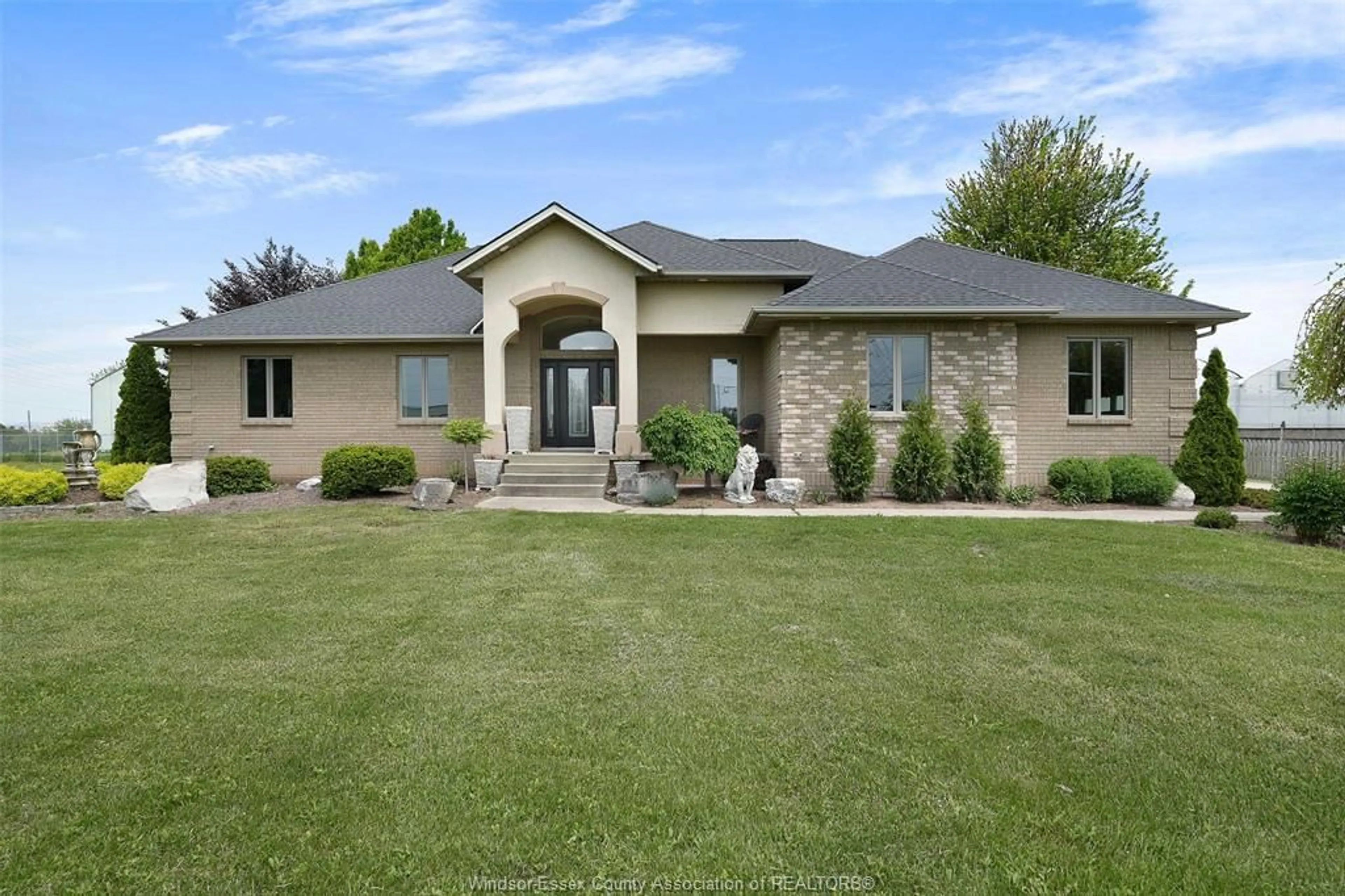1632 ROAD 4 E, Kingsville, Ontario N9Y 2E5
Contact us about this property
Highlights
Estimated ValueThis is the price Wahi expects this property to sell for.
The calculation is powered by our Instant Home Value Estimate, which uses current market and property price trends to estimate your home’s value with a 90% accuracy rate.Not available
Price/Sqft-
Est. Mortgage$4,292/mo
Tax Amount (2023)$6,393/yr
Days On Market161 days
Description
This one of a kind, custom Ranch sprawls out over 3000+ square feet. Sitting on a corner lot of 1.13 acres! Featuring 6 bedrooms & 3.5 bathrooms Spread out over 6000 ft² of livable space. A fully finished basement offers a complete separate unit featuring 2nd kitchen, dining rm, well bar, living rm, 2 bedrooms & washroom/laundry facilities. Backyard oasis is fully fenced with massive deck, rear dog kennel, beautiful landscaping, custom kidney shaped heated pool with rock waterfall complemented by a stunning 700 sq ft pool house w/ half bath. Store your toys in an attached 2.5 car garage or use the hidden at the rear. This is an absolute must see. Viewing offers as they come. List price reflects expectations.
Property Details
Interior
Features
MAIN LEVEL Floor
LIVING ROOM / FIREPLACE
KITCHEN
DINING ROOM
PRIMARY BEDROOM
Property History
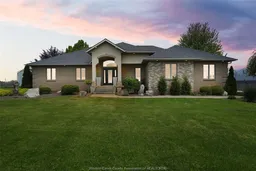 50
50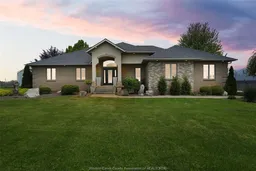 50
50
