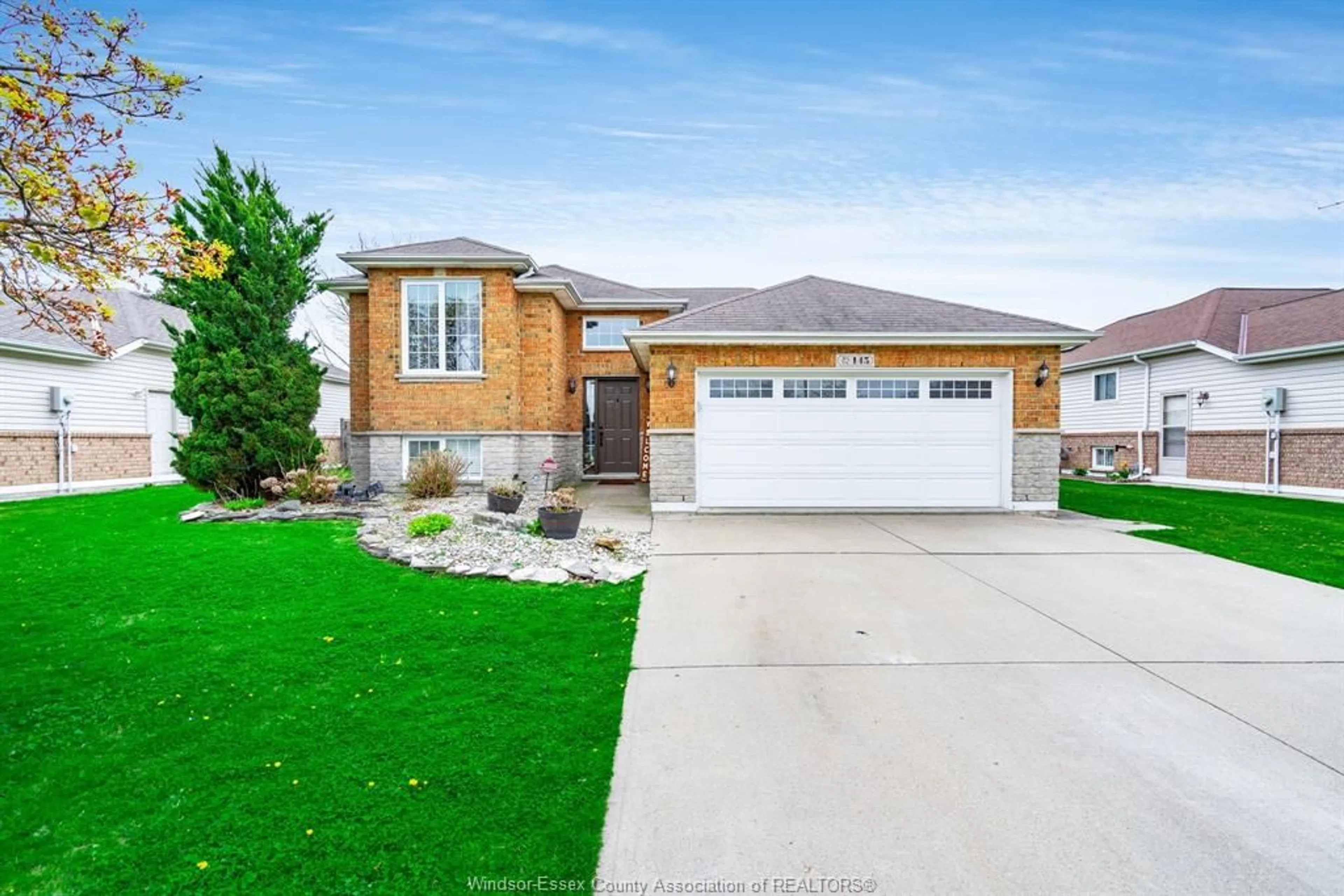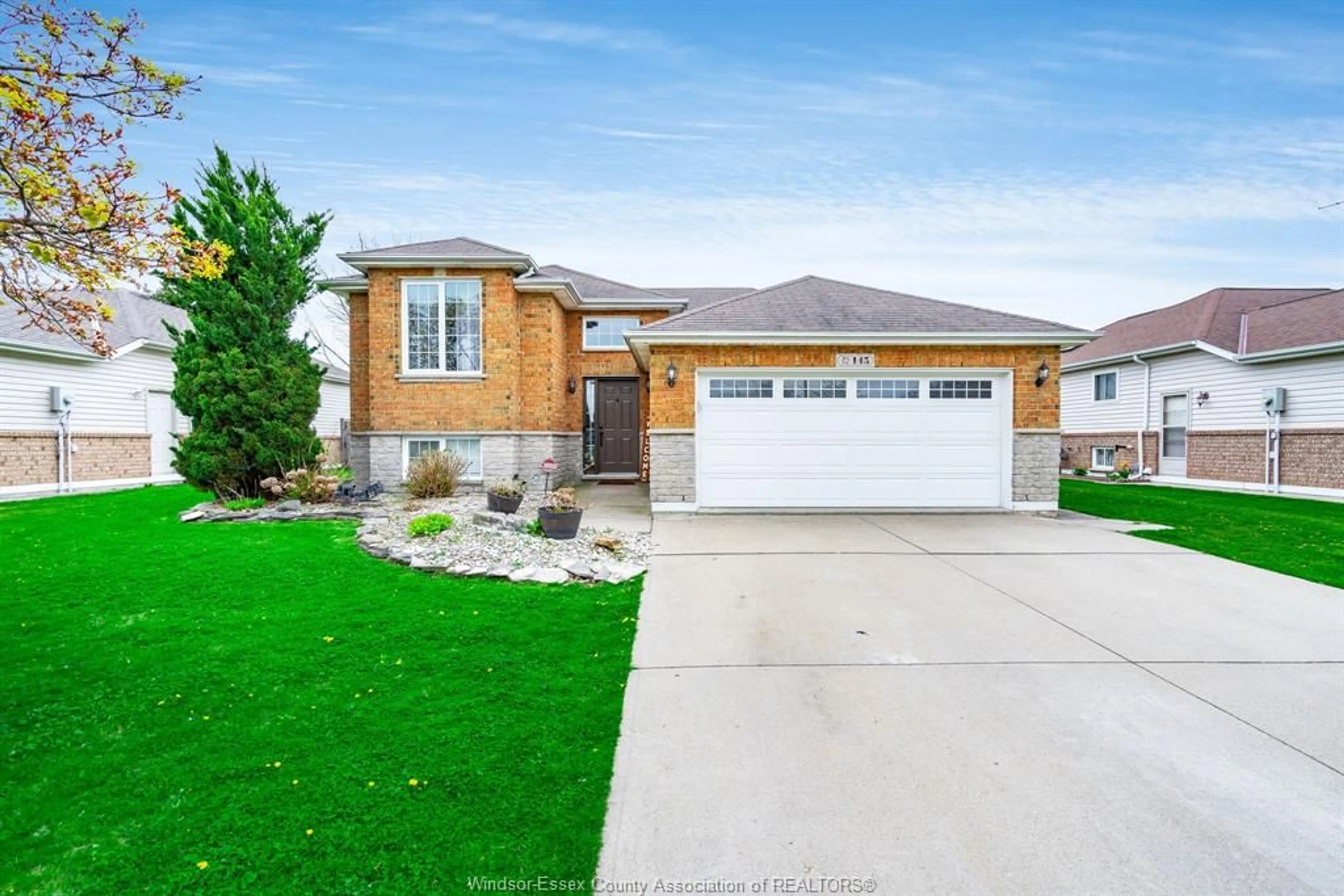145 WALKER Dr, Kingsville, Ontario N9Y 3Z5
Contact us about this property
Highlights
Estimated ValueThis is the price Wahi expects this property to sell for.
The calculation is powered by our Instant Home Value Estimate, which uses current market and property price trends to estimate your home’s value with a 90% accuracy rate.Not available
Price/Sqft-
Est. Mortgage$2,684/mo
Tax Amount (2023)$3,322/yr
Days On Market200 days
Description
Nestled in the heart of a beautiful neighborhood, 145 Walker Dr, Kingsville, unveils a captivating bi-level raised ranch. This charming home boasts 4 spacious bedrooms and 2 well-appointed bathrooms, providing ample space for comfortable family living. The main floor features an inviting open-concept layout, seamlessly integrating the living, dining, and kitchen areas. From the kitchen, enjoy doors that lead to the back sundeck creating a seamless blend of indooroutdoor living. In the lower level, one will find a full finished basement, featuring a large family room that serves as a versatile space for relaxation and entertainment. This area is perfect for hosting family movie nights or gatherings with friends. The property comes complete with a convenient 2-car attached garage, offering ample space for vehicles and storage. Outside, the meticulously landscaped and fully fenced-in yard ensures privacy and tranquility along with an above-ground swimming pool
Property Details
Interior
Features
MAIN LEVEL Floor
DINING ROOM
KITCHEN
PRIMARY BEDROOM
BEDROOM
Property History
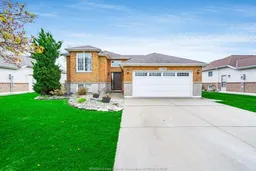 50
50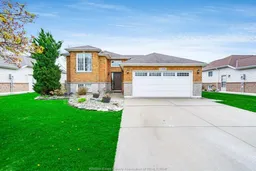 50
50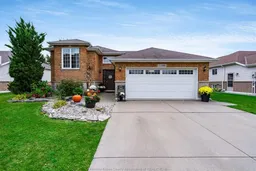 49
49
