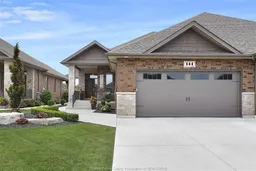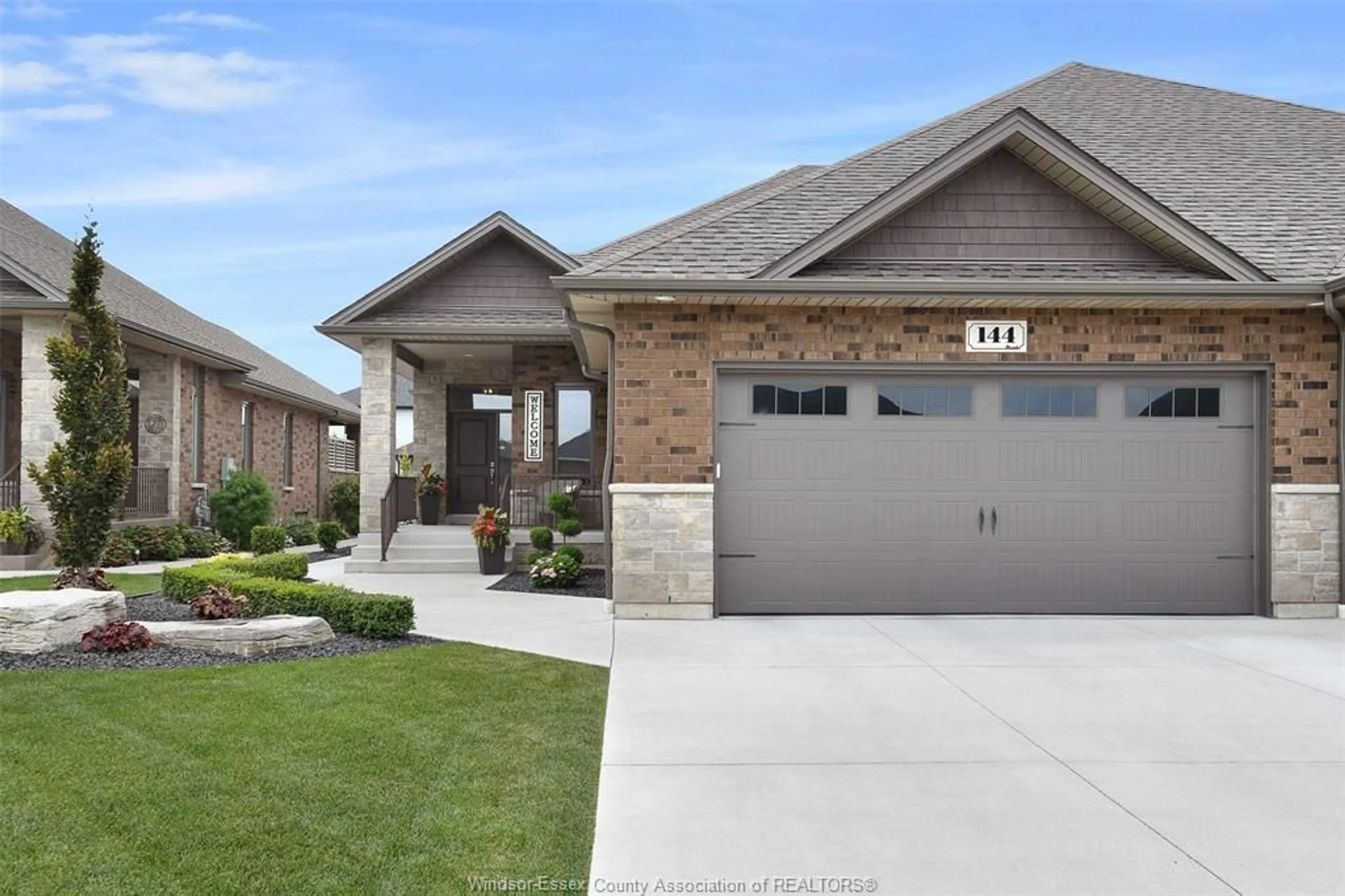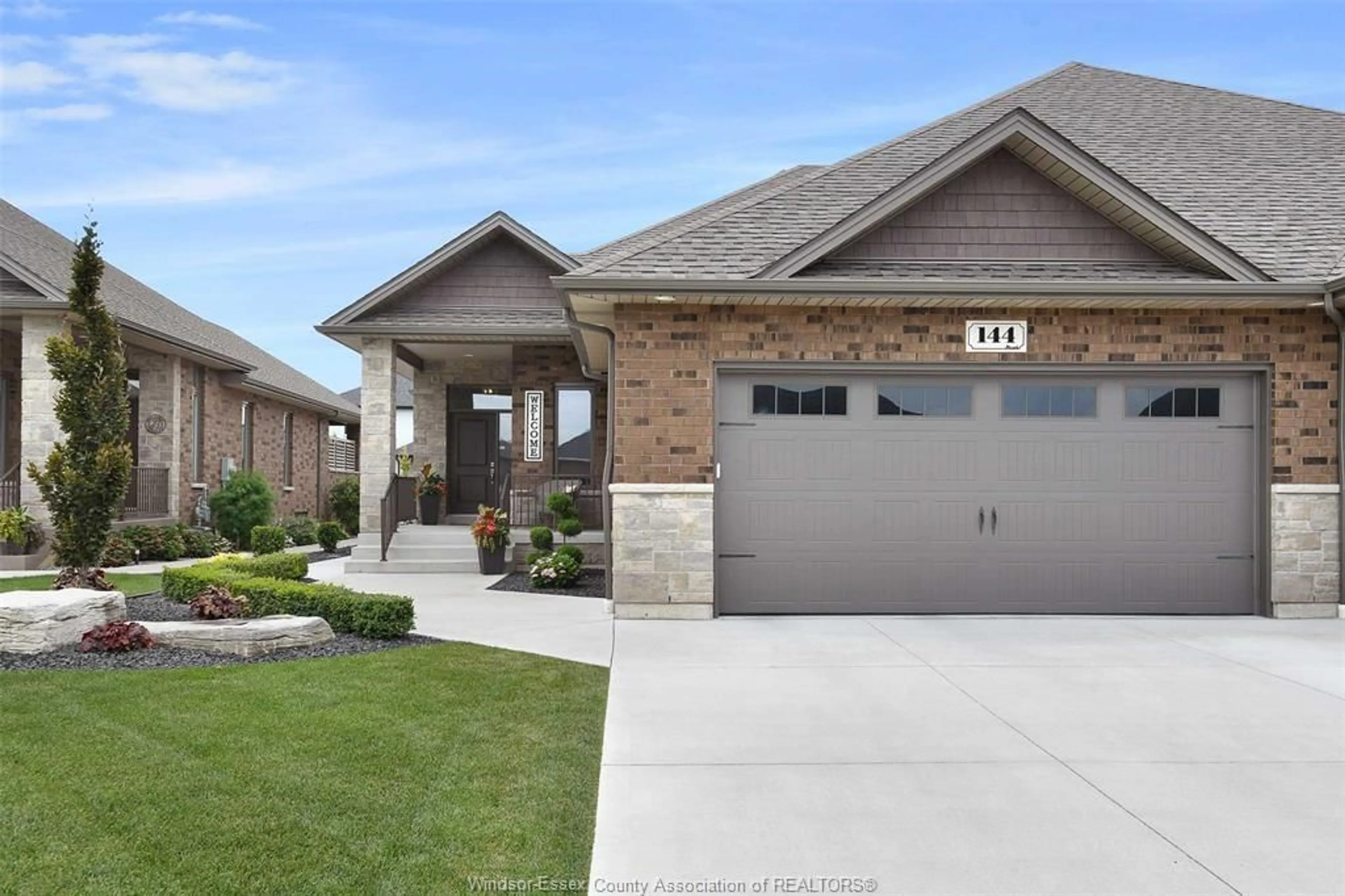144 Blue Jay Cres, Kingsville, Ontario N9Y 0E3
Contact us about this property
Highlights
Estimated ValueThis is the price Wahi expects this property to sell for.
The calculation is powered by our Instant Home Value Estimate, which uses current market and property price trends to estimate your home’s value with a 90% accuracy rate.$646,000*
Price/Sqft$529/sqft
Days On Market1 day
Est. Mortgage$3,757/mth
Tax Amount (2024)$4,831/yr
Description
Exceptional Brick & Stone ranch townhouse by Noah ('20). 4 beds, 3 baths, att. 2 car garage and a fully fenced yard. Magnificent finishes throughout this fully finished home (1652 sq'). Primary bedroom with a custom organized walk-in closet, en-suite bath with beautiful tile shower and integrated seat. The second bedroom has a new customized built-in office (California closets). The large Kitchen w/breakfast island has top-grade appliances, walk-in pantry + separate serving area for entertaining. The large foyer welcomes guests at the front door, while the Living room with a yard view and gas fireplace(s) offer a cozy place to stay and enjoy this easy-living home. Lower level has 2 additional bedrooms, full bath, open games area, and a living room with a 2nd gas fireplace. Enjoy both covered porches, California shutters, 9' ceilings and the maintenance free back yard with the newly installed Astro turf allows you more time to enjoy this comfortable lifestyle.
Upcoming Open Houses
Property Details
Interior
Features
MAIN LEVEL Floor
LIVING ROOM
16.5 x 23.5PRIMARY BEDROOM
15.3 x 15.44 PC. BATHROOM
5.8 x 10KITCHEN
Exterior
Features
Property History
 41
41

