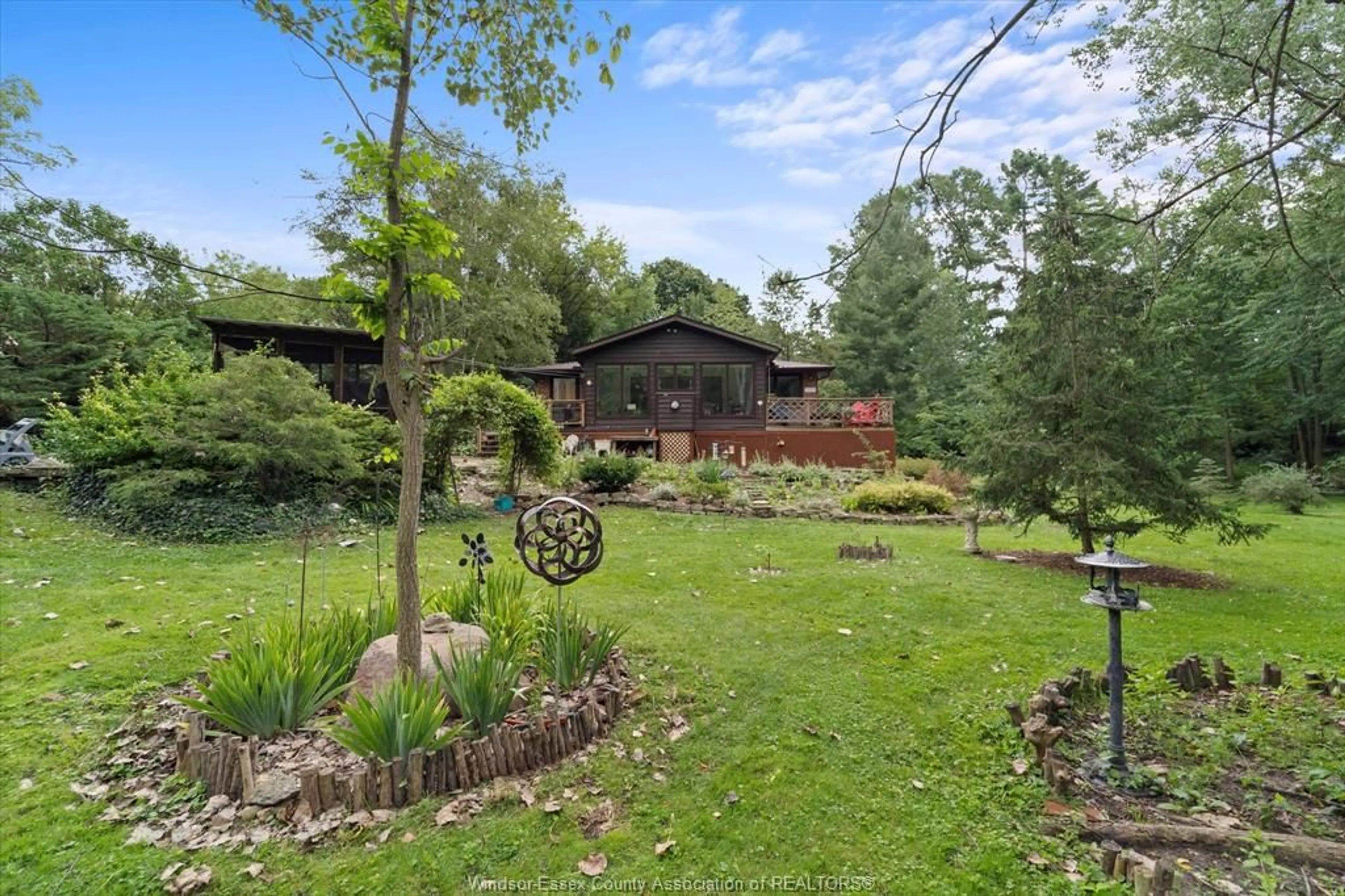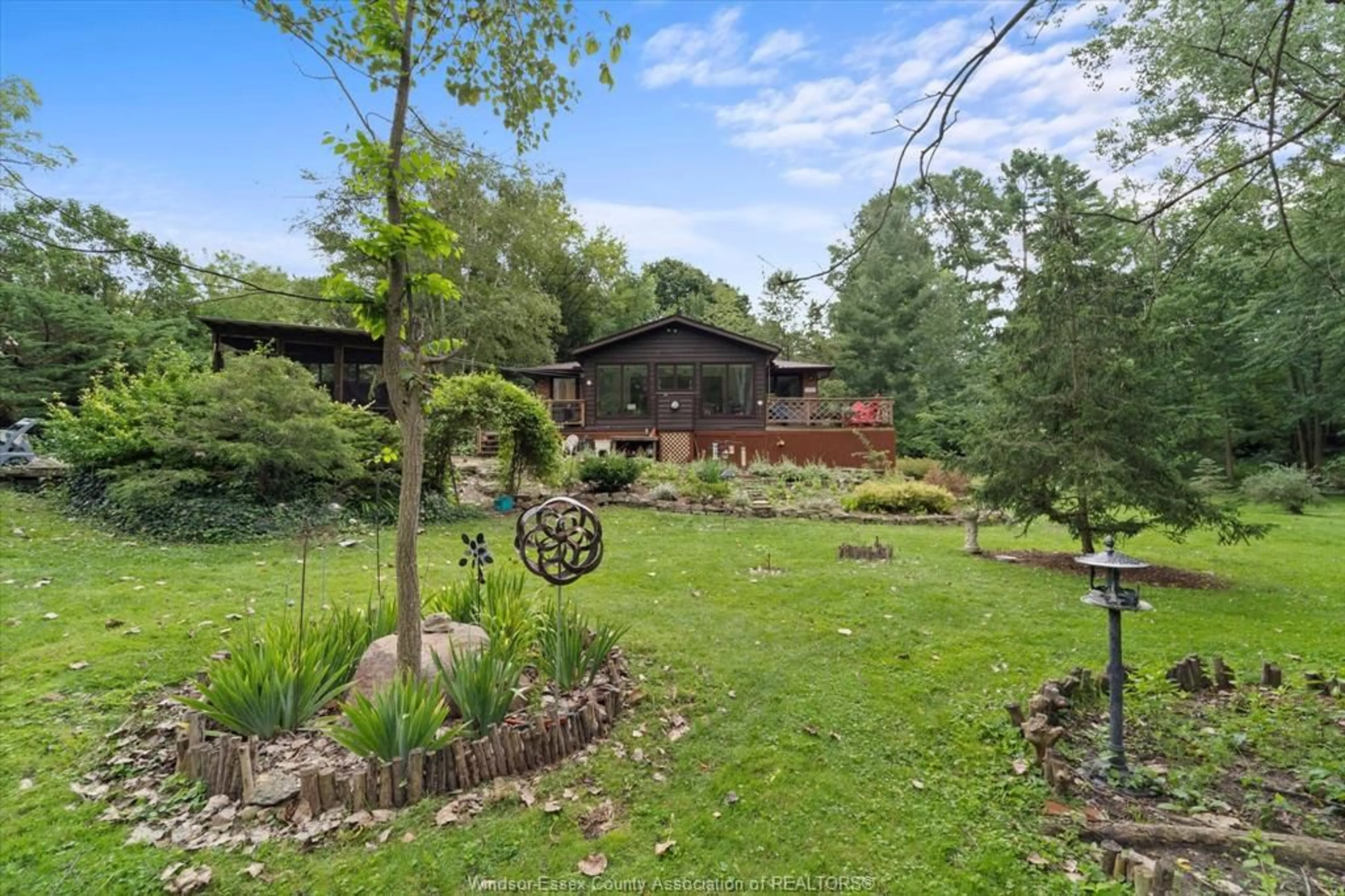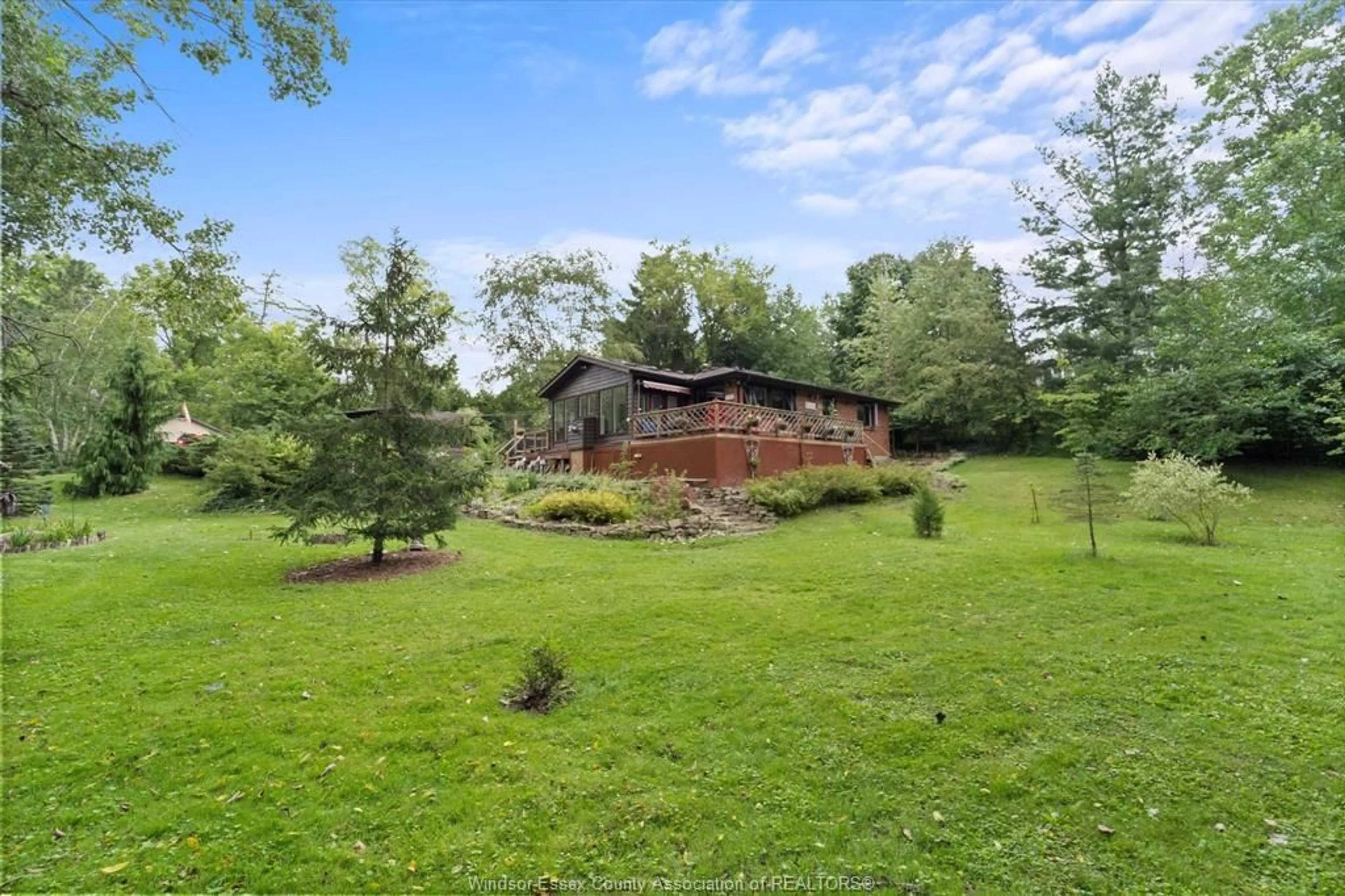135 ELM, Kingsville, Ontario N9Y 1W8
Contact us about this property
Highlights
Estimated ValueThis is the price Wahi expects this property to sell for.
The calculation is powered by our Instant Home Value Estimate, which uses current market and property price trends to estimate your home’s value with a 90% accuracy rate.Not available
Price/Sqft-
Est. Mortgage$3,431/mo
Tax Amount (2023)$3,336/yr
Days On Market56 days
Description
Don't miss the most private treed, tranquil property in Kingsville. This 4.3 acre ranch in the heart of town.A short walk from town, the Lake, the greenway and the winery.Enjoy morning coffee while you watch your Koi fish. Or sit on one of two decks and watch nature at its best with birds, rabbits, squirrels and deer in your own backyard . Private flowing creek right on your property. Ranch house has three bedrooms with two fully renovated baths. Open concept living room, dining room and remodelled kitchen. Enjoy the glassed in sunroom with a gas fireplace. All brand new windows throughout the house. A new gas furnace and heat pump were installed in 2024 along with new insulation in the attic and in the usable crawl space .Insulated two car garage, gazebo and garden shed. Can be used as a Spa or a beautiful B & B. Included in the sale is LT 42 PL 227 GOSFIELD ; S/T R1298493; S/T INTEREST IN R1298493; S/T R387279; KINGSVILLE.
Property Details
Interior
Features
MAIN LEVEL Floor
FOYER
BEDROOM
BEDROOM
PRIMARY BEDROOM
Property History
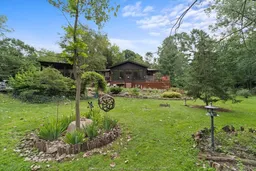 44
44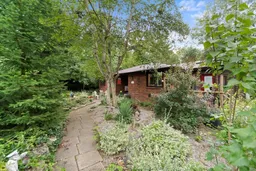 45
45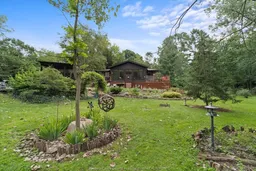 49
49
