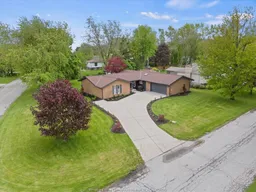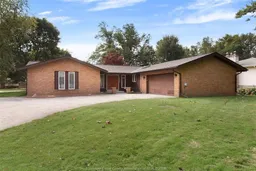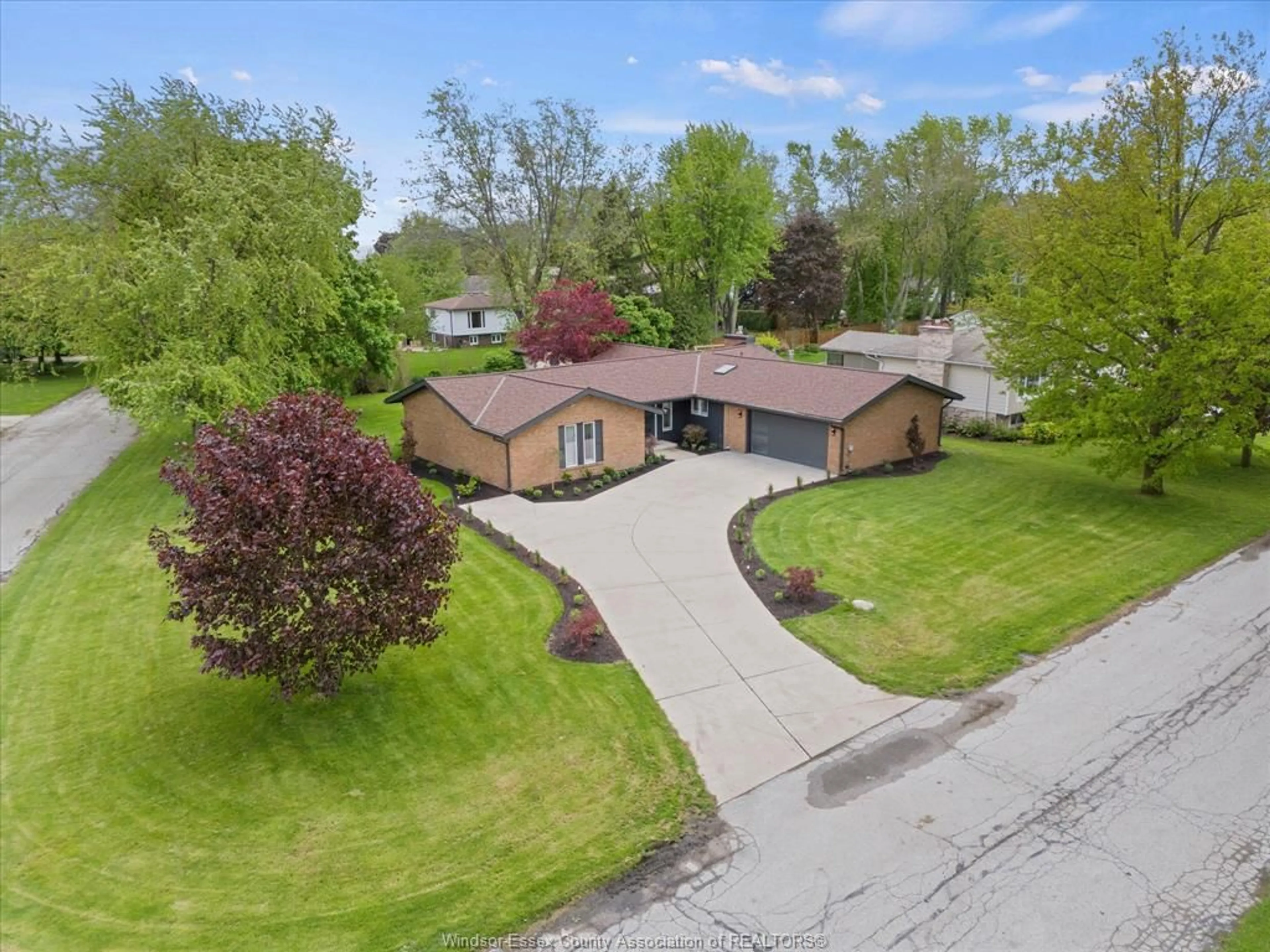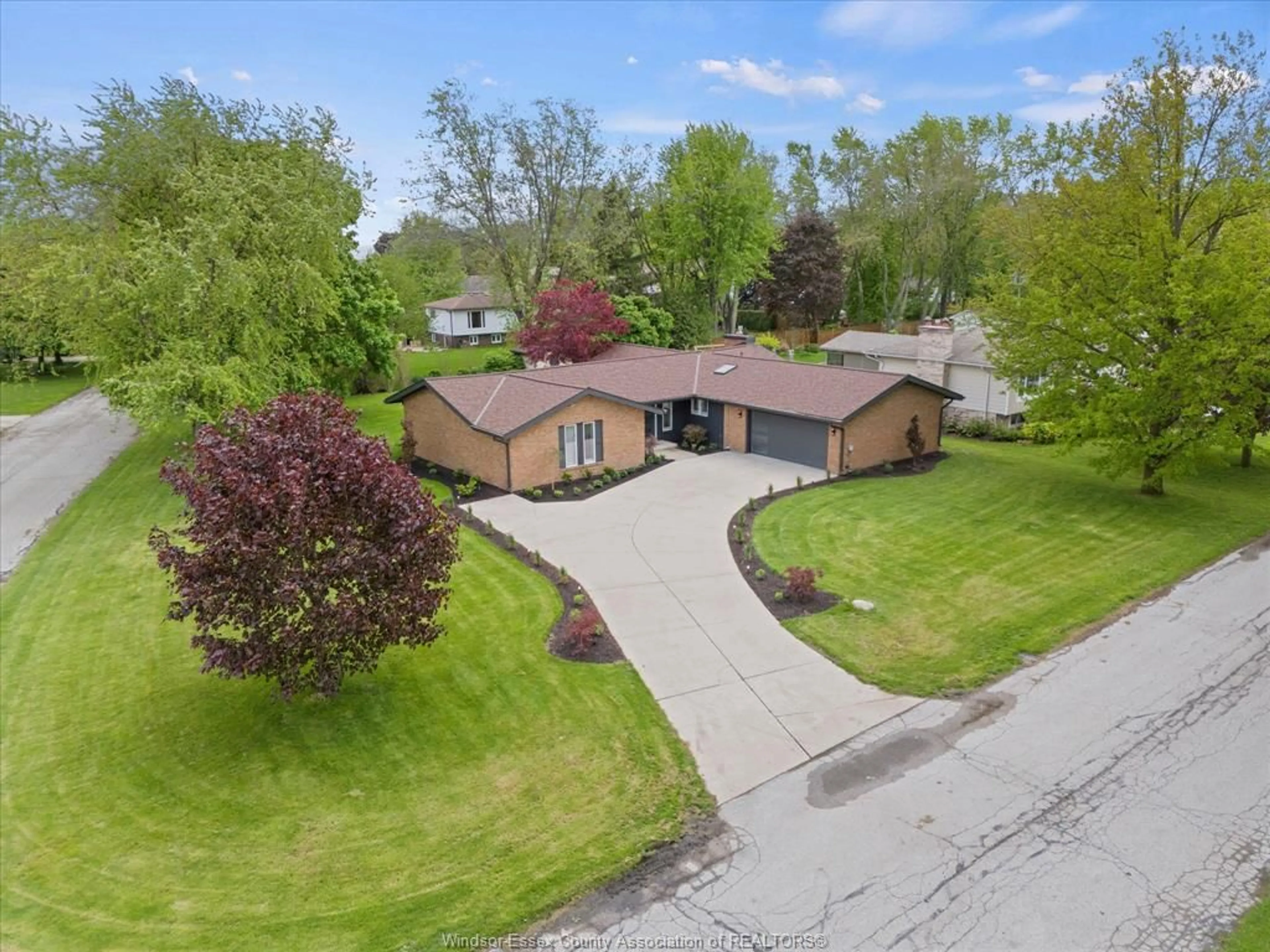1211 Bainbridge Ave, Kingsville, Ontario N9Y3J9
Contact us about this property
Highlights
Estimated ValueThis is the price Wahi expects this property to sell for.
The calculation is powered by our Instant Home Value Estimate, which uses current market and property price trends to estimate your home’s value with a 90% accuracy rate.Not available
Price/Sqft-
Est. Mortgage$3,650/mo
Tax Amount (2023)$3,208/yr
Days On Market194 days
Description
Welcome to 1211 Bainbridge Ave, where coastal charm meets modern elegance! Nestled in one of Kingsville's most sought after neighbourhoods, this stunning property sits on a lrg corner lot adorned with majestic, mature trees. This home features an open-concept layout, highlighted by a custom glass office as the centrepiece. Entertain with ease in the oversized kitchen and massive island perfect for gatherings with family and friends; or cozy up in your living room by the gas fireplace. Revel in the beauty of engineered hardwood floors throughout the entire home. Three spacious bedrooms and two luxurious baths, the master ensuite boasting a sleek glass curb-less shower designed for accessibility needs offers both style and convenience. With every detail meticulously curated, this turnkey residence is ready to welcome you home! Don't miss your chance to make cherished memories in this coastal haven!
Property Details
Interior
Features
MAIN LEVEL Floor
KITCHEN
12.7 x 19.7LIVING ROOM / FIREPLACE
14.10 x 10.115 PC. BATHROOM
11.9 x 7.54 PC. BATHROOM
11.9 x 4.11Exterior
Features
Property History
 47
47 44
44

