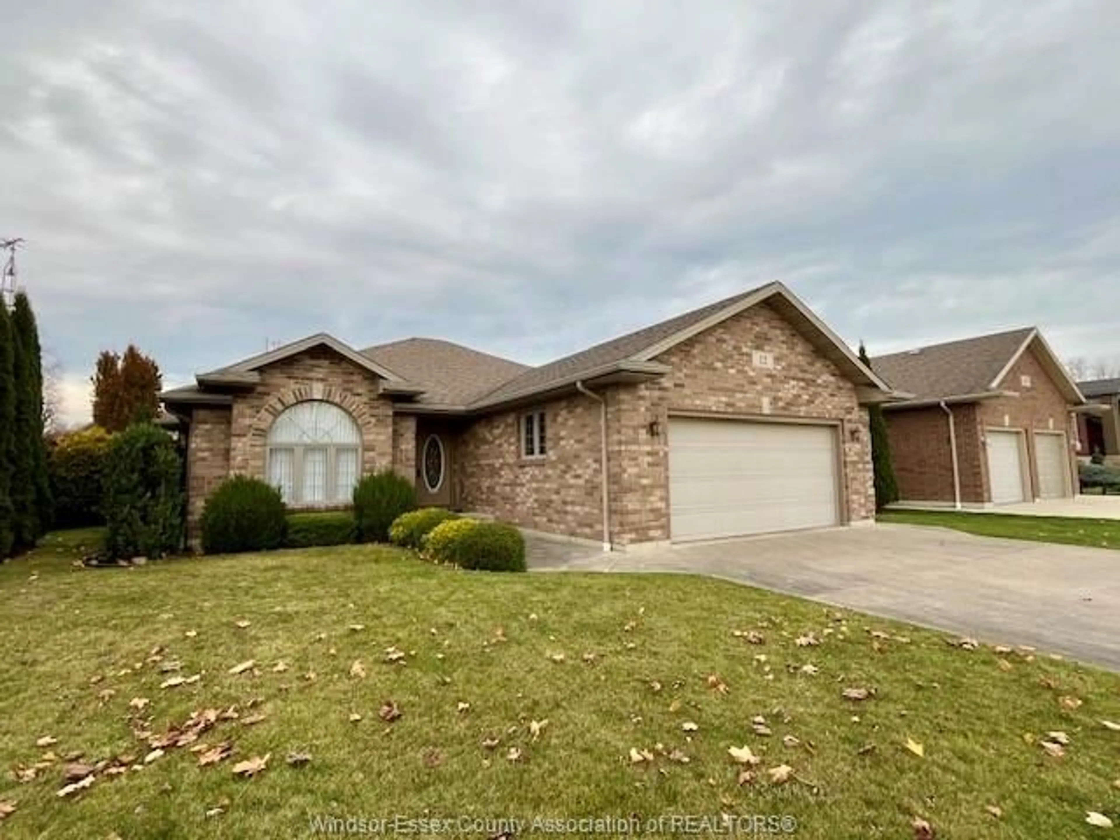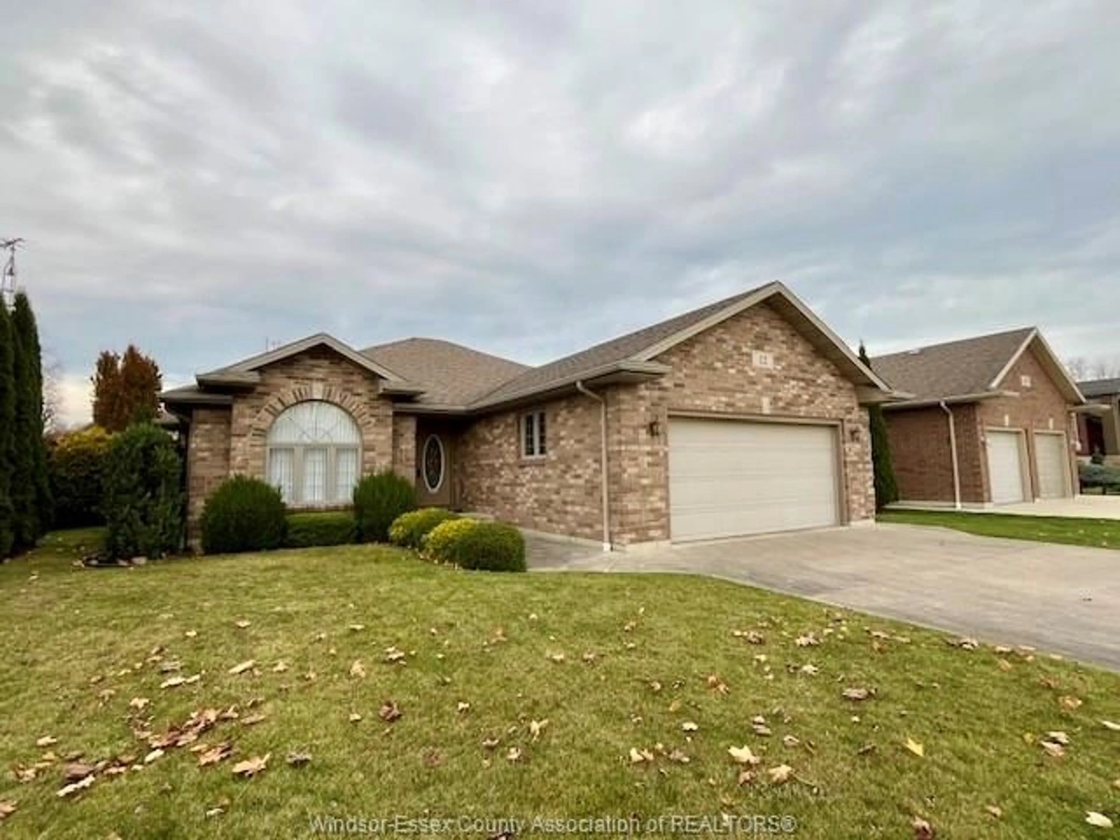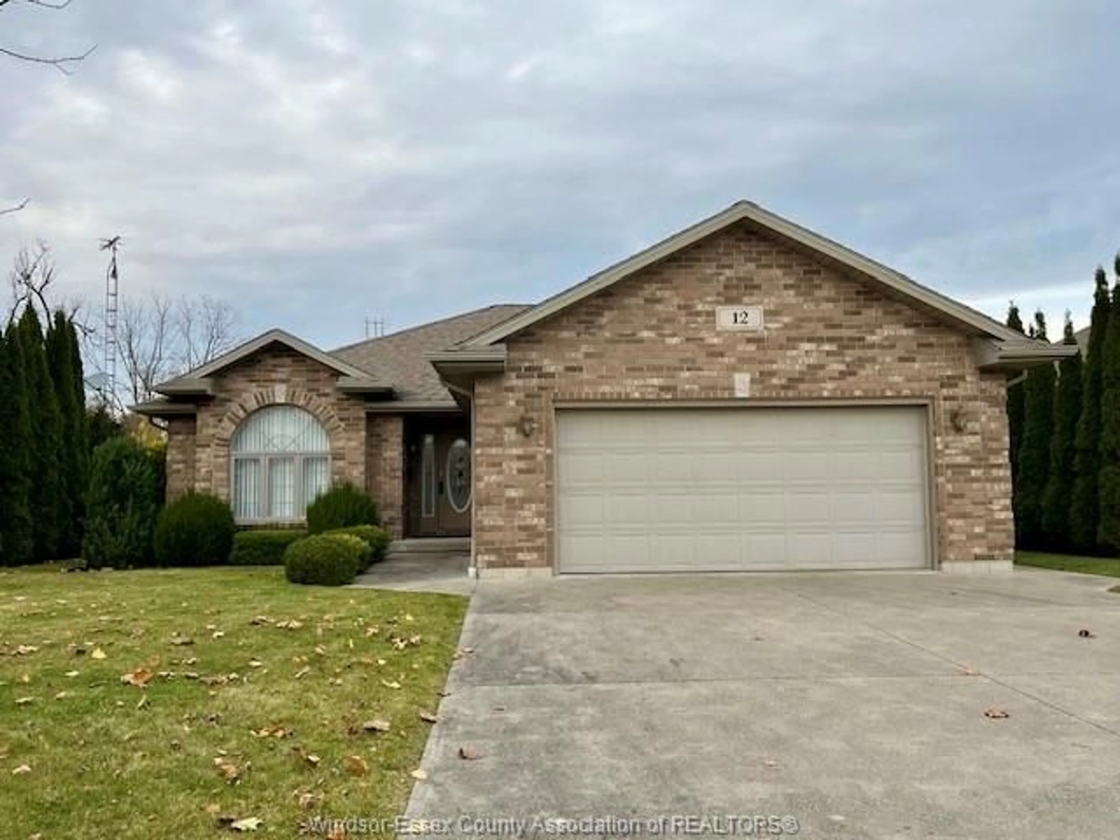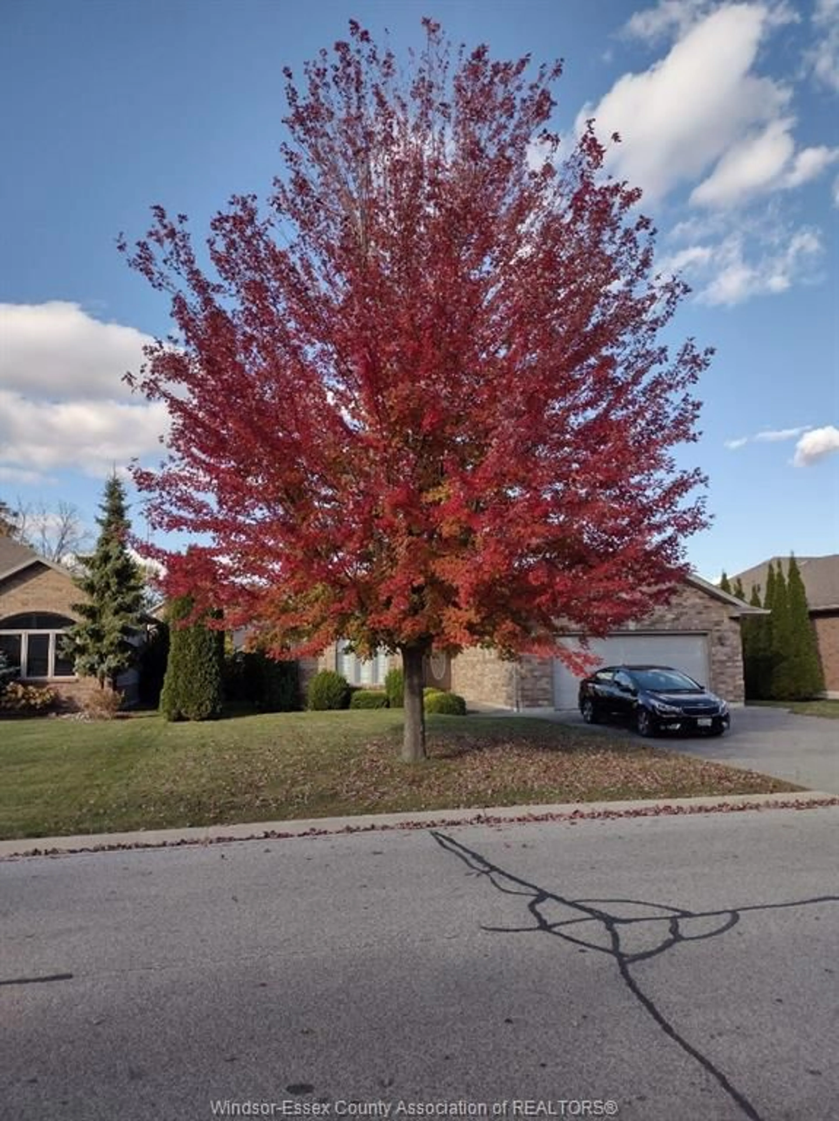12 Pecanwood Dr, Kingsville, Ontario N9Y 4G3
Contact us about this property
Highlights
Estimated ValueThis is the price Wahi expects this property to sell for.
The calculation is powered by our Instant Home Value Estimate, which uses current market and property price trends to estimate your home’s value with a 90% accuracy rate.Not available
Price/Sqft$414/sqft
Est. Mortgage$2,576/mo
Tax Amount (2024)$4,482/yr
Days On Market35 days
Description
Well maintained full brick to roof Ranch in most sought after area within walking distance to shopping & schools. This 1446 sq ft home features a spacious kitchen w/lots of cabinets, movable island, separate eating area w/patio doors leading to lrg sundeck. Liv rm, din rm w/tray ceilings. Main floor laundry. Lrg primary bdrm w/3pc ensuite & walk-in closet. Lower lvl completely finished w/family rm w/gas fireplace, newer vinyl flooring, 3 pc bath & 2 other rooms that can be used as additional bdrms. Fenced backyard, storage shed on cement pad, in-ground sprinkler system. Attached double garage. Pleasure to show. Sellers have the right to accept or decline any and all offers. Buyers to verify all info. Allow for 24 hr irrevocable per Seller request.
Property Details
Interior
Features
MAIN LEVEL Floor
LIVING ROOM
EATING AREA
DINING ROOM
KITCHEN
Exterior
Features





