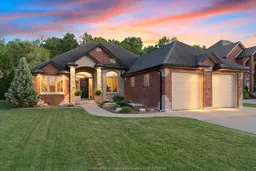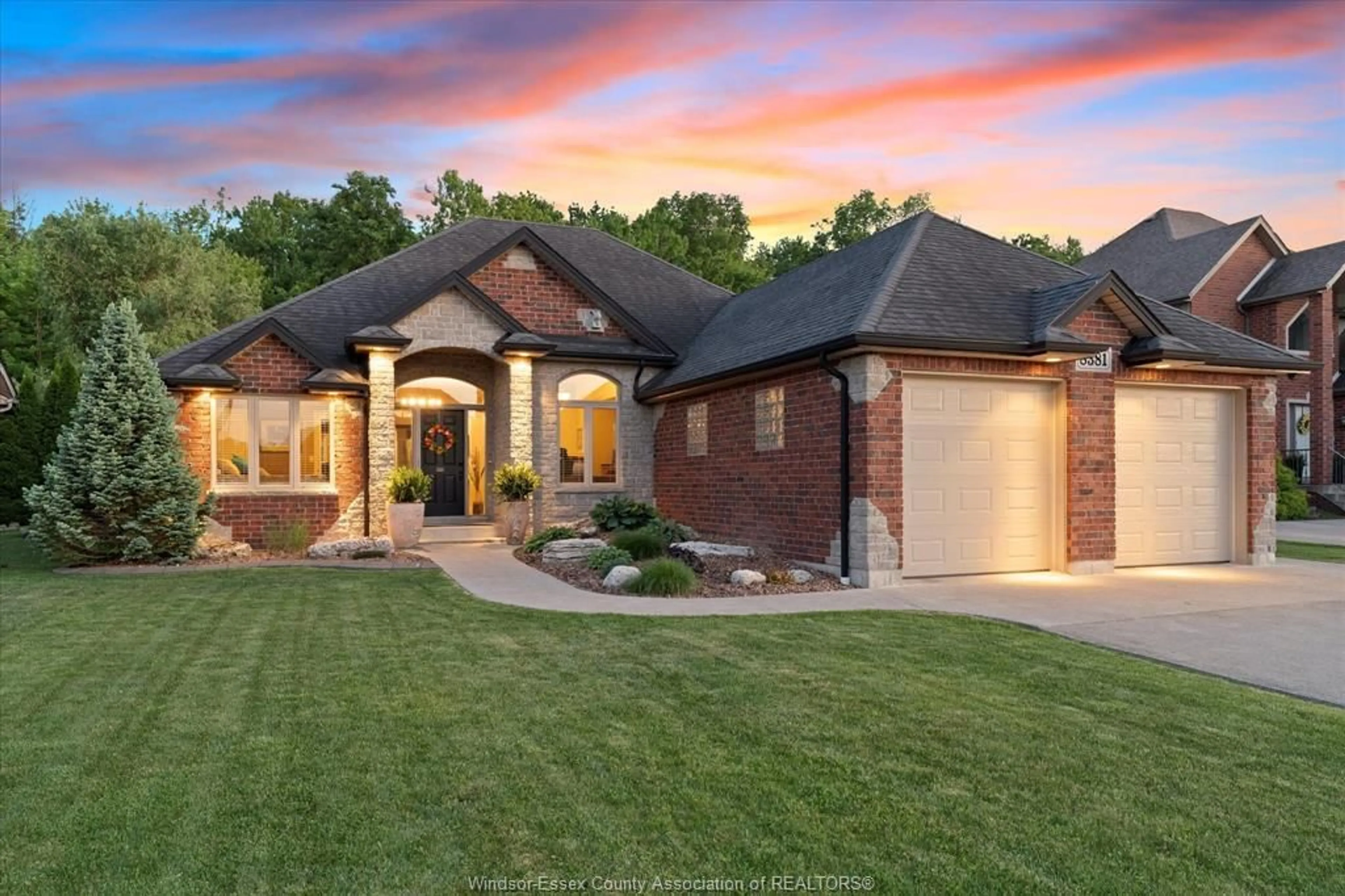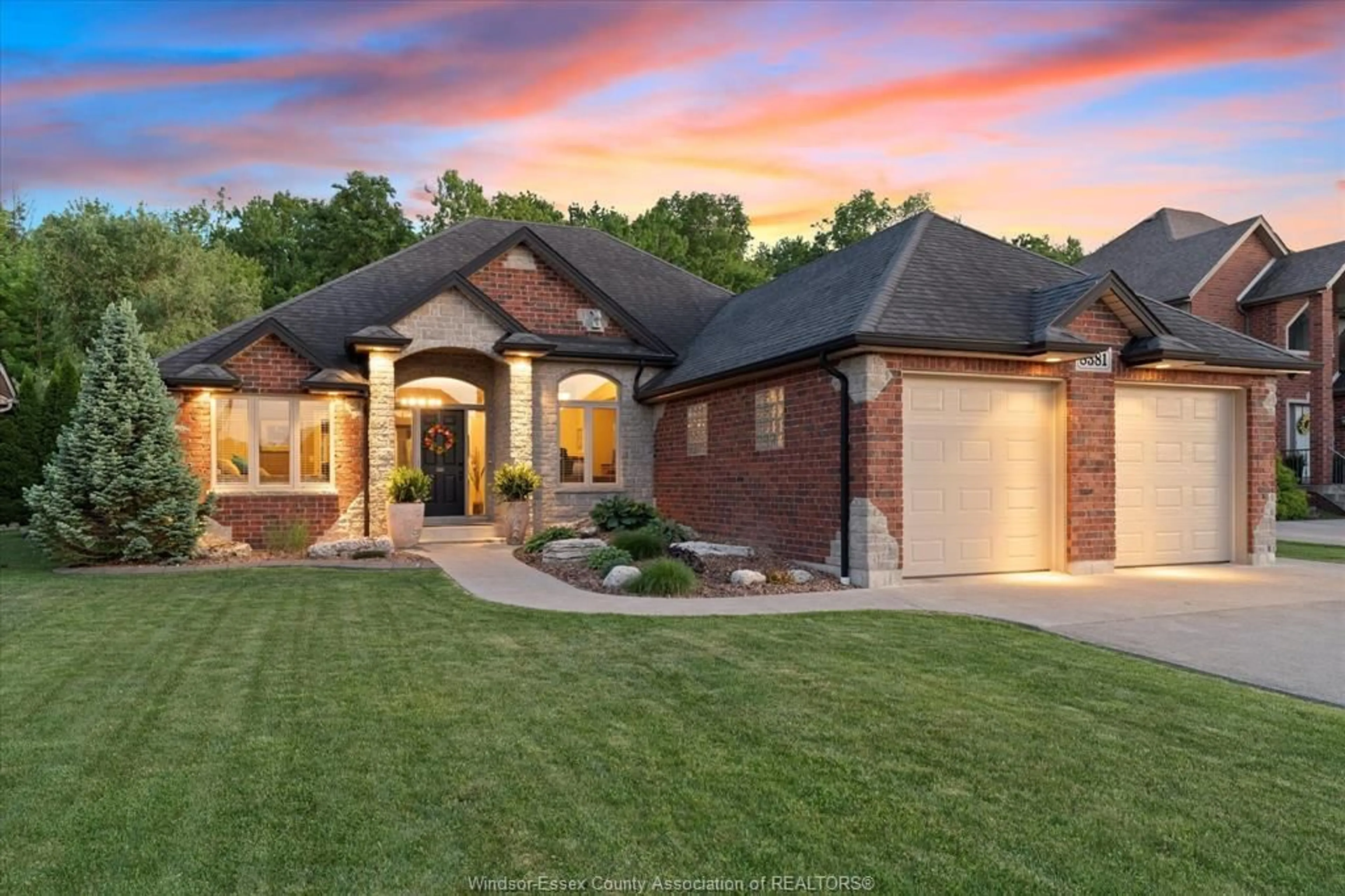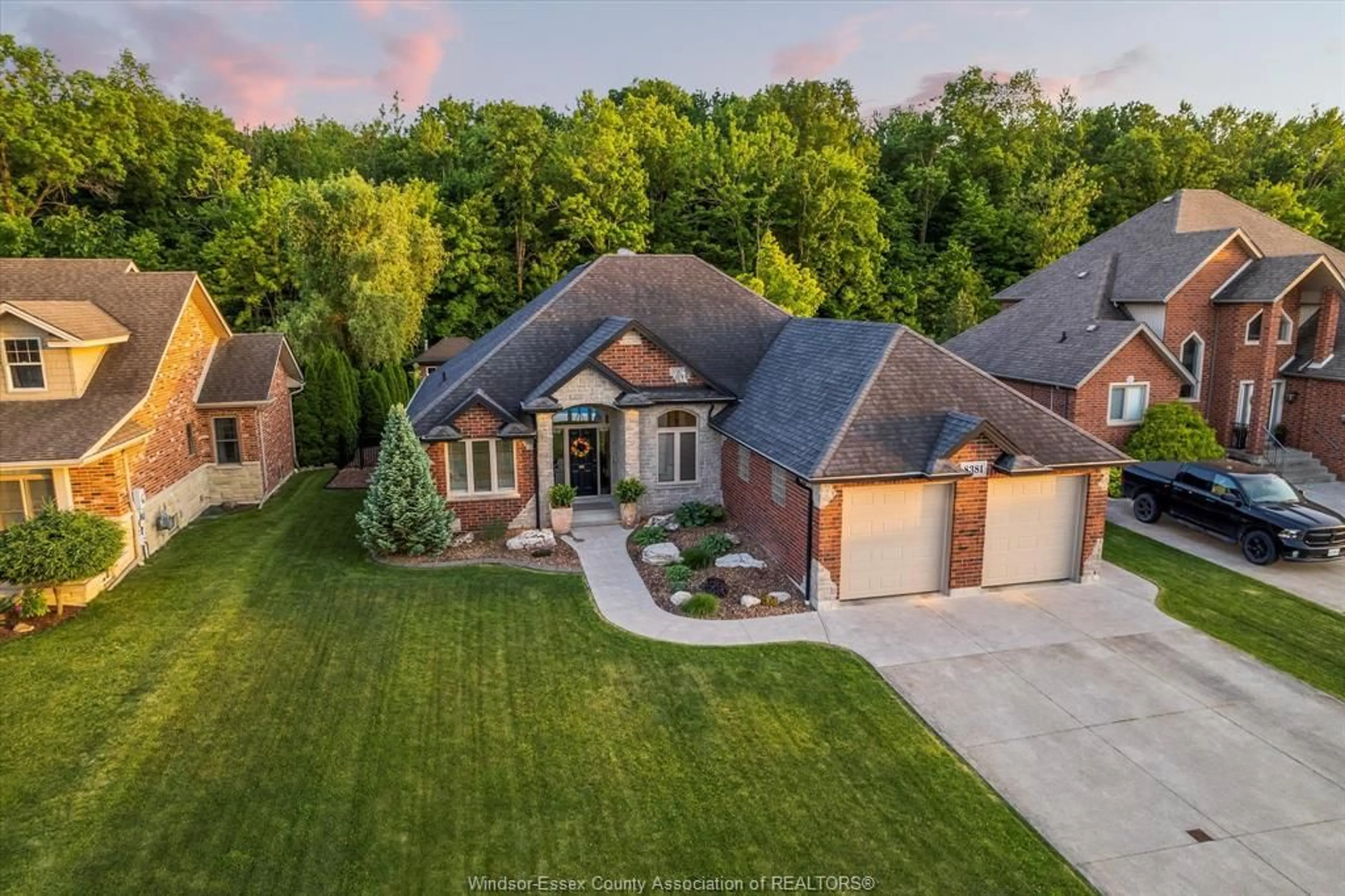8381 Aalbers Cres, Amherstburg, Ontario N0R 1J0
Contact us about this property
Highlights
Estimated ValueThis is the price Wahi expects this property to sell for.
The calculation is powered by our Instant Home Value Estimate, which uses current market and property price trends to estimate your home’s value with a 90% accuracy rate.$774,000*
Price/Sqft-
Days On Market53 days
Est. Mortgage$5,046/mth
Tax Amount (2024)$6,300/yr
Description
Welcome to 8381 Aalbers Crescent, this cust. full brick ranch home is the epitome of elegance and thoughtful design. Enjoy a stunning, private backyard oasis w/in-ground heated, sltwter pool, large cov'd patio w/built-in speakers and all of this backing onto a serene forested area. Open-concept floorplan w/vaulted ceiling and stunning 72" nat. gas fireplace in living room. The kit. feat. granite countertops, in-floor heat, filt. waterline, garburator, and an office nook! Retreat to your spacious primary suite w/accent lighting in the cove ceiling, double closets and a spa-like ensuite bathroom w/soaker tub & in-floor heat. Main floor laundry for easy accessibility and an attd. 2-car garage. The bsmt has the potential for 2 addtl bdrm, an existing roughed-in bthrm and space for a family room and hobby room! Full-Yard spklr system and beautifully landscaped. An unbeatable location just a couple mins walk to the Greenway Trail System and a short drive to HWY #401, USA Border and Costco!
Property Details
Interior
Features
MAIN LEVEL Floor
LIVING ROOM / FIREPLACE
KITCHEN / DINING COMBO
OFFICE
BEDROOM
Exterior
Features
Property History
 36
36


