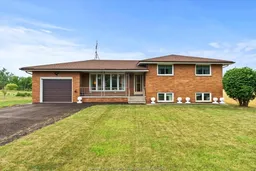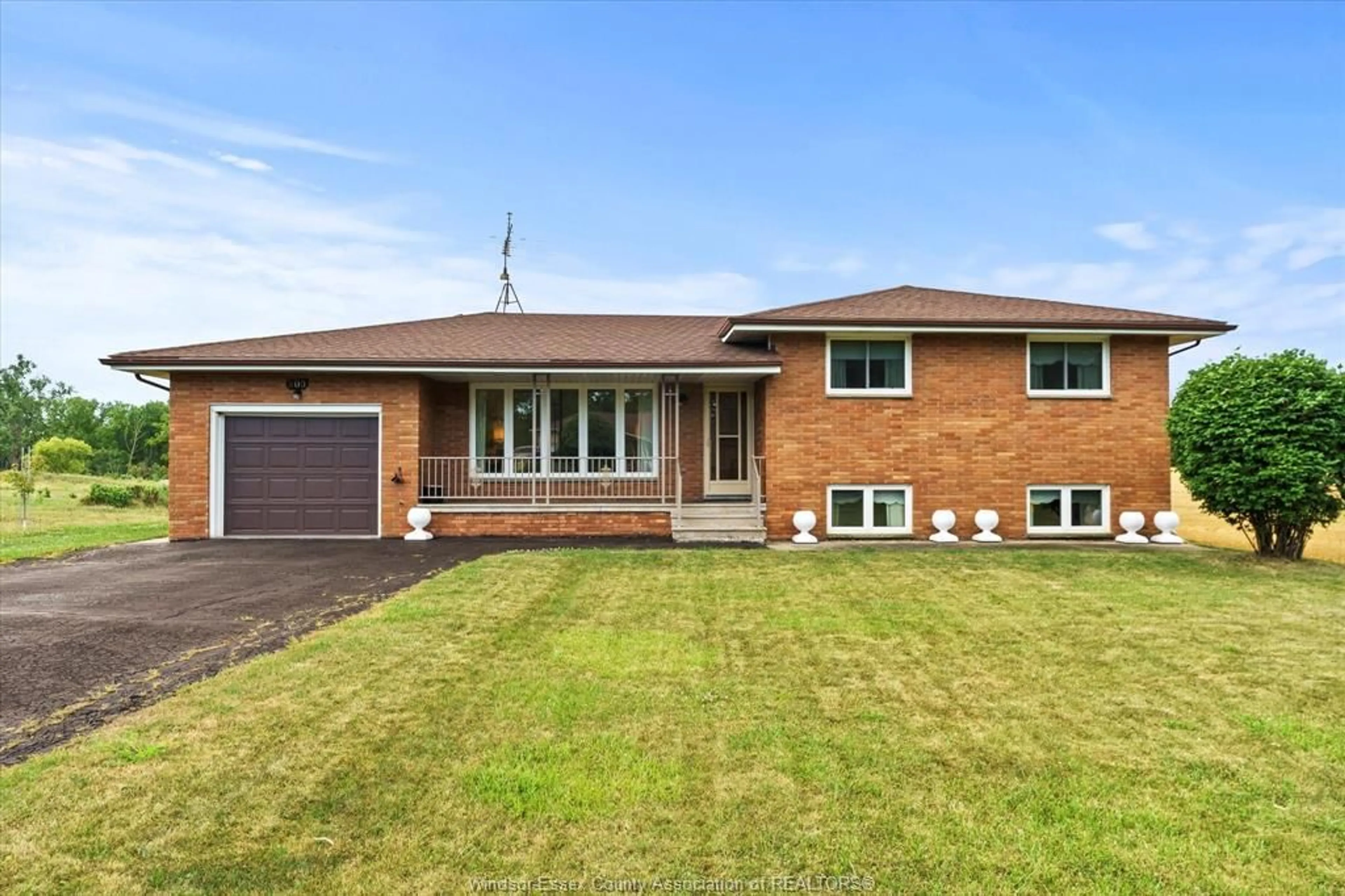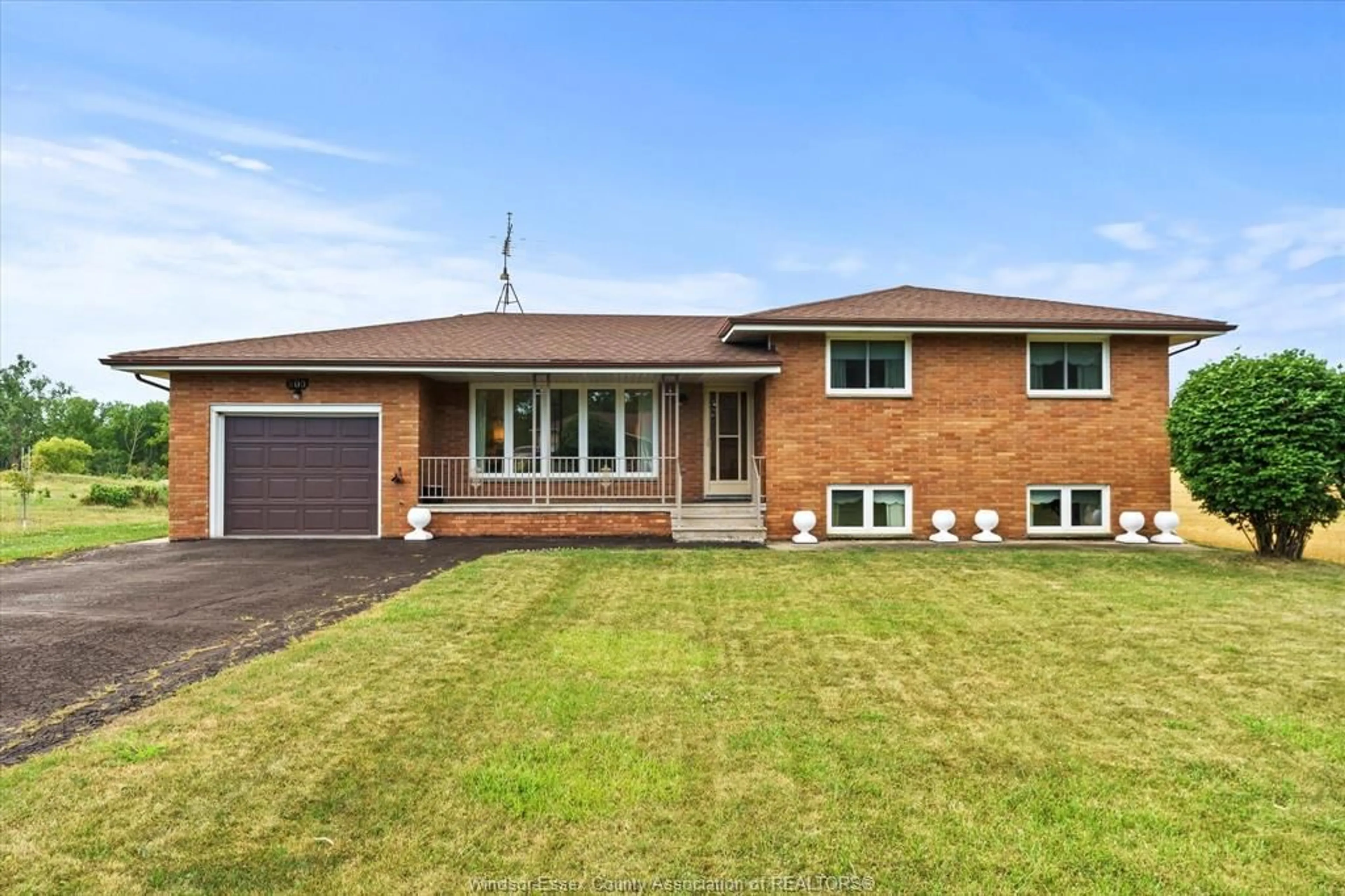809 TEXAS Rd, Amherstburg, Ontario N9V 3R3
Contact us about this property
Highlights
Estimated ValueThis is the price Wahi expects this property to sell for.
The calculation is powered by our Instant Home Value Estimate, which uses current market and property price trends to estimate your home’s value with a 90% accuracy rate.Not available
Price/Sqft-
Est. Mortgage$2,147/mo
Tax Amount (2023)$3,228/yr
Days On Market15 days
Description
Welcome to this solid brick-to-roof home situated on a generous 75 x 150' lot, offering. No neighbours to the to the south or the west. 3 bedrooms, 2 baths. This beautifully maintained property features hardwood floors throughout the bedrooms and living room, providing a warm and inviting atmosphere. Ceramic in the kitchen and bathrooms. The spacious kitchen, complete with a formal dining area, is perfect for family gatherings and entertaining. The third level boasts a cozy family room with a fireplace and a convenient summer kitchen. You'll find plenty of storage on the fourth level, ensuring that everything has its place. The attached garage adds to the convenience and functionality of this home. All appliances included. Furnace and central air updated in 2021. Shingles approximately 9 years old. All vinyl windows for easy maintenance.
Property Details
Interior
Features
MAIN LEVEL Floor
FOYER
LIVING ROOM
DINING ROOM
KITCHEN
Exterior
Features
Property History
 32
32 32
32


