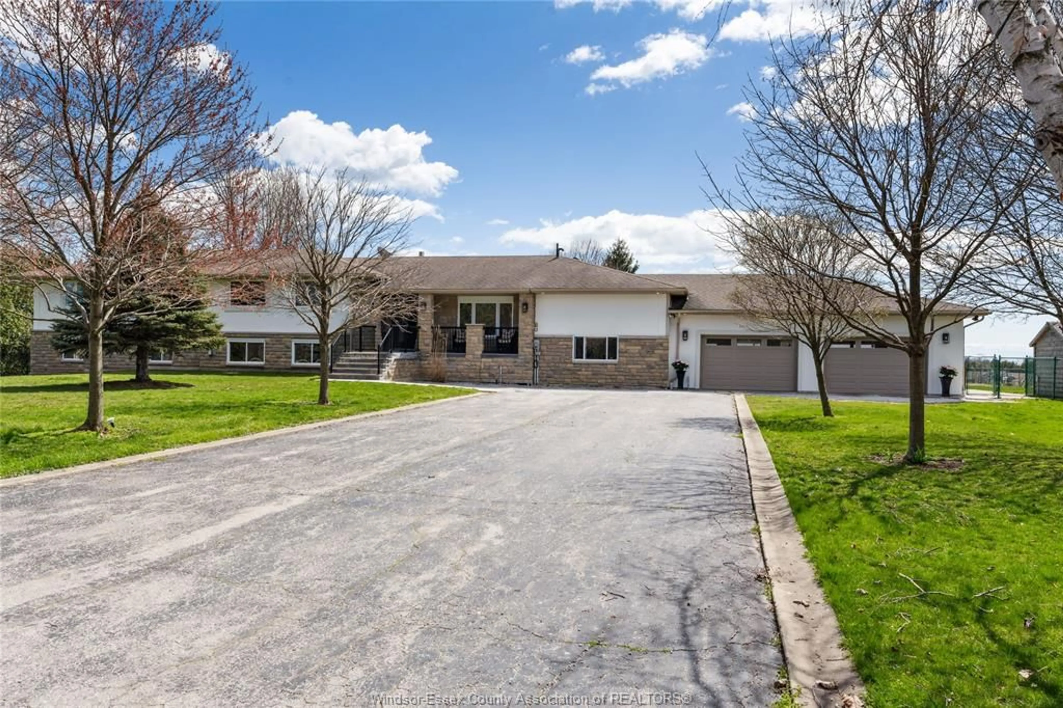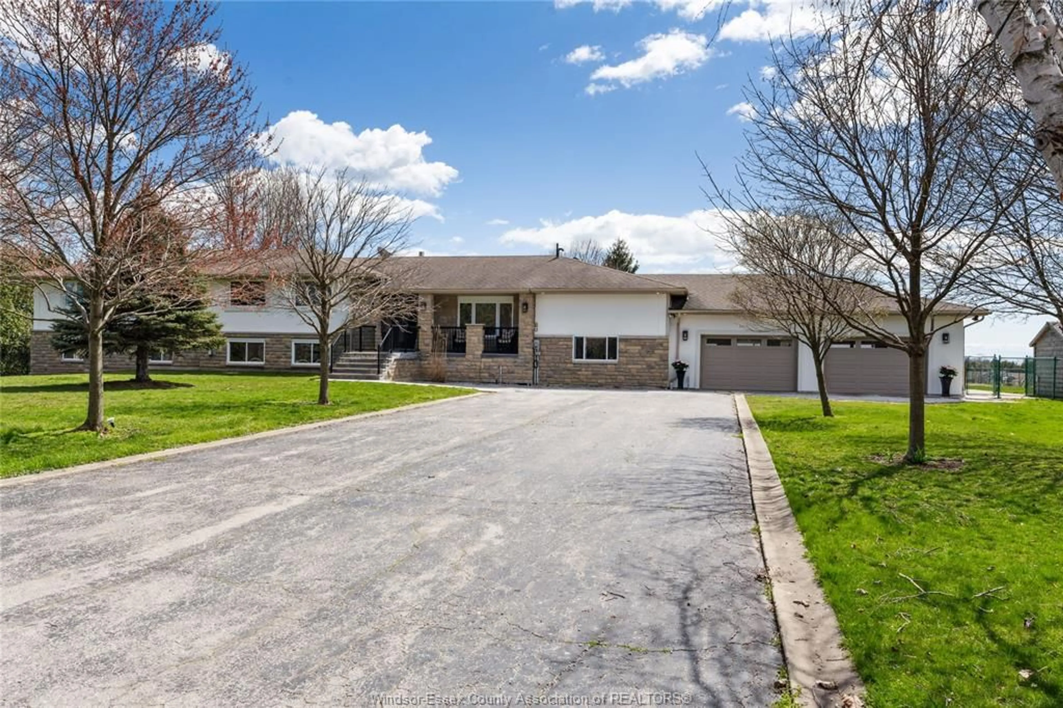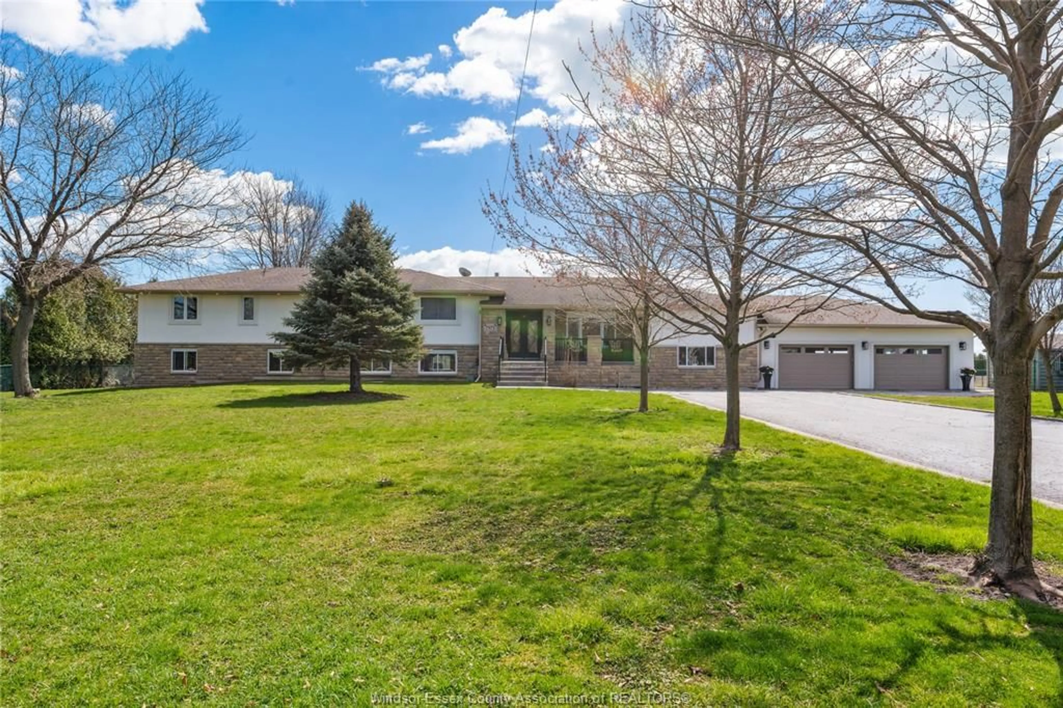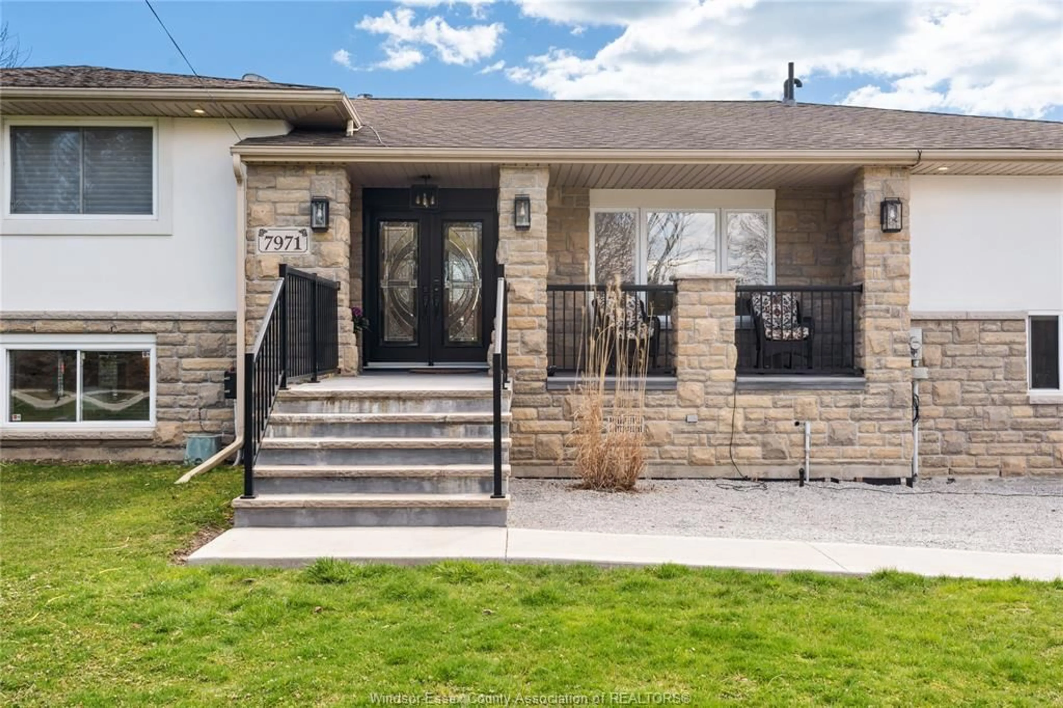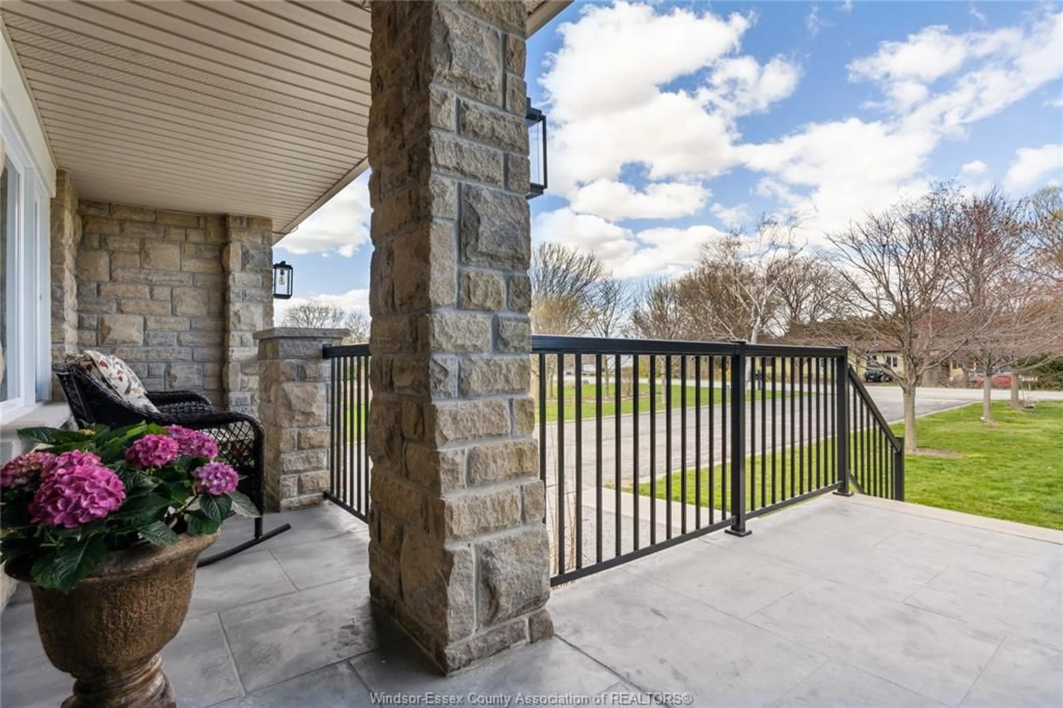7971 COLLISON Sideroad, Amherstburg, Ontario N0R 1G0
Contact us about this property
Highlights
Estimated ValueThis is the price Wahi expects this property to sell for.
The calculation is powered by our Instant Home Value Estimate, which uses current market and property price trends to estimate your home’s value with a 90% accuracy rate.Not available
Price/Sqft$209/sqft
Est. Mortgage$5,058/mo
Tax Amount (2024)$9,116/yr
Days On Market157 days
Description
Escape to serene county living at 7971 Collison Side Rd, where modern luxury meets rustic charm. This meticulously updated property boasts 1.3 acres of tranquility, complete with a spacious pole barn for versatile use. With over 5600 sq ft of living space, indulge in a lavish retreat featuring a hotel-style primary suite, inviting library, and ample room for entertaining guests. The interior and exterior have been thoughtfully renovated, ensuring a seamless blend of comfort and style. Embrace the allure of countryside living while remaining just a stone's throw away from urban amenities. Whether seeking solace or hosting gatherings, this property offers the perfect balance of relaxation and sophistication.
Property Details
Interior
Features
MAIN LEVEL Floor
FOYER
11.5 x 6.8LIVING ROOM
14.2 x 14EATING AREA
12 x 11.3KITCHEN
15 x 11.4Exterior
Features

