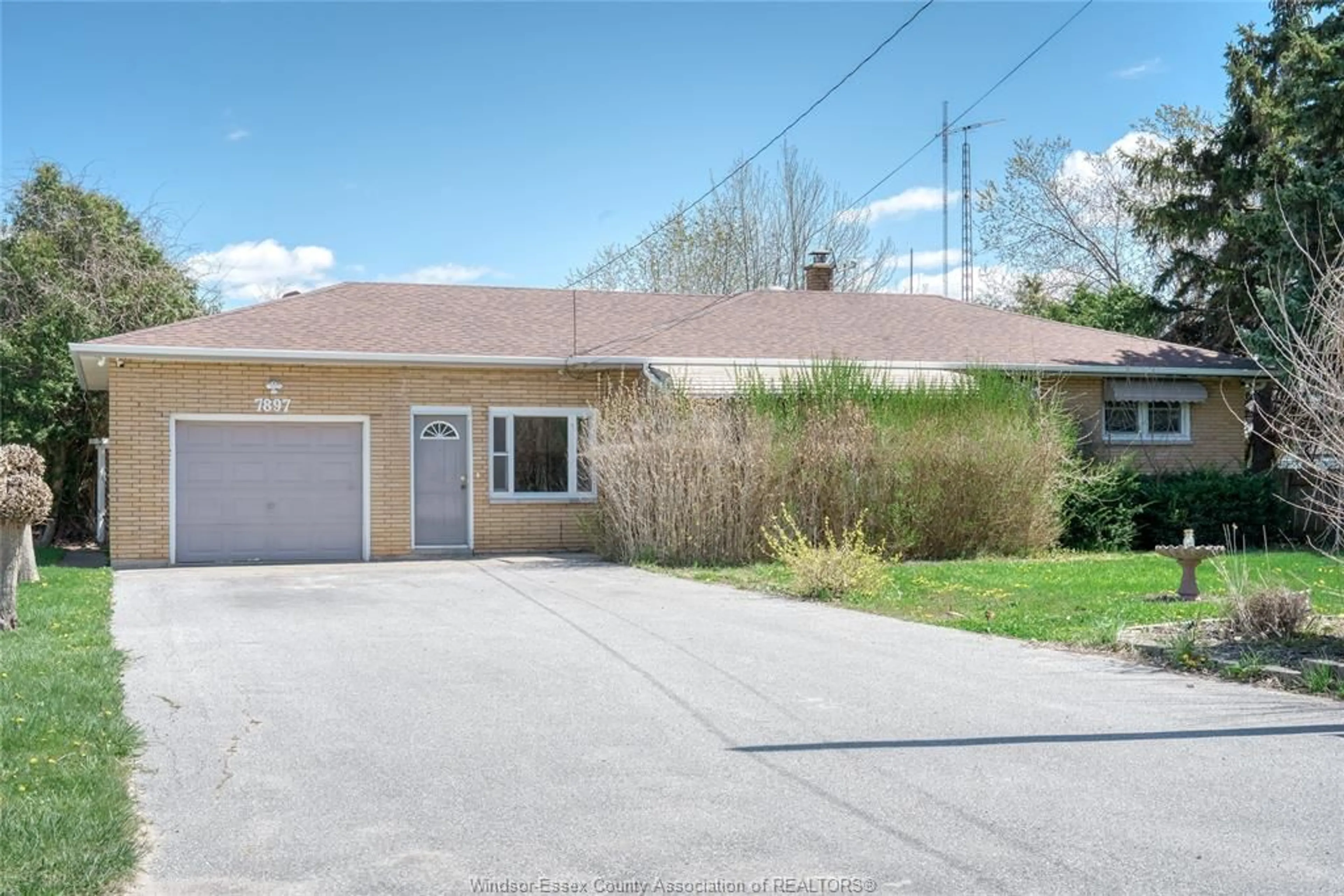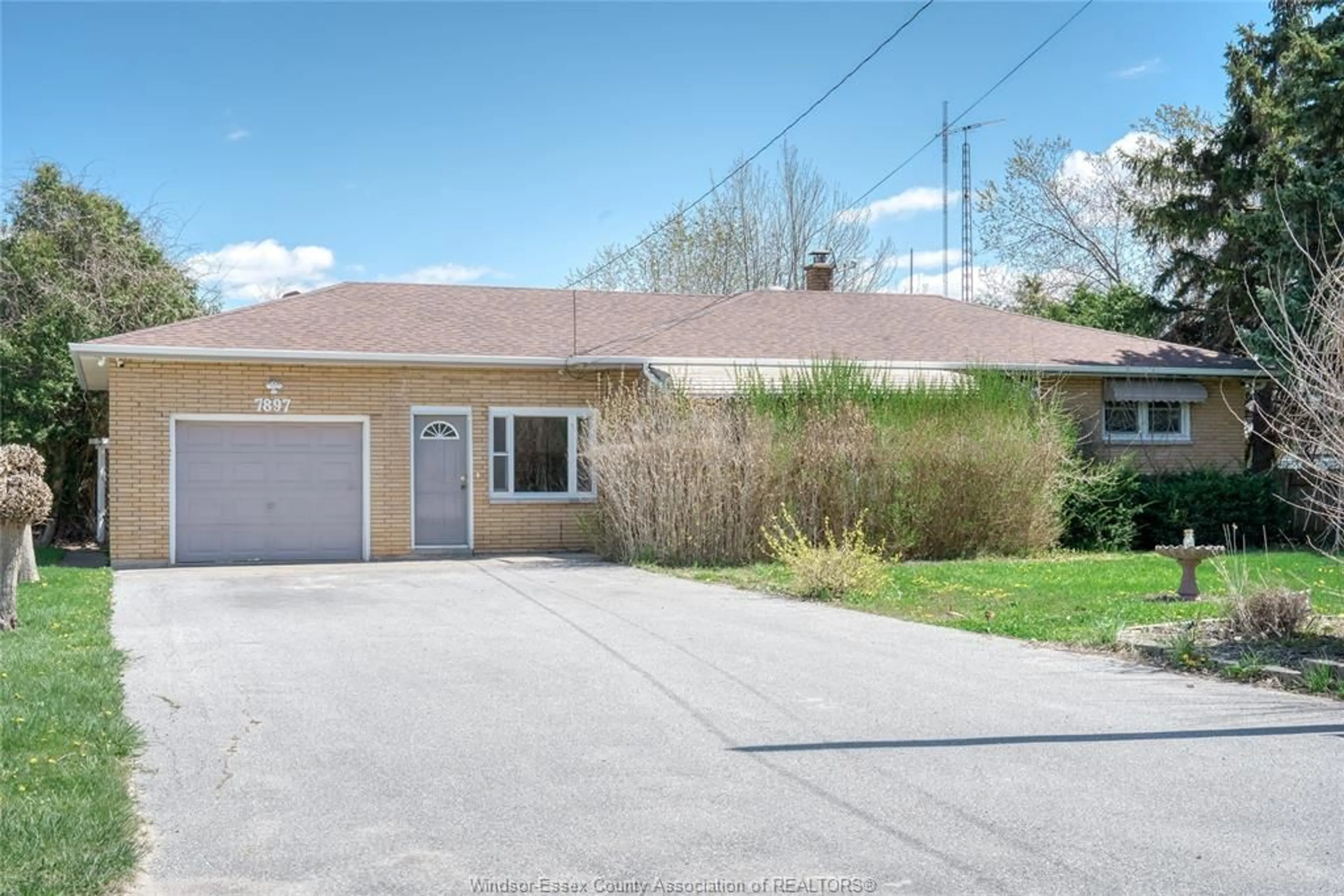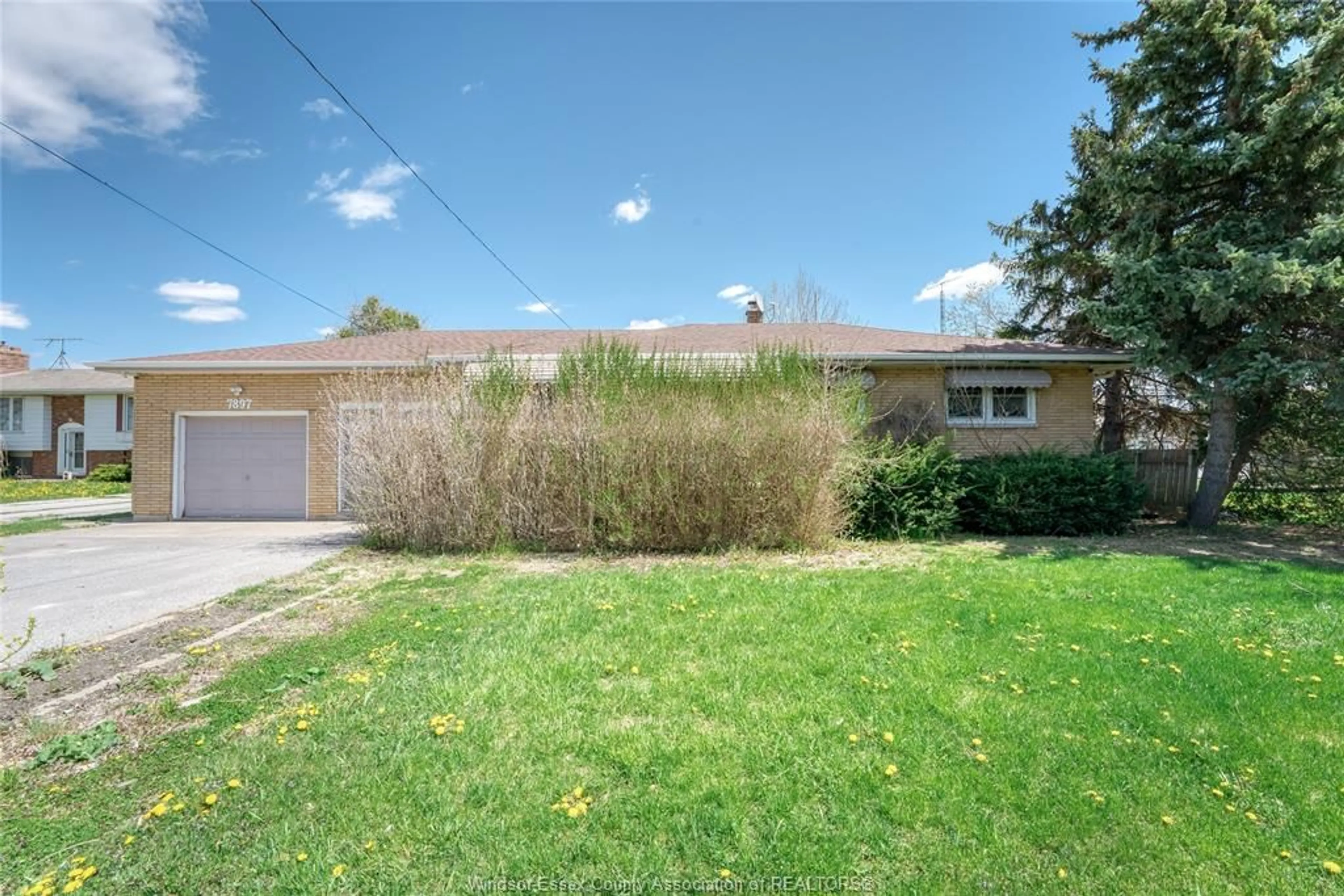7897 Howard Ave, Amherstburg, Ontario N0R 1J0
Contact us about this property
Highlights
Estimated ValueThis is the price Wahi expects this property to sell for.
The calculation is powered by our Instant Home Value Estimate, which uses current market and property price trends to estimate your home’s value with a 90% accuracy rate.Not available
Price/Sqft-
Est. Mortgage$2,147/mo
Tax Amount (2024)$3,419/yr
Days On Market146 days
Description
COUNTRY LIVING MINUTES FROM THE CITY! THIS 1231 SQ FT THREE BEDROOM BRICK RANCH SITS ON AN OVER-SIZED LOT (75*195) AND HAS AN ATTACHED 1.5 CAR GARAGE WITH INSIDE ENTRY. THE MAIN FLOOR HAS A LARGE EAT IN KITCHEN, A COZY LIVING ROOM AND THREE GOOD SIZED BEDROOMS ALONG WITH A 4 PIECE BATH. THE 4 SEASON SUNROOM IS THE PERFECT SPOT TO ENJOY YOUR MORNING COFFEE! DOWNSTAIRS YOU WILL FIND A FULLY FINISHED BASEMENT WITH BEAUTIFUL EPOXY FLOORING, A LARGE FAMILY ROOM & BAR THAT ARE GREAT FOR ENTERTAINING. THE BACKYARD IS VERY PRIVATE AND LARGE WITH AN ABOVE GROUND POOL (NEEDS A NEW LINER, POOL AS IS) & SOFT SIDED HOT TUB TO ENJOY, IDEAL FOR THOSE HOT SUMMER DAYS! UPDATES INCLUDE: ROOF 2018, DRIVEWAY 2021. CALL TODAY TO BOOK YOUR PRIVATE SHOWING!
Property Details
Interior
Features
MAIN LEVEL Floor
BEDROOM
11.08 x 11.11BEDROOM
11.07 x 8.09KITCHEN
12 x 94 PC. BATHROOM
4.04 x 9Exterior
Features
Property History
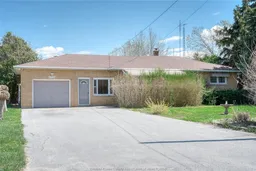 33
33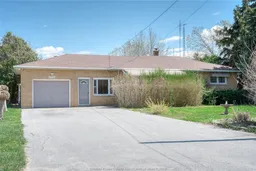 33
33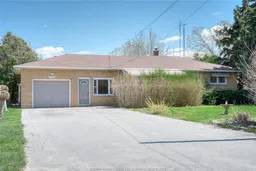 33
33
