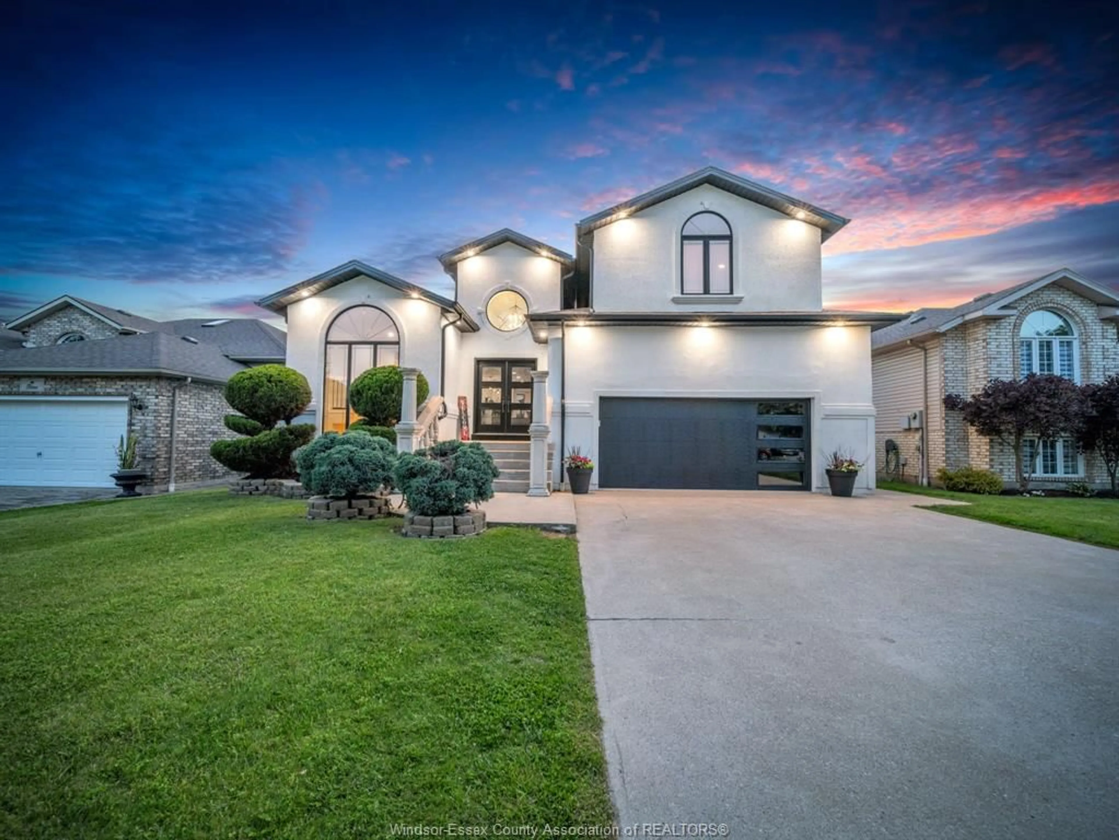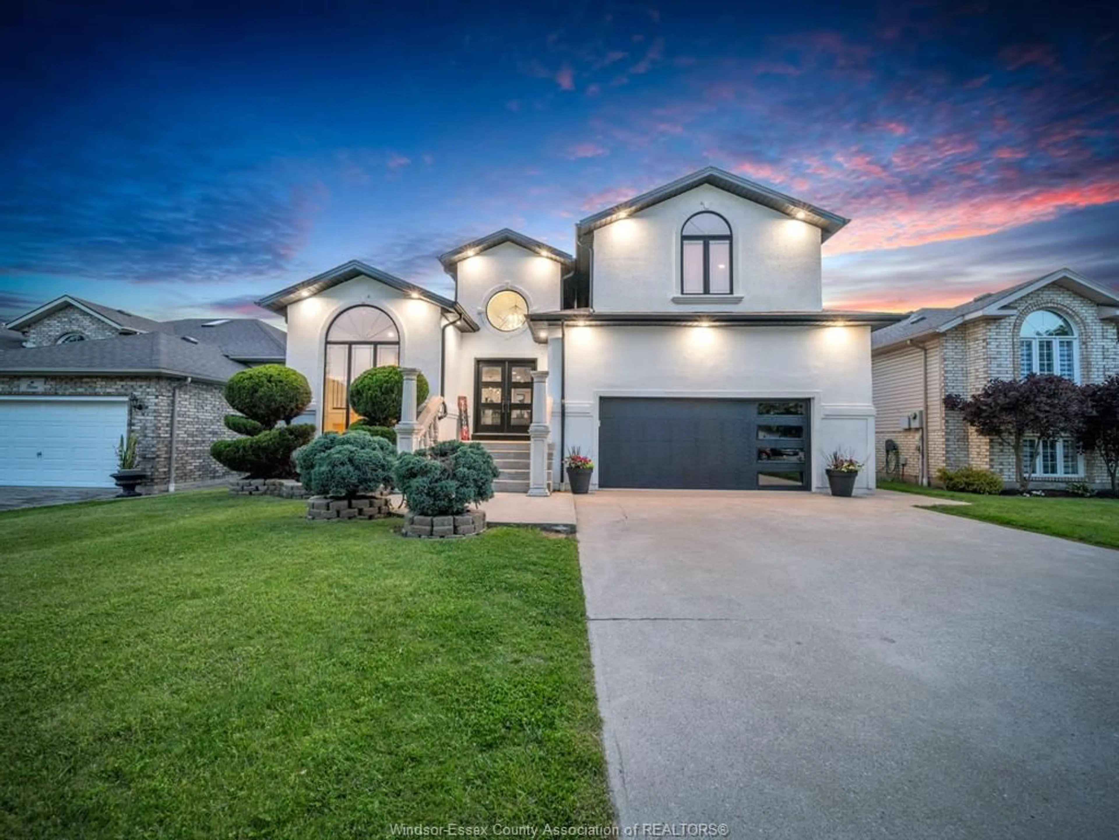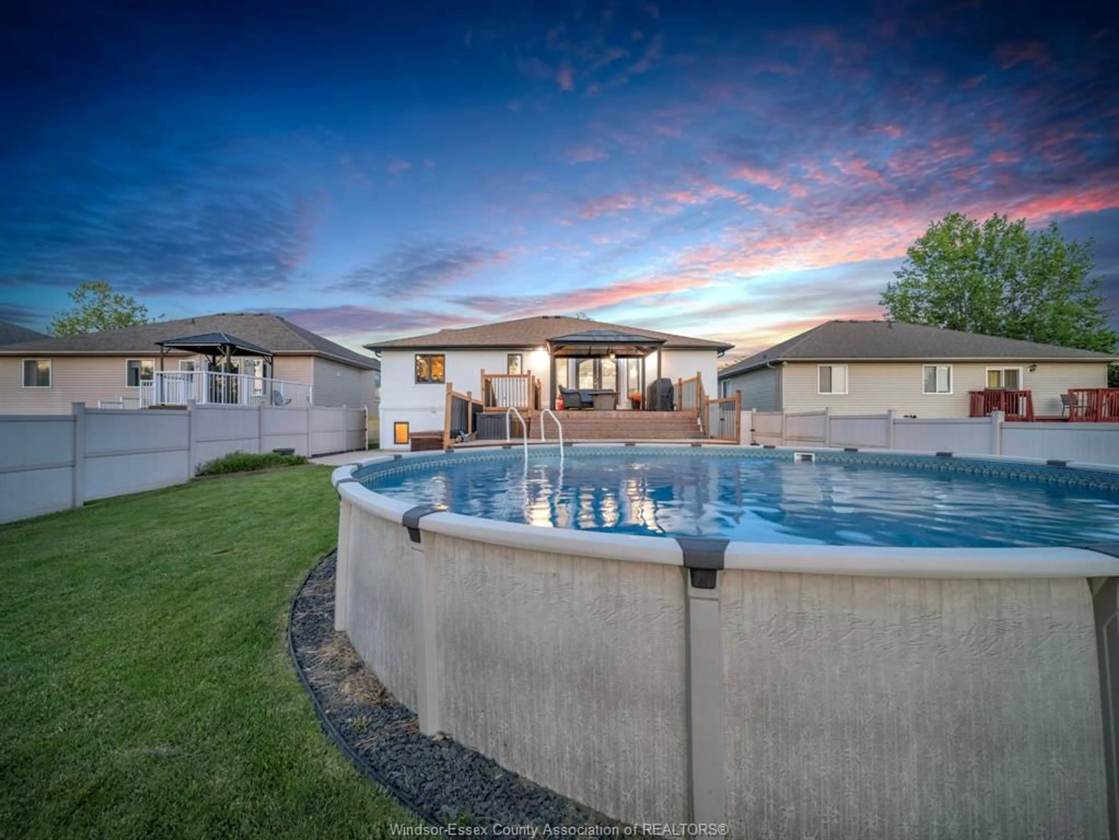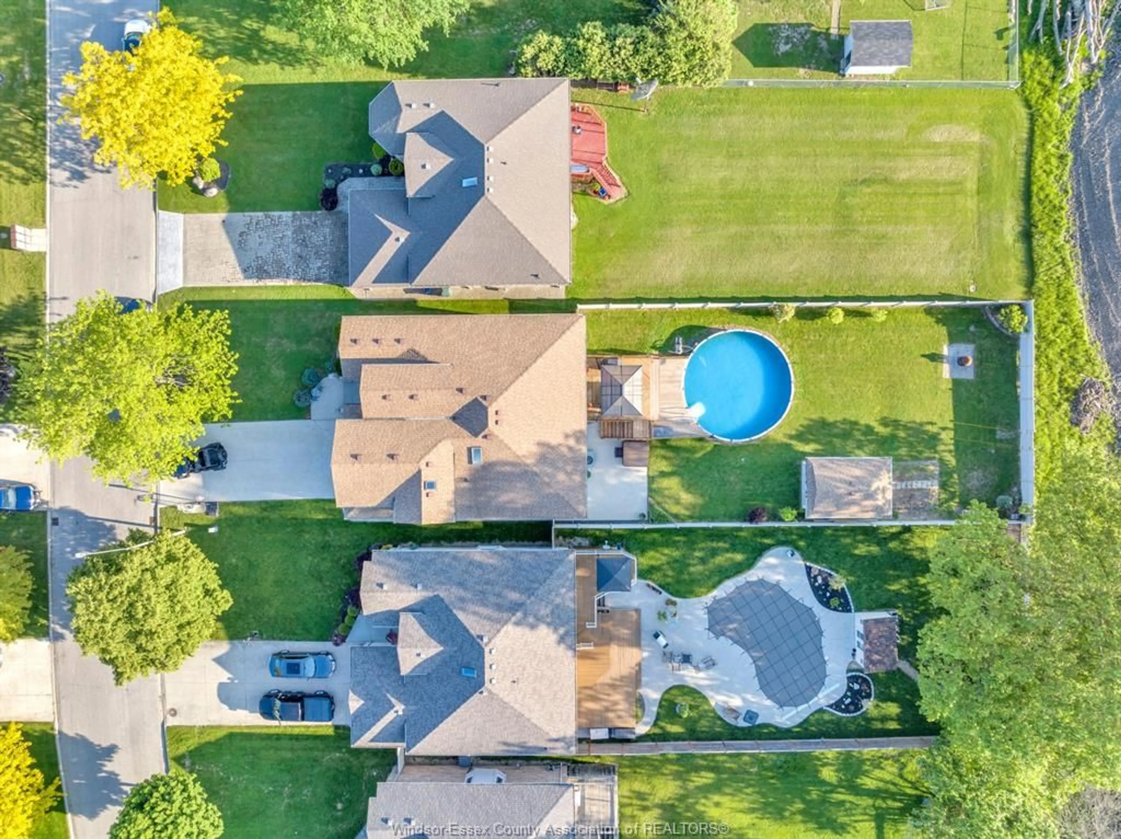7 MARTIN Cres, Amherstburg, Ontario N9V 4B7
Contact us about this property
Highlights
Estimated ValueThis is the price Wahi expects this property to sell for.
The calculation is powered by our Instant Home Value Estimate, which uses current market and property price trends to estimate your home’s value with a 90% accuracy rate.Not available
Price/Sqft-
Est. Mortgage$3,650/mo
Tax Amount (2023)$4,947/yr
Days On Market178 days
Description
Welcome to your dream home! This stunning property features a large yard over 200' deep, perfect for outdoor activities. The spacious open concept floor plan includes 3+2 bedrooms and 3 full bathrooms. The newer kitchen boasts a massive island, separate coffee bar, and granite countertops. Main floor highlights include laundry, a living room with a built-in electric fireplace, large bedrooms, and updated LED lighting inside and outside. The lower level offers a family room with a gas fireplace, a unique custom theatre room, and ample storage space. The oversized garage features an epoxy floor and a new high-rise garage door with a side-mount opener. Rear yard includes a large two-tiered deck, 27' above-ground pool, fully fenced yard, cement patio, and custom shed w/covered seating area. Grade entrance to lower level offers potential for a separate 2 bedroom unit. Located on a dead-end street just minutes from the downtown core.
Property Details
Interior
Features
MAIN LEVEL Floor
FOYER
KITCHEN
DINING ROOM
FAMILY ROOM
Exterior
Features




