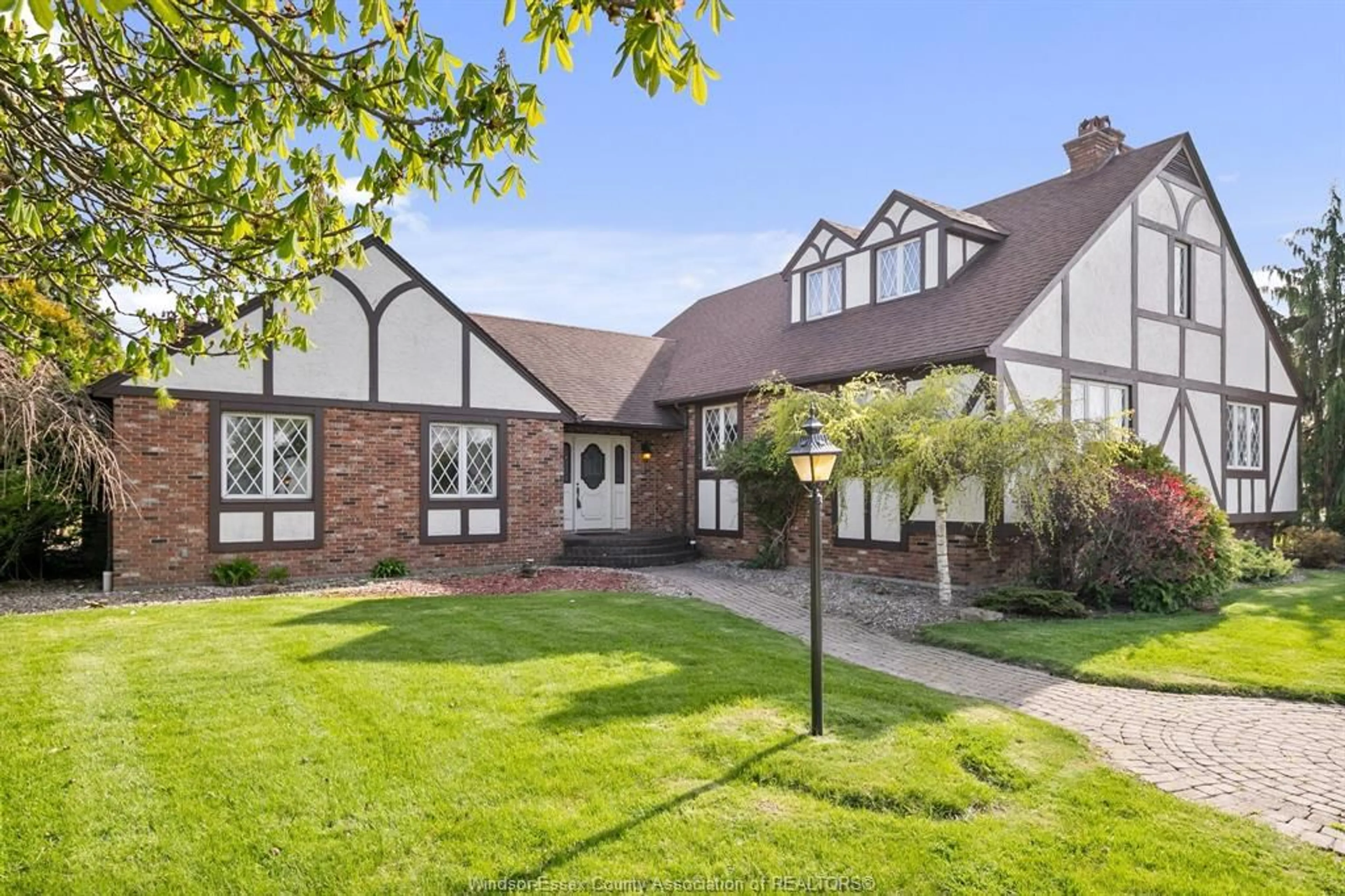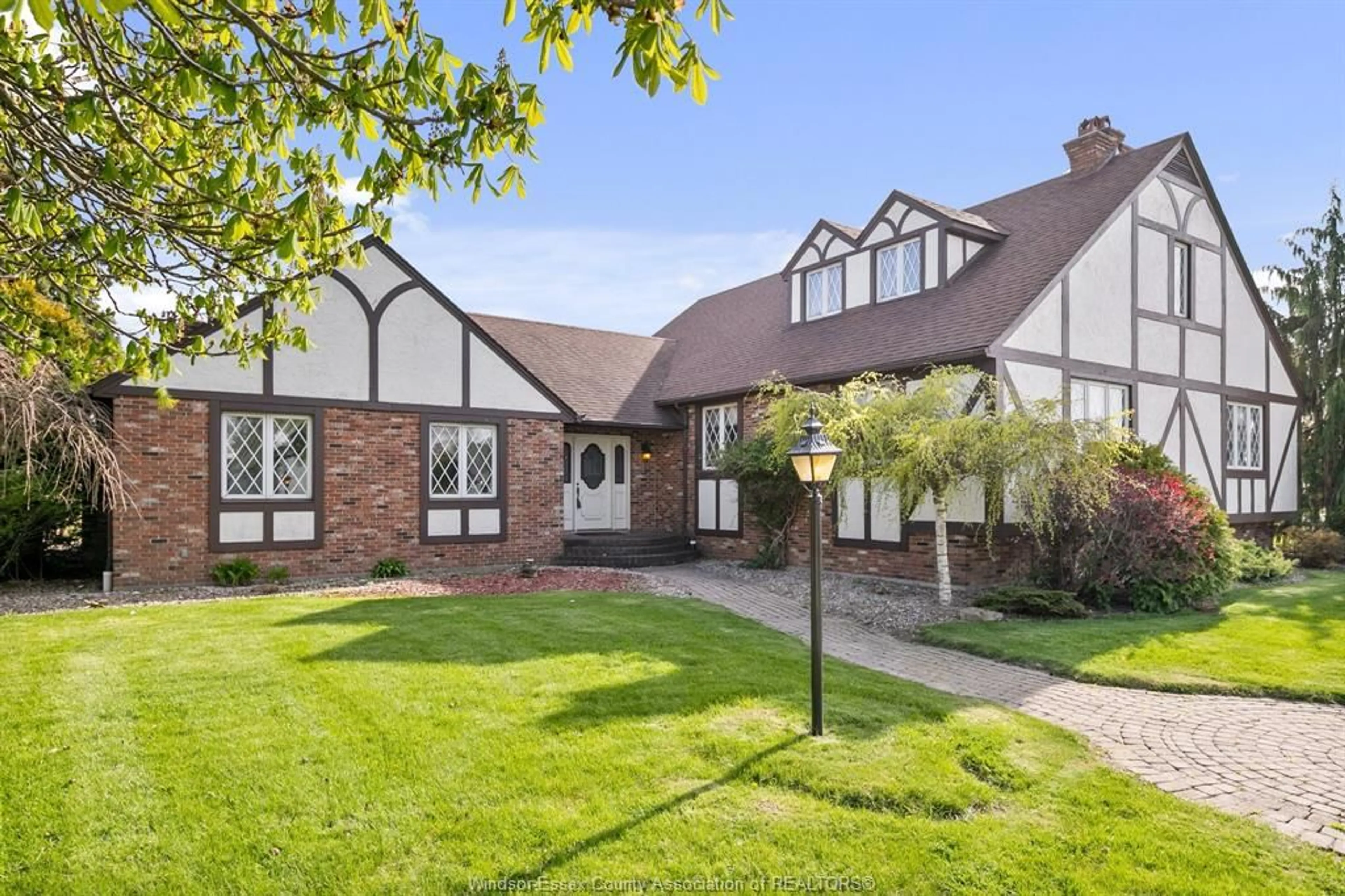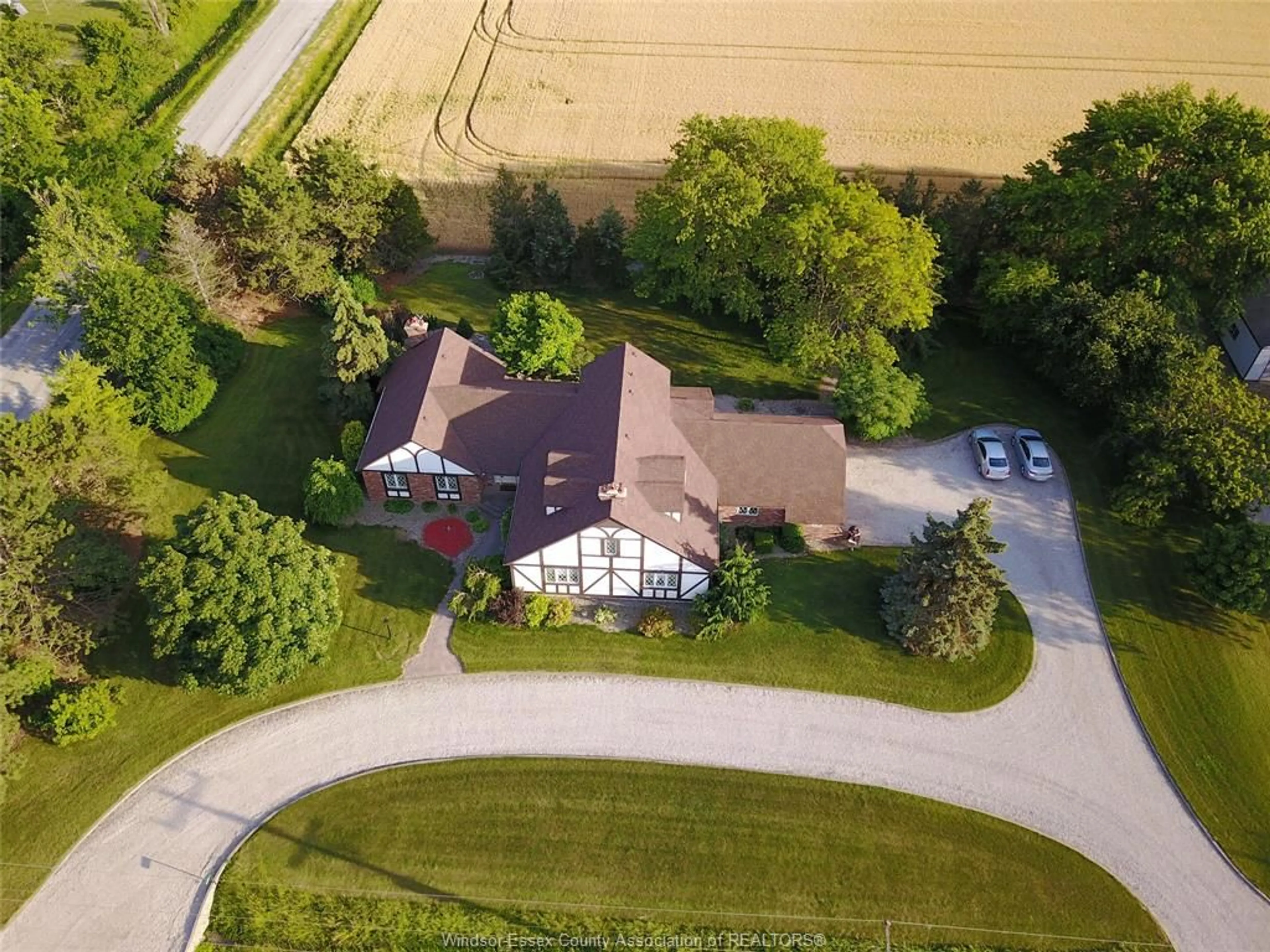6831 COUNTY RD 18, Amherstburg, Ontario N9V 2Y7
Contact us about this property
Highlights
Estimated ValueThis is the price Wahi expects this property to sell for.
The calculation is powered by our Instant Home Value Estimate, which uses current market and property price trends to estimate your home’s value with a 90% accuracy rate.Not available
Price/Sqft-
Est. Mortgage$4,288/mo
Tax Amount (2023)$6,800/yr
Days On Market117 days
Description
Come view this executive Tudor style home that offers tons of charm and character. Relax among the mature trees and landscaped property that sits on just under one acre of land. Once inside, the grand oak staircase, in the large foyer welcomes you with its timeless charm. The open concept design includes a large formal living room, family room with fire place with original manor paneling, dining room with large kitchen, laundry and four bedrooms, and two bathrooms. This home is perfect for a large family or for hosting guests. Escape to your own oasis on the second level that includes an expansive primary bedroom and 4 pc bathroom. The attached 2.5 car garage has its own lower level designed for entertainment. Additionally, unfinished space above that could potentially be transformed into an art studio or home theatre.
Property Details
Interior
Features
MAIN LEVEL Floor
FOYER
LIVING ROOM
FAMILY ROOM / FIREPLACE
DINING ROOM
Exterior
Features
Property History
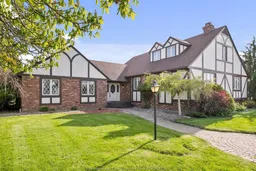 34
34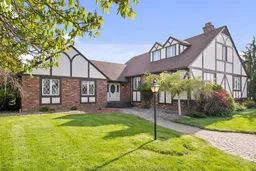 34
34
