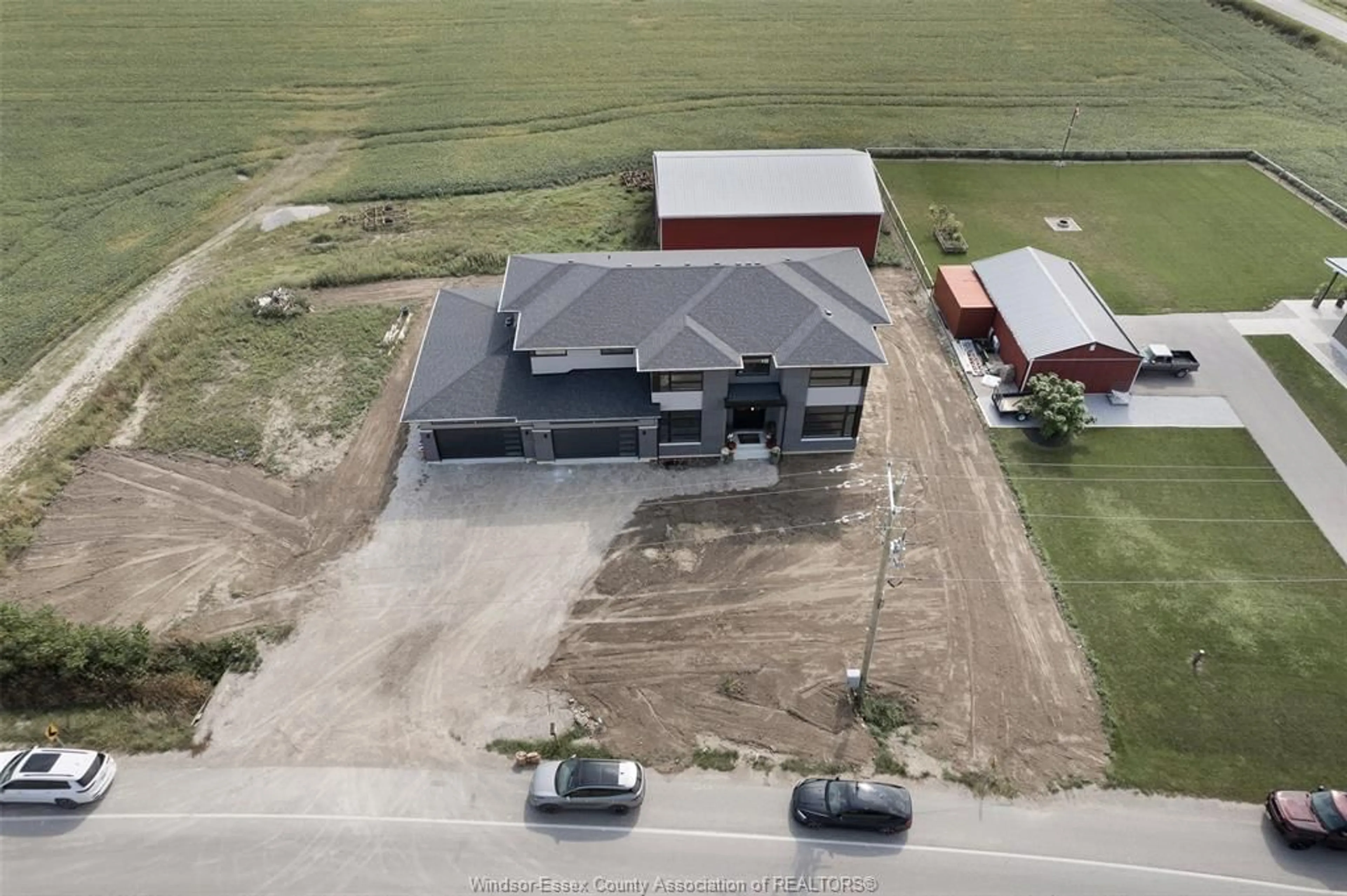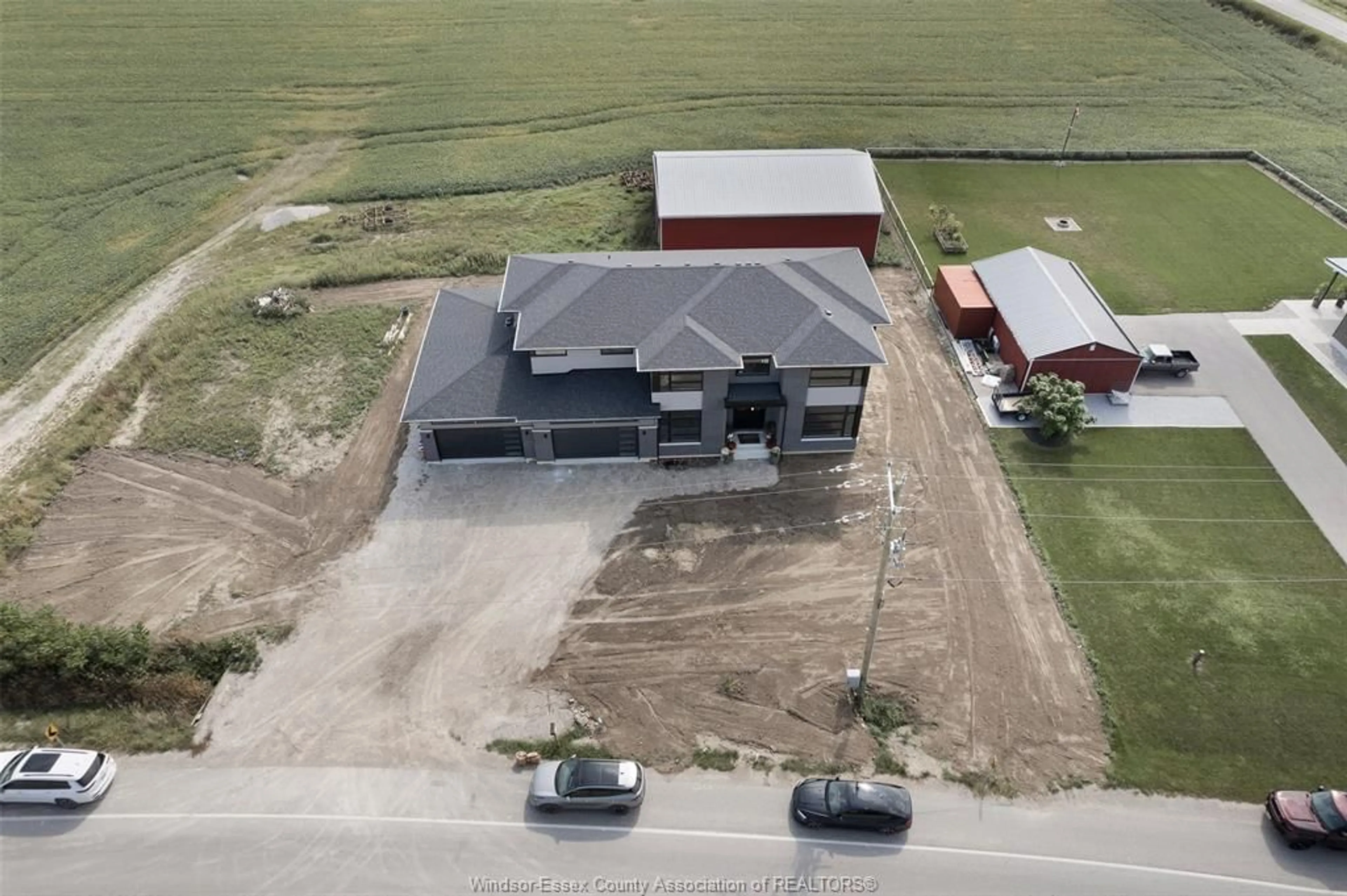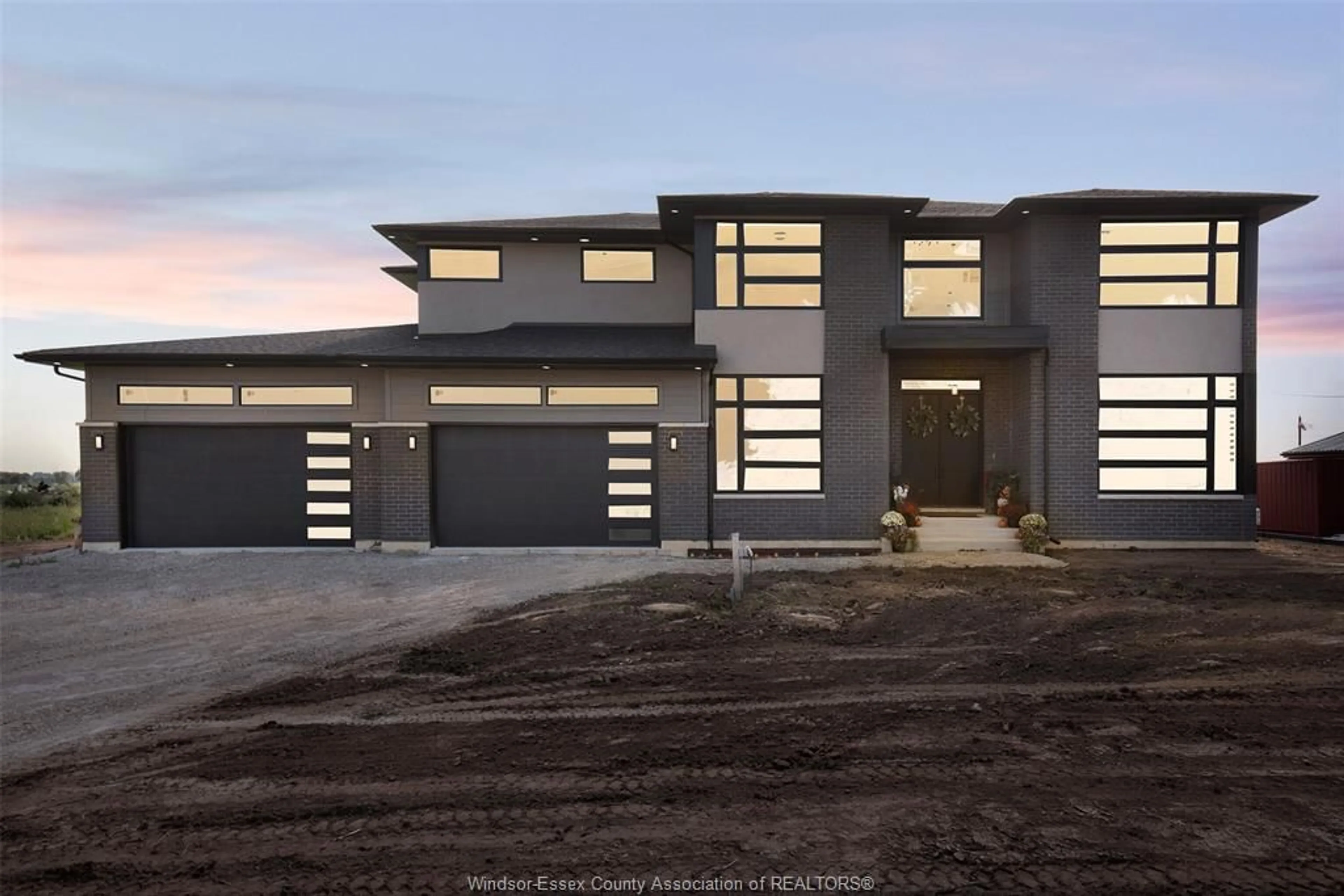6061 PIKE Rd, Amherstburg, Ontario N9V 2Y7
Contact us about this property
Highlights
Estimated ValueThis is the price Wahi expects this property to sell for.
The calculation is powered by our Instant Home Value Estimate, which uses current market and property price trends to estimate your home’s value with a 90% accuracy rate.$1,280,000*
Price/Sqft-
Days On Market33 days
Est. Mortgage$6,010/mth
Tax Amount (2023)-
Description
An absolute MUST see! This stunning modern two-story home with rear land+barn included, featuring a 4-car garage, sits on almost an acre (.76 acres) of land. Enjoy country living just 5 minutes from town and a 15-minute drive to the 401. With approximately 4,200 sqft above grade, this home boasts many upgrades, including oversized custom windows, 10ft main floor ceilings, 9ft second-level ceilings, and a 9ft basement ceiling. Custom trimwork, built-in fireplace shelving, two powder baths, 8ft doors, and a spacious kitchen with quartz countertops and a hidden walk in pantry. The massive family room is great for entertaining. The main floor also offers a spacious office and a dining room with a Butler's bar. Upstairs, you'll find a laundry room, 5 bedrooms, and 3 full bathrooms, including a huge master bedroom with an oversized walk in closet and ensuite bathroom.
Property Details
Interior
Features
MAIN LEVEL Floor
FOYER
LIVING ROOM / FIREPLACE
DINING ROOM
KITCHEN / DINING COMBO
Property History
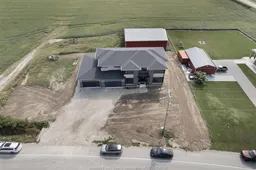 48
48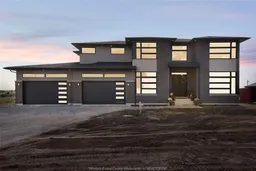 50
50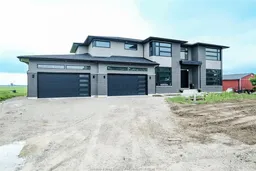 39
39
