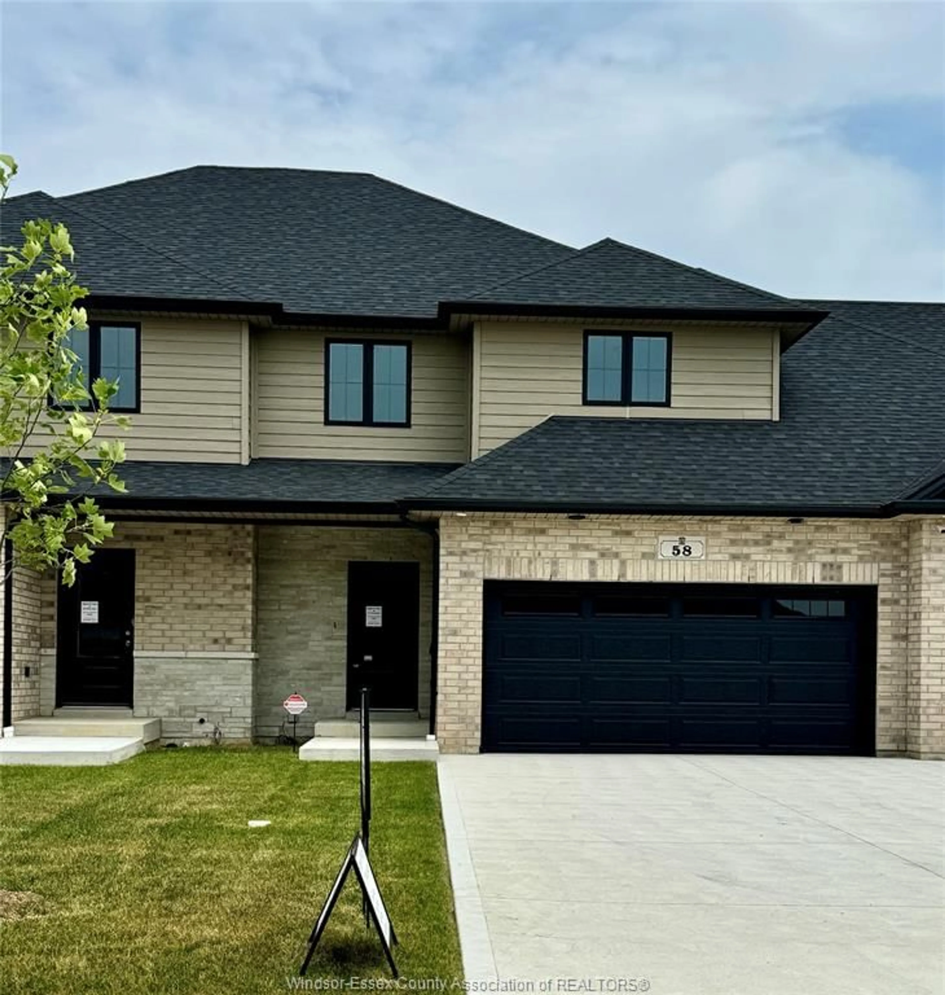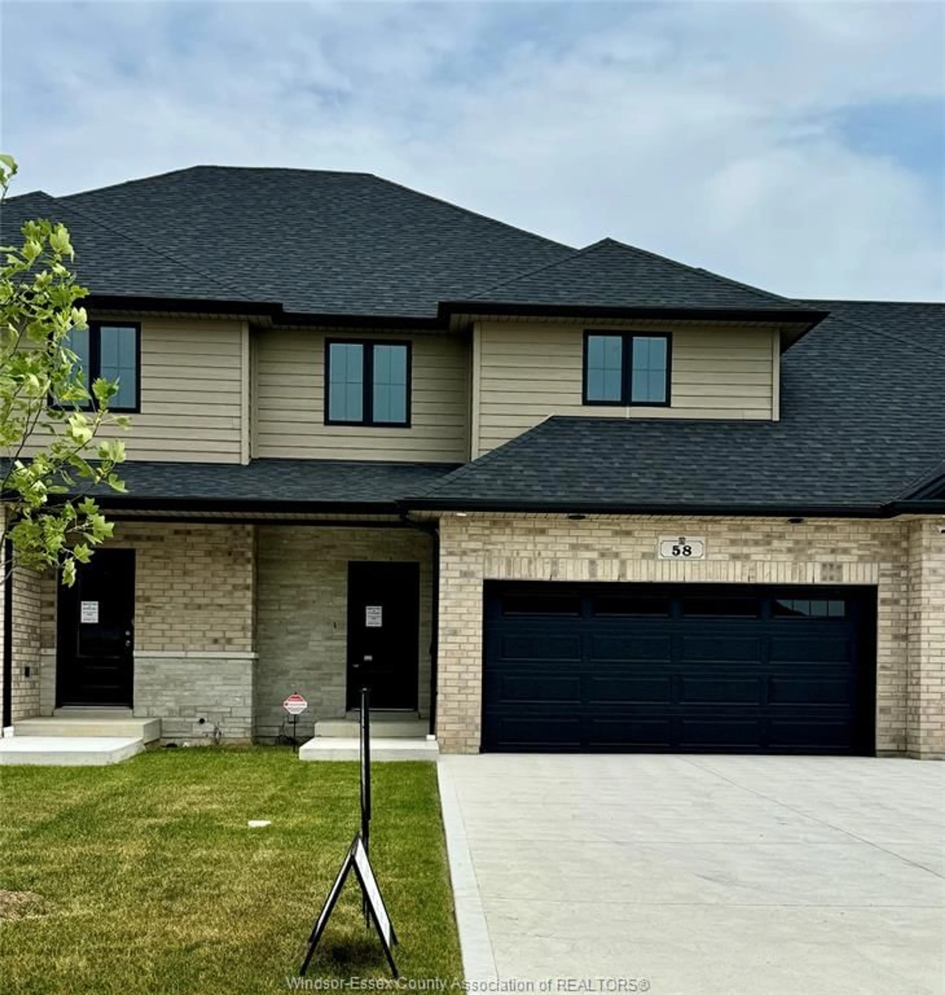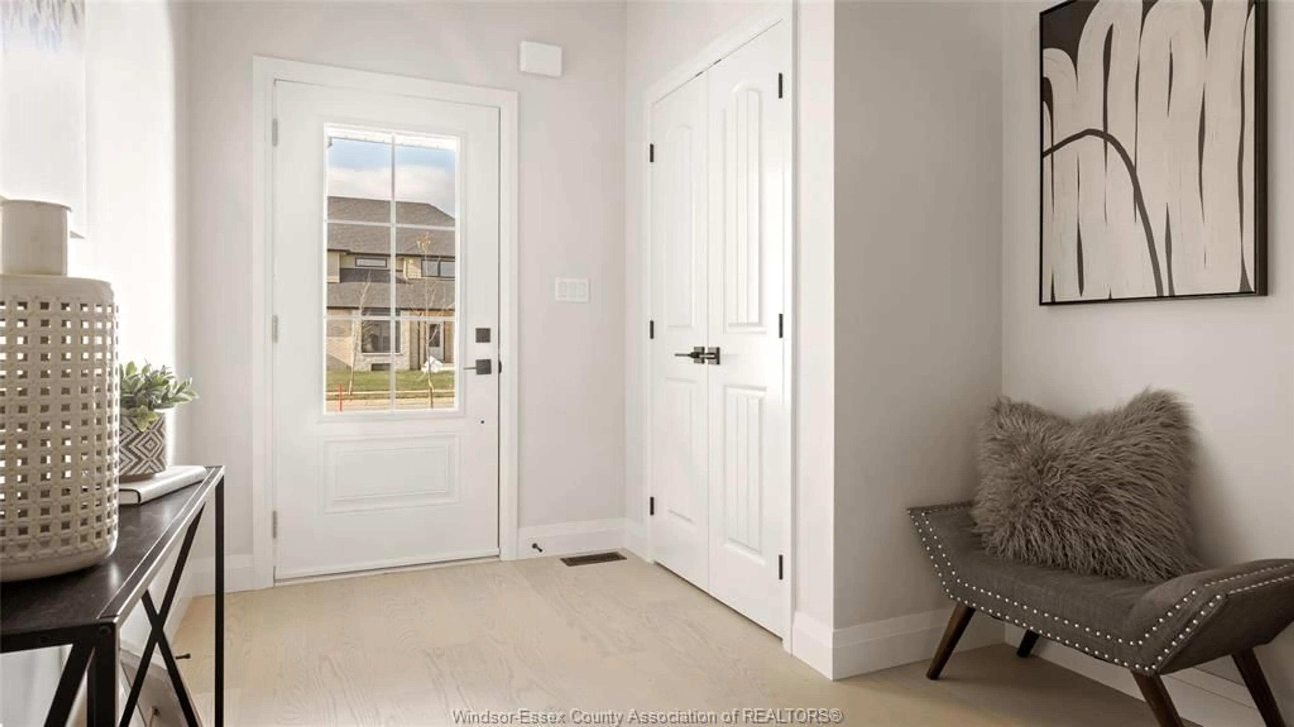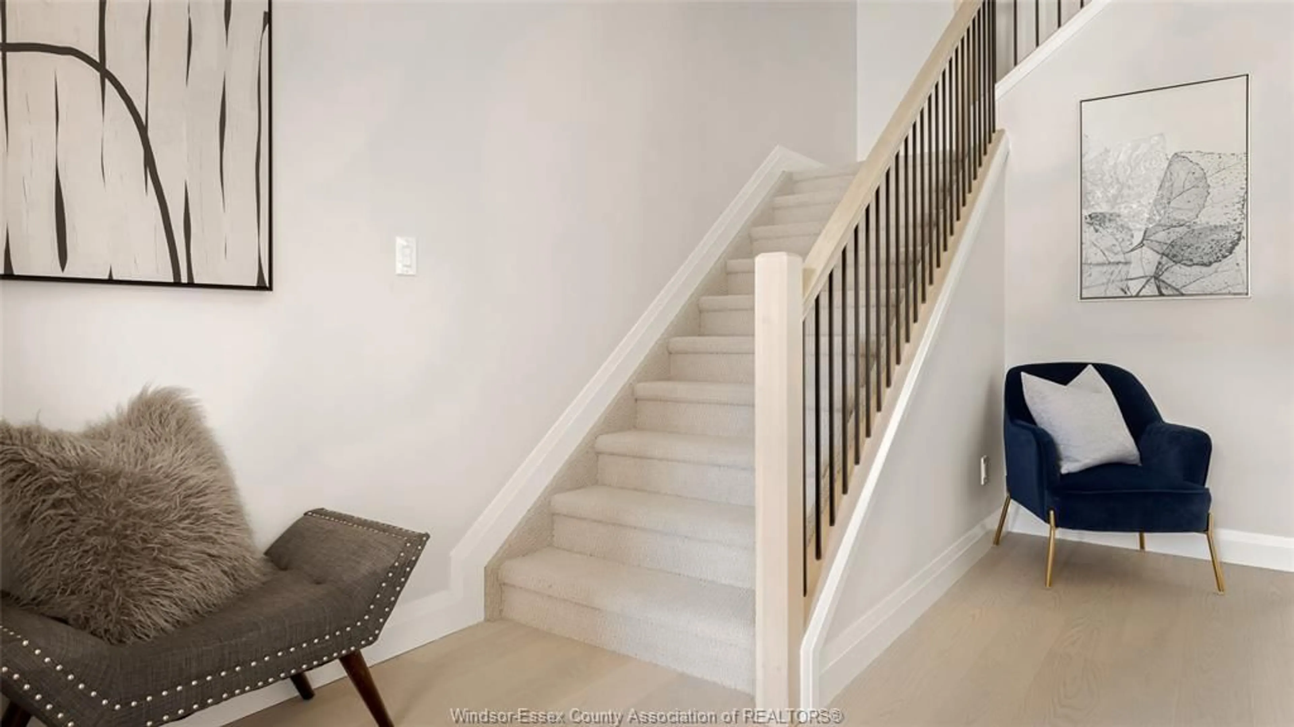56 Callams Bay Cres, Amherstburg, Ontario N9V 4C5
Contact us about this property
Highlights
Estimated ValueThis is the price Wahi expects this property to sell for.
The calculation is powered by our Instant Home Value Estimate, which uses current market and property price trends to estimate your home’s value with a 90% accuracy rate.Not available
Price/Sqft$364/sqft
Est. Mortgage$3,221/mo
Tax Amount (2024)-
Days On Market187 days
Description
Reduced price for a limited time offering a quick summer closing. 4 bedroom 2 storey townhome approximately 2060 sqft with brick, stone and KWP exterior. An open plan main floor layout with a double car garage, double width concrete driveway and main floor laundry. A grand entrance welcomes you into this home, where you will find a staircase leading up to the 4 upstairs bedrooms, perfect for a large family. Front and rear covered porch are included as well as full sod at this price. Floor plan in documents section. This home is currently under construction, photos are from a previously build similar model where the layout is slightly different. We have a finished model to view at 58 Callams Bay. Sales Centre is Open every Tues, Thurs, Sat & Sun 2-4pm @ 210 McLellan
Property Details
Interior
Features
MAIN LEVEL Floor
LIVING ROOM
2 PC. BATHROOM
FOYER
LAUNDRY
Exterior
Features




