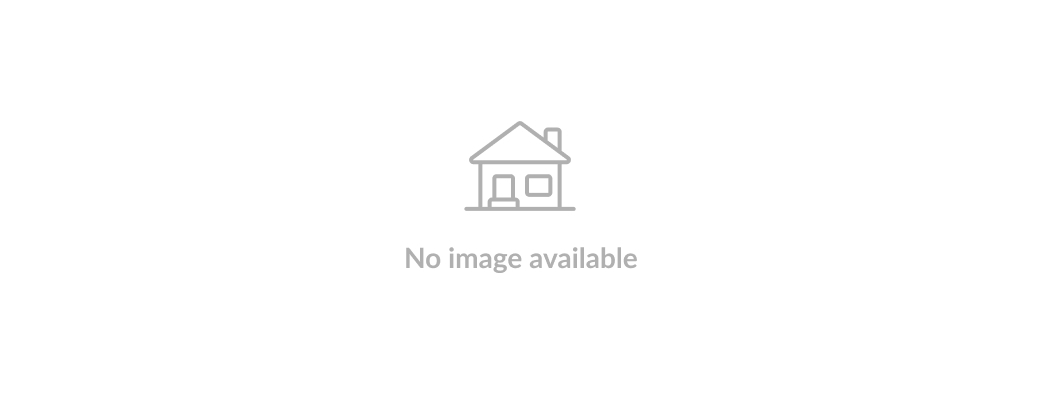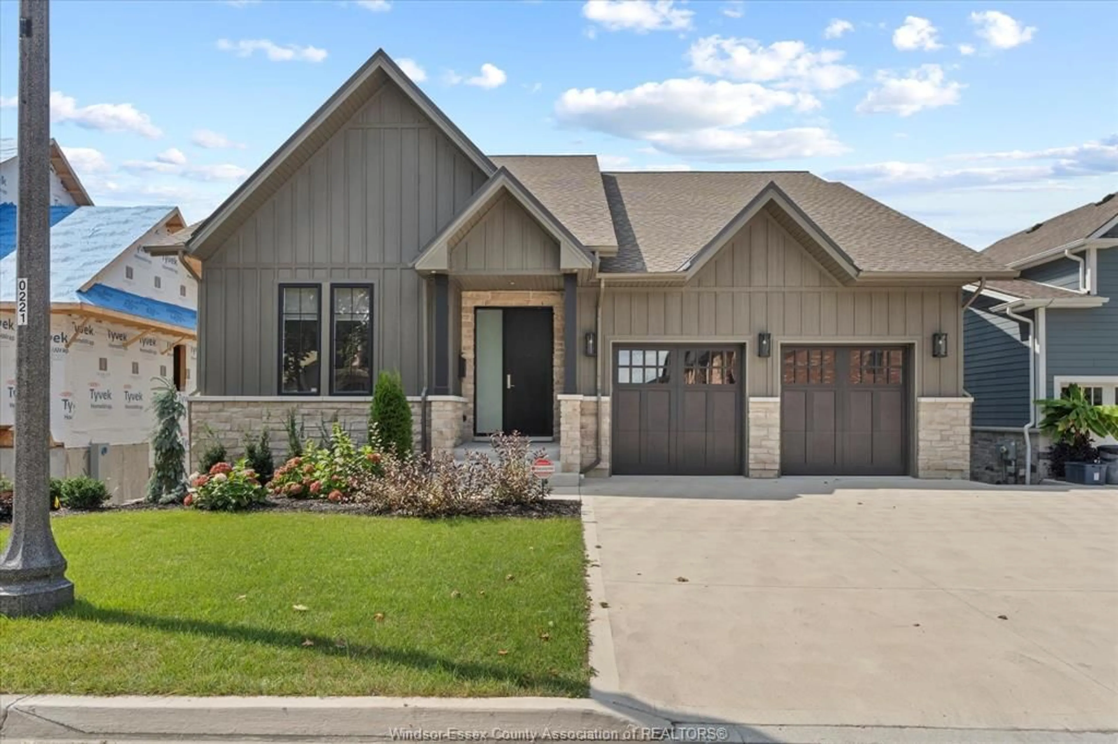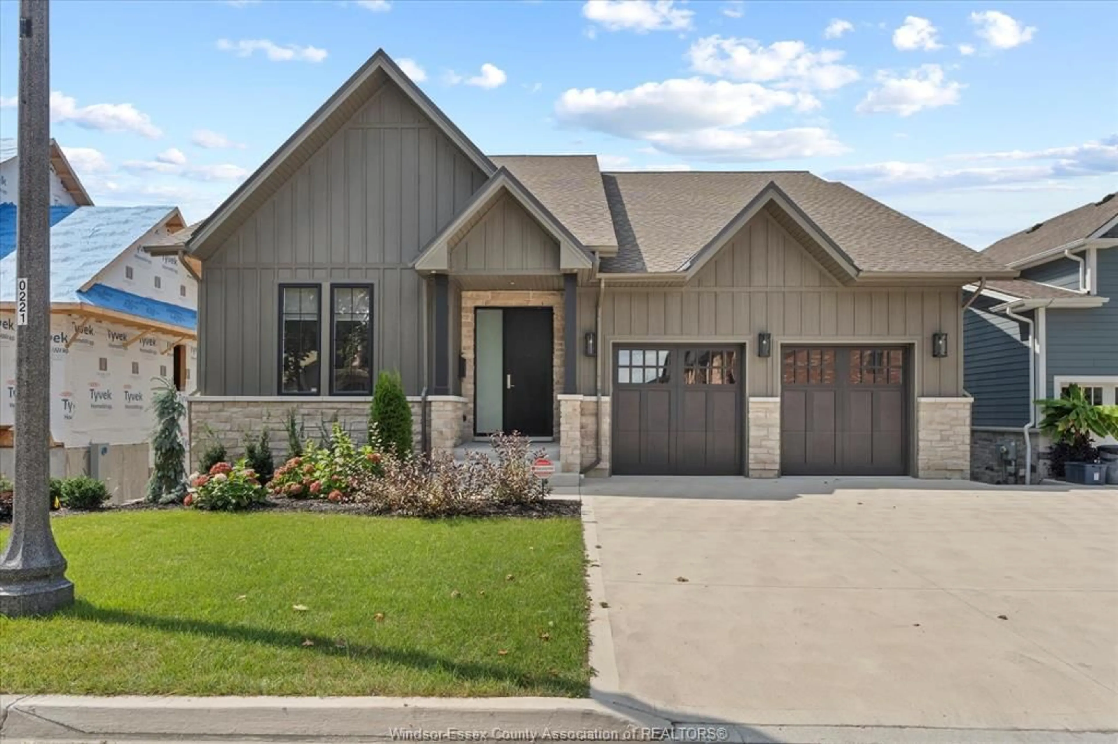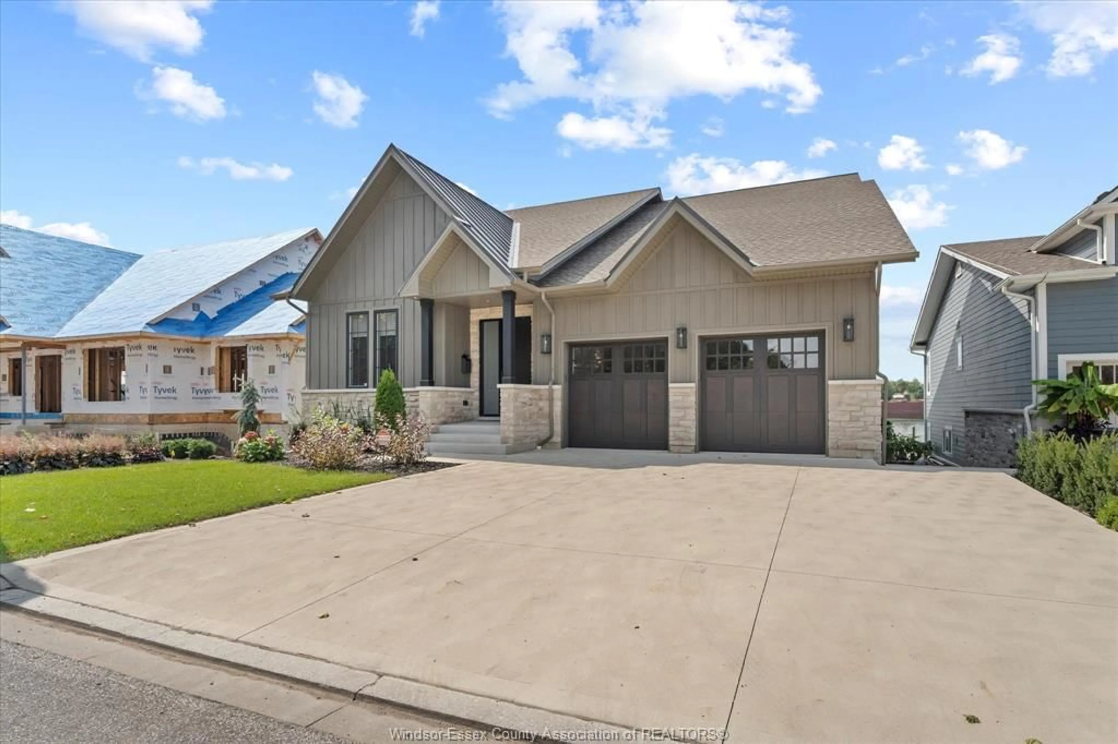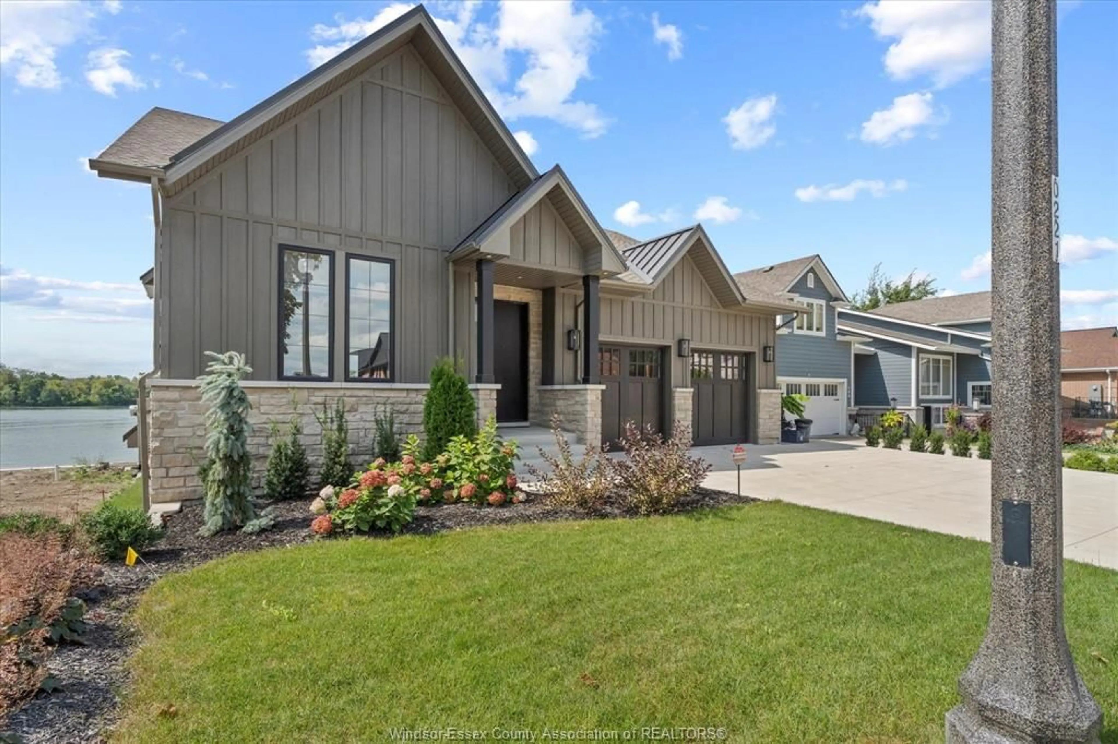510 DALHOUSIE, Amherstburg, Ontario N9V 2M3
Contact us about this property
Highlights
Estimated ValueThis is the price Wahi expects this property to sell for.
The calculation is powered by our Instant Home Value Estimate, which uses current market and property price trends to estimate your home’s value with a 90% accuracy rate.Not available
Price/Sqft$474/sqft
Est. Mortgage$8,160/mo
Tax Amount (2024)-
Days On Market77 days
Description
Welcome to Amherstburg's desirable Gold Coast. Stunning custom built waterfront classic premium built with exquisite attention to detail. This beautiful ranch style home boasts 4000 sq ft of fully finished luxury living. Main floor features open concept living room & kitchen with floor to ceiling stone gas fireplace, quartz counter tops, large centre island, separate dining area, patio doors off the living room to balcony and numerous windows offering endless waterfront views. 4 spacious bedrooms including primary suite with walk in closet & ensuite bath. Lower level offers the perfect place to entertain with large family room complete with gas fireplace, patio doors to walk out patio overlooking the water & classy wet bar with centre island and full bathroom. Located walking distance to Amherstburg's lovely downtown core, restaurants & the Kings Navy Yard Park. Don't miss your chance to call this home your own.
Property Details
Interior
Features
MAIN LEVEL Floor
FOYER
BEDROOM
LAUNDRY
5 PC. ENSUITE BATHROOM
Exterior
Features
Property History
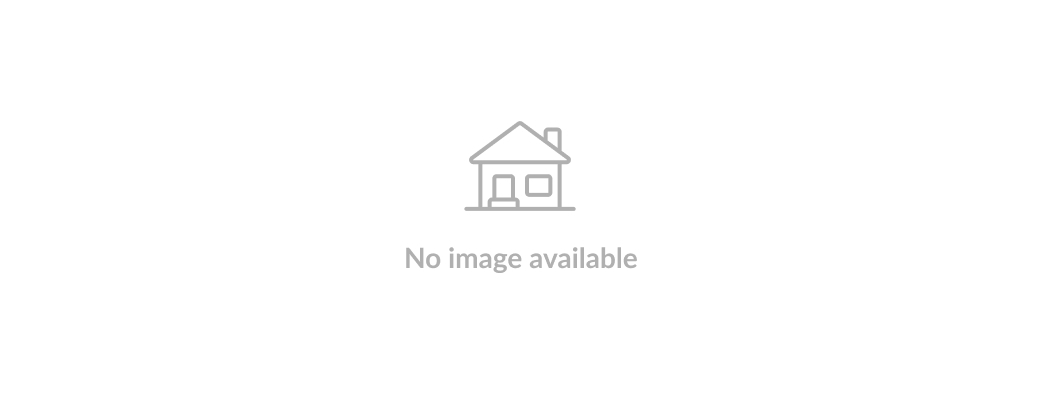 49
49
