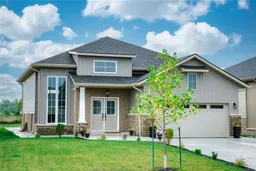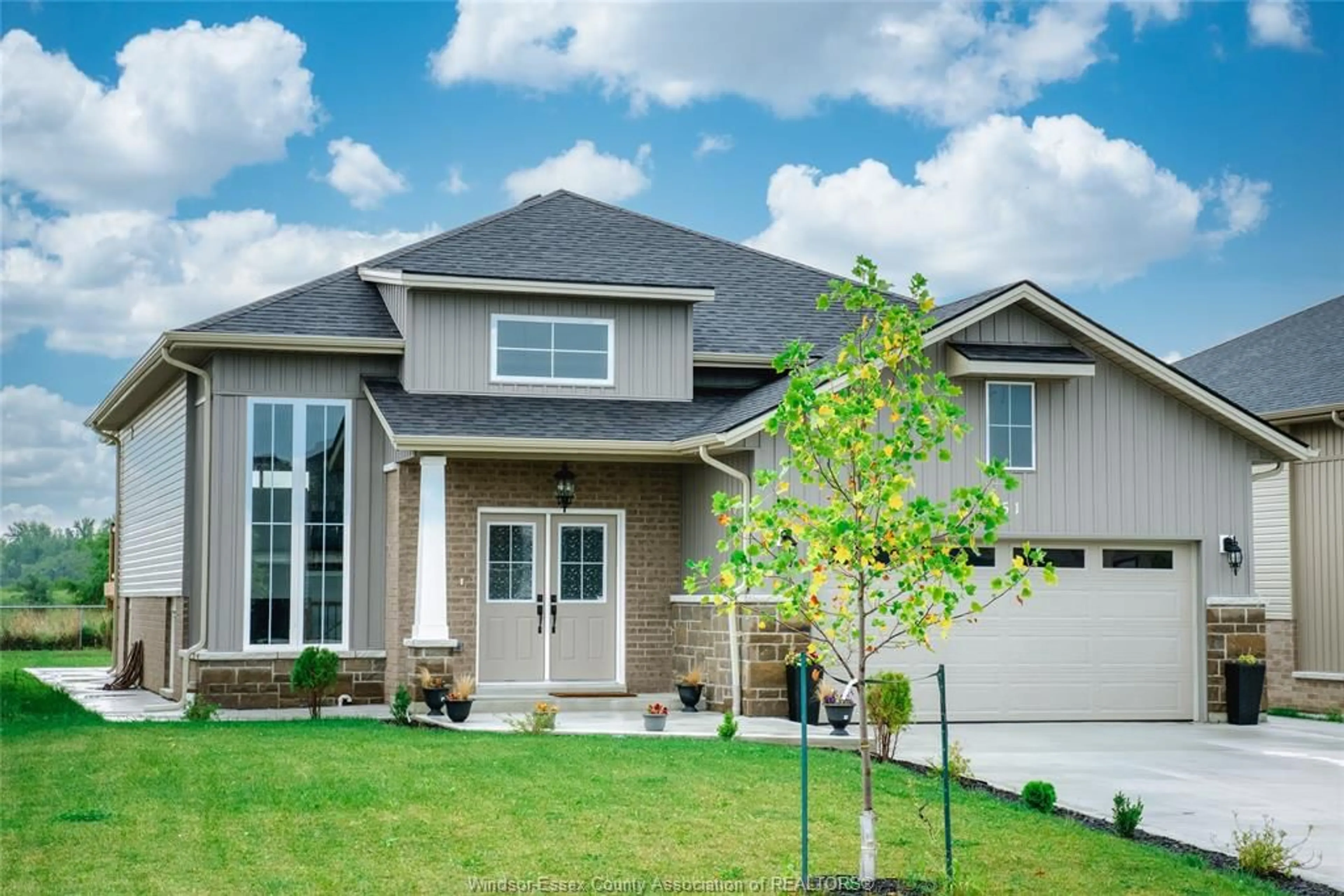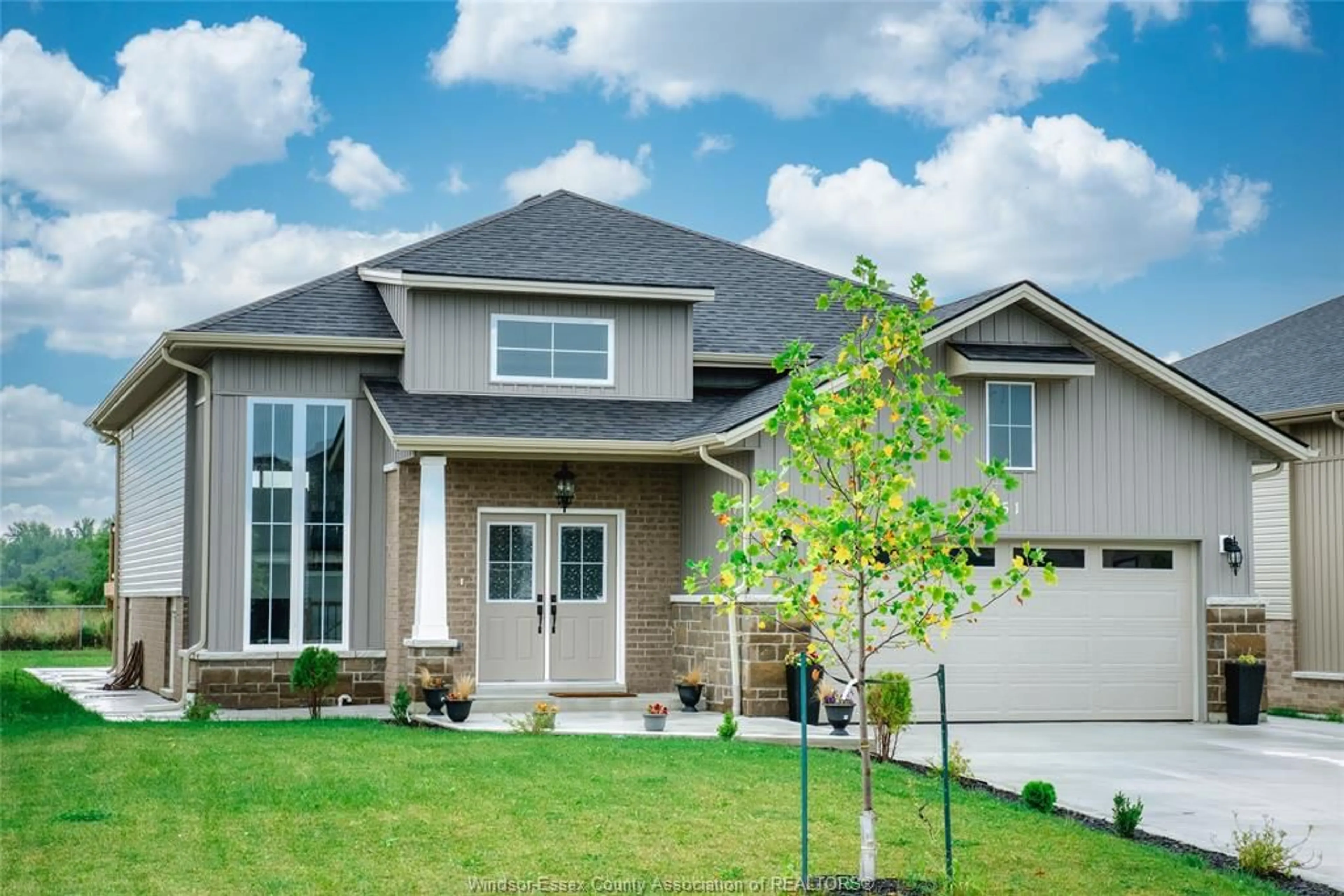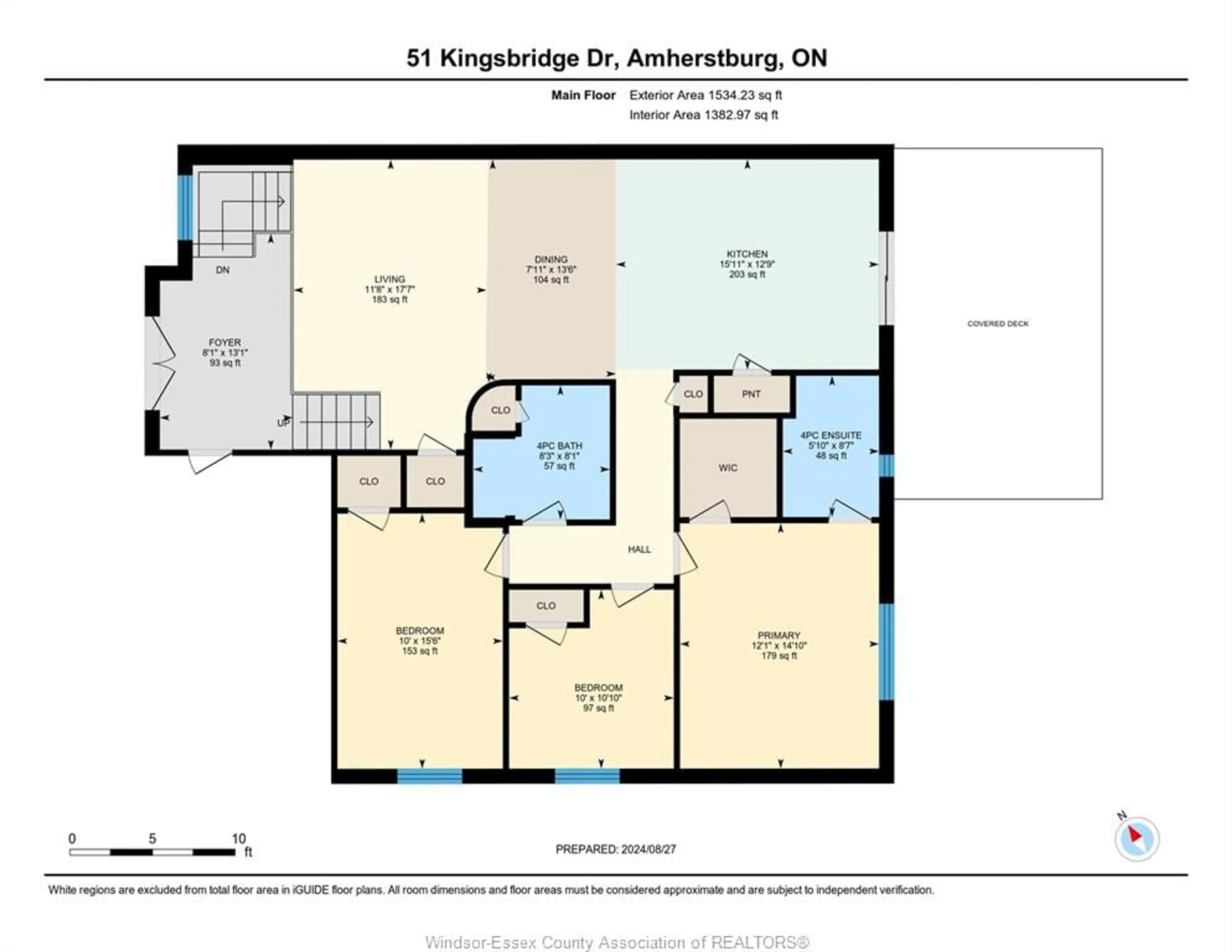51 KINGSBRIDGE Dr, Amherstburg, Ontario N9V 0G3
Contact us about this property
Highlights
Estimated ValueThis is the price Wahi expects this property to sell for.
The calculation is powered by our Instant Home Value Estimate, which uses current market and property price trends to estimate your home’s value with a 90% accuracy rate.Not available
Price/Sqft$491/sqft
Est. Mortgage$3,135/mo
Tax Amount (2023)$4,361/yr
Days On Market78 days
Description
This home at 51 Kingsbridge offers a spacious layout with three bedrooms, two full bathrooms, and a rough-in bathroom in the basement, providing plenty of room for a growing family or guests. The layout of this home is ideal for those who value privacy and convenience, with a full bathroom for each bedroom and the potential to finish the basement for additional living space. The rough-in bathroom in the basement provides the opportunity for customization and personalization, allowing the new owners to create their dream space without the hassle of a full renovation. With three bedrooms and two full bathrooms, this home at 51 Kingsbridge offers plenty of space for relaxation and comfort, making it the perfect place to unwind after a long day. The additional rough-in bathroom in the basement adds value and potential to this already impressive home.
Property Details
Interior
Features
MAIN LEVEL Floor
LIVING ROOM
KITCHEN
EATING AREA
BEDROOM
Exterior
Features
Property History
 41
41


