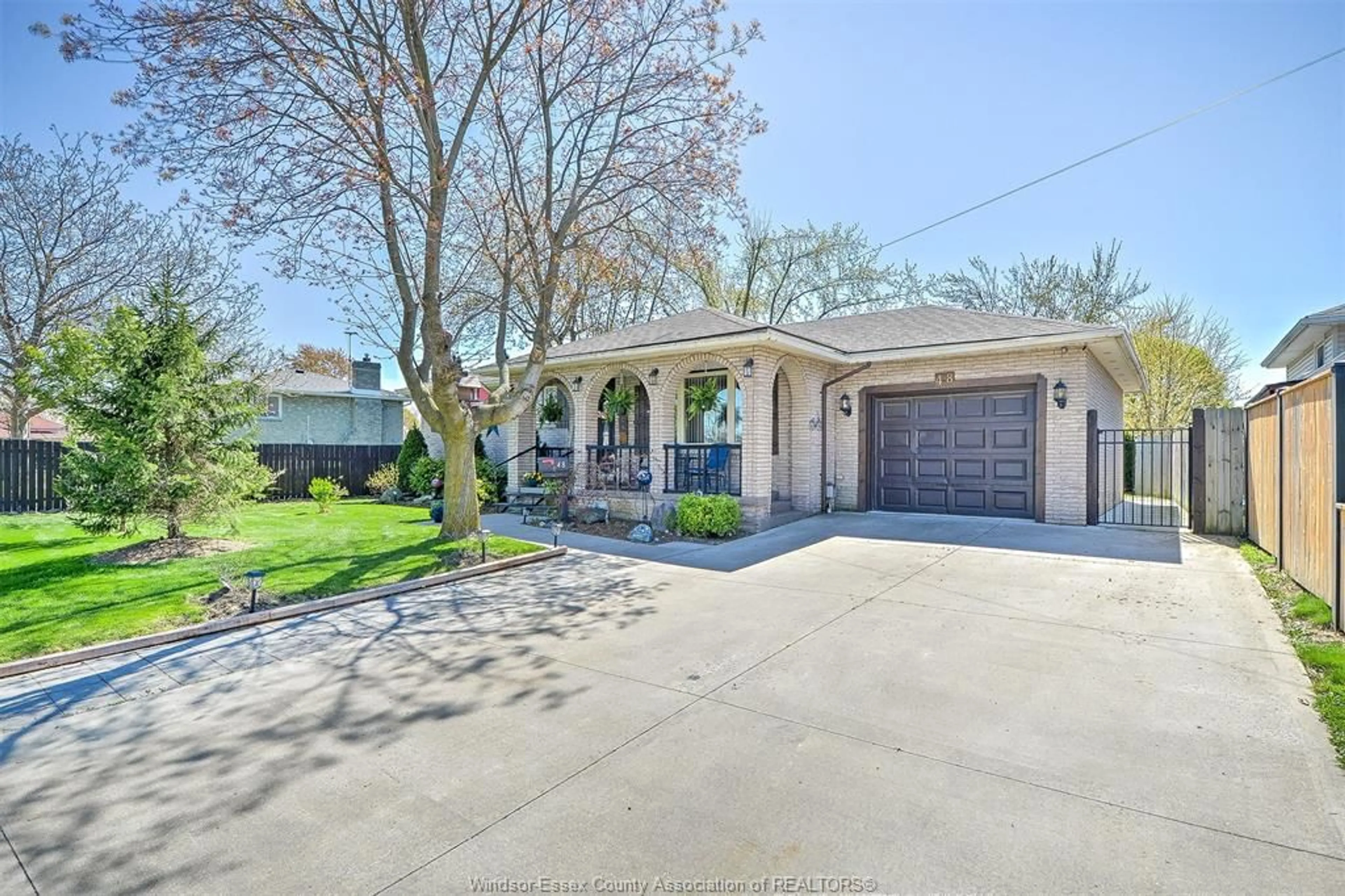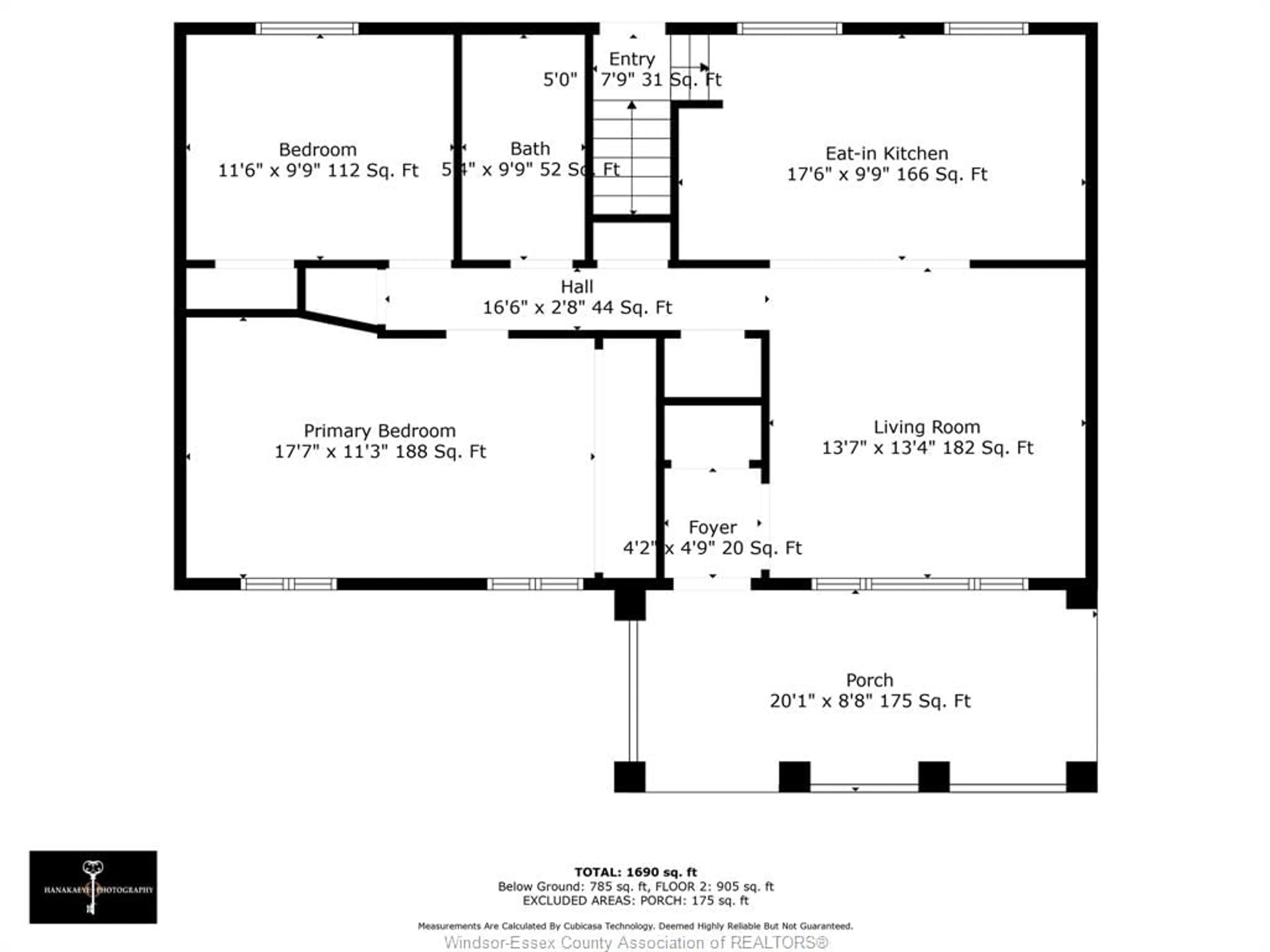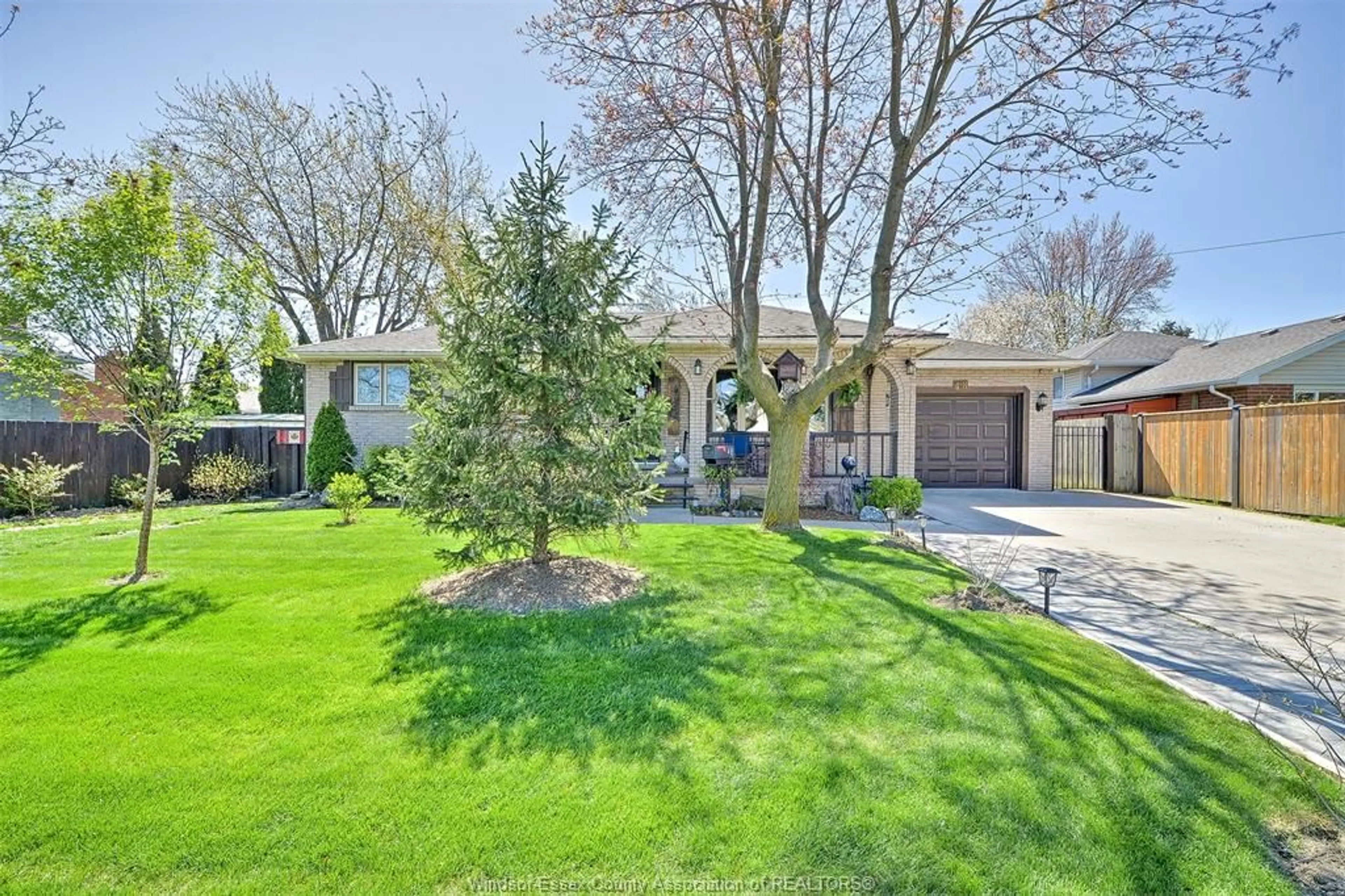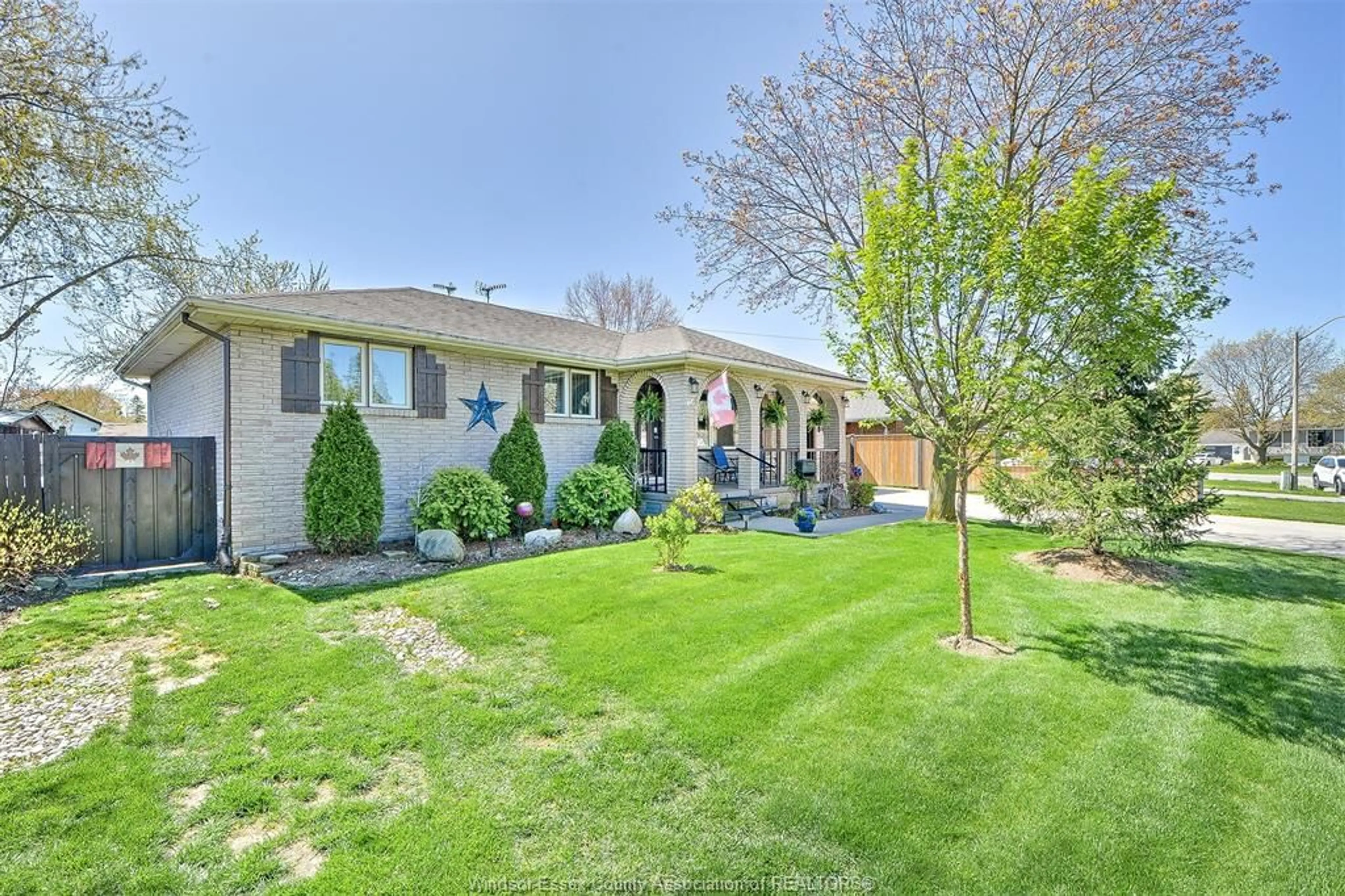48 BOARDWALK Ave, Amherstburg, Ontario N9V 3H3
Contact us about this property
Highlights
Estimated ValueThis is the price Wahi expects this property to sell for.
The calculation is powered by our Instant Home Value Estimate, which uses current market and property price trends to estimate your home’s value with a 90% accuracy rate.Not available
Price/Sqft-
Est. Mortgage$2,319/mo
Tax Amount (2023)$2,899/yr
Days On Market258 days
Description
BEAUTIFUL BRICK TO ROOF RANCH HOME IN A GREAT NEIGHBOURHOOD. COVERED FRONT PORCH LEADING TO FOYER. WARM LIV RM OPEN TO KITCHEN. NEW VINYL FLRS THRU-OUT. LRG PRIMARY BDRM, 3PC BATH, BDRM DOWNSTAIRS, LRG WELL DECORATED FAM RM W/GAS FIREPLACE, LRG BDRM, 3PC BATH, LAUNDRY & UTILITY RM. ENJOY YOUR ONE PLUS CAR GARAGE, 27 FT LONG, HEATED FOR REPAIRING & HOBBY WORK. RELAX AFTER UNDER YOUR CANOPY ATTACHED TO HOME W/PERFECT VIEW OF A/GR SWIMMING POOL W/DECK INSIDE YOUR LRG LNDSCPD FENCED BACKYARD. THIS ENERGY EFFICIENT HOUSE COMPLETE W/NEW HEAT PUMP & BOSCH COOLING CENTRAL AIR IS A MUST SEE W/ITS BEAUTIFUL FRONT & BACKYARDS & DOUBLE WIDE CONCRETE DRIVE.
Property Details
Interior
Features
MAIN LEVEL Floor
FOYER
4 x 5LIVING ROOM
14 x 13KITCHEN
18 x 10PRIMARY BEDROOM
18 x 11



