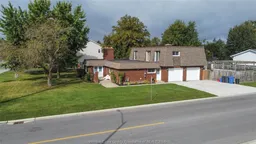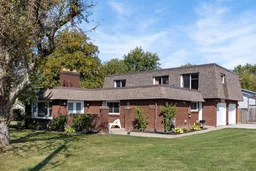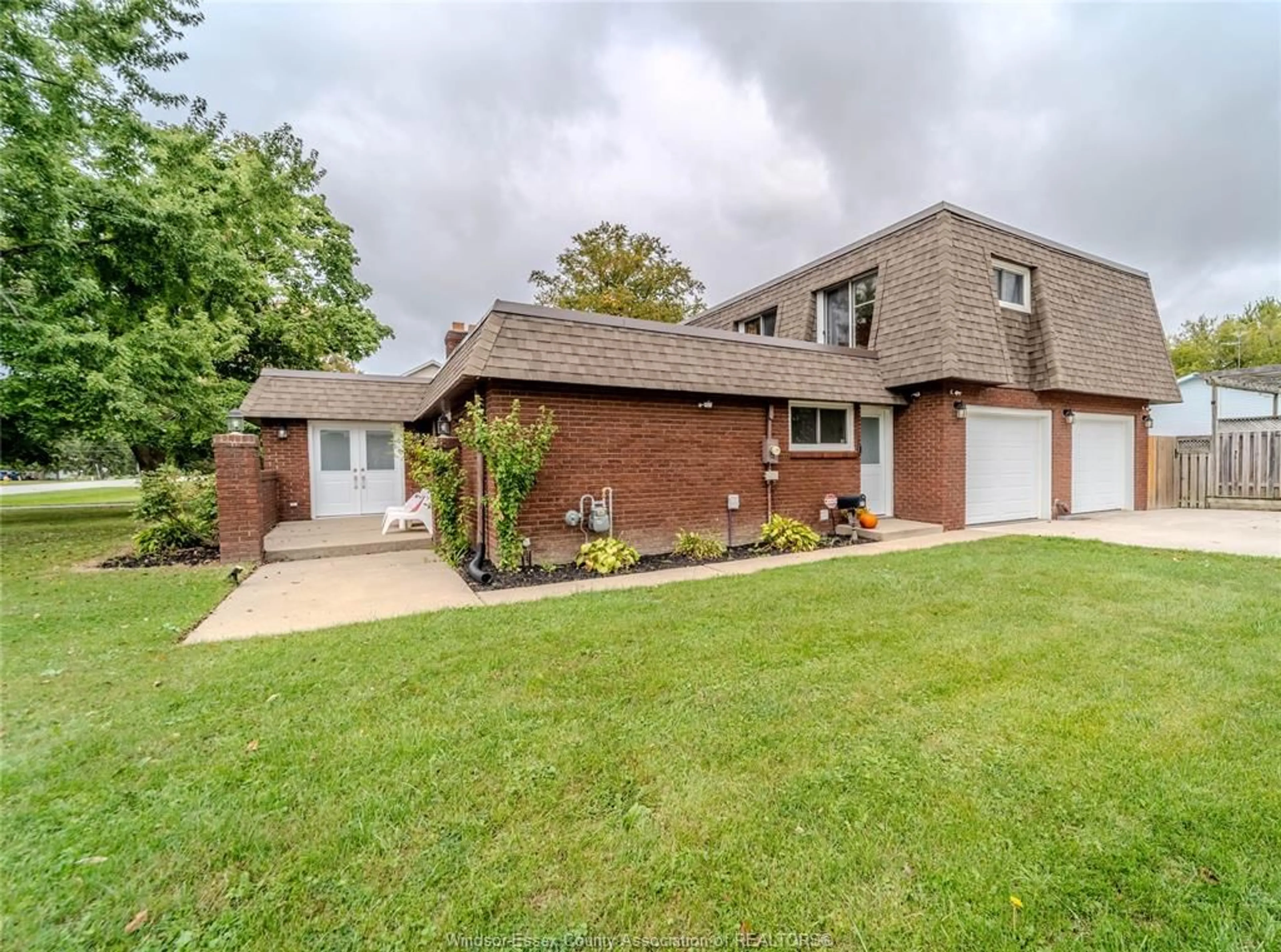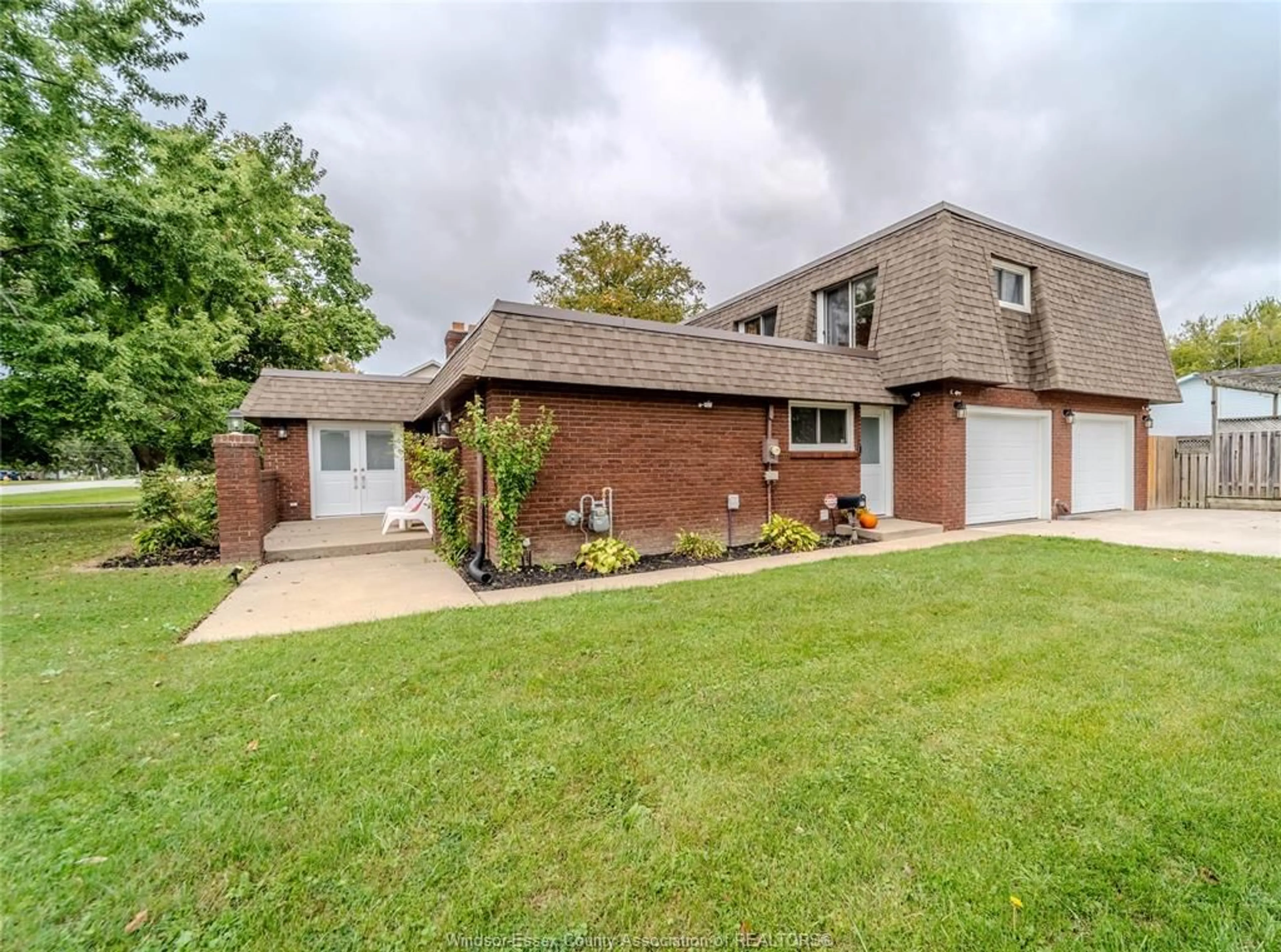474 SIMCOE, Amherstburg, Ontario N9V 1N3
Contact us about this property
Highlights
Estimated ValueThis is the price Wahi expects this property to sell for.
The calculation is powered by our Instant Home Value Estimate, which uses current market and property price trends to estimate your home’s value with a 90% accuracy rate.Not available
Price/Sqft$206/sqft
Est. Mortgage$2,405/mo
Tax Amount (2024)$4,095/yr
Days On Market25 days
Description
Welcome to your dream family home in beautiful Amherstburg! This spacious 2,708 sq. ft., 4-bedroom, 3.5-bath gem has been lovingly maintained and thoughtfully updated over the years. Imagine relaxing in your very own backyard oasis with an inground pool and hot tub (as-is), or enjoying the convenience of the expansive 23x23 ft. two-car attached garage. Recent upgrades include a 2-year-old furnace, electrical updates in 2023, and modernized main floor windows and garage doors in 2020. This home isn't just a property—it’s where cherished memories are made. Set in a warm, welcoming community, it's the perfect place for your family to grow. Don’t wait—call today to book your private showing and fall in love with everything this home has to offer!
Property Details
Interior
Features
MAIN LEVEL Floor
KITCHEN
DINING ROOM
FLORIDA ROOM / FIREPLACE
4 PC. BATHROOM
Exterior
Features
Property History
 35
35 36
36 32
32


