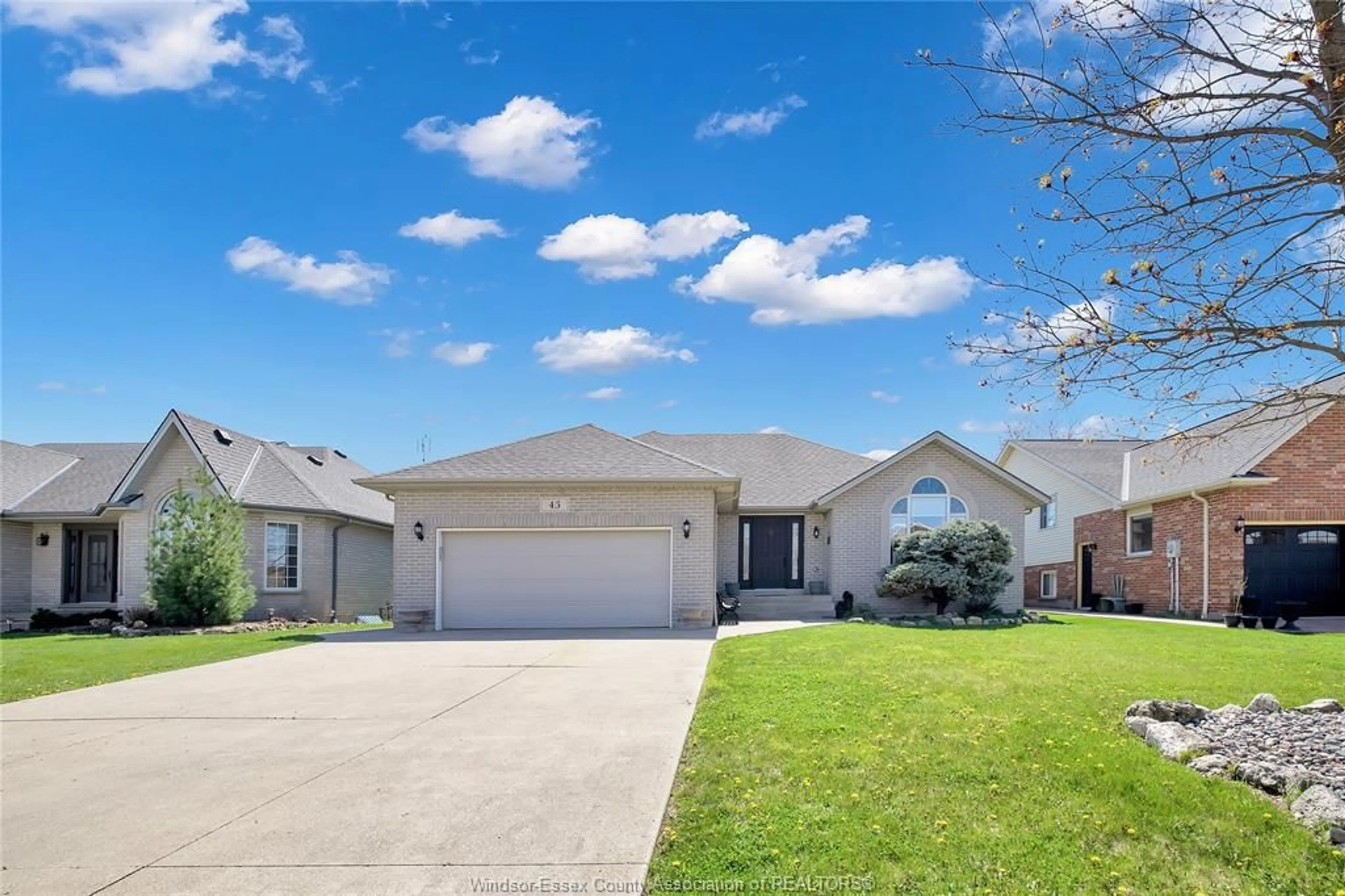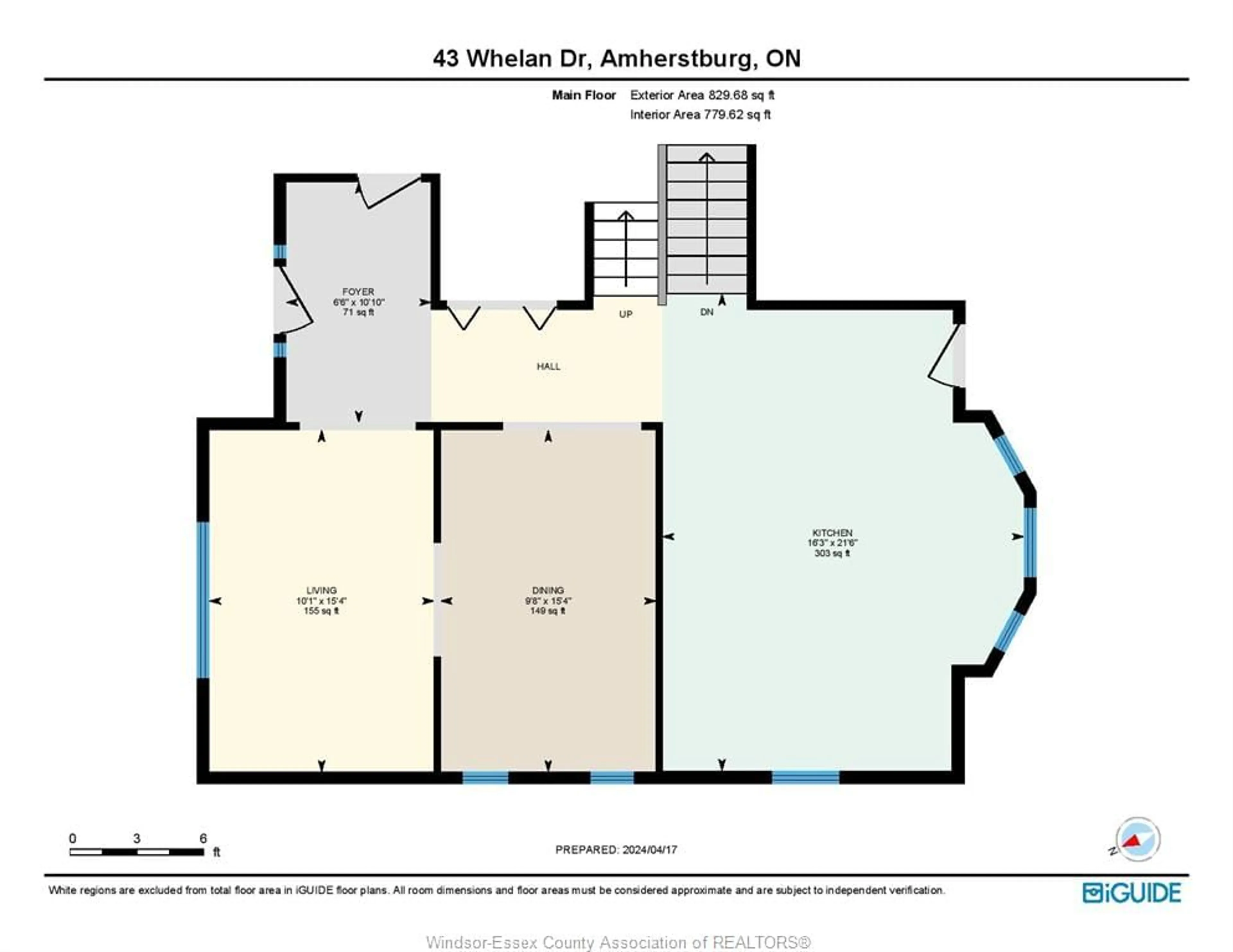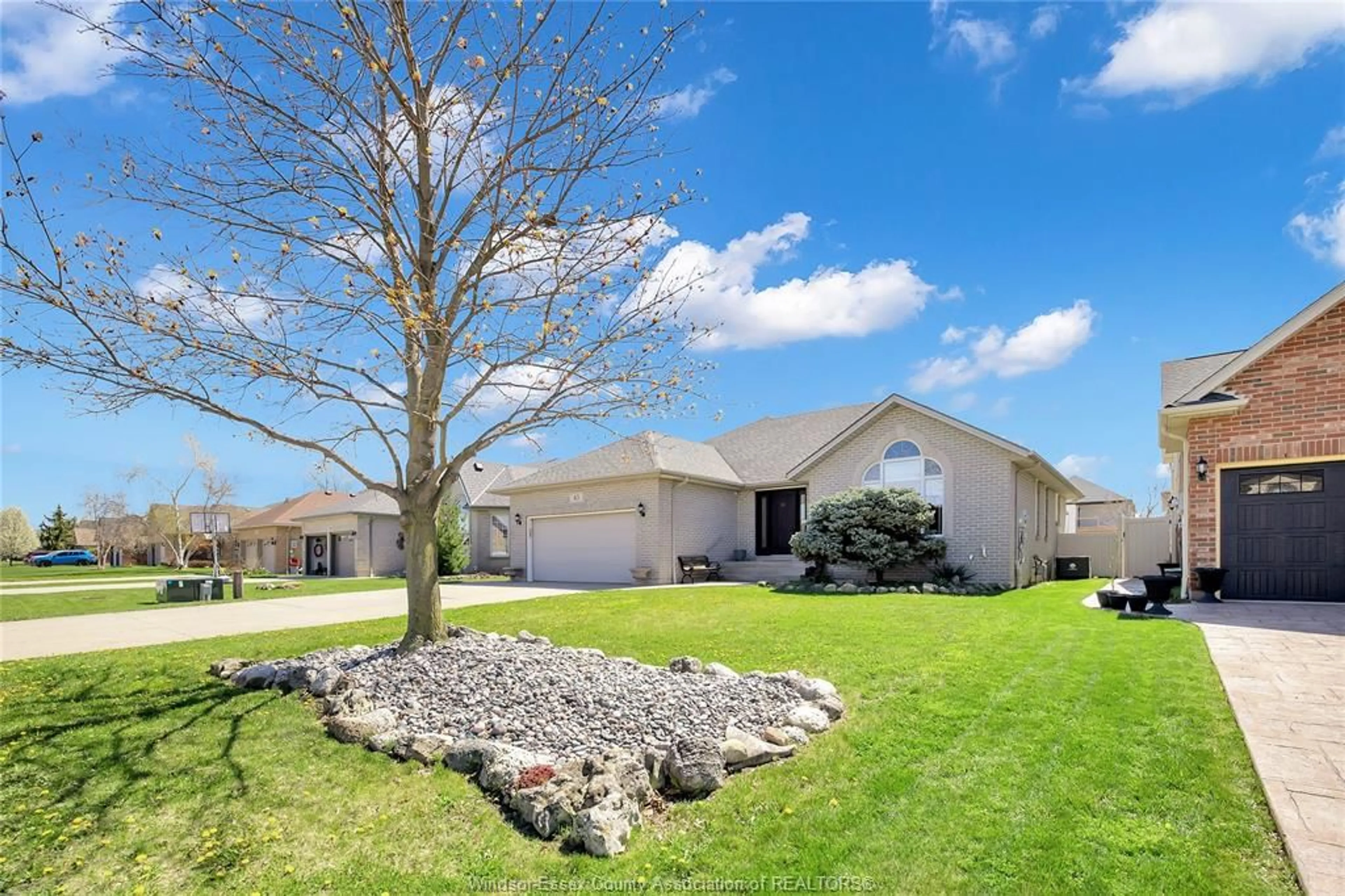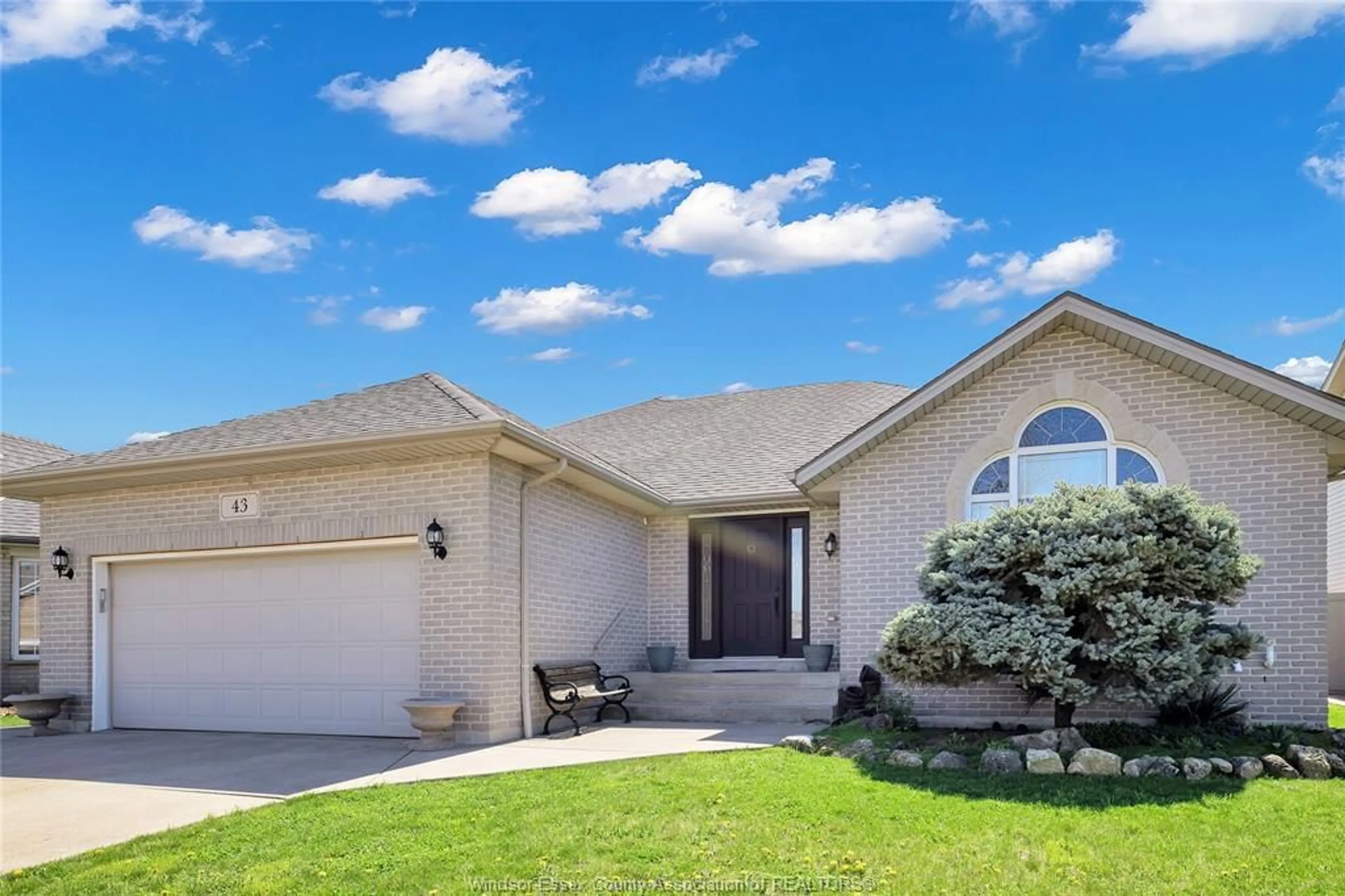43 WHELAN Dr, Amherstburg, Ontario N9V 4A5
Contact us about this property
Highlights
Estimated ValueThis is the price Wahi expects this property to sell for.
The calculation is powered by our Instant Home Value Estimate, which uses current market and property price trends to estimate your home’s value with a 90% accuracy rate.Not available
Price/Sqft-
Est. Mortgage$3,006/mo
Tax Amount (2024)$4,738/yr
Days On Market241 days
Description
This home is a must see! Lovely Amherstburg home in desirable Kingsbridge subdivision. Larger than it looks, this fully finished home presents over 3000 sq ft of living space. Main flr boasts welcoming foyer, Spacious eat in kitchen w/ granite countertops '23 & dining room open to bright living area. Upstairs you will find 3 generous bedrooms, primary w/4 pc ensuite, and fully renovated 4 pc bath. Lower level has a sizable family room w/fp and a fully updated 3pc bath. In the basement you will find a 4th bdrm, rec room (potential to make 5th bdrm), laundry and storage. Enjoy the fully fenced rear yard w/ sundeck, awning w/ privacy screens '22, gas line for bar-b-q and Euro shed '22. No kitec here, new plumbing done in '23! Furnace/A/C '22, Roof '15, All appliances included. Minutes to all amenities. 30 min to USA border.
Property Details
Interior
Features
MAIN LEVEL Floor
FOYER
LIVING ROOM
DINING ROOM
KITCHEN / DINING COMBO




