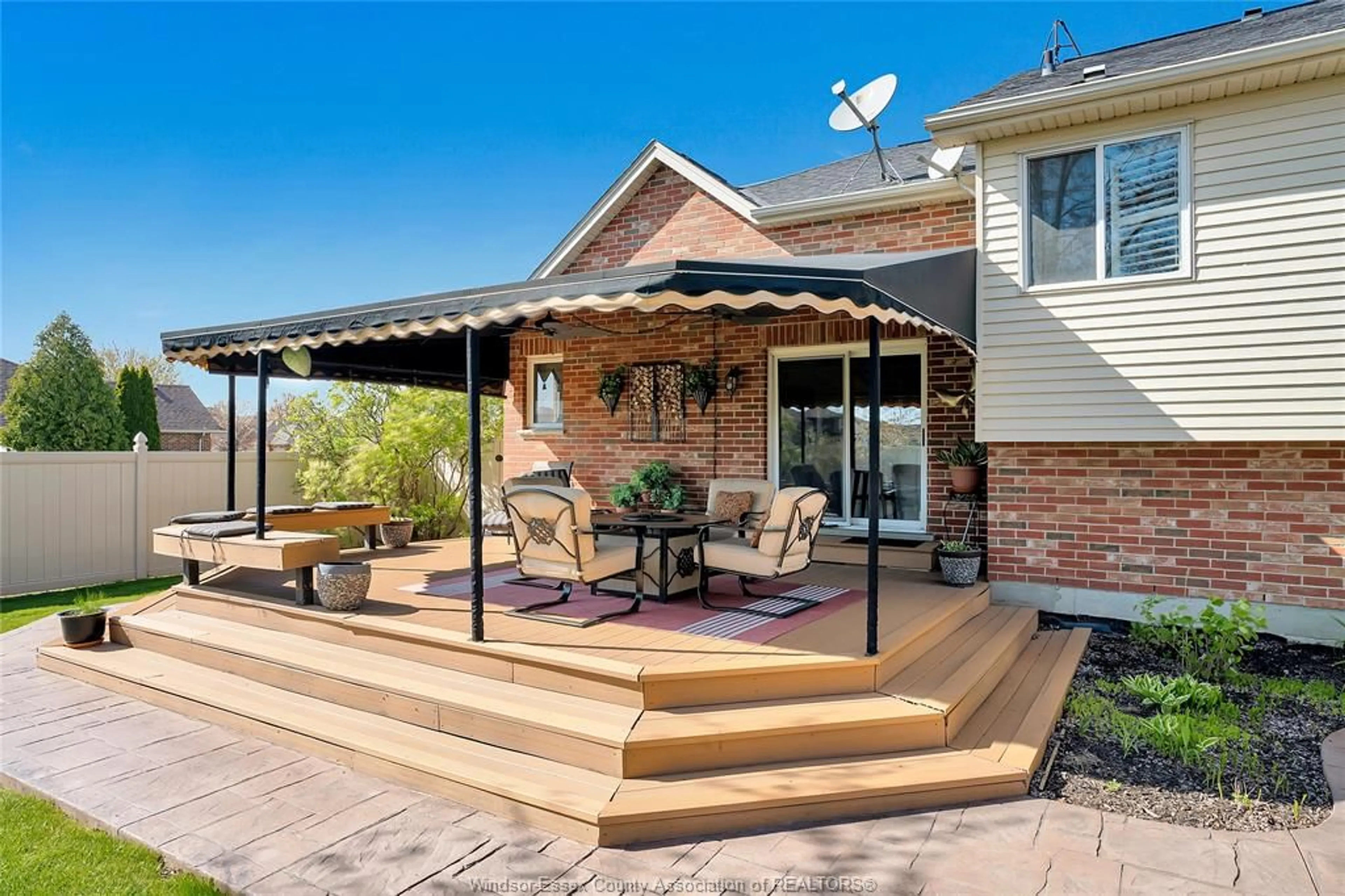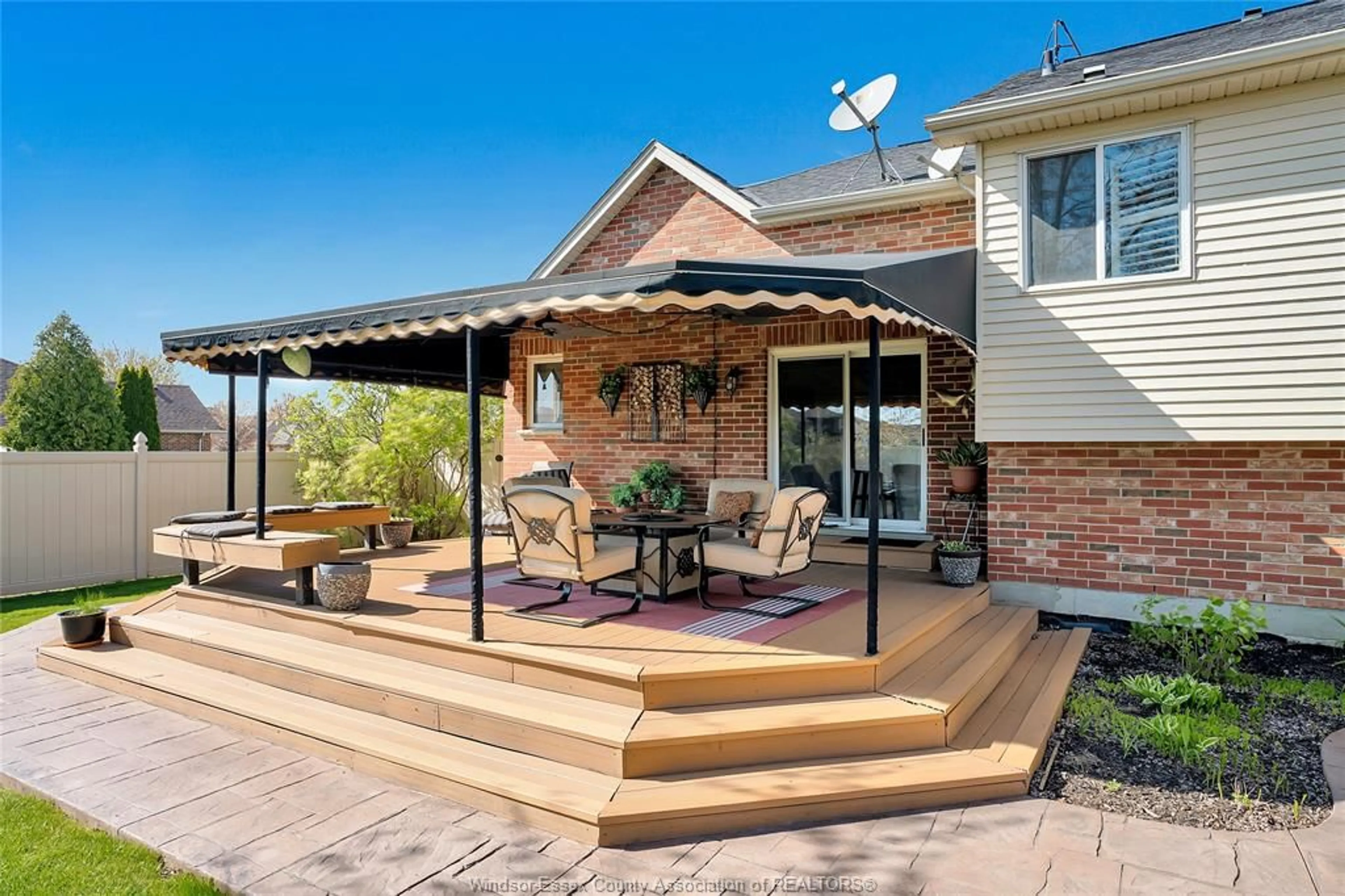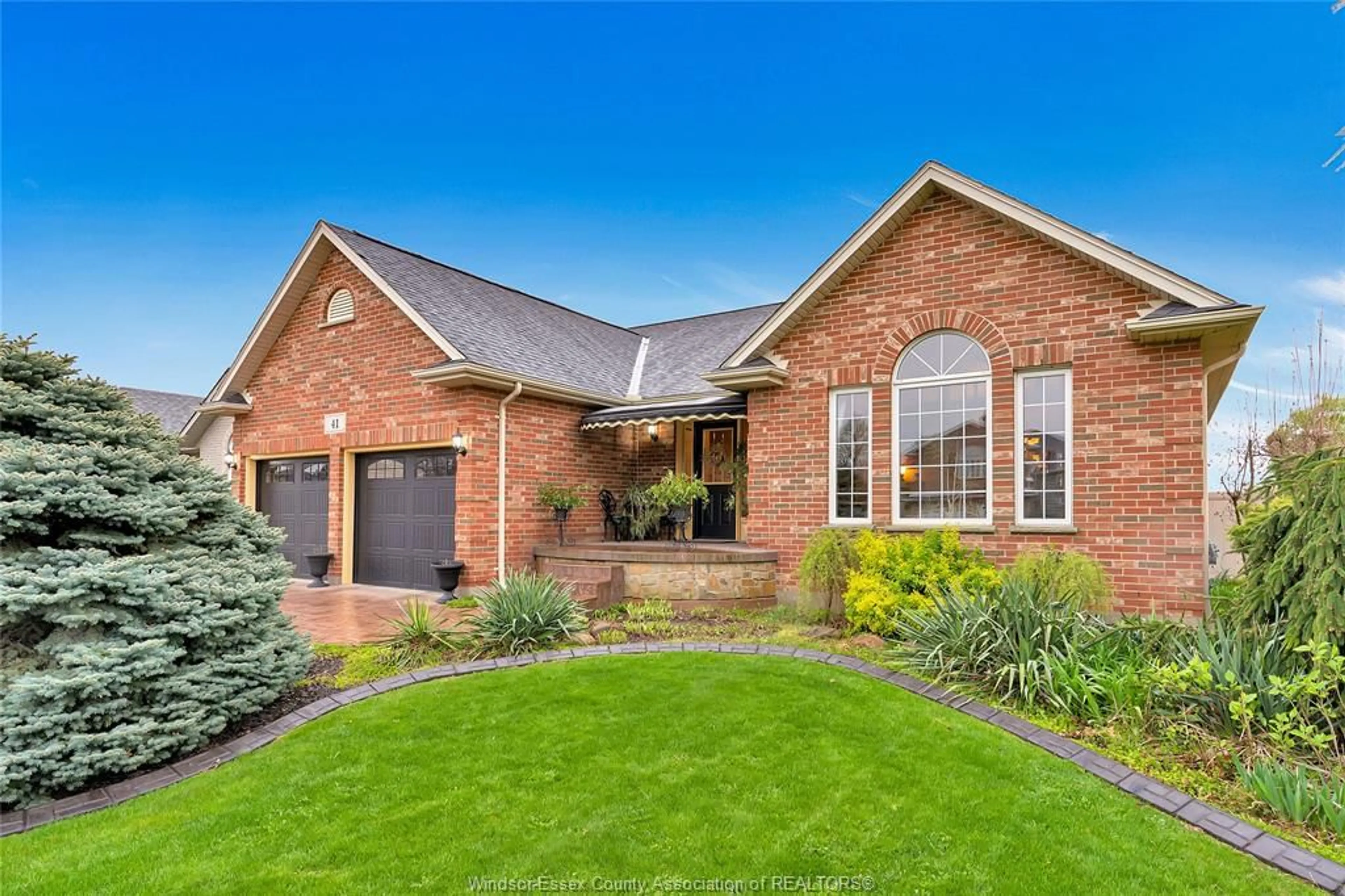41 WHELAN Dr, Amherstburg, Ontario N9V 4A5
Contact us about this property
Highlights
Estimated ValueThis is the price Wahi expects this property to sell for.
The calculation is powered by our Instant Home Value Estimate, which uses current market and property price trends to estimate your home’s value with a 90% accuracy rate.Not available
Price/Sqft$463/sqft
Est. Mortgage$2,791/mo
Tax Amount (2023)$4,721/yr
Days On Market145 days
Description
Extremely well cared for 1 owner home situated on a well manicured corner lot with stamped concrete extra wide front drive, stamped rear patio area w gazebo, decor curb landscaping, care free decking, frt & rear covered awnings for added privacy & outdoor living space, vinyl privacy fencing. Unique 4 level design offers large foyer, custom kitchen floating island, formal living and dining with vaulted ceilings, 3rd level offers large entertaining family room, corner gas fireplace, den or 3rd bedroom, laundry, 3 baths in all, master bedroom w/walk-in closet & 5 pc. ensuite/jacuzzi, 4th level offers loads of storage, fruit cellar.
Property Details
Interior
Features
3rd LEVEL Floor
FAMILY ROOM / FIREPLACE
BEDROOM
2 PC. BATHROOM
Property History
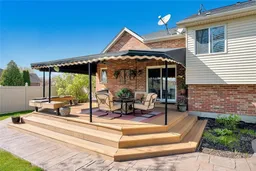 40
40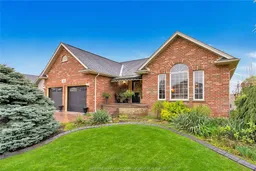 40
40
