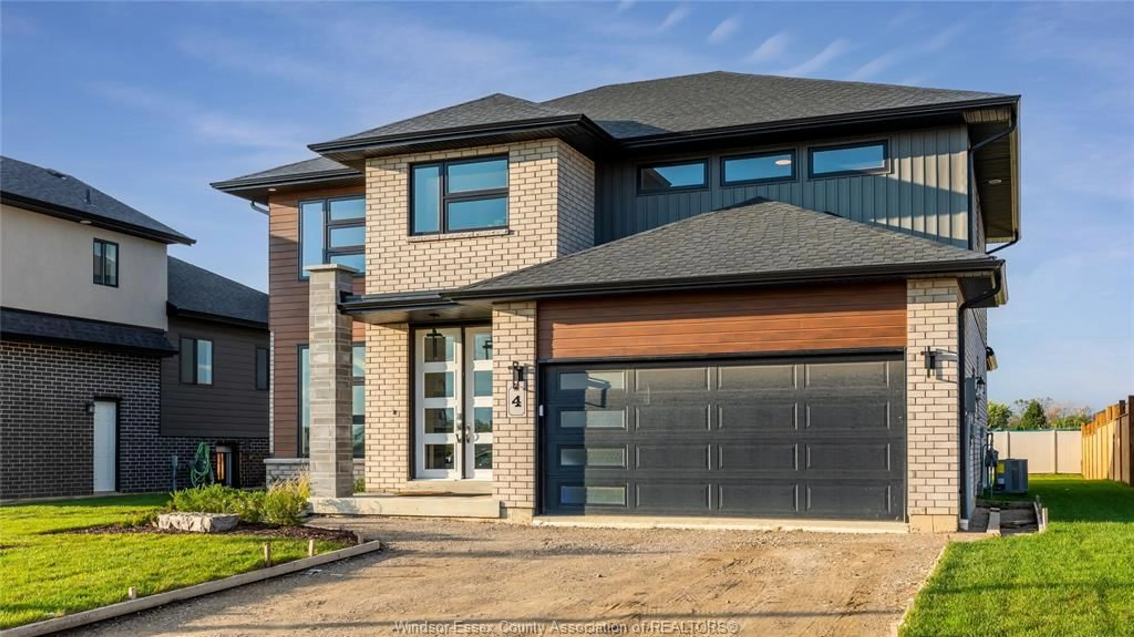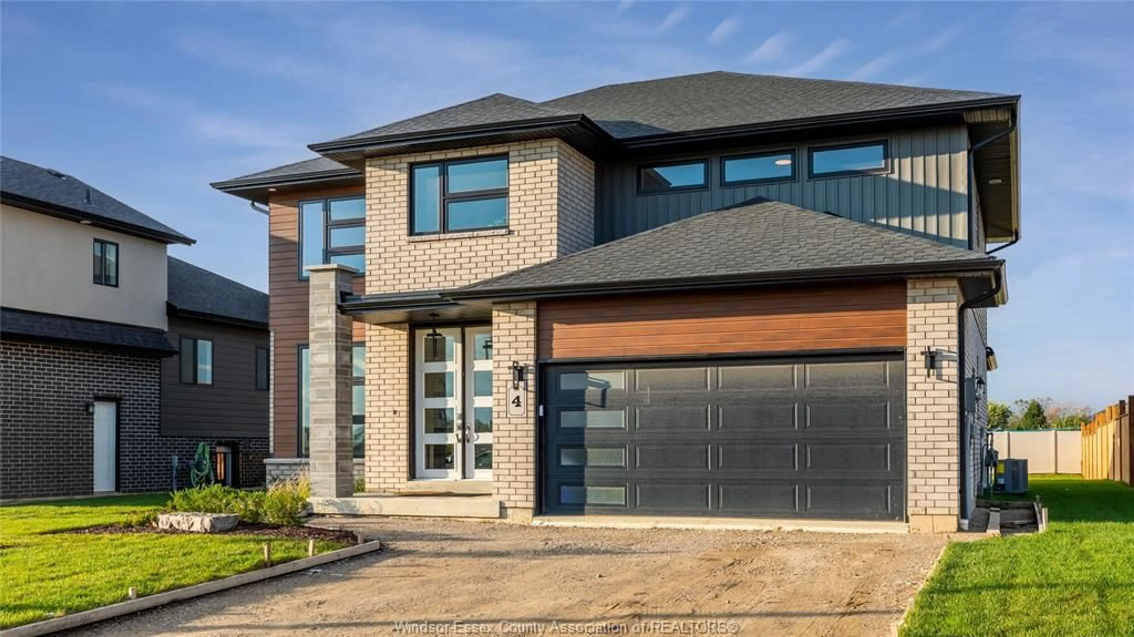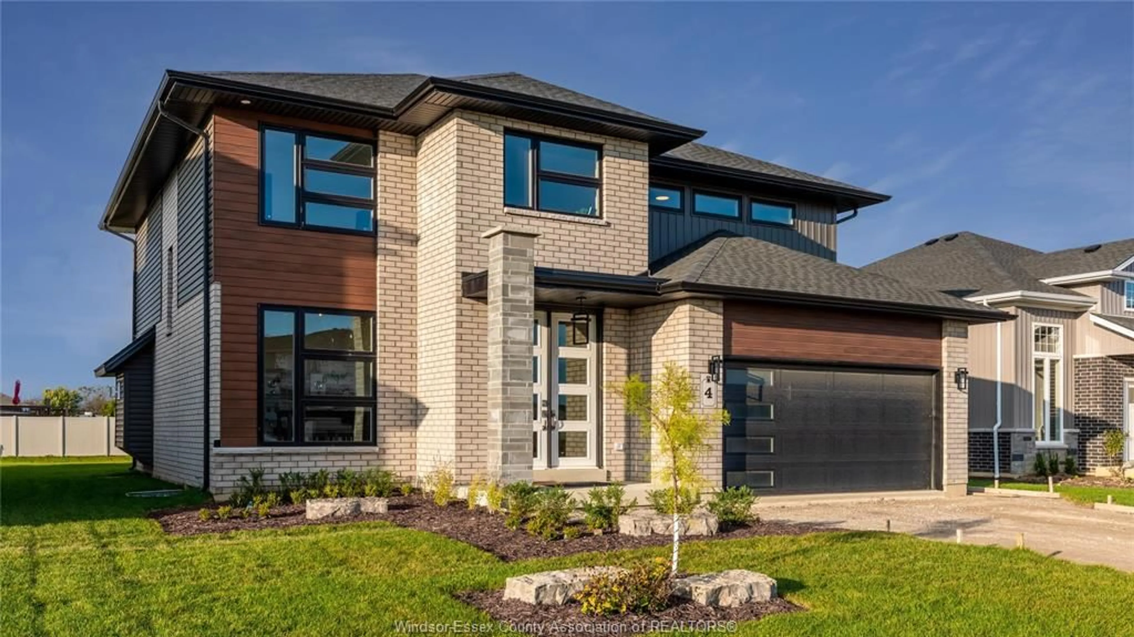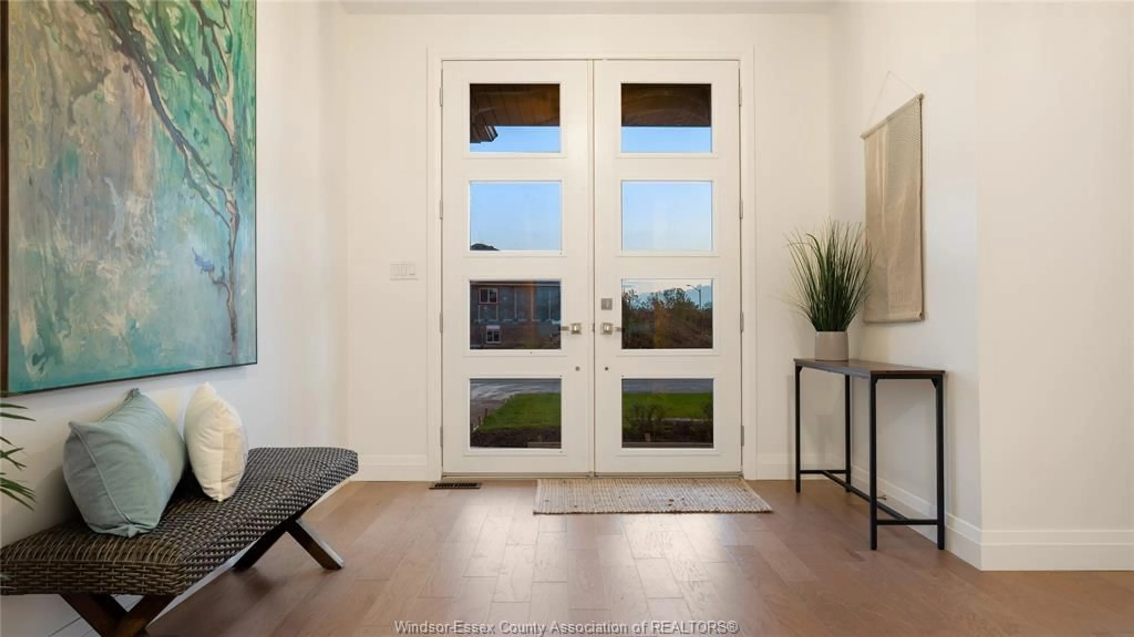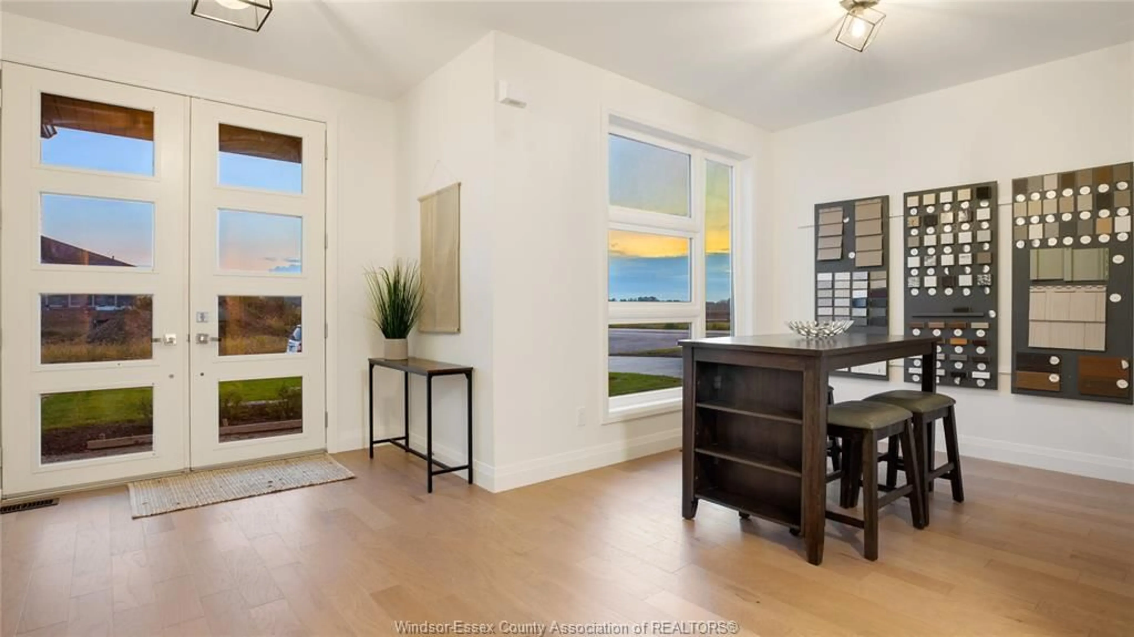4 Lundy, Amherstburg, Ontario N9V 4E5
Contact us about this property
Highlights
Estimated ValueThis is the price Wahi expects this property to sell for.
The calculation is powered by our Instant Home Value Estimate, which uses current market and property price trends to estimate your home’s value with a 90% accuracy rate.Not available
Price/Sqft$340/sqft
Est. Mortgage$3,650/mo
Tax Amount (2024)-
Days On Market148 days
Description
Everjonge Homes Cypress model immediate possession. A finished basement is included in this Impressive home. Finished drive to 2 car garage. Landscaped front, sod front, sides and back. 9 ft. ceilings on main floor. Formal living room or office. Family room with gas fireplace. Huge Walk-in pantry in designer kitchen, mud room from garage. 6 bedrooms 4 spacious bedrooms on second floor, plus 2 bedrooms in finished basement. 3 1/2 baths : 2 pc. bath on main floor, 4 pc. main bath on 2nd floor. Exceptional ensuite bath with free standing tub. Laundry room on 2nd floor. Family room, 4th bath and 2 in basement. Covered rear porch. Back yard fenced, sides and back. At the sellers request, this home is available for viewing only. No offers will be entertained until Aug. 12th at 4:00 P.M. Seller reserves the right to accept or reject any offers. Welcome to Kingsbridge, located in the quaint and Historic waterfront town of Amherstburg. Other lots and models available, 2 are greenspace lots.
Property Details
Interior
Features
MAIN LEVEL Floor
FOYER
LIVING ROOM
FAMILY ROOM / FIREPLACE
EATING AREA
Exterior
Features

