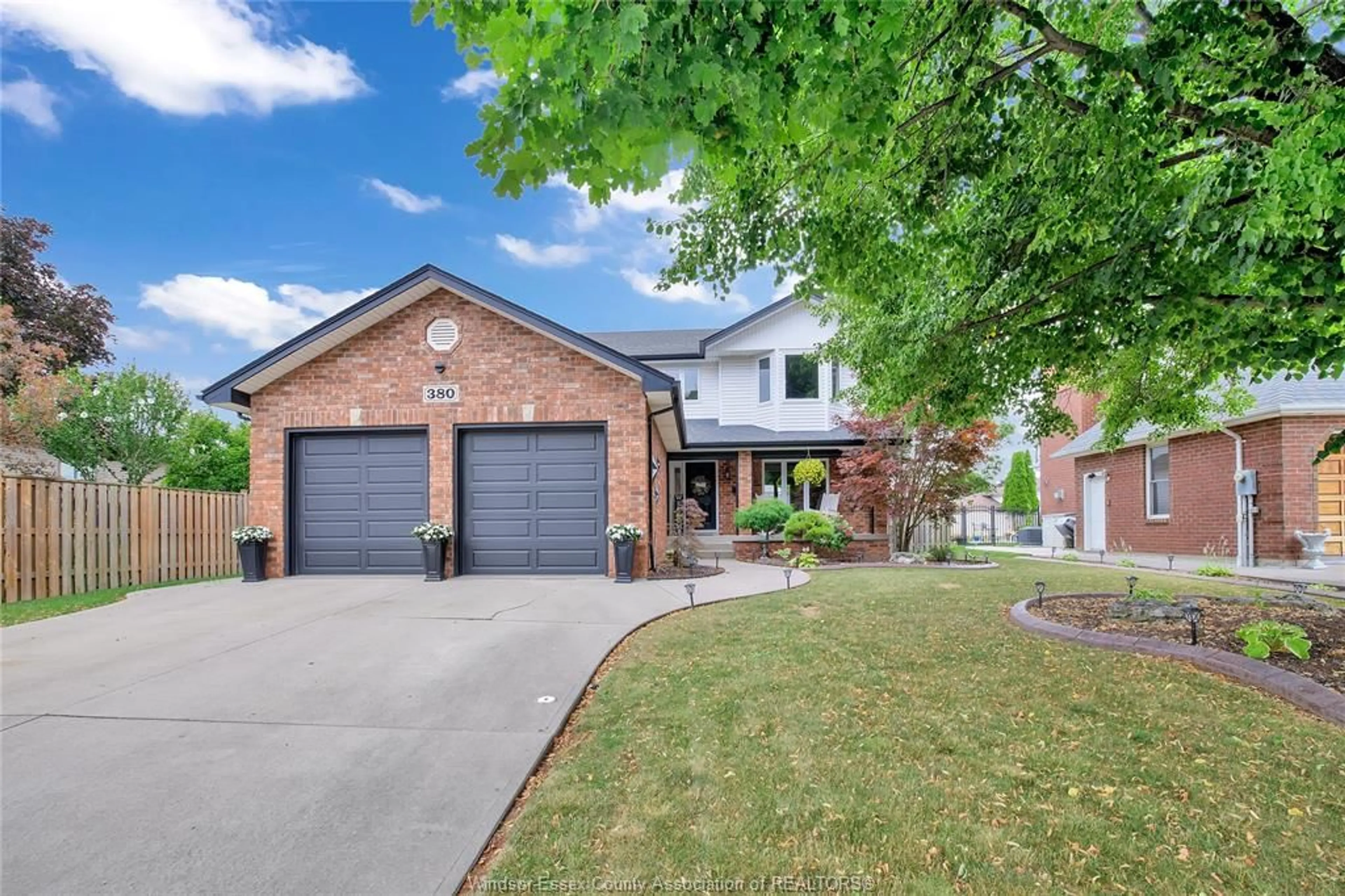380 SUMMER RIDGE COURT Crt, Amherstburg, Ontario N9V 3W6
Contact us about this property
Highlights
Estimated ValueThis is the price Wahi expects this property to sell for.
The calculation is powered by our Instant Home Value Estimate, which uses current market and property price trends to estimate your home’s value with a 90% accuracy rate.Not available
Price/Sqft-
Est. Mortgage$3,006/mo
Tax Amount (2023)$4,513/yr
Days On Market17 days
Description
WOW!! WOW!! WOW!! You can't beat the price on this one! 2 storey w/over 2000 sq ft plus full fin bsmnt on a quiet cul de sac in desirable Amherstburg location. Be wowed from the moment you pull into the drive! Beautifully landscaped w/custom curbing '22. Enjoy your morning coffee on the covered front porch w/remote privacy screens. Main flr features a welcoming foyer, newly remodeled kitchen with granite & lrg island, dining room, spacious l/r w/ fireplace, 2 pc powder room & main flr laundry. Upstairs provides you with 3 generous bdrms & 2 full baths including huge primary bdrm w/ updated ensuite bath & his/hers closets. Fully finished lower level provides a large family room w/ gas f/p, bar area, a separate area great for office/den/play area etc, 4th bedroom with 2pc ensuite and cellar. Enjoy the backyard oasis w/ tiered deck, inground pool, hot tub, gazebo, pool house w/ gas & hydro, gas line for barbeque, sprinkler system. Don't miss out on this beauty!
Property Details
Interior
Features
LOWER LEVEL Floor
DEN
2 PC. BATHROOM
FAMILY ROOM / FIREPLACE
BEDROOM
Property History
 42
42

