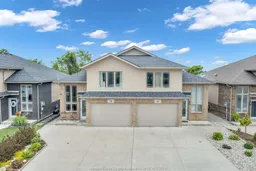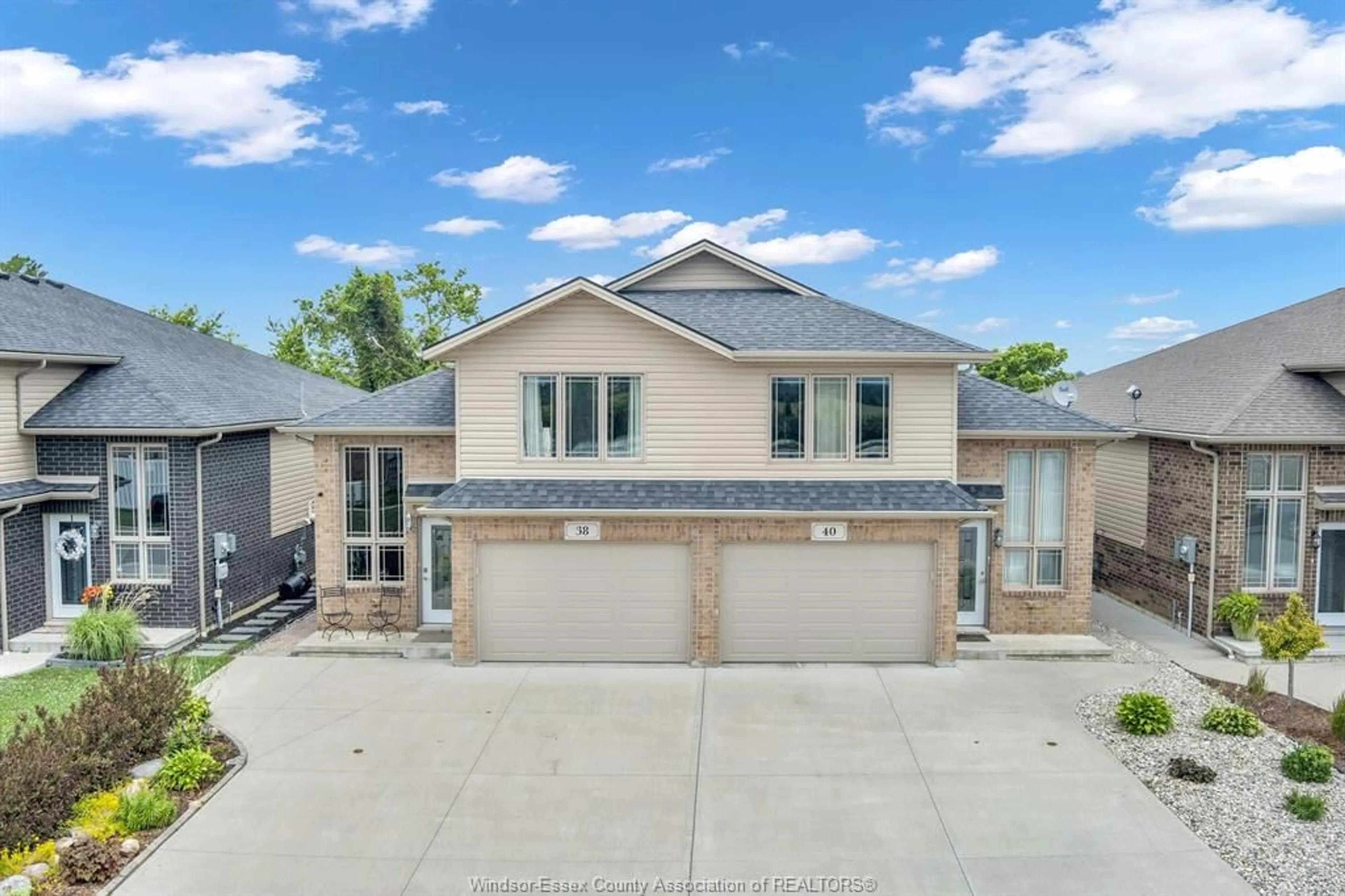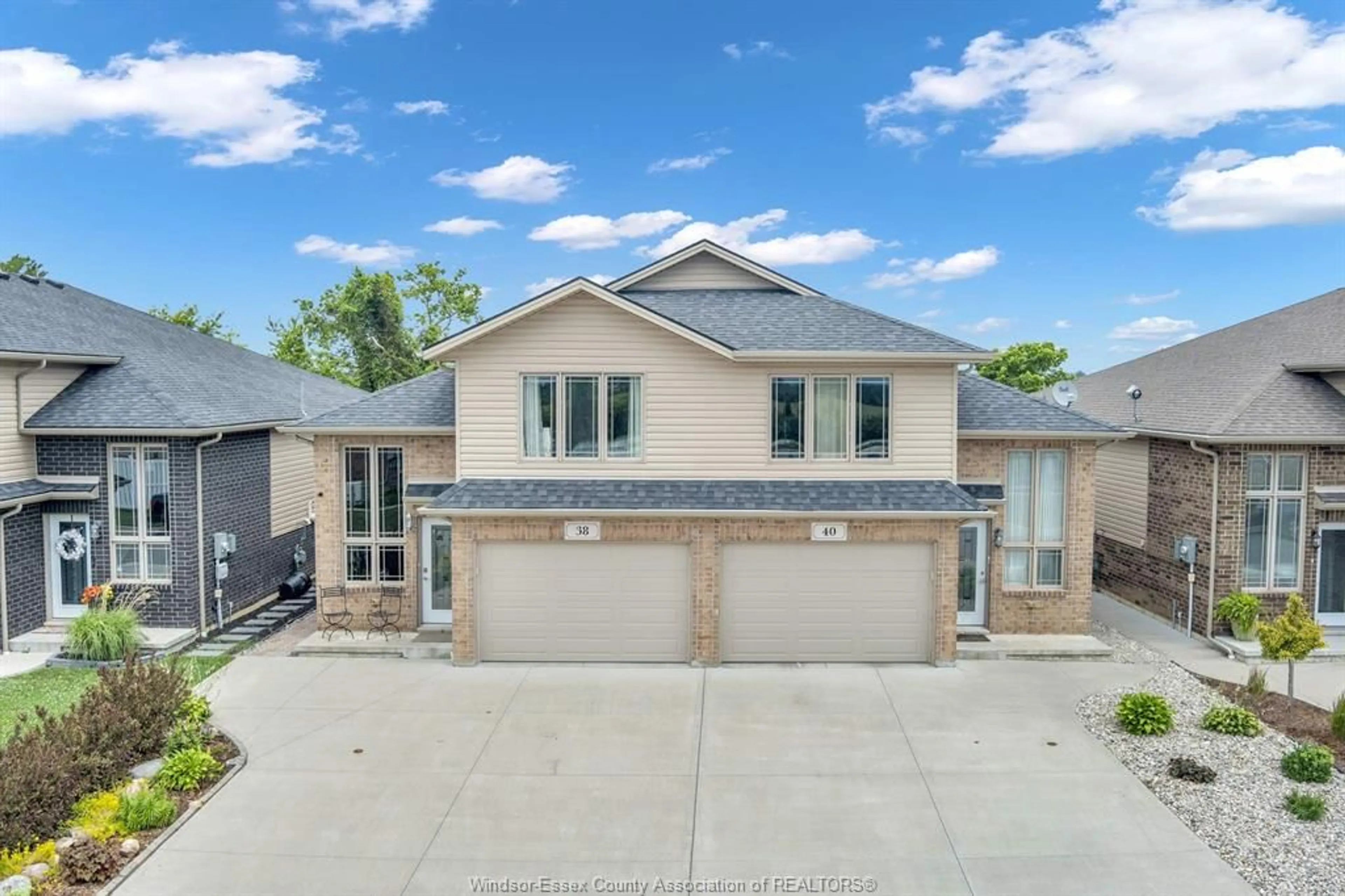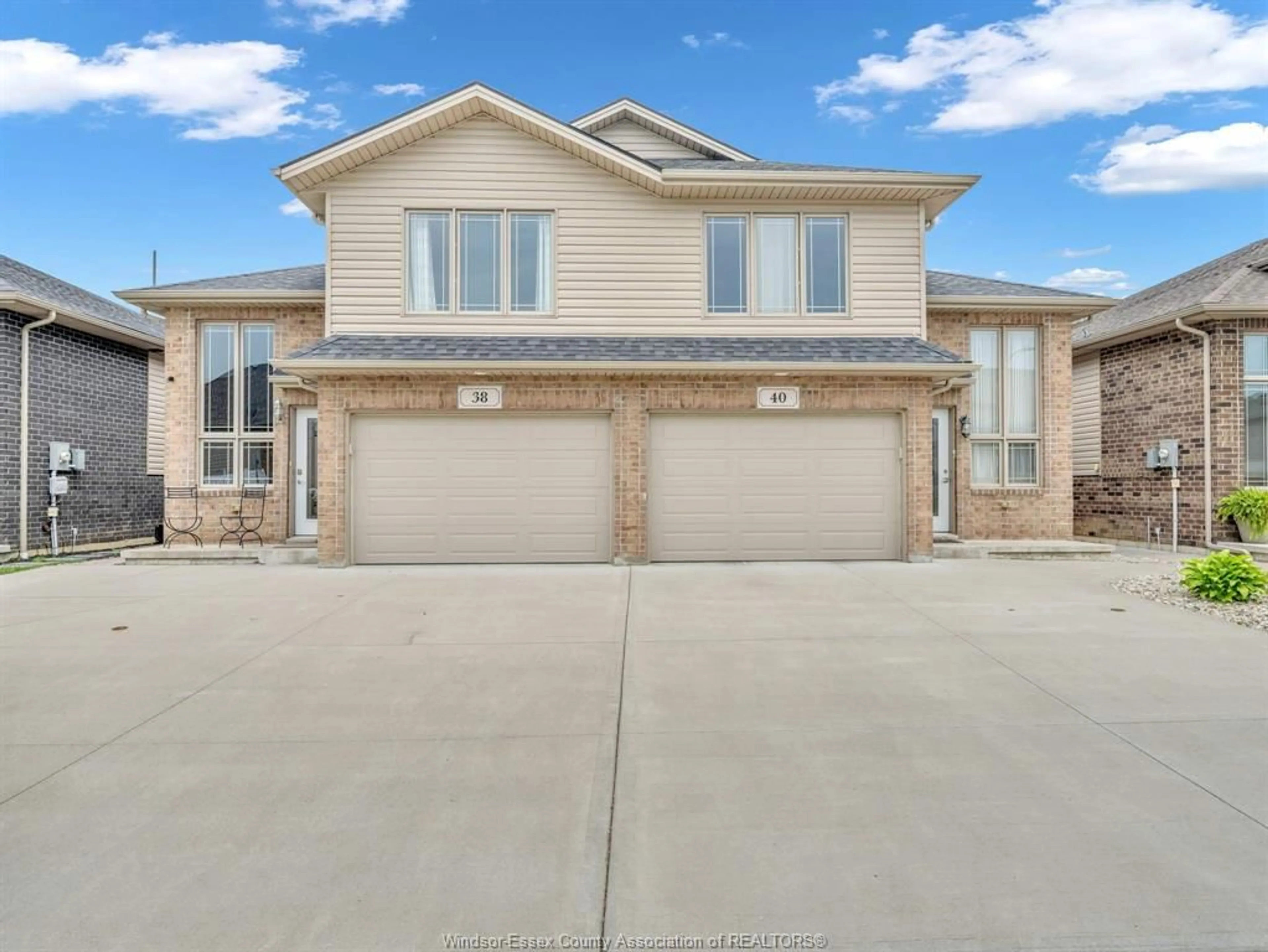38 Shaw, Amherstburg, Ontario N9V 0B1
Contact us about this property
Highlights
Estimated ValueThis is the price Wahi expects this property to sell for.
The calculation is powered by our Instant Home Value Estimate, which uses current market and property price trends to estimate your home’s value with a 90% accuracy rate.$544,000*
Price/Sqft-
Days On Market25 days
Est. Mortgage$2,490/mth
Tax Amount (2023)$3,385/yr
Description
Step inside this beautifully designed semi-detached raised ranch in Amherstburg, where style and comfort await. This 3 bdrm, 3 full bath home showcases high-end finishes and modern features. The kitchen boasts plenty of storage space and granite counters. The bonus-room primary bdrm incl. a spacious walk-in closet and ensuite bath w/walk-in shower. A 2nd main floor bdrm is perfect for guests or a home office. Enjoy the fully finished basement feat. a cozy family room w/electric fireplace and stunning accent wall, third bdrm, and stylish full bath w/walk-in shower. The home features smart lighting, temp-controlled light-up faucets and more! The finished laundry room ensures a clean, organized look throughout. Experience outdoor living with the maintenance-free yard, two-tier deck, no rear neighbors, and gas barbecue hookup.
Property Details
Interior
Features
MAIN LEVEL Floor
LIVING ROOM
KITCHEN
EATING AREA
BEDROOM
Property History
 45
45


