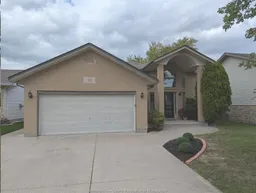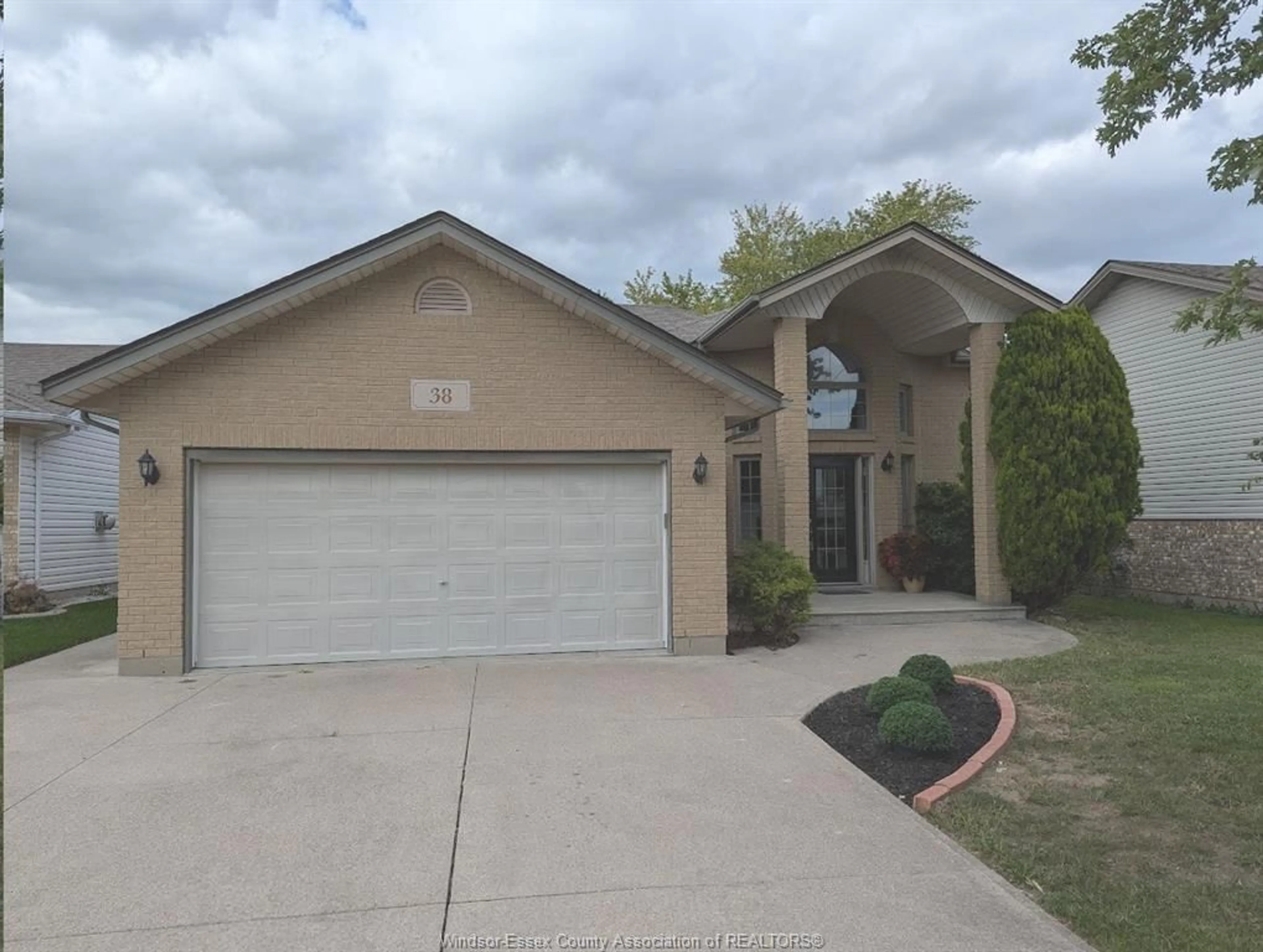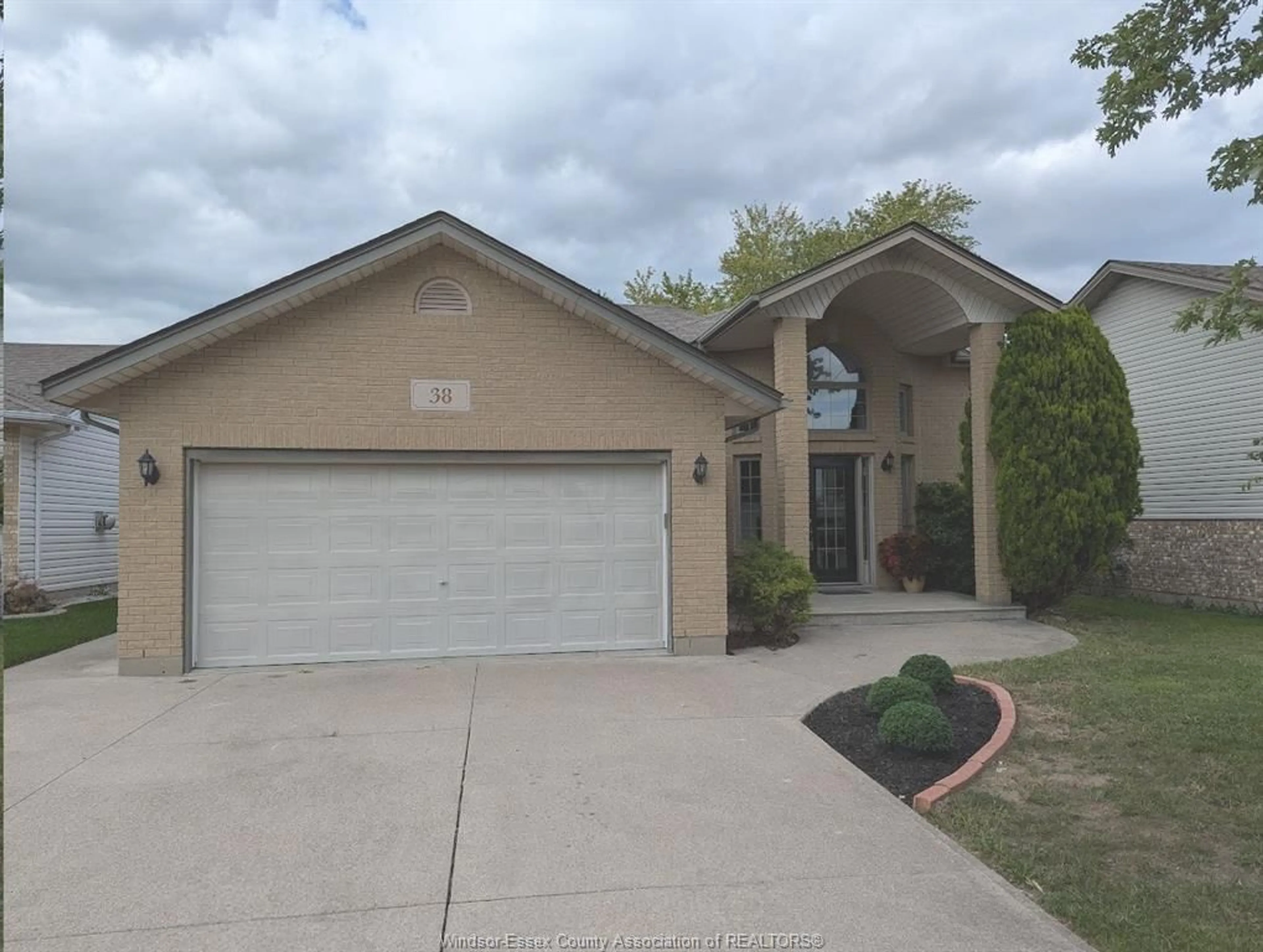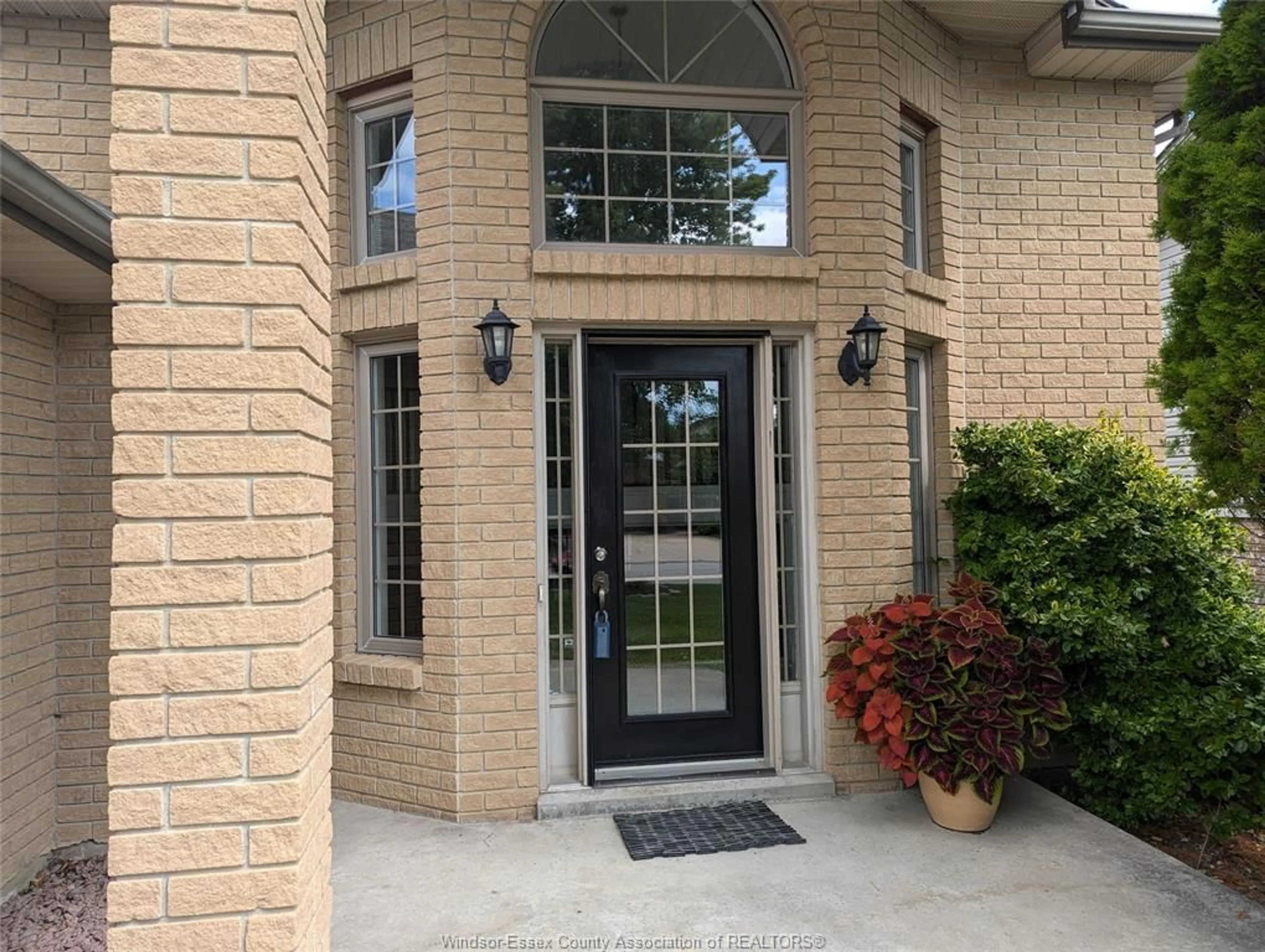38 BRUSH, Amherstburg, Ontario N9V 3Y4
Contact us about this property
Highlights
Estimated ValueThis is the price Wahi expects this property to sell for.
The calculation is powered by our Instant Home Value Estimate, which uses current market and property price trends to estimate your home’s value with a 90% accuracy rate.$627,000*
Price/Sqft$275/sqft
Est. Mortgage$2,447/mth
Tax Amount (2023)$3,402/yr
Days On Market48 days
Description
Welcome to 38 Brush a terrific 4 bedroom, 2 bath family home in a nice quiet neighbourhood of historic Amherstburq, Just a 5 min. drive to anywhere in town incl .. the scenic river, restaurants, rec. centre, and shopping. The newly tiled spacious foyer with cathedral ceiling provides an impressive welcome to family and friends opening up to a large living room that overlooks the entrance. The updated kitchen has new cupboards and gorgeous granite counter tops. Relax and barbeque on your deck overlooking a peaceful backyard. The lower level features a spacious family room and a "spa like" bathroom with jacuzzi tub and towel warmer. You can move right in as this home offers immediate occupancy.
Property Details
Interior
Features
MAIN LEVEL Floor
LIVING ROOM
14 x 18.5KITCHEN / DINING COMBO
12 x 15.5PRIMARY BEDROOM
10.3 x 16.5BEDROOM
9.7 x 10.3Exterior
Features
Property History
 31
31


