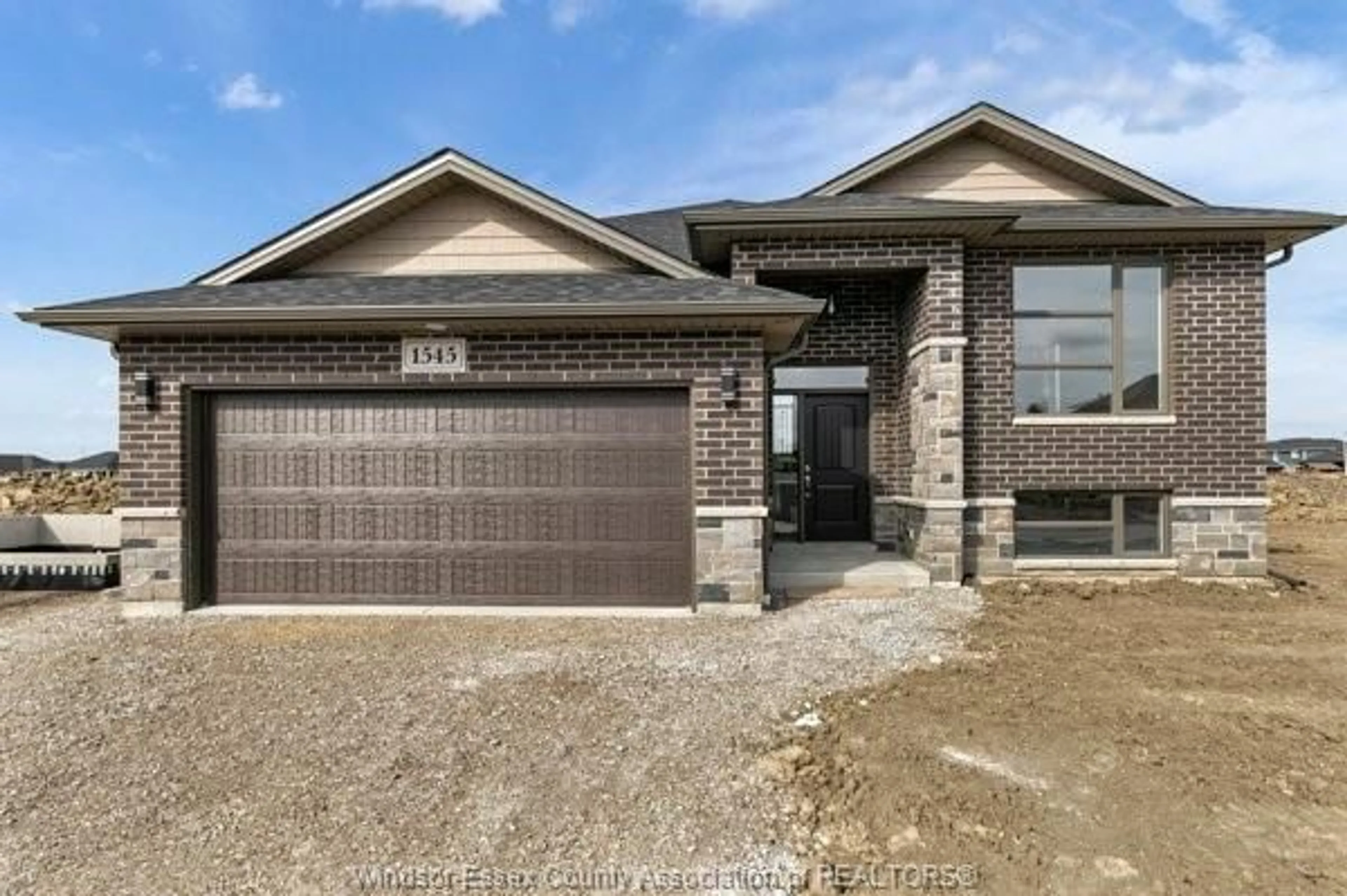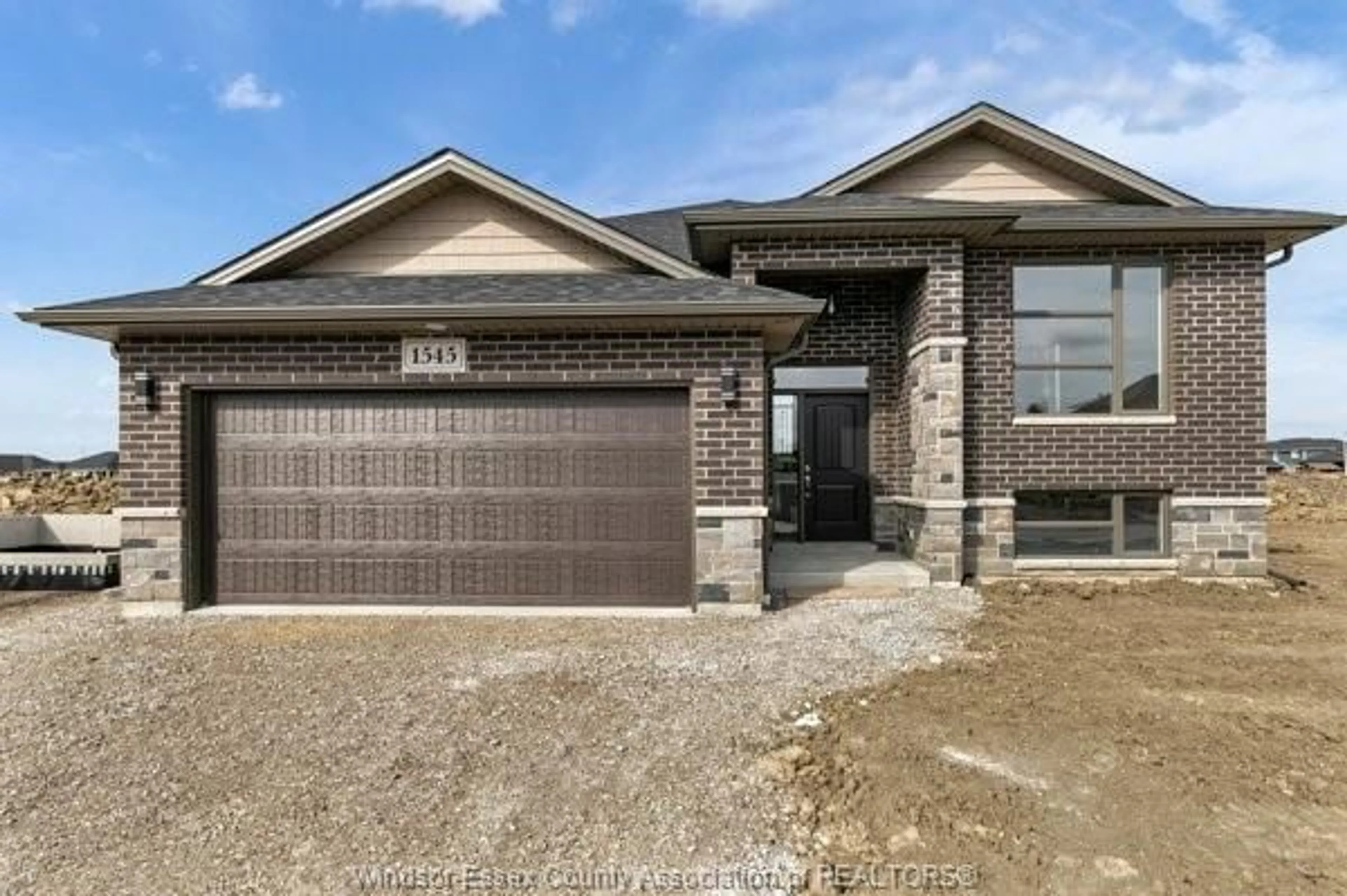34 KINGSBRIDGE, Amherstburg, Ontario N9V 4A4
Contact us about this property
Highlights
Estimated ValueThis is the price Wahi expects this property to sell for.
The calculation is powered by our Instant Home Value Estimate, which uses current market and property price trends to estimate your home’s value with a 90% accuracy rate.$778,000*
Price/Sqft$487/sqft
Days On Market36 days
Est. Mortgage$3,014/mth
Tax Amount (2024)-
Description
*SUMMER SPECIAL* 1/2 OFF CONTRACTORS STANDARD FINISHED BASEMENT AND GRADE ENTRANCE APPROX. $32,000 (HST INCL.) SAVINGS OR $25,000 CASH BACK AT CLOSING......PC CUSTOM HOMES WELCOMES YOU TO AMHERSTBURG. TO BE BUILT: OUR CRYSTALGATE "A" MODEL RAISED RANCH ON A BEAUTIFUL LARGE LOT @ 86.45ft x 167.75 (approx). FEATURES INCLUDED: COVERED FRONT PORCH WITH BRICK FACADE, DOUBLE CAR GARAGE WITH CONCRETE DRIVE, LIVING RM, DINING RM, BEAUTIFUL KITCHEN WITH ISLAND AND EATING AREA, 3 BEDROOMS ON MAIN FLOOR WITH ENSUITE IN PRIMARY BEDROOM. OTHER STYLES AND MODELS AVAILABLE STARTING AT $669,900. FOR MORE INFORMATION REGARDING LOT AVAILABILITY AND PRICING, ALL OFFERS TO INCLUDE ATTACHED SCHEDULE B IN. PLEASE CONTACT L/S. "YOU WILL LOVE IT HERE!"
Property Details
Interior
Features
MAIN LEVEL Floor
FOYER
LIVING ROOM
DINING ROOM
KITCHEN
Property History
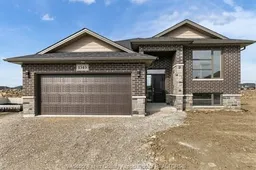 19
19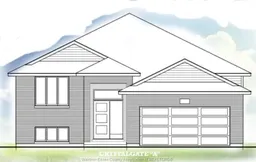 2
2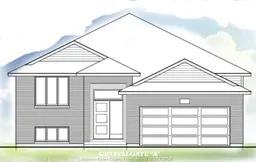 1
1
