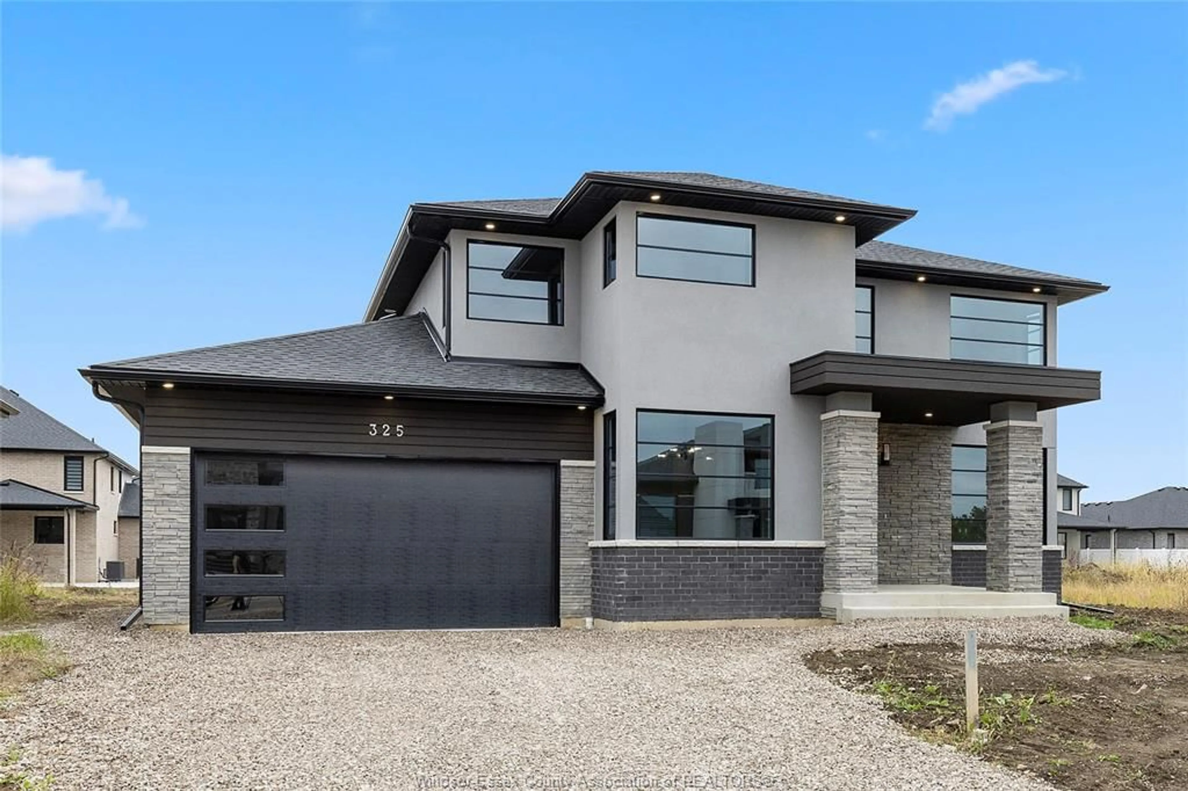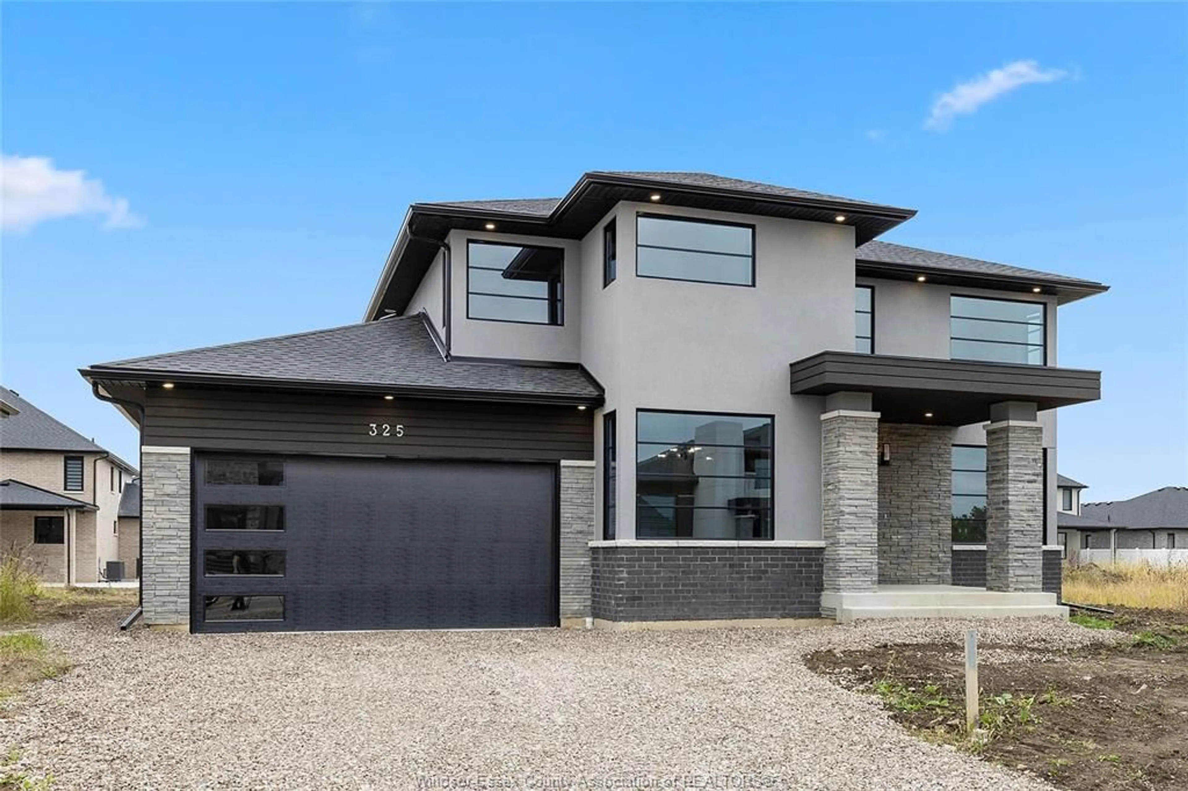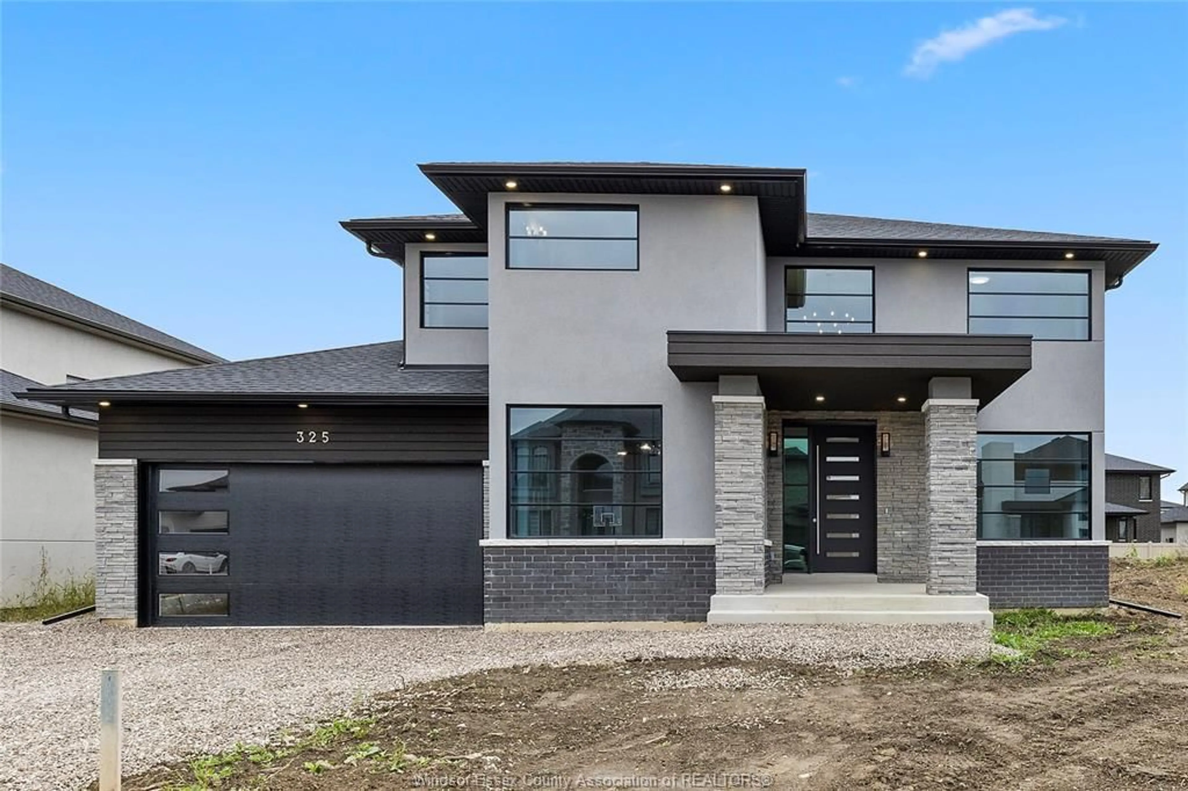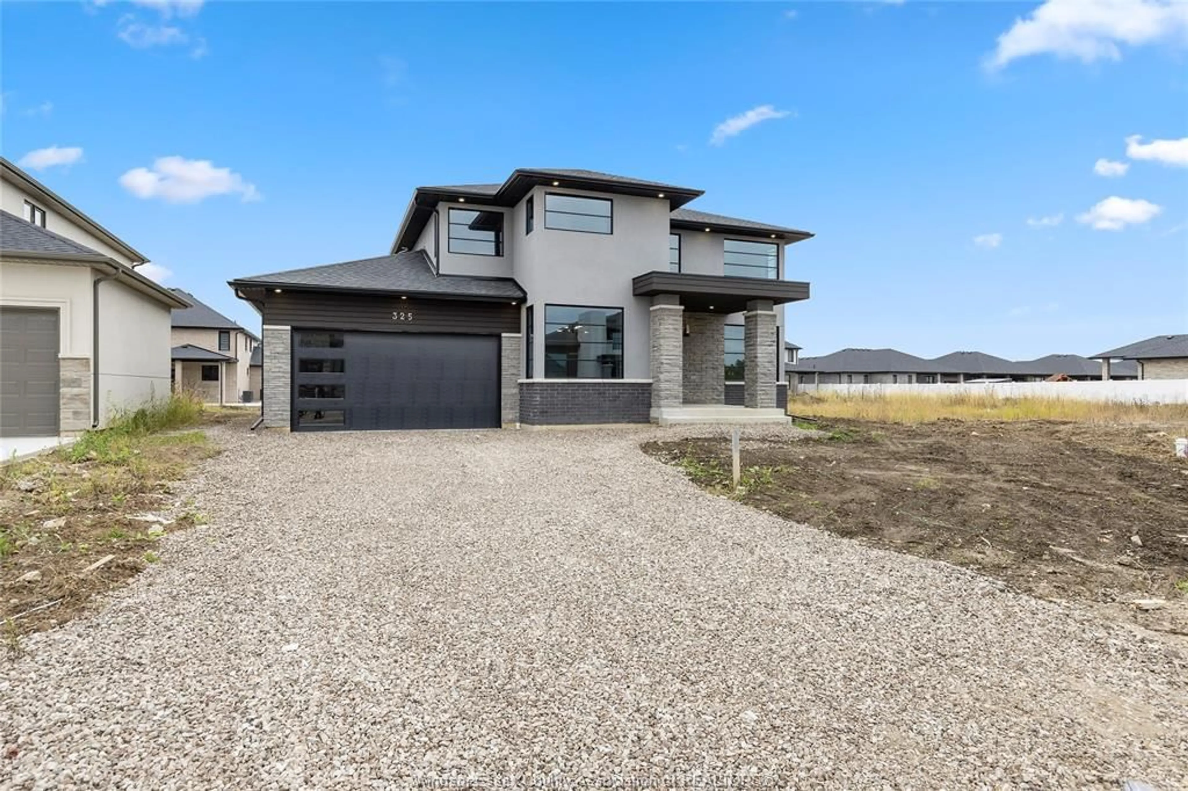325 BENSON, Amherstburg, Ontario N9V 0G7
Contact us about this property
Highlights
Estimated ValueThis is the price Wahi expects this property to sell for.
The calculation is powered by our Instant Home Value Estimate, which uses current market and property price trends to estimate your home’s value with a 90% accuracy rate.Not available
Price/Sqft-
Est. Mortgage$4,294/mo
Tax Amount (2024)-
Days On Market279 days
Description
Welcome to Windsorland Homes two-story Chateau model! Prepare to be captivated by the perfect blend of elegance and charm as you step inside. The open concept living space, complete with modern kitchen, a main floor office, dining room, and a convenient butler pantry, offers a seamless flow throughout. On the upper level, you'll discover 4 generously sized bedrooms, including a primary suite that exudes luxury. Indulge in the opulent ensuite, featuring a walk-in tiled shower and a freestanding tub, complemented by a spacious walk-in closet. Additionally, there is a second master suite with its own ensuite, adding to the allure. With a total of 3.5 baths, including another full bathroom upstairs, comfort and convenience are at their finest. Contact REALTOR® today!
Property Details
Interior
Features
MAIN LEVEL Floor
FOYER
KITCHEN
OFFICE
DINING ROOM
Exterior
Features




