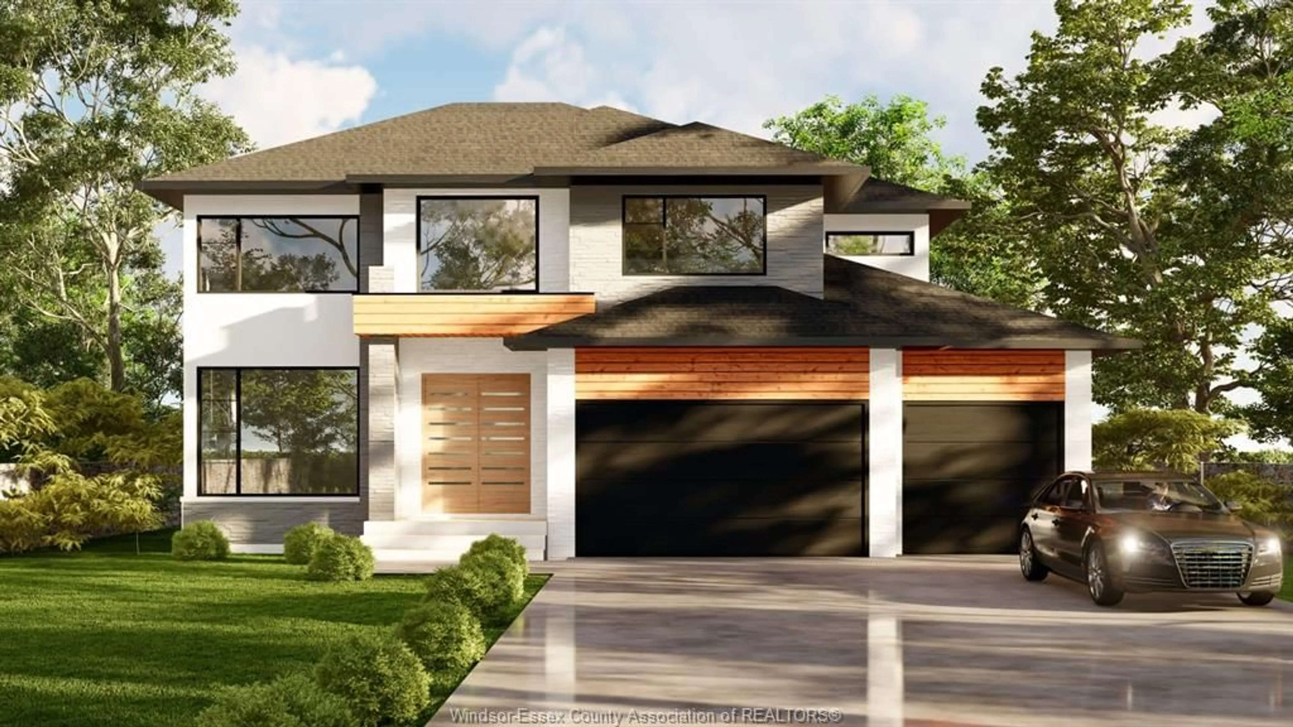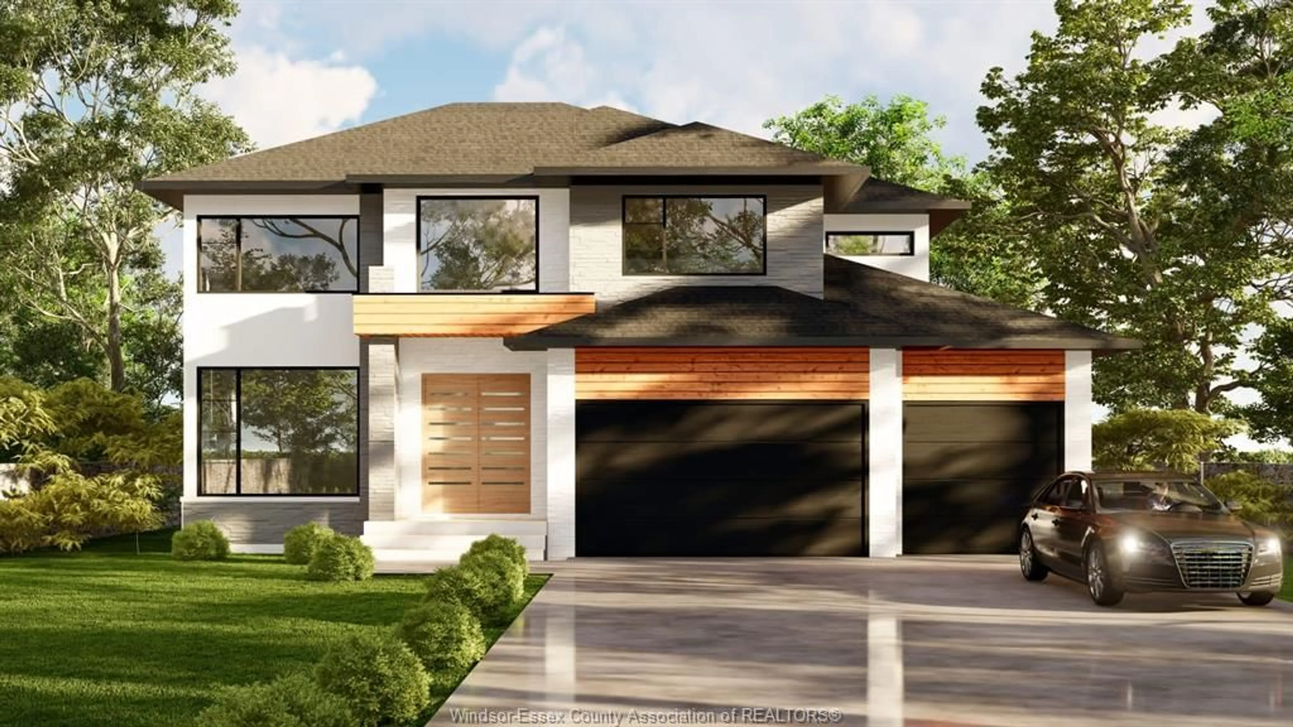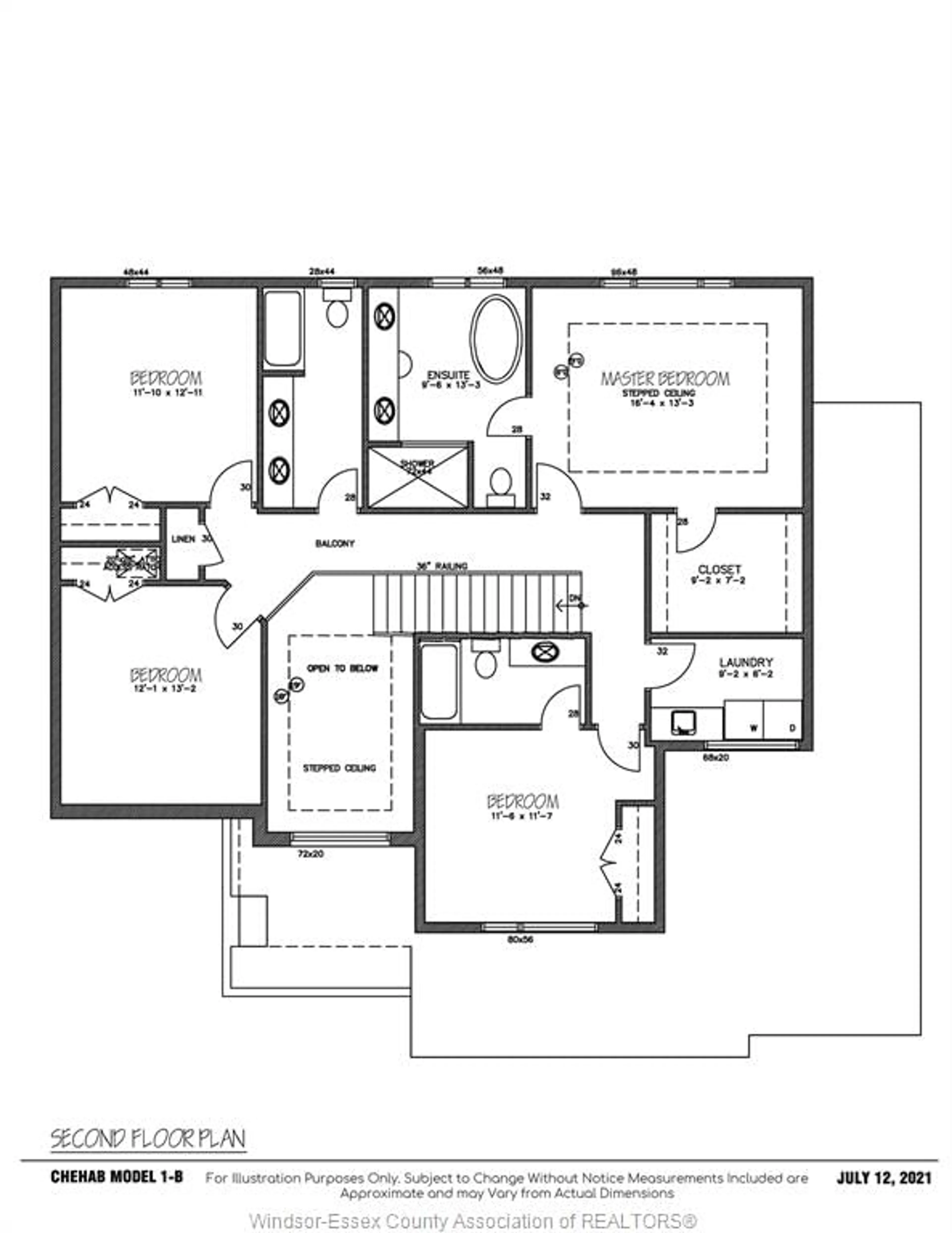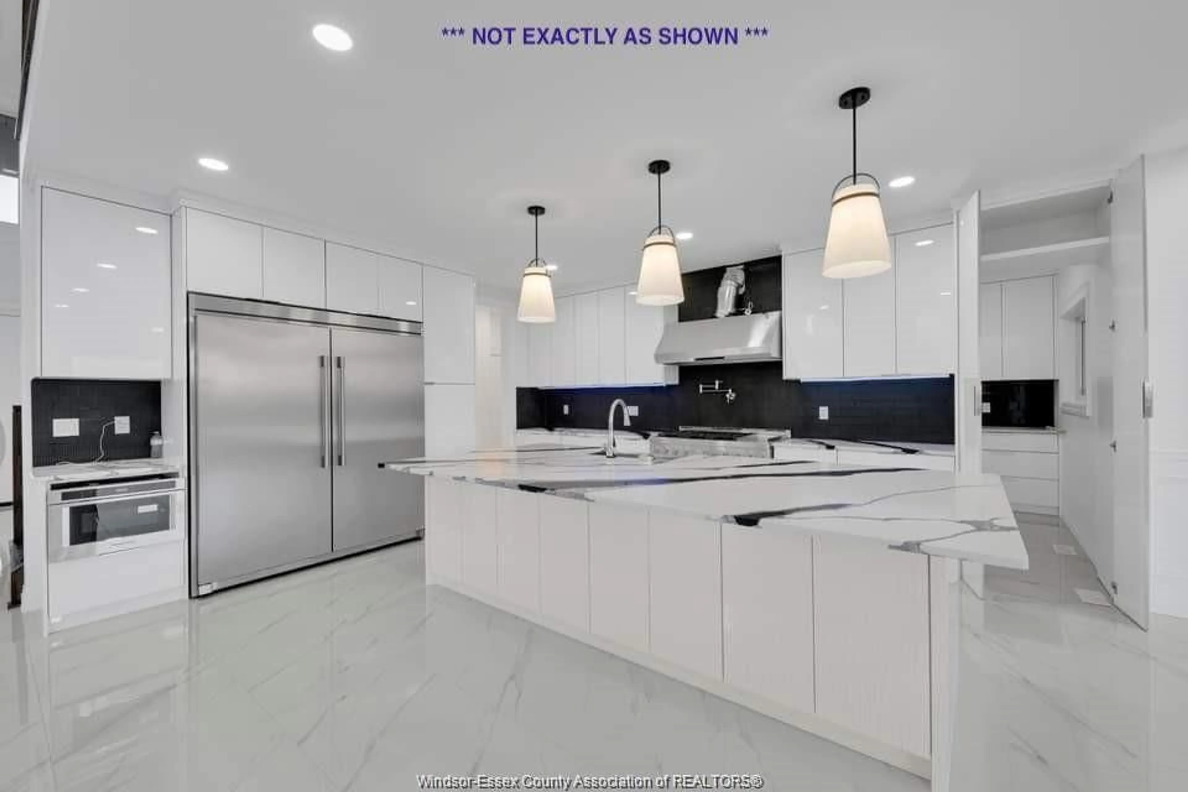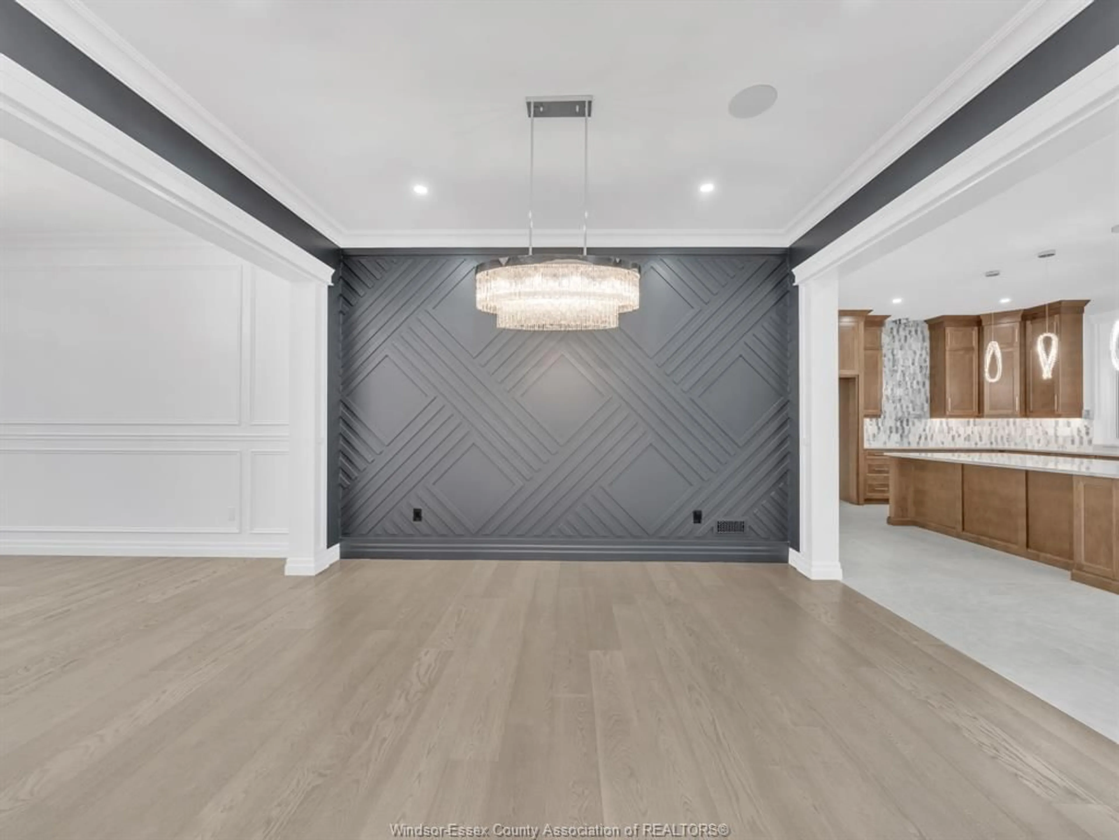310 BENSON Crt, Amherstburg, Ontario N9V 0A8
Contact us about this property
Highlights
Estimated ValueThis is the price Wahi expects this property to sell for.
The calculation is powered by our Instant Home Value Estimate, which uses current market and property price trends to estimate your home’s value with a 90% accuracy rate.Not available
Price/Sqft$453/sqft
Est. Mortgage$5,454/mo
Tax Amount (2024)-
Days On Market138 days
Description
Experience luxury living in this stunning two-storey model by Chehab Custom Homes, soon on Benson Court in Kingsbridge South, Amherstburg. Featuring 2854 sq ft, 4 beds, 2.5 baths, and upscale finishes like granite/quartz countertops, hardwood floors, and a fireplace. Enjoy the lavish master suite with a spa-like ensuite. With a triple car garage and a large lot backing onto Pointe West Golf Club, this home offers both luxury and scenic views. Customize your preferences before construction begins.
Property Details
Interior
Features
MAIN LEVEL Floor
FOYER
KITCHEN
DINING ROOM
2 PC. BATHROOM

