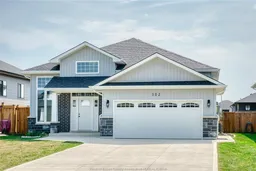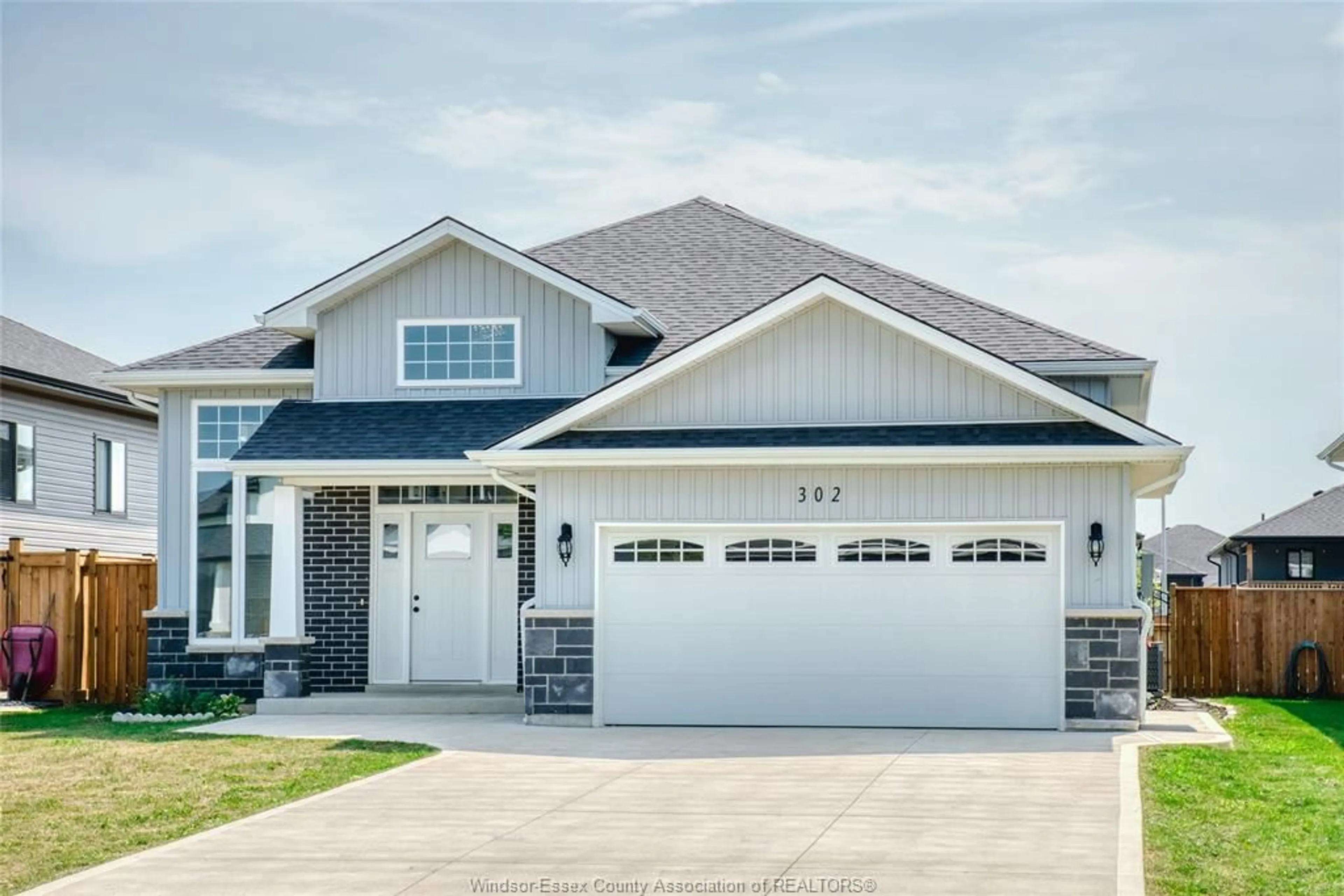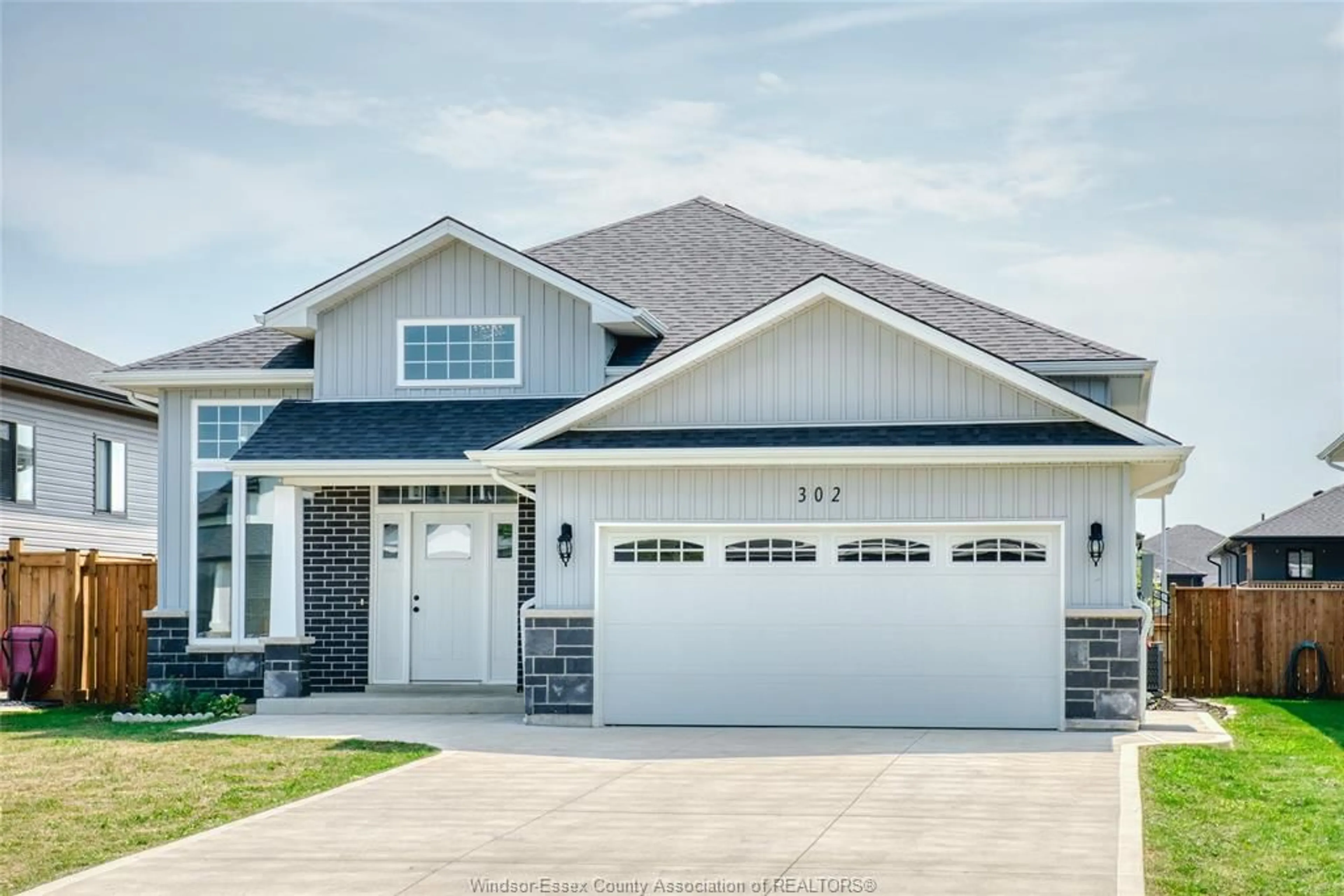302 Boyle St, Amherstburg, Ontario N9V0A9
Contact us about this property
Highlights
Estimated ValueThis is the price Wahi expects this property to sell for.
The calculation is powered by our Instant Home Value Estimate, which uses current market and property price trends to estimate your home’s value with a 90% accuracy rate.$889,000*
Price/Sqft$458/sqft
Days On Market4 days
Est. Mortgage$2,832/mth
Tax Amount (2024)$5,261/yr
Description
Welcome to 302 Boyle, in the beautiful Kingsbridge South neighborhood of Amherstburg. Only 4 yrs old, this tastefully designed raised ranch features 3+1 bedrooms and 3.5 baths. The main floor boasts 8 ft cathedral ceiling in the living/dining rooms, with engineered hardwood flooring throughout these areas. Open concept kitchen/dining includes a spacious pantry and walkout to a large fully fenced rear yard. The main floor features a primary bedroom with walk-in closet and ensuite bath, 2 additional bedrooms, & a spacious 4-piece bath. The fully finished basement with grade entrance is set up perfect for an in-law suite, featuring a 2nd kitchen, family room, dining room, 1.5 baths, and a large bedroom with walk-in closet. A large concrete drive and double garage make this a perfect home for a growing family, & is only 20 min. to the new Gordie Howe International Bridge.
Upcoming Open Houses
Property Details
Interior
Features
MAIN LEVEL Floor
FOYER
13.2 x 8LIVING RM / DINING RM COMBO
17.7 x 19.4DINING ROOM
KITCHEN
12.9 x 15.8Exterior
Features
Property History
 47
47

